5 081 foton på hus
Sortera efter:
Budget
Sortera efter:Populärt i dag
1 - 20 av 5 081 foton
Artikel 1 av 3
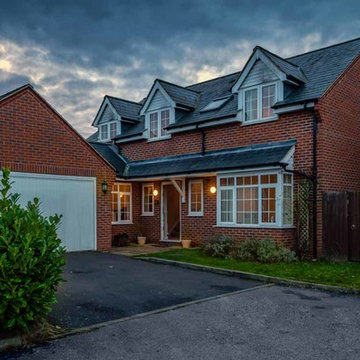
A twilight real estate shoot by John Wilmans Photography
Exempel på ett mellanstort klassiskt rött hus, med två våningar, tegel, sadeltak och tak med takplattor
Exempel på ett mellanstort klassiskt rött hus, med två våningar, tegel, sadeltak och tak med takplattor
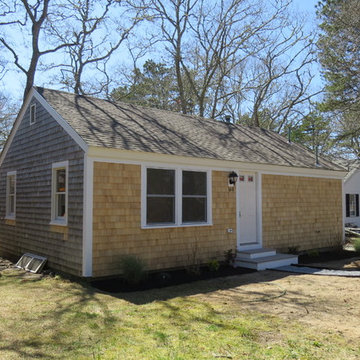
Idéer för att renovera ett litet lantligt blått hus, med allt i ett plan, vinylfasad, valmat tak och tak i shingel
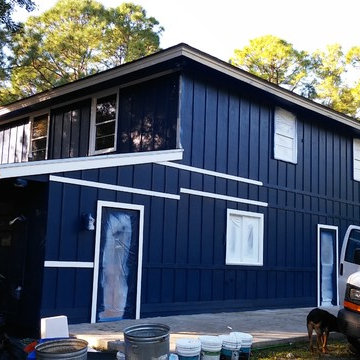
Omar
Lantlig inredning av ett stort blått trähus, med två våningar och pulpettak
Lantlig inredning av ett stort blått trähus, med två våningar och pulpettak
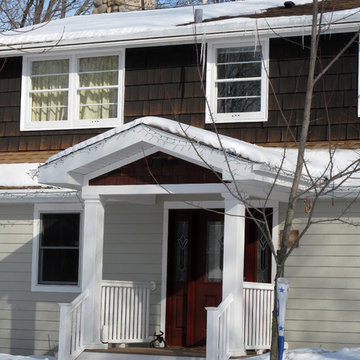
Cindy Lycholat
Bild på ett litet eklektiskt vitt hus, med allt i ett plan, vinylfasad och sadeltak
Bild på ett litet eklektiskt vitt hus, med allt i ett plan, vinylfasad och sadeltak
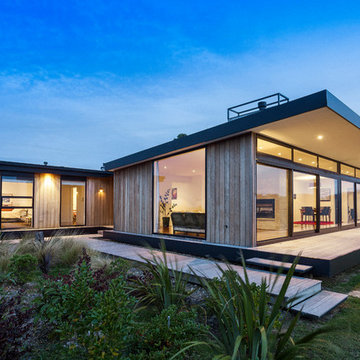
Jamie Armstrong
Bild på ett mellanstort funkis trähus, med allt i ett plan och platt tak
Bild på ett mellanstort funkis trähus, med allt i ett plan och platt tak

Exterior deck doubles the living space for my teeny tiny house! All the wood for the deck is reclaimed from fallen trees and siding from an old house. The french doors and kitchen window is also reclaimed. Photo: Chibi Moku
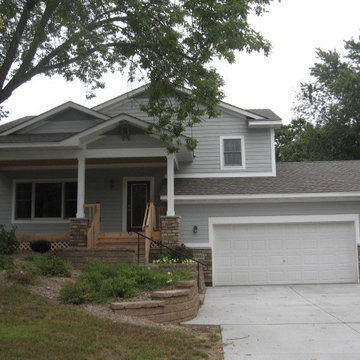
All of the homes in this neighborhood are split-levels with tuck under attached garages. So was the previous home, which was destroyed in a fire. To stay in the character of the neighborhood, and for ease of site work, this home was also designed as a split level.

This mosaic tiled surfboard shower was my design and created by www.willandjane.com - a husband and wife team from San Diego.
Inredning av ett maritimt litet grönt hus, med allt i ett plan, sadeltak och tak i shingel
Inredning av ett maritimt litet grönt hus, med allt i ett plan, sadeltak och tak i shingel

One level bungalow.
Photo Credit- Natalie Wyman
Idéer för små funkis svarta hus, med allt i ett plan, blandad fasad och tak i shingel
Idéer för små funkis svarta hus, med allt i ett plan, blandad fasad och tak i shingel
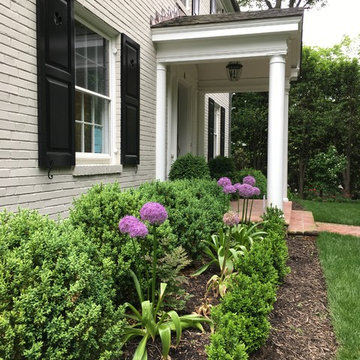
Photo Credit: Kelley Oklesson
Idéer för ett mellanstort klassiskt vitt hus, med två våningar, tegel, sadeltak och tak i shingel
Idéer för ett mellanstort klassiskt vitt hus, med två våningar, tegel, sadeltak och tak i shingel

This new house is perched on a bluff overlooking Long Pond. The compact dwelling is carefully sited to preserve the property's natural features of surrounding trees and stone outcroppings. The great room doubles as a recording studio with high clerestory windows to capture views of the surrounding forest.
Photo by: Nat Rea Photography
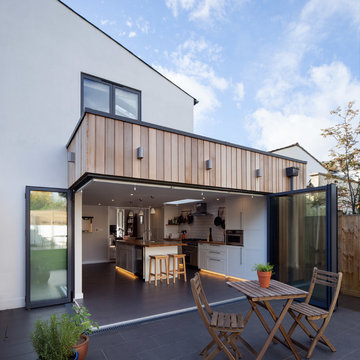
Stale Eriksen
Idéer för ett mellanstort klassiskt vitt hus, med två våningar och blandad fasad
Idéer för ett mellanstort klassiskt vitt hus, med två våningar och blandad fasad

(c) steve keating photography
Idéer för ett litet modernt beige trähus, med allt i ett plan och pulpettak
Idéer för ett litet modernt beige trähus, med allt i ett plan och pulpettak

Photo: Megan Booth
mboothphotography.com
Inspiration för ett lantligt vitt hus, med två våningar, vinylfasad, tak i shingel och sadeltak
Inspiration för ett lantligt vitt hus, med två våningar, vinylfasad, tak i shingel och sadeltak

Peachtree Lane Full Remodel - Front Elevation After
Inredning av ett 50 tals mellanstort blått hus, med allt i ett plan, valmat tak och tak i shingel
Inredning av ett 50 tals mellanstort blått hus, med allt i ett plan, valmat tak och tak i shingel
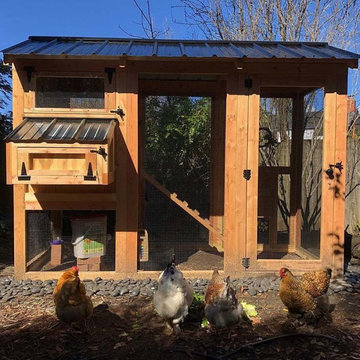
California Coop: A tiny home for chickens. This walk-in chicken coop has a 4' x 9' footprint and is perfect for small flocks and small backyards. Same great quality, just smaller!

Dennis Radermacher
Inspiration för små moderna svarta lägenheter, med två våningar, metallfasad, sadeltak och tak i metall
Inspiration för små moderna svarta lägenheter, med två våningar, metallfasad, sadeltak och tak i metall

I built this on my property for my aging father who has some health issues. Handicap accessibility was a factor in design. His dream has always been to try retire to a cabin in the woods. This is what he got.
It is a 1 bedroom, 1 bath with a great room. It is 600 sqft of AC space. The footprint is 40' x 26' overall.
The site was the former home of our pig pen. I only had to take 1 tree to make this work and I planted 3 in its place. The axis is set from root ball to root ball. The rear center is aligned with mean sunset and is visible across a wetland.
The goal was to make the home feel like it was floating in the palms. The geometry had to simple and I didn't want it feeling heavy on the land so I cantilevered the structure beyond exposed foundation walls. My barn is nearby and it features old 1950's "S" corrugated metal panel walls. I used the same panel profile for my siding. I ran it vertical to math the barn, but also to balance the length of the structure and stretch the high point into the canopy, visually. The wood is all Southern Yellow Pine. This material came from clearing at the Babcock Ranch Development site. I ran it through the structure, end to end and horizontally, to create a seamless feel and to stretch the space. It worked. It feels MUCH bigger than it is.
I milled the material to specific sizes in specific areas to create precise alignments. Floor starters align with base. Wall tops adjoin ceiling starters to create the illusion of a seamless board. All light fixtures, HVAC supports, cabinets, switches, outlets, are set specifically to wood joints. The front and rear porch wood has three different milling profiles so the hypotenuse on the ceilings, align with the walls, and yield an aligned deck board below. Yes, I over did it. It is spectacular in its detailing. That's the benefit of small spaces.
Concrete counters and IKEA cabinets round out the conversation.
For those who could not live in a tiny house, I offer the Tiny-ish House.
Photos by Ryan Gamma
Staging by iStage Homes
Design assistance by Jimmy Thornton
5 081 foton på hus
1

