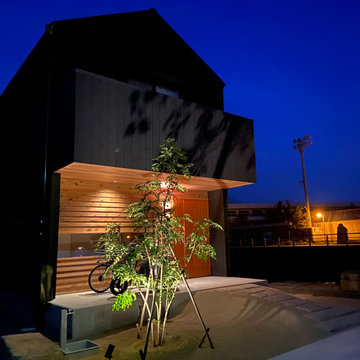168 foton på hus
Sortera efter:
Budget
Sortera efter:Populärt i dag
21 - 40 av 168 foton
Artikel 1 av 3
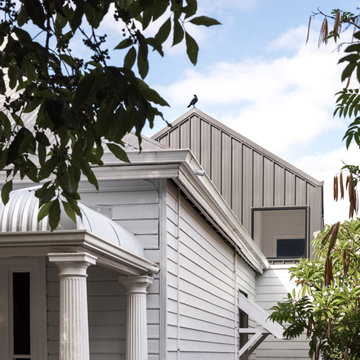
With south facing rear, one of the key aspects of the design was to separate the new living / kitchen space from the original house with a courtyard - to allow northern light to the main living spaces. The courtyard also provides cross ventilation and a great connection with the garden. This is a huge change from the original south facing kitchen and meals, which was not only very small, but quite dark and gloomy.
Another key design element was to increase the connection with the garden. Despite the beautiful backyard and leafy suburb, the original house was completely cut off from the garden. Now you can see the backyard the moment you step in the front door, and the courtyard breaks the journey as you move through the central corridor of the home to the new kitchen and living area. The entire interior of the home is light and bright.
The rear elevation is contemporary, and provides a definite contrast to the original house, but doesn't feel out of place. There is a connection in the architecture between the old and new - for example, in the scale, in the materials, in the pitch of the roof.
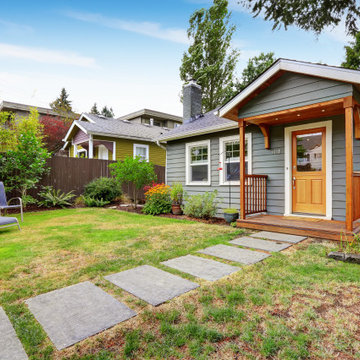
A classic San Diego Backyard Staple! Our clients were looking to match their existing homes "Craftsman" aesthetic while utilizing their construction budget as efficiently as possible. At 956 s.f. (2 Bed: 2 Bath w/ Open Concept Kitchen/Dining) our clients were able to see their project through for under $168,000! After a comprehensive Design, Permitting & Construction process the Nicholas Family is now renting their ADU for $2,500.00 per month.
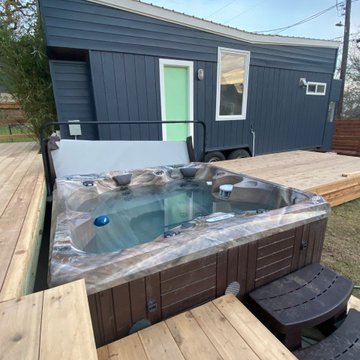
Interior and Exterior Renovations to existing HGTV featured Tiny Home. We modified the exterior paint color theme and painted the interior of the tiny home to give it a fresh look. The interior of the tiny home has been decorated and furnished for use as an AirBnb space. Outdoor features a new custom built deck and hot tub space.
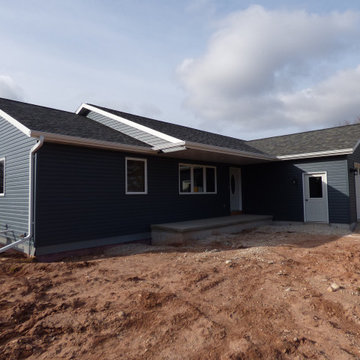
Foto på ett mellanstort vintage blått hus, med allt i ett plan, vinylfasad, sadeltak och tak i shingel
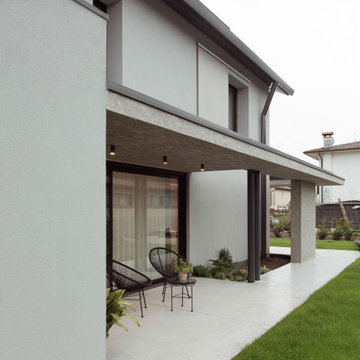
Modern inredning av ett litet grått hus, med två våningar, sadeltak och tak med takplattor
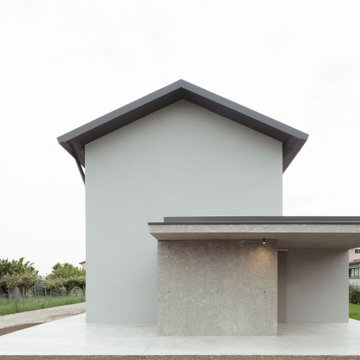
Foto på ett litet funkis grått hus, med två våningar, sadeltak och tak med takplattor
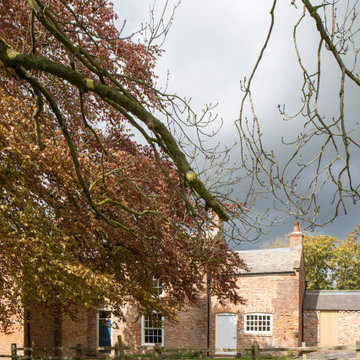
Inspiration för ett litet lantligt rött hus, med två våningar, tegel, sadeltak och tak med takplattor
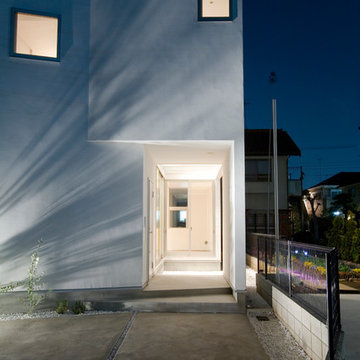
Idéer för små funkis vita hus, med två våningar, stuckatur, pulpettak och tak i metall
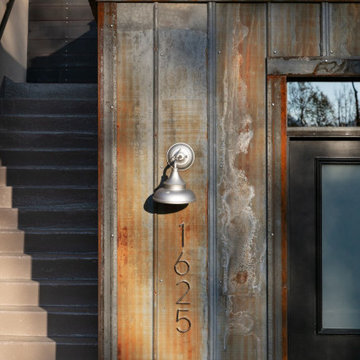
Just a few miles south of the Deer Valley ski resort is Brighton Estates, a community with summer vehicle access that requires a snowmobile or skis in the winter. This tiny cabin is just under 1000 SF of conditioned space and serves its outdoor enthusiast family year round. No space is wasted and the structure is designed to stand the harshest of storms.
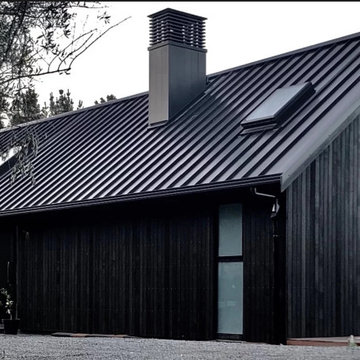
new 3 bed retirement home in rural orchard
Exempel på ett litet modernt svart hus, med allt i ett plan, sadeltak och tak i metall
Exempel på ett litet modernt svart hus, med allt i ett plan, sadeltak och tak i metall
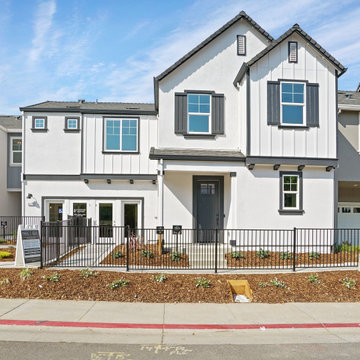
New Homes in Sacramento starting in the 400's. Models now open
Inspiration för ett mellanstort amerikanskt vitt hus, med två våningar, stuckatur, sadeltak och tak i shingel
Inspiration för ett mellanstort amerikanskt vitt hus, med två våningar, stuckatur, sadeltak och tak i shingel
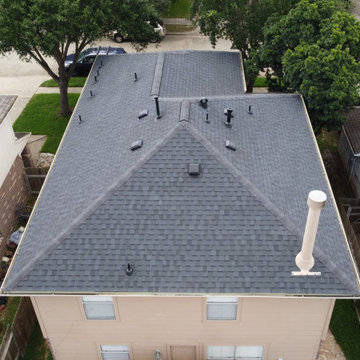
This is a typical suburban re-roof using CertainTeed Landmark in the color Moire Black.
Inredning av ett klassiskt mellanstort hus, med två våningar, valmat tak och tak i shingel
Inredning av ett klassiskt mellanstort hus, med två våningar, valmat tak och tak i shingel
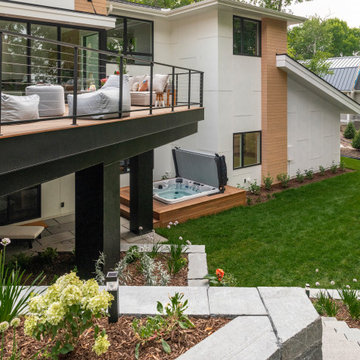
Exempel på ett stort modernt vitt hus i flera nivåer, med blandad fasad, platt tak och tak i mixade material
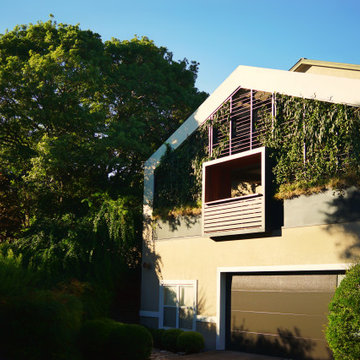
Lower-level view of the remodeled balcony, showing vine screen wall and juliet balcony outlook point.
Foto på ett litet funkis grått hus, med två våningar, sadeltak, levande tak och stuckatur
Foto på ett litet funkis grått hus, med två våningar, sadeltak, levande tak och stuckatur
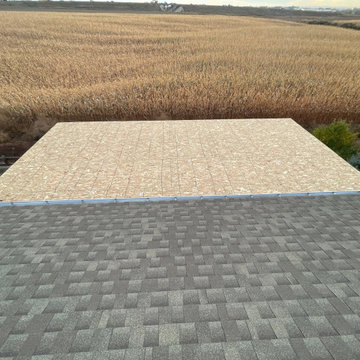
A quick metal roof for a patio cover.
Idéer för att renovera ett litet hus, med platt tak och tak i metall
Idéer för att renovera ett litet hus, med platt tak och tak i metall
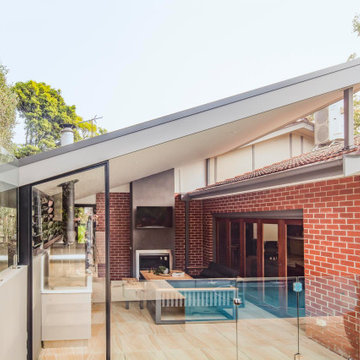
Attached to an existing home, a new angled roof covers an undercover alfresco area. The form allows a controlled level of exposure, natural ventilation and maximises solar access to the entertainment space, situated on the southern side of the property.
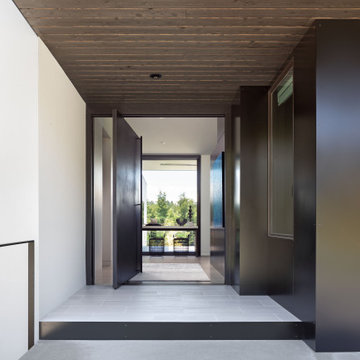
This modern design by PUBLIC47 Architects in Clyde Hill, WA features our Gendai in Dark Gray as a neutral accent to a beautiful white stucco background juxtaposed against a bright green setting. The highly designed details are nuances, modest, and exquisite.
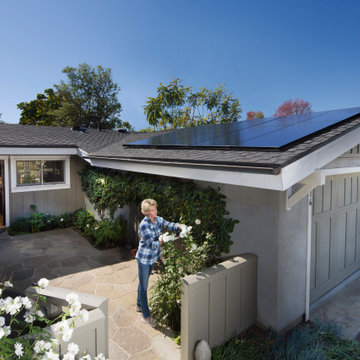
Here is a beautiful, quaint California indoor-outdoor living home with a clean looking solar power system. This model home uses the high efficiency SunPower solar panels to generate more than enough energy to offset the home's electric usage and allow comfortable sustainable living.
168 foton på hus
2
