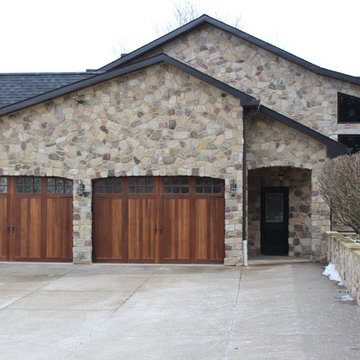54 086 foton på hus
Sortera efter:
Budget
Sortera efter:Populärt i dag
121 - 140 av 54 086 foton
Artikel 1 av 3
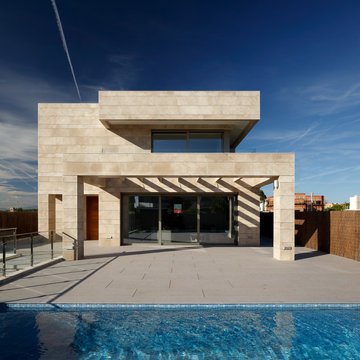
Vivienda proyectada por:
navarro+vicedo arquitectura
Fotografía:
Alejandro Gómez Vives
Modern inredning av ett stort beige hus, med två våningar, platt tak och tak i mixade material
Modern inredning av ett stort beige hus, med två våningar, platt tak och tak i mixade material
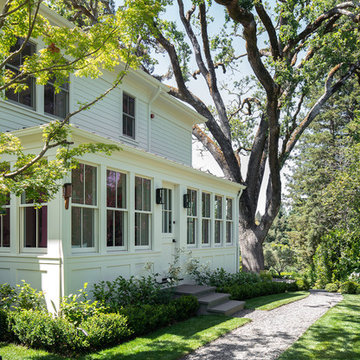
Inspiration för stora klassiska vita hus, med två våningar, valmat tak och tak i metall

A Southern California contemporary residence designed by Atelier R Design with the Glo European Windows D1 Modern Entry door accenting the modern aesthetic.
Sterling Reed Photography

3 Storey Modern Dwelling
Inspiration för ett litet funkis vitt hus, med tre eller fler plan, platt tak, tak i metall och blandad fasad
Inspiration för ett litet funkis vitt hus, med tre eller fler plan, platt tak, tak i metall och blandad fasad
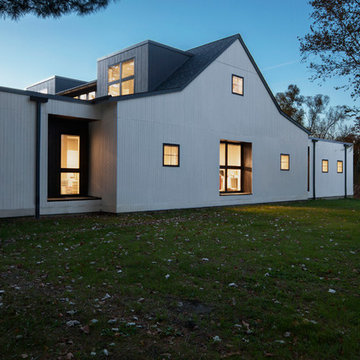
East Elevation reveals Modern Farmhouse mixing traditional barn motif with adjacent flat roof and dormer elements. Large center window views into multi-purpose craft room - Architect + Photography: HAUS | Architecture For Modern Lifestyles
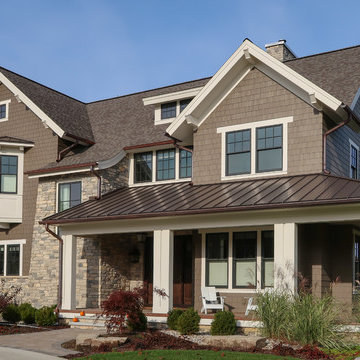
Exempel på ett stort klassiskt hus, med två våningar, blandad fasad och tak i mixade material
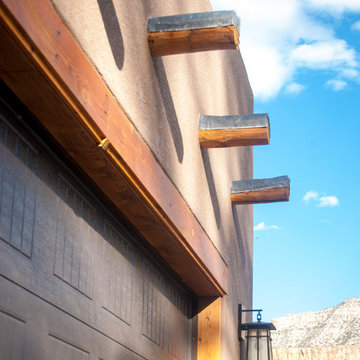
Viga Tails add to the Southwest feel of this home built by Keystone Custom Builders, Inc.
Photo by Alyssa Falk
Inspiration för mellanstora amerikanska beige hus, med två våningar och stuckatur
Inspiration för mellanstora amerikanska beige hus, med två våningar och stuckatur
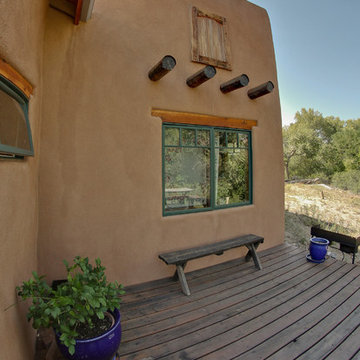
Stucco exterior, copper capped viga ends (the logs you see coming out of the building. Super insulated, double framed walls. Local fir lintels, rustic wood deck. Pueblo style bump out.
A design-build project by Sustainable Builders llc of Taos NM. Photo by Thomas Soule of Sustainable Builders llc.
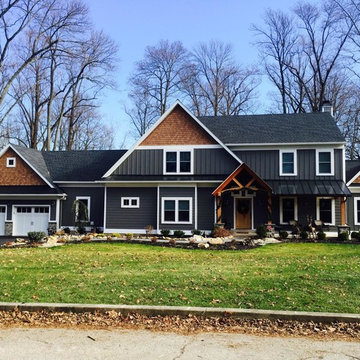
Amerikansk inredning av ett stort svart hus, med två våningar, blandad fasad, sadeltak och tak i shingel

Spruce Log Cabin on Down-sloping lot, 3800 Sq. Ft 4 bedroom 4.5 Bath, with extensive decks and views. Main Floor Master.
Rent this cabin 6 miles from Breckenridge Ski Resort for a weekend or a week: https://www.riverridgerentals.com/breckenridge/vacation-rentals/apres-ski-cabin/
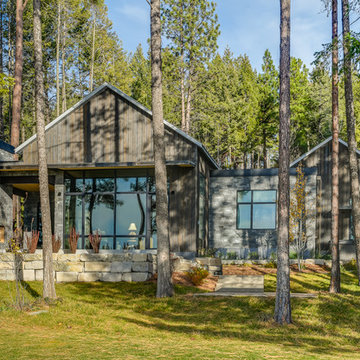
Foto på ett stort rustikt brunt hus, med allt i ett plan, sadeltak och tak i metall
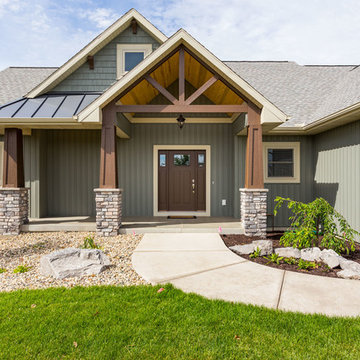
Idéer för att renovera ett stort amerikanskt grönt hus, med allt i ett plan, vinylfasad och tak i shingel
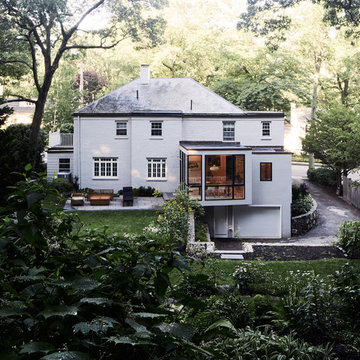
View of the addition from the top of the garden.
Inspiration för mellanstora vita hus, med två våningar, stuckatur, platt tak och tak i mixade material
Inspiration för mellanstora vita hus, med två våningar, stuckatur, platt tak och tak i mixade material
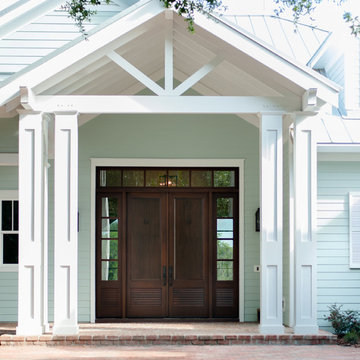
4 beds 5 baths 4,447 sqft
RARE FIND! NEW HIGH-TECH, LAKE FRONT CONSTRUCTION ON HIGHLY DESIRABLE WINDERMERE CHAIN OF LAKES. This unique home site offers the opportunity to enjoy lakefront living on a private cove with the beauty and ambiance of a classic "Old Florida" home. With 150 feet of lake frontage, this is a very private lot with spacious grounds, gorgeous landscaping, and mature oaks. This acre plus parcel offers the beauty of the Butler Chain, no HOA, and turn key convenience. High-tech smart house amenities and the designer furnishings are included. Natural light defines the family area featuring wide plank hickory hardwood flooring, gas fireplace, tongue and groove ceilings, and a rear wall of disappearing glass opening to the covered lanai. The gourmet kitchen features a Wolf cooktop, Sub-Zero refrigerator, and Bosch dishwasher, exotic granite counter tops, a walk in pantry, and custom built cabinetry. The office features wood beamed ceilings. With an emphasis on Florida living the large covered lanai with summer kitchen, complete with Viking grill, fridge, and stone gas fireplace, overlook the sparkling salt system pool and cascading spa with sparkling lake views and dock with lift. The private master suite and luxurious master bath include granite vanities, a vessel tub, and walk in shower. Energy saving and organic with 6-zone HVAC system and Nest thermostats, low E double paned windows, tankless hot water heaters, spray foam insulation, whole house generator, and security with cameras. Property can be gated.
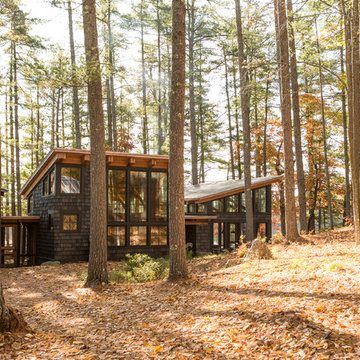
Jeff Roberts Imaging
Inspiration för mellanstora rustika grå hus, med två våningar, pulpettak och tak i metall
Inspiration för mellanstora rustika grå hus, med två våningar, pulpettak och tak i metall

A simple trellis frames the entryway providing a streamlined punctuation to the otherwise clean lines in keeping with the overall contemporary style. Potted plants on either side add a touch of green and further embolden the main entry.

This 60's Style Ranch home was recently remodeled to withhold the Barley Pfeiffer standard. This home features large 8' vaulted ceilings, accented with stunning premium white oak wood. The large steel-frame windows and front door allow for the infiltration of natural light; specifically designed to let light in without heating the house. The fireplace is original to the home, but has been resurfaced with hand troweled plaster. Special design features include the rising master bath mirror to allow for additional storage.
Photo By: Alan Barley
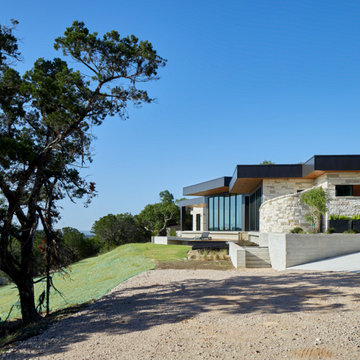
The sculptural form on the corner is the outdoor shower, inspired by the Client's trip to Belize. The orientation of the various forms of the home allows different views from each room.
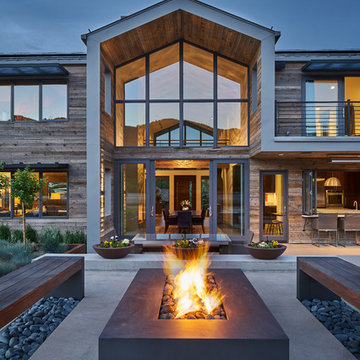
David Agnello
Idéer för ett stort modernt brunt hus, med två våningar och sadeltak
Idéer för ett stort modernt brunt hus, med två våningar och sadeltak
54 086 foton på hus
7
