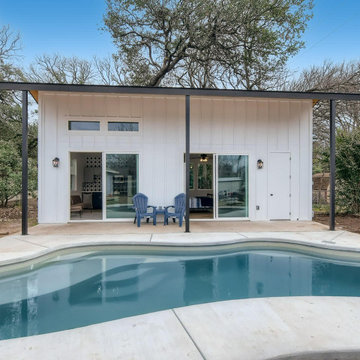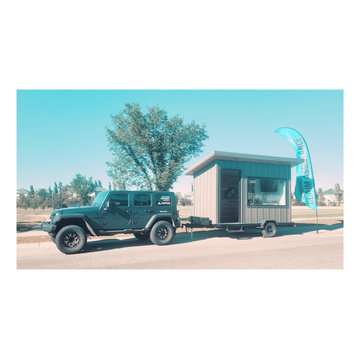240 foton på hus
Sortera efter:
Budget
Sortera efter:Populärt i dag
161 - 180 av 240 foton
Artikel 1 av 3
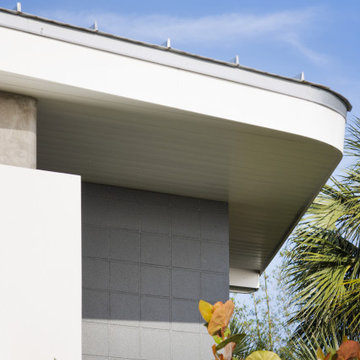
Parc Fermé is an area at an F1 race track where cars are parked for display for onlookers.
Our project, Parc Fermé was designed and built for our previous client (see Bay Shore) who wanted to build a guest house and house his most recent retired race cars. The roof shape is inspired by his favorite turns at his favorite race track. Race fans may recognize it.
The space features a kitchenette, a full bath, a murphy bed, a trophy case, and the coolest Big Green Egg grill space you have ever seen. It was located on Sarasota Bay.
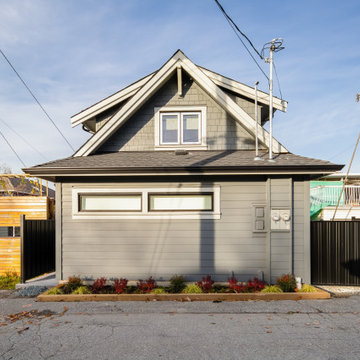
Bild på ett litet amerikanskt hus, med två våningar, fiberplattor i betong, sadeltak och tak i shingel
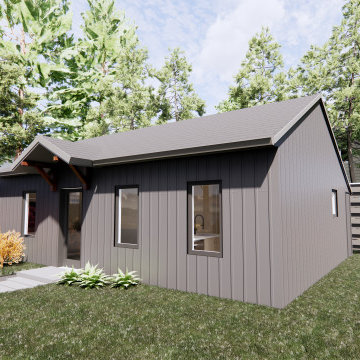
Exterior of 600 SF ADU. This design provides a simple aesthetic and 2 bedroom functionality all within a 600 SF footprint.
Bild på ett litet funkis svart hus, med allt i ett plan, fiberplattor i betong, sadeltak och tak i shingel
Bild på ett litet funkis svart hus, med allt i ett plan, fiberplattor i betong, sadeltak och tak i shingel
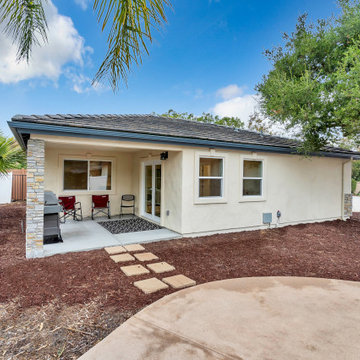
ADU with corner covered patio
Inspiration för ett stort vintage beige hus, med allt i ett plan, stuckatur, valmat tak och tak med takplattor
Inspiration för ett stort vintage beige hus, med allt i ett plan, stuckatur, valmat tak och tak med takplattor
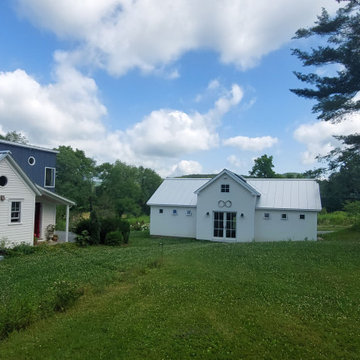
Concept Sketch
Inspiration för små lantliga vita trähus, med allt i ett plan, sadeltak och tak i metall
Inspiration för små lantliga vita trähus, med allt i ett plan, sadeltak och tak i metall
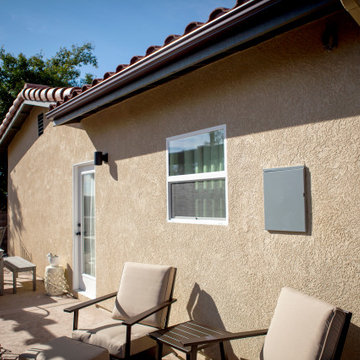
We cannot say enough about this immaculate guest home. You have heard of the tiny houses, well this can compete with those any day of the week. This guest home is 495 square feet of perfectly usable space.
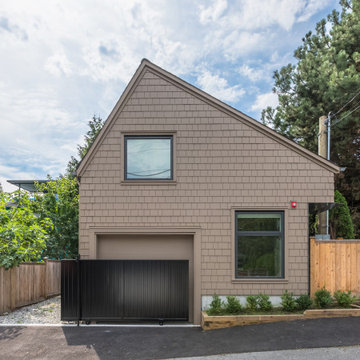
Inspiration för små skandinaviska beige hus, med två våningar, fiberplattor i betong, sadeltak och tak i shingel
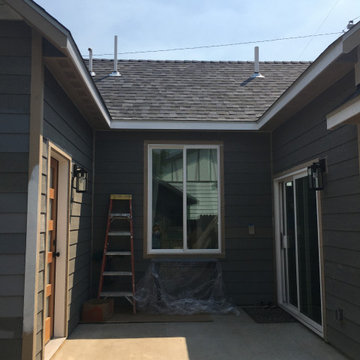
Inspiration för ett litet vintage grått hus, med allt i ett plan, fiberplattor i betong, sadeltak och tak i shingel
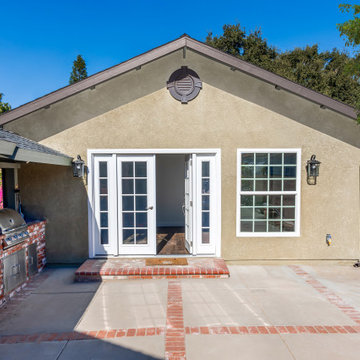
A classical garage conversion to an ADU (Guest unit). This 524sq. garage was a prime candidate for such a transformation due to the extra 100+sq. that is not common with most detached garage units.
This extra room allowed us to design the perfect layout of 1br+1.5bath.
The bathrooms were designed in the classical European layout of main bathroom to house the shower, the vanity and the laundry machines while a secondary smaller room houses the toilet and an additional small wall mounted vanity, this layout is perfect for entertaining guest in the small backyard guest unit.
The kitchen is a single line setup with room for full size appliances.
The main Livingroom and kitchen area boasts high ceiling with exposed Elder wood beam cover and many windows to welcome the southern sun rays into the living space.
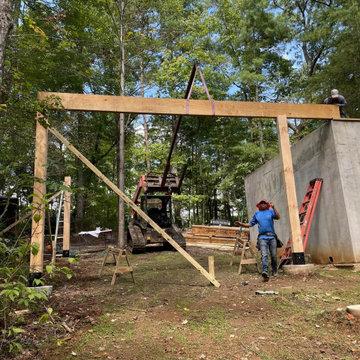
The story of the Cherry Log Tree Houses started in Summer of 2021. That July I (Jack Baldwin) met with our client to discuss the site location, design concepts and inspiration, and come with an approach for the architectural and structural design for these custom tree homes.
Our client shared inspiration images that had a modern influence.
Our lead designer James Knight conducted a floor plan exploration and design study with multiple concepts and options for the client to review. Once we agreed on an approach that matched with function, style and budget, we were able to pursue a concept together.
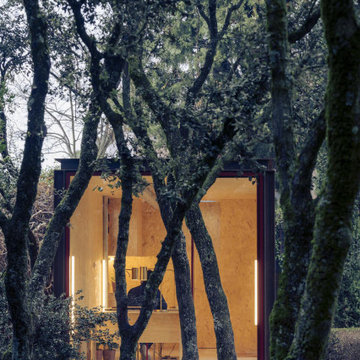
Prefabricated tini house in woods.
Modern inredning av ett litet grått trähus, med allt i ett plan, platt tak och levande tak
Modern inredning av ett litet grått trähus, med allt i ett plan, platt tak och levande tak
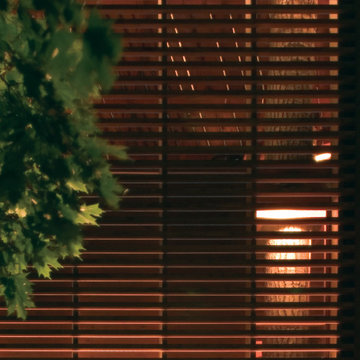
“The trees still sway, the wind, daylight, darkness and moonlight pass through the openings as through so many inner branches. Anyone taking shelter in its floors will certainly feel the rustle and rush of breeze. It’s enough to inspire nostalgia for a childlike appreciation of things.”
-Phyllis Richardson, XS Extreme, Thames & Hudson, London
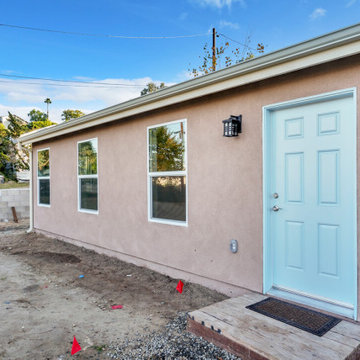
Front Exterior with Trabucca Stucco and Billowy Breeze Front Door.
Idéer för ett mellanstort klassiskt beige hus, med allt i ett plan, stuckatur, sadeltak och tak i shingel
Idéer för ett mellanstort klassiskt beige hus, med allt i ett plan, stuckatur, sadeltak och tak i shingel
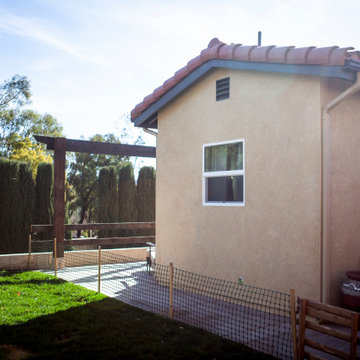
We cannot say enough about this immaculate guest home. You have heard of the tiny houses, well this can compete with those any day of the week. This guest home is 495 square feet of perfectly usable space.
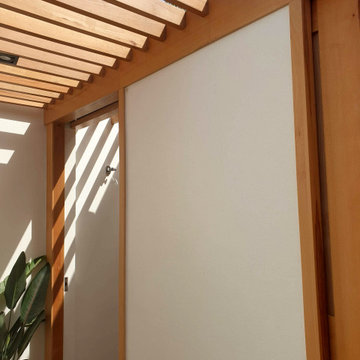
The Project Contains a:
Man-Cave
This is the center of the project and is pivotal to the arrangement and architecture of the whole project. The Man cave/Spa was created for the work-at-home parent as a result of the Covid Pandemic. The Man Cave / Spa was created to allow the homeowners to work from home and at the same time enjoy the amenities that came along with the rest of the design whilst also the ability to keep an eye on the movement of the kids. The client believes that the landscape of a home is as important as living in the home hence why the clients chose to invest heavily in the beautiful aesthetic component of their garden.
Pool
It’Is an overflow feature pool with hydrotherapy jets, water curtain, and nozzles, Year-round temp control with an additional heater for the hydro pool. It works on a salt chlorine generator system which produces the best form of chlorine, fully Integrated control panel with timers for filtration, lights and remote control for hydro jets. It’s a preformed type tiled pool, and has a filtration system for clear sparkling water. It consists of a waterfall feature and two perimeter water fountains.
BBQ Area
A one-piece Marble slab structure (3m in length and 1-meter depth) with storage underneath. It has a stainless steel BBQ pit as well as a lighting system/sink and stainless steel smoke extract feature. It sits adjacent to the raised terrace overlooking the pool which makes for an enjoyable experience at all times of the day.
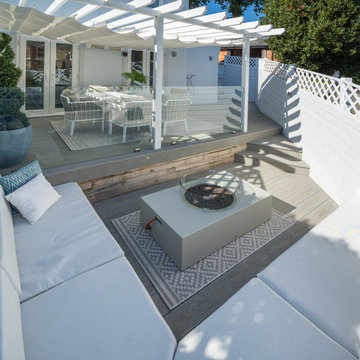
Nestled in the heart of Cowes on the Isle of Wight, this gorgeous Hampton's style cottage proves that good things, do indeed, come in 'small packages'!
Small spaces packed with BIG designs and even larger solutions, this cottage may be small, but it's certainly mighty, ensuring that storage is not forgotten about, alongside practical amenities.
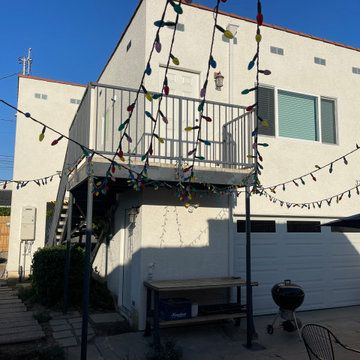
Finished front entry for garage and stairway to 2nd floor
Exempel på ett mellanstort medelhavsstil beige hus, med två våningar, stuckatur, platt tak och tak i shingel
Exempel på ett mellanstort medelhavsstil beige hus, med två våningar, stuckatur, platt tak och tak i shingel
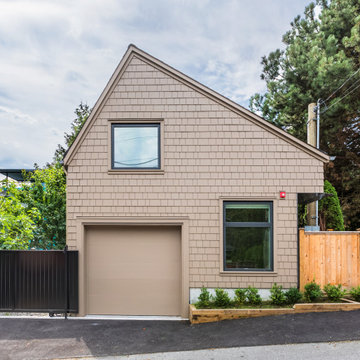
Inspiration för små minimalistiska beige hus, med två våningar, fiberplattor i betong, sadeltak och tak i shingel
240 foton på hus
9
