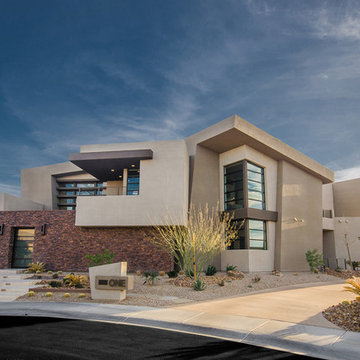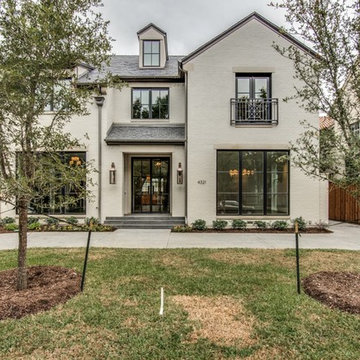25 498 foton på hus
Sortera efter:
Budget
Sortera efter:Populärt i dag
81 - 100 av 25 498 foton
Artikel 1 av 3
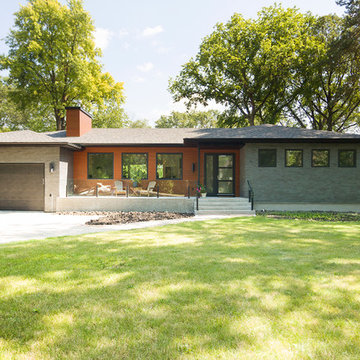
A riverfront property is a desirable piece of property duet to its proximity to a waterway and parklike setting. The value in this renovation to the customer was creating a home that allowed for maximum appreciation of the outside environment and integrating the outside with the inside, and this design achieved this goal completely.
To eliminate the fishbowl effect and sight-lines from the street the kitchen was strategically designed with a higher counter top space, wall areas were added and sinks and appliances were intentional placement. Open shelving in the kitchen and wine display area in the dining room was incorporated to display customer's pottery. Seating on two sides of the island maximize river views and conversation potential. Overall kitchen/dining/great room layout designed for parties, etc. - lots of gathering spots for people to hang out without cluttering the work triangle.
Eliminating walls in the ensuite provided a larger footprint for the area allowing for the freestanding tub and larger walk-in closet. Hardwoods, wood cabinets and the light grey colour pallet were carried through the entire home to integrate the space.
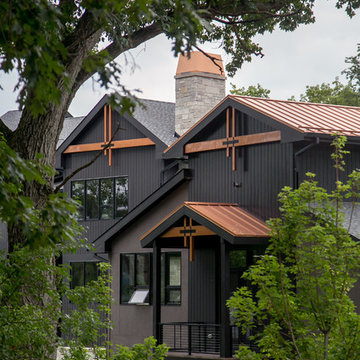
Lowell Custom Homes, Lake Geneva, Wi., Home exterior with landscaping, topiary and flowers. Wood trim in accent color Dark gray black siding with rustic burnt orange accent trim, wooded homesite. S.Photography and Styling
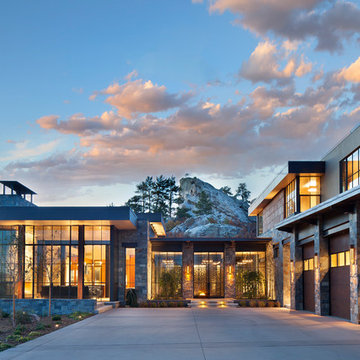
Perry Park Ranch Exterior
Idéer för att renovera ett mycket stort funkis grått hus, med två våningar och platt tak
Idéer för att renovera ett mycket stort funkis grått hus, med två våningar och platt tak
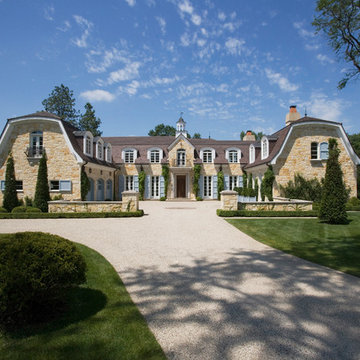
Linda Oyama Bryan
Inspiration för mycket stora klassiska beige hus, med tre eller fler plan, tegel, mansardtak och tak med takplattor
Inspiration för mycket stora klassiska beige hus, med tre eller fler plan, tegel, mansardtak och tak med takplattor

Arts and Crafts style home, also in the same genre as shingle style or hampton style home. The attention to detail is of the utmost....custom moulding details even on elements as small as the cupola all carefully planned and overseen during construction by Jordan Rosenberg Architect
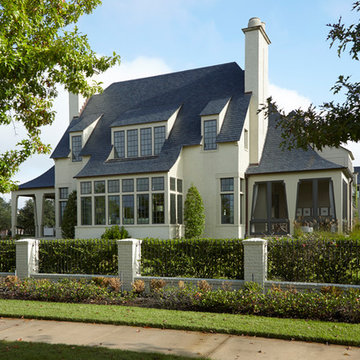
Dutch inspired English Architecture
Idéer för ett stort klassiskt beige hus, med två våningar, tegel, valmat tak och tak med takplattor
Idéer för ett stort klassiskt beige hus, med två våningar, tegel, valmat tak och tak med takplattor

Photo courtesy of Joe Purvis Photos
Inspiration för stora klassiska vita hus, med tre eller fler plan, tegel och tak i shingel
Inspiration för stora klassiska vita hus, med tre eller fler plan, tegel och tak i shingel

The simple entryway, framed in stone, casts a lantern-like glow in the evening.
Photography by Mike Jensen
Inredning av ett amerikanskt stort grått hus, med pulpettak, två våningar, blandad fasad och tak i metall
Inredning av ett amerikanskt stort grått hus, med pulpettak, två våningar, blandad fasad och tak i metall
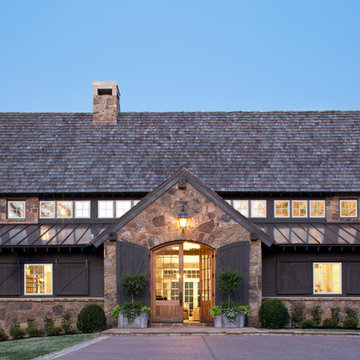
Designed to appear as a barn and function as an entertainment space and provide places for guests to stay. Once the estate is complete this will look like the barn for the property. Inspired by old stone Barns of New England we used reclaimed wood timbers and siding inside.

Front exterior of a Colonial Revival custom (ground-up) residence with traditional Southern charm. Each room is lined with windows to maximize natural illumination throughout the home, and a long front porch provides ample space to enjoy the sun.
Photograph by Laura Hull.

Inredning av ett lantligt stort vitt hus, med två våningar, sadeltak och tak i metall
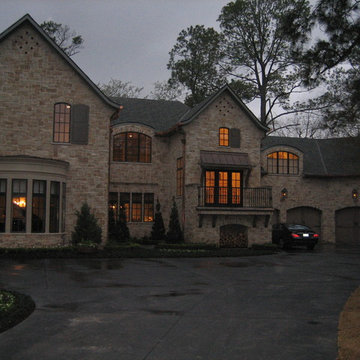
English; Thompson Custom Homes
Idéer för ett stort klassiskt beige hus, med två våningar, valmat tak och tak i shingel
Idéer för ett stort klassiskt beige hus, med två våningar, valmat tak och tak i shingel
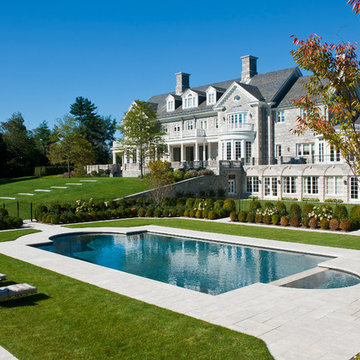
Idéer för ett stort klassiskt grått hus, med tre eller fler plan, sadeltak och tak i shingel

Newport653
Bild på ett stort vintage vitt hus, med två våningar och tak i mixade material
Bild på ett stort vintage vitt hus, med två våningar och tak i mixade material

Adam Rouse
Inredning av ett modernt mellanstort blått hus, med tre eller fler plan, platt tak och tak i mixade material
Inredning av ett modernt mellanstort blått hus, med tre eller fler plan, platt tak och tak i mixade material
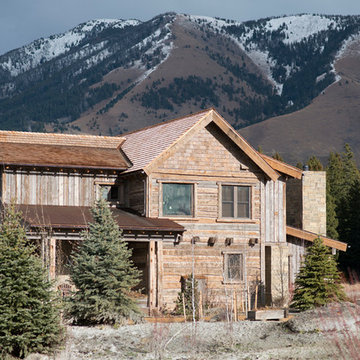
Idéer för att renovera ett mycket stort rustikt brunt hus, med tre eller fler plan, sadeltak och tak i shingel
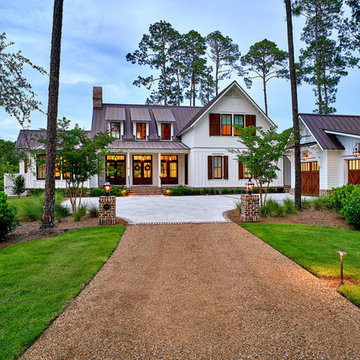
Lisa Carroll
Idéer för stora lantliga vita hus, med två våningar, fiberplattor i betong och sadeltak
Idéer för stora lantliga vita hus, med två våningar, fiberplattor i betong och sadeltak
25 498 foton på hus
5

