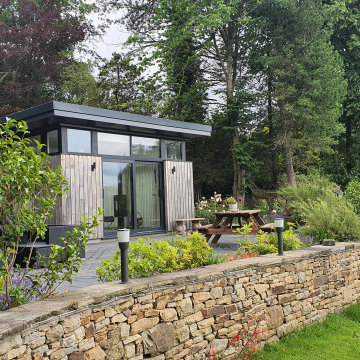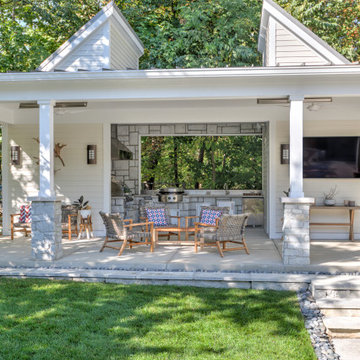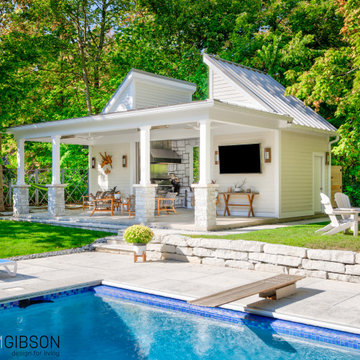68 foton på hus
Sortera efter:
Budget
Sortera efter:Populärt i dag
21 - 40 av 68 foton
Artikel 1 av 3
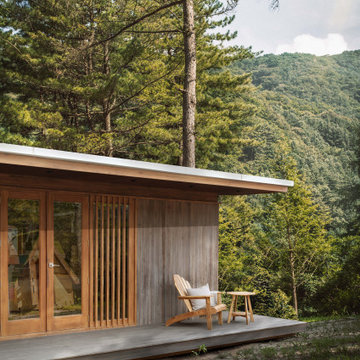
The Portland 560 Prefabricated ADU (Accessory Dwelling Unit) is an efficiently designed modern 1 bedroom/1 bathroom home built completely out of teak grown on deforested cattle lands through reforestation efforts.
The structure, floors, exterior cladding, interior walls, ceilings, doors, millwork, and cabinetry are all made out of sustainably grown teak. You are capturing carbon and reducing your footprint while gaining rental income and increasing the value of your property.
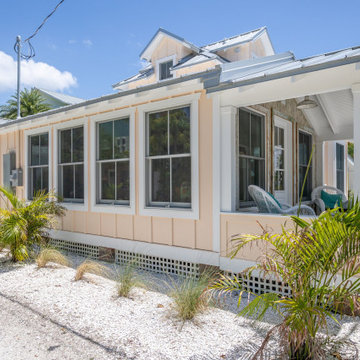
Extraordinary Pass-A-Grille Beach Cottage! This was the original Pass-A-Grill Schoolhouse from 1912-1915! This cottage has been completely renovated from the floor up, and the 2nd story was added. It is on the historical register. Flooring for the first level common area is Antique River-Recovered® Heart Pine Vertical, Select, and Character. Goodwin's Antique River-Recovered® Heart Pine was used for the stair treads and trim.
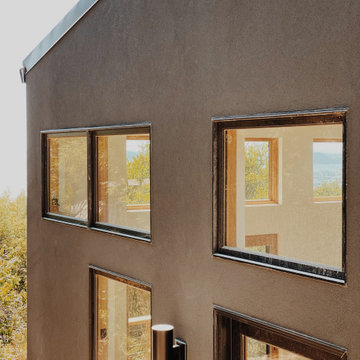
photo by Designer Mason St. Peter
Inspiration för ett mellanstort funkis svart hus, med allt i ett plan, stuckatur, sadeltak och tak i metall
Inspiration för ett mellanstort funkis svart hus, med allt i ett plan, stuckatur, sadeltak och tak i metall
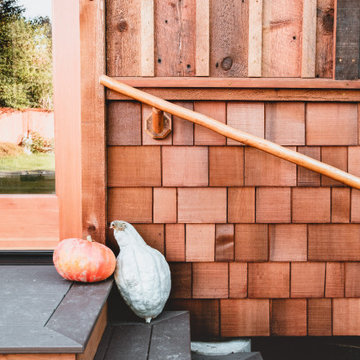
Studio and Guestroom with space for office, yoga and sleeping loft. Also a detached Outhouse with Sunmar Composting Toilet. All interior and exterior materials were custom milled and fabricated with reclaimed materials.
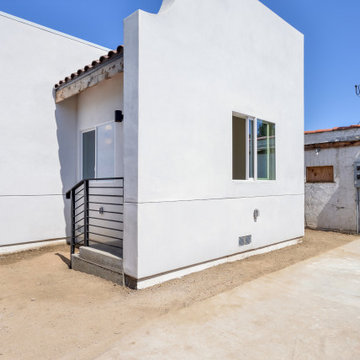
Exempel på ett retro vitt hus, med allt i ett plan, stuckatur, platt tak och tak i mixade material
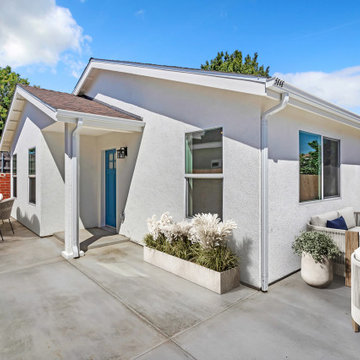
Front exterior with covered porch.
Idéer för ett stort klassiskt vitt hus, med allt i ett plan, stuckatur, sadeltak och tak i shingel
Idéer för ett stort klassiskt vitt hus, med allt i ett plan, stuckatur, sadeltak och tak i shingel
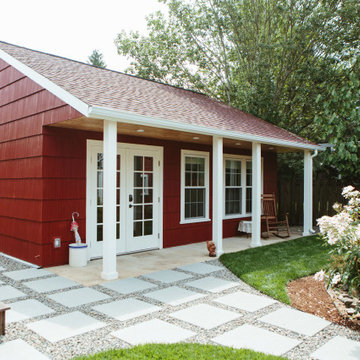
Exempel på ett litet lantligt rött trähus, med allt i ett plan, sadeltak och tak i shingel
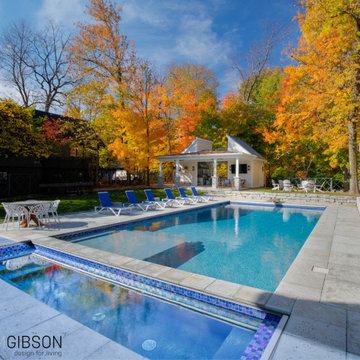
When we designed this home in 2011, we ensured that the geothermal loop would avoid a future pool. Eleven years later, the dream is complete. Many of the cabana’s elements match the house. Adding a full outdoor kitchen complete with a 1/2 bath, sauna, outdoor shower, and water fountain with bottle filler, and lots of room for entertaining makes it the favorite family hangout. When viewed from the main house, one looks through the cabana into the virgin forest beyond.
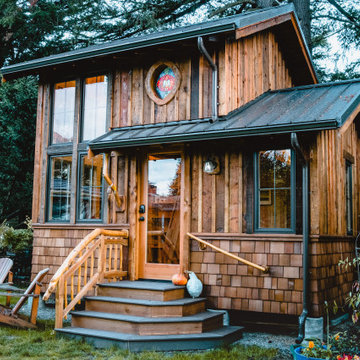
Studio and Guestroom with space for office, yoga and sleeping loft. Custom Stained Glass by local artist Jessi Davis. Reclaimed wood includes fir, larch, pine, cedar and juniper.
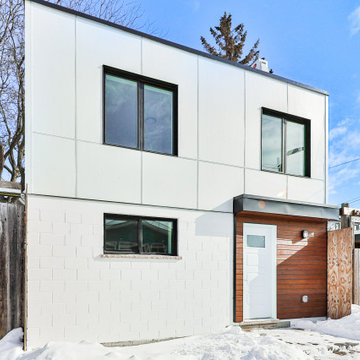
New 2 Story 1,200-square-foot laneway house. The two-bed, two-bath unit had hardwood floors throughout, a washer and dryer; and an open concept living room, dining room and kitchen. This forward thinking secondary building is all Electric, NO natural gas. Heated with air to air heat pumps and supplemental electric baseboard heaters (if needed). Includes future Solar array rough-in and structural built to receive a soil green roof down the road.
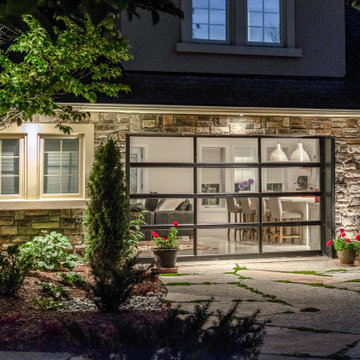
Main terrace off of guesthouse. Garage door installed to allow for easy access between the two and seamless transition when warm weather is available.
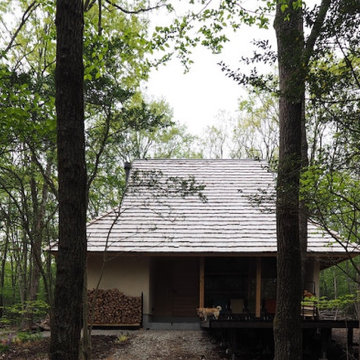
田舎に溶け込む入母屋屋根。屋根は天然木で徐々にグレー味を帯びて硬化していく。
Inspiration för ett litet orientaliskt beige hus, med två våningar, stuckatur och tak i shingel
Inspiration för ett litet orientaliskt beige hus, med två våningar, stuckatur och tak i shingel
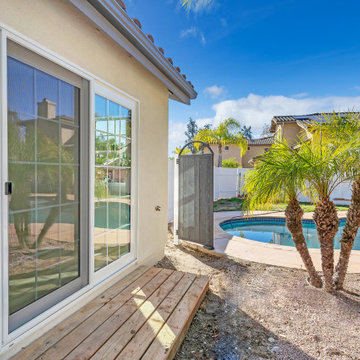
Side exterior leading out to the pool.
Foto på ett stort vintage vitt hus, med allt i ett plan, stuckatur, mansardtak och tak med takplattor
Foto på ett stort vintage vitt hus, med allt i ett plan, stuckatur, mansardtak och tak med takplattor
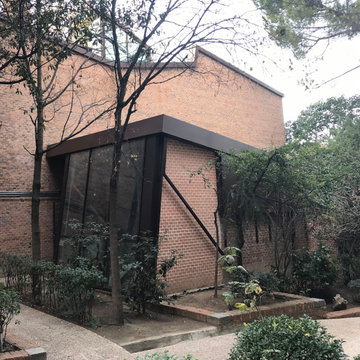
Fachada estilo industrial con ladrillo visto y estructura de acero.
Idéer för mellanstora industriella bruna hus, med allt i ett plan, tegel, pulpettak och tak i metall
Idéer för mellanstora industriella bruna hus, med allt i ett plan, tegel, pulpettak och tak i metall
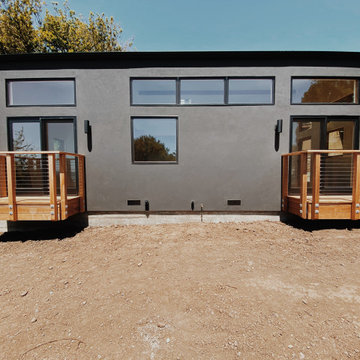
photo by Designer Mason St. Peter
Modern inredning av ett mellanstort svart hus, med allt i ett plan, stuckatur, sadeltak och tak i metall
Modern inredning av ett mellanstort svart hus, med allt i ett plan, stuckatur, sadeltak och tak i metall

Foto på ett litet funkis flerfärgat hus, med tre eller fler plan, fiberplattor i betong, platt tak och tak i shingel
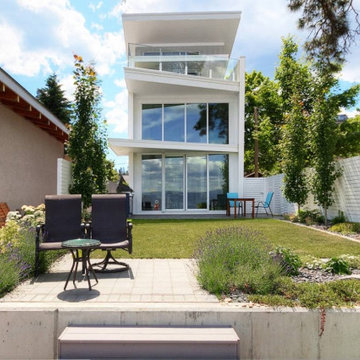
Modern inredning av ett litet flerfärgat hus, med tre eller fler plan, fiberplattor i betong och tak i shingel
68 foton på hus
2
