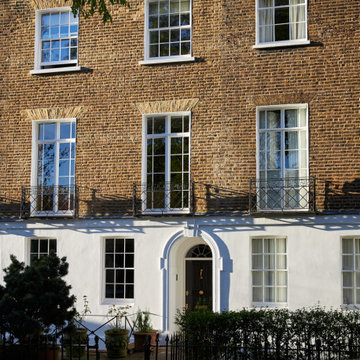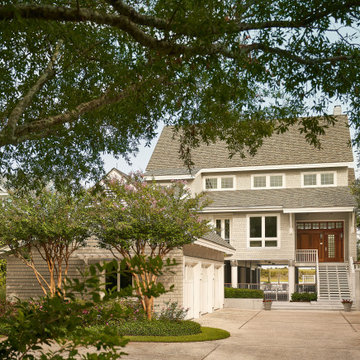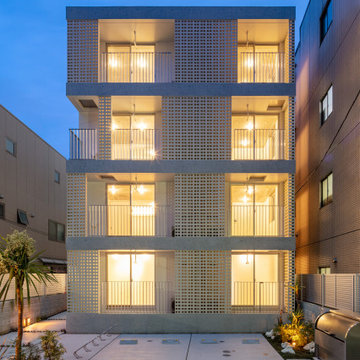359 foton på hus
Sortera efter:
Budget
Sortera efter:Populärt i dag
1 - 20 av 359 foton
Artikel 1 av 3

Front Elevation from road
Idéer för ett mycket stort klassiskt vitt hus, med fiberplattor i betong, sadeltak och tak i metall
Idéer för ett mycket stort klassiskt vitt hus, med fiberplattor i betong, sadeltak och tak i metall

Inspired by the Dutch West Indies architecture of the tropics, this custom designed coastal home backs up to the Wando River marshes on Daniel Island. With expansive views from the observation tower of the ports and river, this Charleston, SC home packs in multiple modern, coastal design features on both the exterior & interior of the home.

Outstanding and elegant 4 story modern contemporary mansion with panoramic windows and flat roof with an awesome view of the city.
Idéer för att renovera ett mycket stort funkis grått hus, med platt tak och tak i mixade material
Idéer för att renovera ett mycket stort funkis grått hus, med platt tak och tak i mixade material
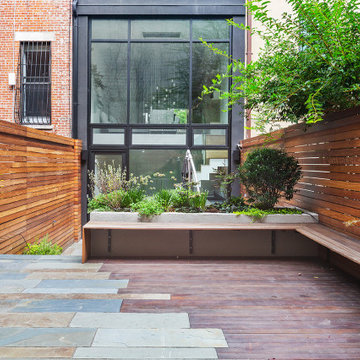
This brownstone, located in Harlem, consists of five stories which had been duplexed to create a two story rental unit and a 3 story home for the owners. The owner hired us to do a modern renovation of their home and rear garden. The garden was under utilized, barely visible from the interior and could only be accessed via a small steel stair at the rear of the second floor. We enlarged the owner’s home to include the rear third of the floor below which had walk out access to the garden. The additional square footage became a new family room connected to the living room and kitchen on the floor above via a double height space and a new sculptural stair. The rear facade was completely restructured to allow us to install a wall to wall two story window and door system within the new double height space creating a connection not only between the two floors but with the outside. The garden itself was terraced into two levels, the bottom level of which is directly accessed from the new family room space, the upper level accessed via a few stone clad steps. The upper level of the garden features a playful interplay of stone pavers with wood decking adjacent to a large seating area and a new planting bed. Wet bar cabinetry at the family room level is mirrored by an outside cabinetry/grill configuration as another way to visually tie inside to out. The second floor features the dining room, kitchen and living room in a large open space. Wall to wall builtins from the front to the rear transition from storage to dining display to kitchen; ending at an open shelf display with a fireplace feature in the base. The third floor serves as the children’s floor with two bedrooms and two ensuite baths. The fourth floor is a master suite with a large bedroom and a large bathroom bridged by a walnut clad hall that conceals a closet system and features a built in desk. The master bath consists of a tiled partition wall dividing the space to create a large walkthrough shower for two on one side and showcasing a free standing tub on the other. The house is full of custom modern details such as the recessed, lit handrail at the house’s main stair, floor to ceiling glass partitions separating the halls from the stairs and a whimsical builtin bench in the entry.
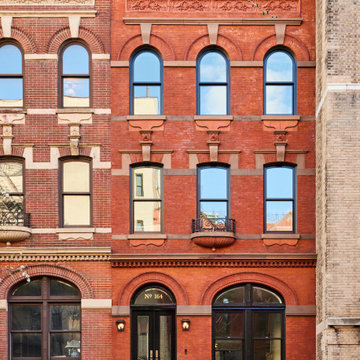
Construction + Design - Construction planning and management, custom millwork & custom furniture design, interior design & art curation by Chango & Co. Completed April 2022.
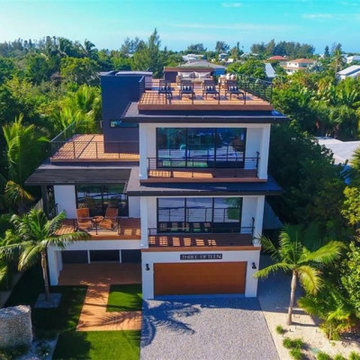
Modern Coastal Beach Home custom built by Moss Builders on Anna Maria Island.
Inredning av ett modernt stort vitt hus
Inredning av ett modernt stort vitt hus
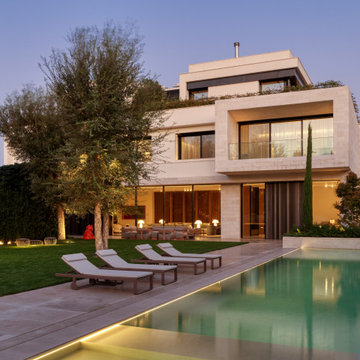
The sun is setting on this magnificent house. Probably my favourite project of all the ones I have ever worked on.
Bild på ett mycket stort funkis vitt hus, med blandad fasad, platt tak och tak i mixade material
Bild på ett mycket stort funkis vitt hus, med blandad fasad, platt tak och tak i mixade material

Full house renovation of this striking colonial revival.
Foto på ett stort vintage grönt hus, med sadeltak och tak i shingel
Foto på ett stort vintage grönt hus, med sadeltak och tak i shingel
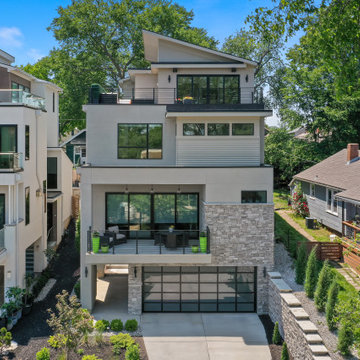
This custom masterpiece stands as a testament to modern luxury, functionality and impeccable taste. It’s a statement, vision and modern marvel amidst an established backdrop.

亡き父から受け継いだ、鶴見駅から徒歩10分程度の敷地に建つ12世帯の賃貸マンション。私道の行き止まりで敷地形状も不整形だったが、その条件を逆手に取り、静かな環境と落ち着いたデザインでワンランク上の賃料が取れるマンションを目指した。将来の賃貸需要の変化に対応できるよう、戸境壁の一部をブロック造として間取り変更がしやすい設計になっている。小さなワンルームで目先の利回りを求めるのではなく、10年、20年先を考えた賃貸マンションである。
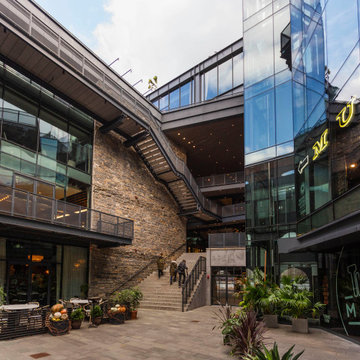
For this project, we did Network Infrastructure, Access Control, Video Surveillance.
Empire Stores is a historic waterfront icon in Brooklyn Bridge Park, formerly a warehouse for coffee, tea, tobacco and more. Today it's the perfect place to grab a bite or take in amazing views of the East River and the Brooklyn and Manhattan Bridges.
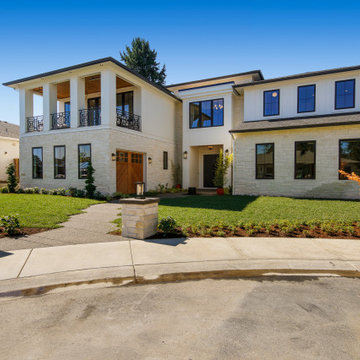
Modern Italian home front-facing balcony featuring three outdoor-living areas, six bedrooms, two garages, and a living driveway.
Foto på ett mycket stort funkis vitt hus
Foto på ett mycket stort funkis vitt hus
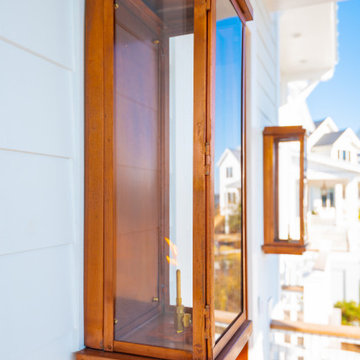
Inspired by the Dutch West Indies architecture of the tropics, this custom designed coastal home backs up to the Wando River marshes on Daniel Island. With expansive views from the observation tower of the ports and river, this Charleston, SC home packs in multiple modern, coastal design features on both the exterior & interior of the home.
359 foton på hus
1
