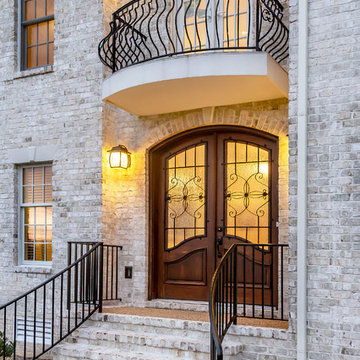41 511 foton på hus
Sortera efter:
Budget
Sortera efter:Populärt i dag
61 - 80 av 41 511 foton
Artikel 1 av 3
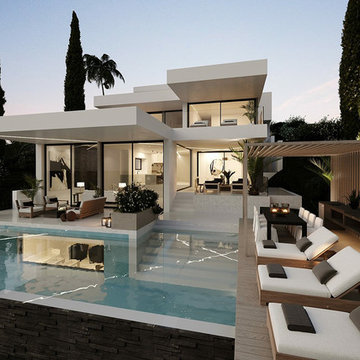
Idéer för ett stort modernt hus, med två våningar, blandad fasad och valmat tak
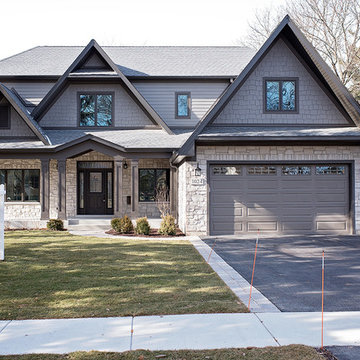
Why do we love weathered grays so much? Because they are neutrals with personality. With its warmth and adaptability, Aged Pewter is the perfect complement to both beiges and other grays. On this project Smardbuild install 6'' exp. cedarmill lap siding with Hardie trim - Rustic finish with custom color from Sherwin-Williams. Aluminum soffit with fascia + new aluminum gutters system. Front porch finished with Hardie panels with cedarmill finish all post and beam finished with Hardie trim product. Gables have Hardie Staggered Edge shingle siding. Front finished with real stone veneer, project include new Marvin windows with Provia entry door.
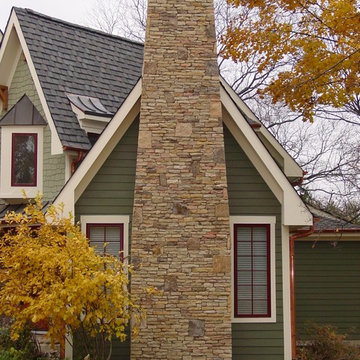
An absolutely gorgeous whole house remodel in Wheaton, IL. The failing original stucco exterior was removed and replaced with a variety of low-maintenance options. From the siding to the roof, no details were overlooked on this head turner.

This gorgeous modern farmhouse features hardie board board and batten siding with stunning black framed Pella windows. The soffit lighting accents each gable perfectly and creates the perfect farmhouse.

This gorgeous modern farmhouse features hardie board board and batten siding with stunning black framed Pella windows. The soffit lighting accents each gable perfectly and creates the perfect farmhouse.
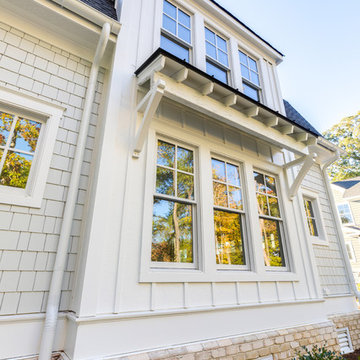
Jonathan Edwards Media
Inspiration för stora maritima grå hus, med två våningar, mansardtak och tak i mixade material
Inspiration för stora maritima grå hus, med två våningar, mansardtak och tak i mixade material
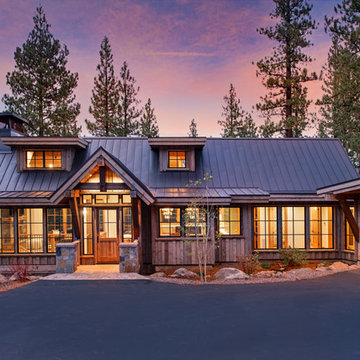
Tahoe Real Estate Photography
Inspiration för ett mellanstort rustikt brunt hus, med två våningar, sadeltak och tak i metall
Inspiration för ett mellanstort rustikt brunt hus, med två våningar, sadeltak och tak i metall

The Home Aesthetic
Idéer för att renovera ett mycket stort lantligt vitt hus, med två våningar, tegel, sadeltak och tak i metall
Idéer för att renovera ett mycket stort lantligt vitt hus, med två våningar, tegel, sadeltak och tak i metall
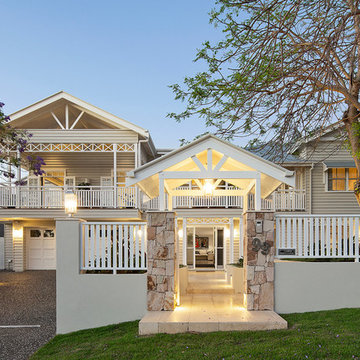
Caco Photography
Exempel på ett stort maritimt beige hus, med två våningar och sadeltak
Exempel på ett stort maritimt beige hus, med två våningar och sadeltak
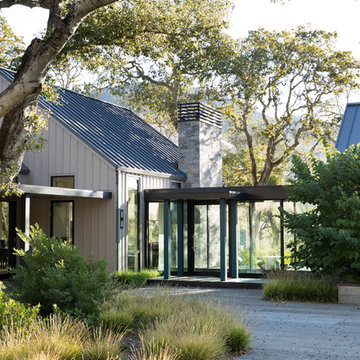
Paul Dyer
Idéer för stora lantliga beige hus, med allt i ett plan, sadeltak och tak i metall
Idéer för stora lantliga beige hus, med allt i ett plan, sadeltak och tak i metall

Kolanowski Studio
Inredning av ett lantligt mellanstort grått hus, med allt i ett plan, blandad fasad, sadeltak och tak i metall
Inredning av ett lantligt mellanstort grått hus, med allt i ett plan, blandad fasad, sadeltak och tak i metall
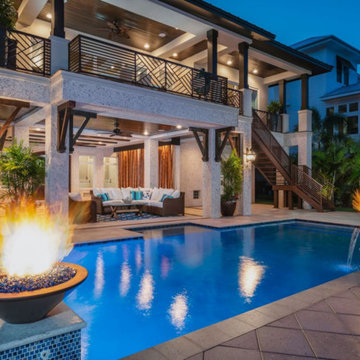
Rich Montalbano
Inredning av ett exotiskt stort vitt hus, med tre eller fler plan, stuckatur, valmat tak och tak i metall
Inredning av ett exotiskt stort vitt hus, med tre eller fler plan, stuckatur, valmat tak och tak i metall
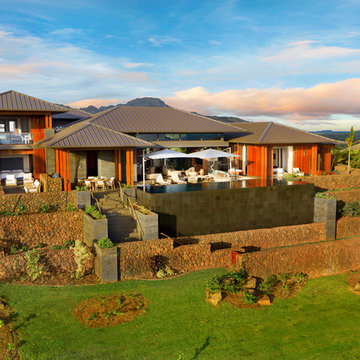
Greg Blore
Inredning av ett exotiskt mycket stort brunt hus, med två våningar, valmat tak och tak i metall
Inredning av ett exotiskt mycket stort brunt hus, med två våningar, valmat tak och tak i metall
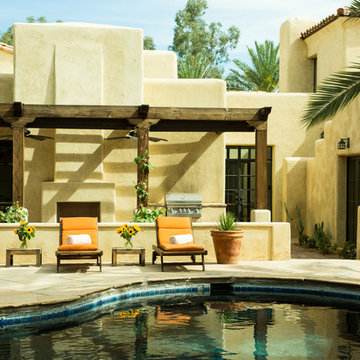
A view of the backyard. The original pool with its flagstone hardscape was retained, and a new exterior fireplace was installed in the large masonry mass that contained an interior fireplace in the family room. A new pergola was added over the new fireplace to provide a sense of enclosure and define the space.
Architect: Gene Kniaz, Spiral Architects
General Contractor: Linthicum Custom Builders
Photo: Maureen Ryan Photography

Idéer för mycket stora vintage röda flerfamiljshus, med tegel, sadeltak och tre eller fler plan

Costa Christ
Exempel på ett stort klassiskt vitt hus, med allt i ett plan, tegel, sadeltak och tak i shingel
Exempel på ett stort klassiskt vitt hus, med allt i ett plan, tegel, sadeltak och tak i shingel
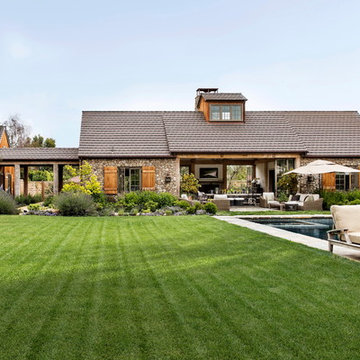
Ward Jewell, AIA was asked to design a comfortable one-story stone and wood pool house that was "barn-like" in keeping with the owner’s gentleman farmer concept. Thus, Mr. Jewell was inspired to create an elegant New England Stone Farm House designed to provide an exceptional environment for them to live, entertain, cook and swim in the large reflection lap pool.
Mr. Jewell envisioned a dramatic vaulted great room with hand selected 200 year old reclaimed wood beams and 10 foot tall pocketing French doors that would connect the house to a pool, deck areas, loggia and lush garden spaces, thus bringing the outdoors in. A large cupola “lantern clerestory” in the main vaulted ceiling casts a natural warm light over the graceful room below. The rustic walk-in stone fireplace provides a central focal point for the inviting living room lounge. Important to the functionality of the pool house are a chef’s working farm kitchen with open cabinetry, free-standing stove and a soapstone topped central island with bar height seating. Grey washed barn doors glide open to reveal a vaulted and beamed quilting room with full bath and a vaulted and beamed library/guest room with full bath that bookend the main space.
The private garden expanded and evolved over time. After purchasing two adjacent lots, the owners decided to redesign the garden and unify it by eliminating the tennis court, relocating the pool and building an inspired "barn". The concept behind the garden’s new design came from Thomas Jefferson’s home at Monticello with its wandering paths, orchards, and experimental vegetable garden. As a result this small organic farm, was born. Today the farm produces more than fifty varieties of vegetables, herbs, and edible flowers; many of which are rare and hard to find locally. The farm also grows a wide variety of fruits including plums, pluots, nectarines, apricots, apples, figs, peaches, guavas, avocados (Haas, Fuerte and Reed), olives, pomegranates, persimmons, strawberries, blueberries, blackberries, and ten different types of citrus. The remaining areas consist of drought-tolerant sweeps of rosemary, lavender, rockrose, and sage all of which attract butterflies and dueling hummingbirds.
Photo Credit: Laura Hull Photography. Interior Design: Jeffrey Hitchcock. Landscape Design: Laurie Lewis Design. General Contractor: Martin Perry Premier General Contractors
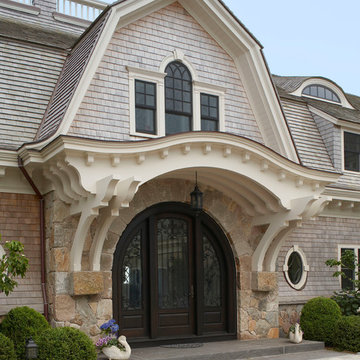
A grand front entrance welcomes you into the home. When approaching the entry you can look through the doors and see the ocean beyond.
Idéer för ett mycket stort klassiskt beige hus, med två våningar, mansardtak och tak i shingel
Idéer för ett mycket stort klassiskt beige hus, med två våningar, mansardtak och tak i shingel
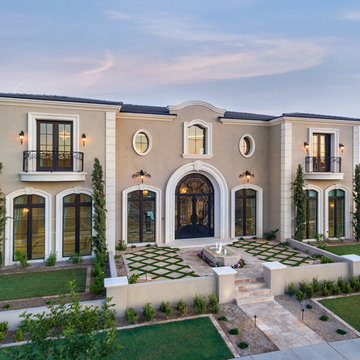
We love the arched entryway, the floor length and ox eye windows, the black roof, and the elegant fountain in front just to name a few of our favorite architectural design elements.
41 511 foton på hus
4
