2 477 foton på hus
Sortera efter:
Budget
Sortera efter:Populärt i dag
81 - 100 av 2 477 foton
Artikel 1 av 3

Our design for the Ruby Residence augmented views to the outdoors at every opportunity, while completely transforming the style and curb appeal of the home in the process. This second story addition added a bedroom suite upstairs, and a new foyer and powder room below, while minimally impacting the rest of the existing home. We also completely remodeled the galley kitchen to open it up to the adjacent living spaces. The design carefully considered the balance of views and privacy, offering the best of both worlds with our design. The result is a bright and airy home with an effortlessly coastal chic vibe.

The front door to this home is on the right, near the middle of the house. A curved walkway and inviting Ipe deck guide visitors to the entrance.
Foto på ett stort amerikanskt grönt hus, med två våningar, stuckatur, sadeltak och tak i mixade material
Foto på ett stort amerikanskt grönt hus, med två våningar, stuckatur, sadeltak och tak i mixade material

Inspired by the Dutch West Indies architecture of the tropics, this custom designed coastal home backs up to the Wando River marshes on Daniel Island. With expansive views from the observation tower of the ports and river, this Charleston, SC home packs in multiple modern, coastal design features on both the exterior & interior of the home.

Here is an architecturally built house from the early 1970's which was brought into the new century during this complete home remodel by adding a garage space, new windows triple pane tilt and turn windows, cedar double front doors, clear cedar siding with clear cedar natural siding accents, clear cedar garage doors, galvanized over sized gutters with chain style downspouts, standing seam metal roof, re-purposed arbor/pergola, professionally landscaped yard, and stained concrete driveway, walkways, and steps.
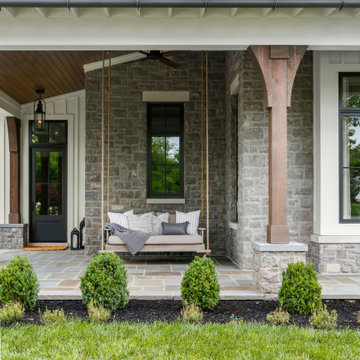
Idéer för ett stort lantligt hus, med två våningar, blandad fasad och tak i mixade material

Large transitional black, gray, beige, and wood tone exterior home in Los Altos.
Inspiration för ett mycket stort vintage grått hus, med allt i ett plan, stuckatur och tak i shingel
Inspiration för ett mycket stort vintage grått hus, med allt i ett plan, stuckatur och tak i shingel

Exempel på ett stort rustikt beige hus, med två våningar, sadeltak och tak i metall

Traditional Tudor with brick, stone and half-timbering with stucco siding has an artistic random-patterned clipped-edge slate roof. Garage at basement level and carport above.
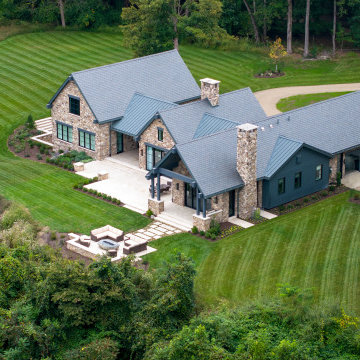
Foto på ett stort vintage grått hus, med två våningar, sadeltak och tak i metall
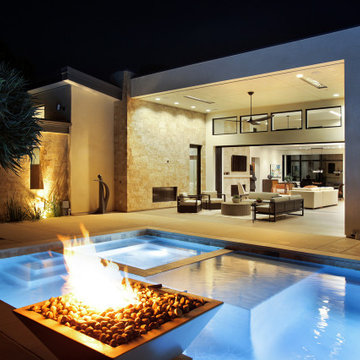
Inspiration för ett stort funkis beige hus, med allt i ett plan, pulpettak och tak i metall
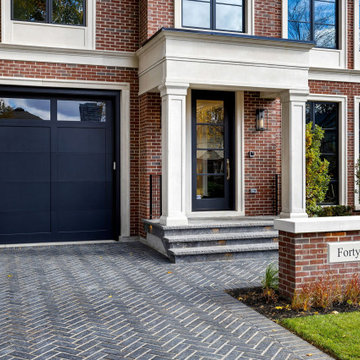
New Age Design
Inspiration för ett mellanstort vintage rött hus, med två våningar, tegel, valmat tak och tak i shingel
Inspiration för ett mellanstort vintage rött hus, med två våningar, tegel, valmat tak och tak i shingel
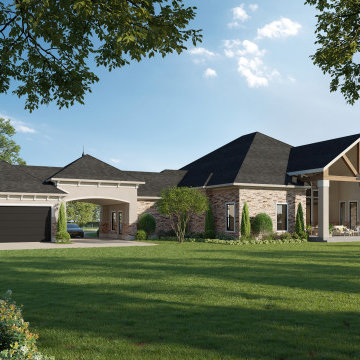
Custom Texas Homes by John Allen our Associate Architect Partner in Houston, Texas
Idéer för stora beige hus, med allt i ett plan, tegel, valmat tak och tak i shingel
Idéer för stora beige hus, med allt i ett plan, tegel, valmat tak och tak i shingel

Inredning av ett lantligt mellanstort svart hus, med två våningar, blandad fasad och tak i shingel
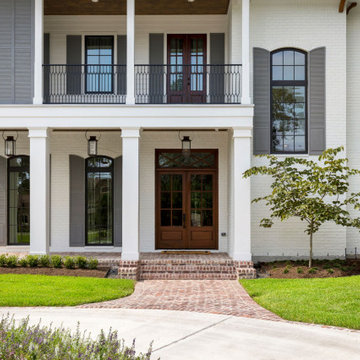
Bild på ett stort vitt hus, med två våningar, tegel, valmat tak och tak i mixade material
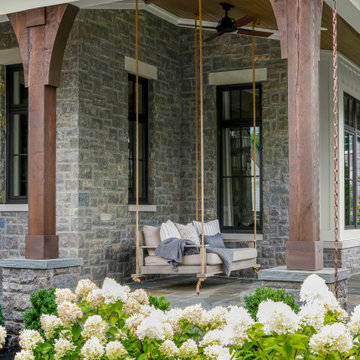
Inredning av ett lantligt stort hus, med två våningar, blandad fasad och tak i mixade material
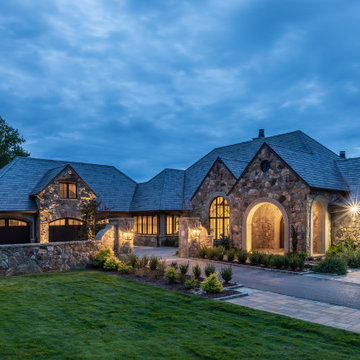
Inspiration för ett stort grått hus, med två våningar, sadeltak och tak med takplattor
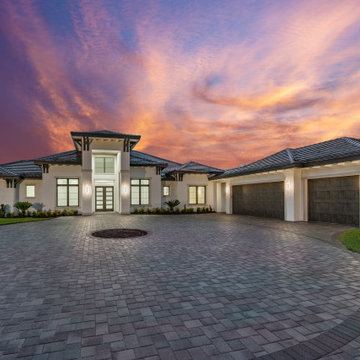
Idéer för att renovera ett maritimt vitt hus, med allt i ett plan, stuckatur, sadeltak och tak med takplattor
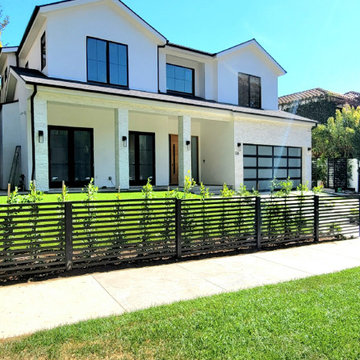
New construction modern cape cod
Modern inredning av ett stort vitt hus, med två våningar, stuckatur och tak i shingel
Modern inredning av ett stort vitt hus, med två våningar, stuckatur och tak i shingel
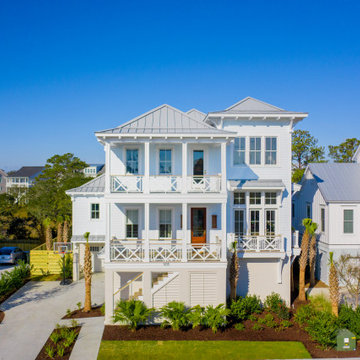
Inspired by the Dutch West Indies architecture of the tropics, this custom designed coastal home backs up to the Wando River marshes on Daniel Island. With expansive views from the observation tower of the ports and river, this Charleston, SC home packs in multiple modern, coastal design features on both the exterior & interior of the home.

Here is an architecturally built house from the early 1970's which was brought into the new century during this complete home remodel by adding a garage space, new windows triple pane tilt and turn windows, cedar double front doors, clear cedar siding with clear cedar natural siding accents, clear cedar garage doors, galvanized over sized gutters with chain style downspouts, standing seam metal roof, re-purposed arbor/pergola, professionally landscaped yard, and stained concrete driveway, walkways, and steps.
2 477 foton på hus
5