972 foton på hus
Sortera efter:
Budget
Sortera efter:Populärt i dag
1 - 20 av 972 foton
Artikel 1 av 3

Custom Craftsman Homes With more contemporary design style, Featuring interior and exterior design elements that show the traditionally Craftsman design with wood accents and stone. The entryway leads into 4,000 square foot home with an spacious open floor plan.

This three-bedroom, two-bath home, designed and built to Passive House standards*, is located on a gently sloping hill adjacent to a conservation area in North Stamford. The home was designed by the owner, an architect, for single-floor living.
The home was certified as a US DOE Zero Energy Ready Home. Without solar panels, the home has a HERS score of 34. In the near future, the homeowner intends to add solar panels which will lower the HERS score from 34 to 0. At that point, the home will become a Net Zero Energy Home.
*The home was designed and built to conform to Passive House certification standards but the homeowner opted to forgo Passive House Certification.

Photography by Golden Gate Creative
Inspiration för ett mellanstort lantligt vitt hus, med två våningar, sadeltak och tak i shingel
Inspiration för ett mellanstort lantligt vitt hus, med två våningar, sadeltak och tak i shingel

Idéer för stora funkis bruna hus, med sadeltak, tak med takplattor och tre eller fler plan

The rooftop deck is accessed from the Primary Bedroom and affords incredible sunset views. The tower provides a study for the owners, and natural light pours into the main living space on the first floor through large sliding glass windows, letting the outside in.

Foto på ett stort funkis grått hus i flera nivåer, med blandad fasad, sadeltak och tak i metall

Here is an architecturally built house from the early 1970's which was brought into the new century during this complete home remodel by adding a garage space, new windows triple pane tilt and turn windows, cedar double front doors, clear cedar siding with clear cedar natural siding accents, clear cedar garage doors, galvanized over sized gutters with chain style downspouts, standing seam metal roof, re-purposed arbor/pergola, professionally landscaped yard, and stained concrete driveway, walkways, and steps.

The stunning custom home features an interesting roof line and separate carriage house for additional living and vehicle storage.
Exempel på ett mycket stort klassiskt brunt hus, med två våningar, tegel, sadeltak och tak i shingel
Exempel på ett mycket stort klassiskt brunt hus, med två våningar, tegel, sadeltak och tak i shingel
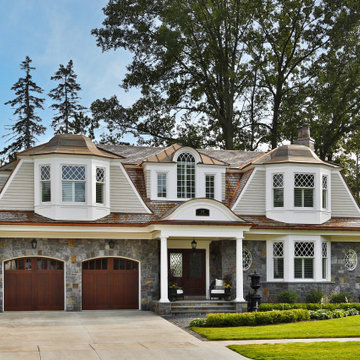
New Build Home. Natural Stone Exterior with a two car garage and a private outdoor entertaining space.
Foto på ett stort vintage grått hus, med två våningar och tak i metall
Foto på ett stort vintage grått hus, med två våningar och tak i metall

The absolutely amazing home was a complete remodel. Located on a private island and with the Atlantic Ocean as your back yard.
Exempel på ett mycket stort maritimt vitt hus, med tre eller fler plan, fiberplattor i betong, valmat tak och tak i shingel
Exempel på ett mycket stort maritimt vitt hus, med tre eller fler plan, fiberplattor i betong, valmat tak och tak i shingel

Modern Craftsman Home - Breathe taking views of the Columbia River - Gorgeous floor plan - Japanese Burnt cedar siding
Idéer för ett stort amerikanskt grått hus, med två våningar, blandad fasad, valmat tak och tak i shingel
Idéer för ett stort amerikanskt grått hus, med två våningar, blandad fasad, valmat tak och tak i shingel

Idéer för ett stort modernt vitt hus, med allt i ett plan, blandad fasad, valmat tak och tak i mixade material
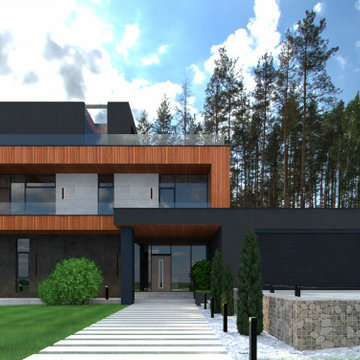
Exempel på ett stort modernt hus, med två våningar, blandad fasad och platt tak
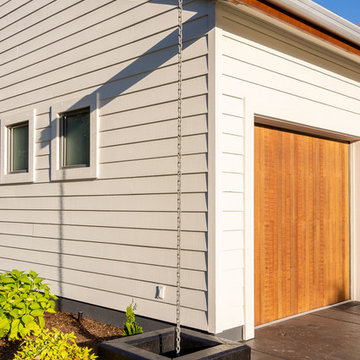
Here is an architecturally built house from the early 1970's which was brought into the new century during this complete home remodel by adding a garage space, new windows triple pane tilt and turn windows, cedar double front doors, clear cedar siding with clear cedar natural siding accents, clear cedar garage doors, galvanized over sized gutters with chain style downspouts, standing seam metal roof, re-purposed arbor/pergola, professionally landscaped yard, and stained concrete driveway, walkways, and steps.
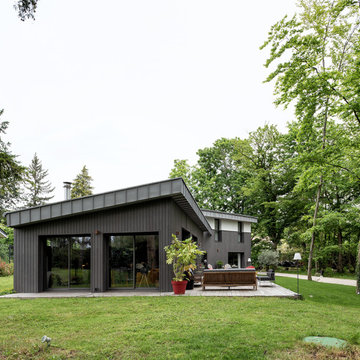
Maison avec terrasse
Bild på ett mycket stort funkis grått hus, med två våningar, pulpettak och tak i metall
Bild på ett mycket stort funkis grått hus, med två våningar, pulpettak och tak i metall

Idéer för att renovera ett stort retro svart hus, med två våningar, valmat tak och tak i shingel

Skillion Roof Design , front porch, sandstone blade column
Inredning av ett modernt stort beige hus, med allt i ett plan och tak i metall
Inredning av ett modernt stort beige hus, med allt i ett plan och tak i metall
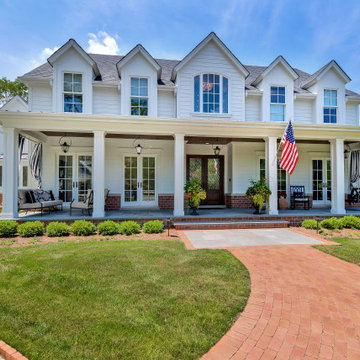
Two story modern Colonial home with large front entry porch and flanking double gables creating a private courtyard.
Inspiration för ett stort vintage vitt hus, med två våningar, sadeltak och tak i shingel
Inspiration för ett stort vintage vitt hus, med två våningar, sadeltak och tak i shingel
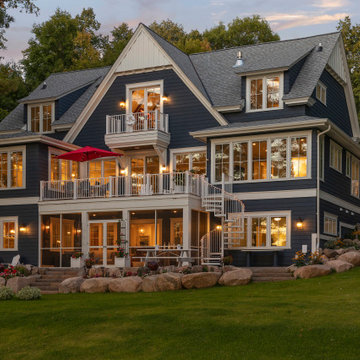
This expansive lake home sits on a beautiful lot with south western exposure. Hale Navy and White Dove are a stunning combination with all of the surrounding greenery. Marvin Windows were used throughout the home.
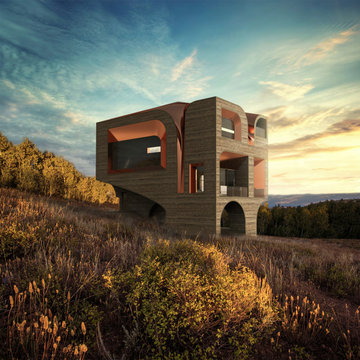
Inspiration för ett stort funkis brunt hus, med tre eller fler plan, halvvalmat sadeltak och tak i metall
972 foton på hus
1