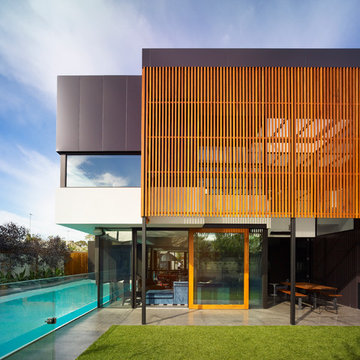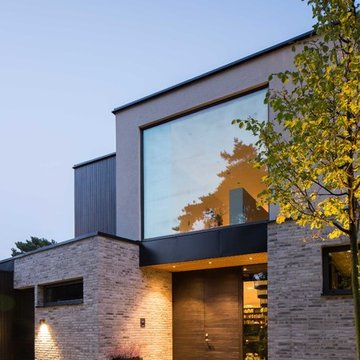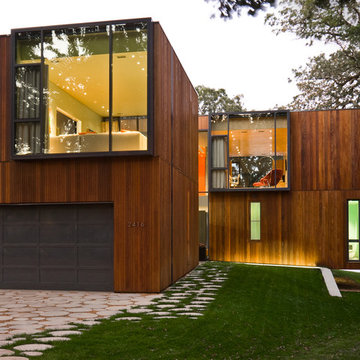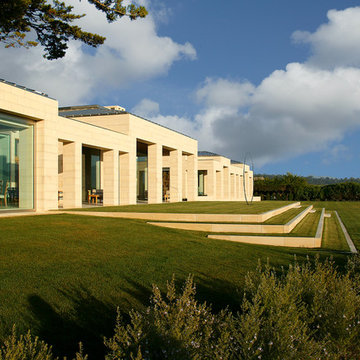47 foton på hus
Sortera efter:
Budget
Sortera efter:Populärt i dag
1 - 20 av 47 foton
Artikel 1 av 3
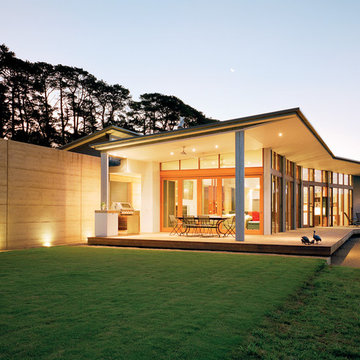
Evening. Photo by Emma Cross
Inredning av ett modernt stort hus i flera nivåer, med blandad fasad och pulpettak
Inredning av ett modernt stort hus i flera nivåer, med blandad fasad och pulpettak
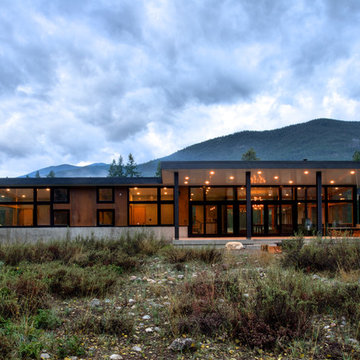
CAST architecture
Inspiration för ett litet funkis brunt hus, med allt i ett plan, blandad fasad och pulpettak
Inspiration för ett litet funkis brunt hus, med allt i ett plan, blandad fasad och pulpettak
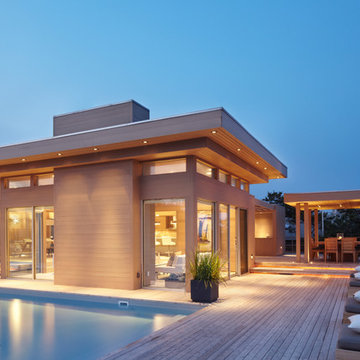
photo credit: www.mikikokikuyama.com
Exempel på ett stort maritimt beige hus, med allt i ett plan och platt tak
Exempel på ett stort maritimt beige hus, med allt i ett plan och platt tak
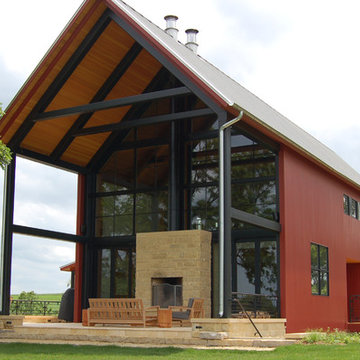
Marvin Windows and Doors
Tim Marr of Traditional Carpentry Inc
Idéer för att renovera ett stort lantligt rött hus, med två våningar, sadeltak och tak i metall
Idéer för att renovera ett stort lantligt rött hus, med två våningar, sadeltak och tak i metall

Inspiration för ett stort funkis vitt hus, med allt i ett plan, stuckatur och platt tak

Bild på ett mycket stort funkis beige hus i flera nivåer, med platt tak och blandad fasad
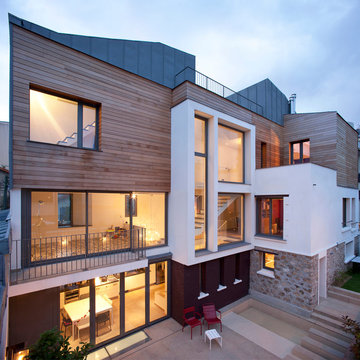
Clément Guillaume © 2016 - Houzz
Inredning av ett modernt stort hus, med tre eller fler plan, blandad fasad och platt tak
Inredning av ett modernt stort hus, med tre eller fler plan, blandad fasad och platt tak

Designed for a family with four younger children, it was important that the house feel comfortable, open, and that family activities be encouraged. The study is directly accessible and visible to the family room in order that these would not be isolated from one another.
Primary living areas and decks are oriented to the south, opening the spacious interior to views of the yard and wooded flood plain beyond. Southern exposure provides ample internal light, shaded by trees and deep overhangs; electronically controlled shades block low afternoon sun. Clerestory glazing offers light above the second floor hall serving the bedrooms and upper foyer. Stone and various woods are utilized throughout the exterior and interior providing continuity and a unified natural setting.
A swimming pool, second garage and courtyard are located to the east and out of the primary view, but with convenient access to the screened porch and kitchen.
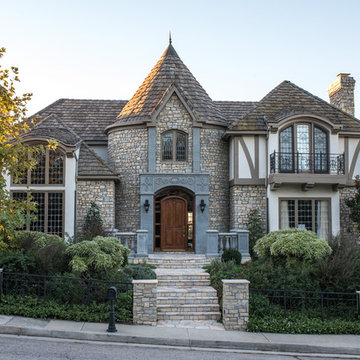
Idéer för att renovera ett stort vintage flerfärgat hus, med två våningar, blandad fasad och valmat tak
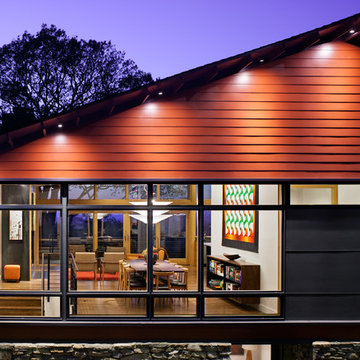
Photo by David Dietrich.
Carolina Home & Garden Magazine, Summer 2017
Idéer för stora funkis röda hus, med två våningar, blandad fasad, sadeltak och tak i shingel
Idéer för stora funkis röda hus, med två våningar, blandad fasad, sadeltak och tak i shingel
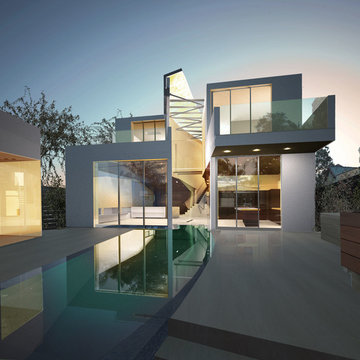
Glass tile swimming pool spa
Infinity edge swimming pool spa
Vanishing edge swimming pool spa
Negative edge swimming pool spa
Slot overflow swimming pool spa
Perimeter overflow swimming pool spa
Glass Tile Mosaics
Paolo Benedetti - Aquatic Technology Pool and Spa, www.aquatictechnology.com
Architectural - Griffin-Enright, Pool - Paolo Benedetti, Aquatic Technology Pool and Spa, www.aquatictechnology.com, 408-776-8220
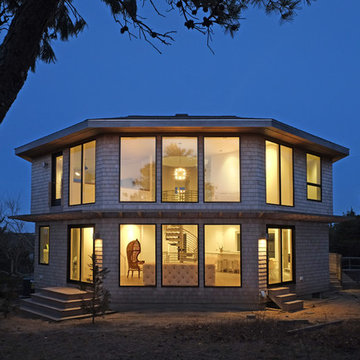
john moore
Inspiration för stora moderna bruna hus, med två våningar, valmat tak och tak i shingel
Inspiration för stora moderna bruna hus, med två våningar, valmat tak och tak i shingel
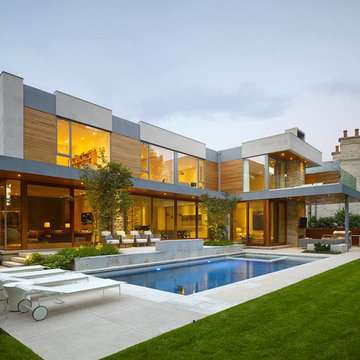
Tom Arban
Inredning av ett modernt stort grått hus, med två våningar, blandad fasad och platt tak
Inredning av ett modernt stort grått hus, med två våningar, blandad fasad och platt tak
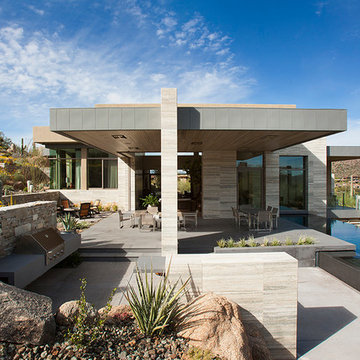
Nestled perfectly along a mountainside in the North Scottsdale Estancia Community, with views of Pinnacle Peak, and the Valley below, this landscape design honors the surrounding desert and the contemporary architecture of the home. A meandering driveway ascends the hillside to an auto court area where we placed mature cactus and yucca specimens. In the back, terracing was used to create interest and support from the intense hillside. We brought in mass boulders to retain the slope, while adding to the existing terrain. A succulent garden was placed in the terraced hillside using unique and rare species to enhance the surrounding native desert. A vertical fence of well casing rods was installed to preserve the view, while still securing the property. An infinity edge, glass tile pool is the perfect extension of the contemporary home.
Project Details:
Landscape Architect: Greey|Pickett
Architect: Drewett Works
Contractor: Manship Builders
Interior Designer: David Michael Miller Associates
Photography: Dino Tonn
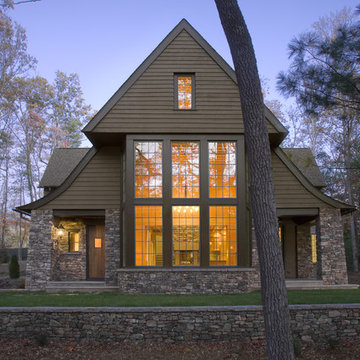
Inspiration för stora klassiska bruna hus, med två våningar, blandad fasad, sadeltak och tak i shingel
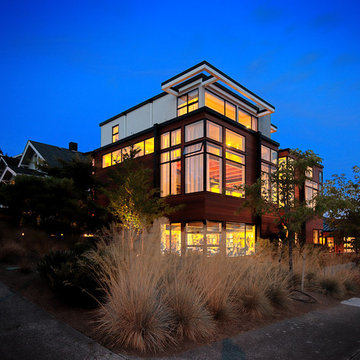
Evening view from northwest corner.
Photo by: Daniel Sheehan
Modern inredning av ett mycket stort brunt hus, med tre eller fler plan, platt tak och tak i metall
Modern inredning av ett mycket stort brunt hus, med tre eller fler plan, platt tak och tak i metall
47 foton på hus
1
