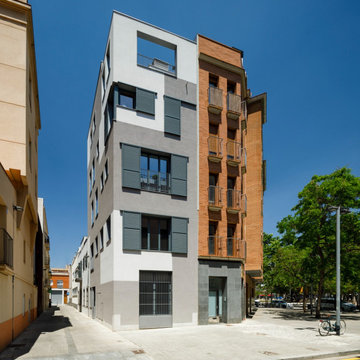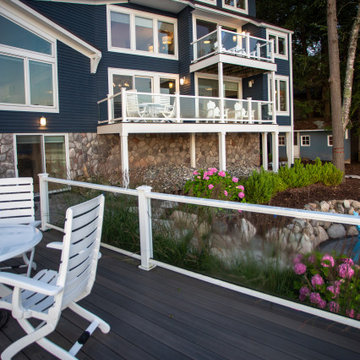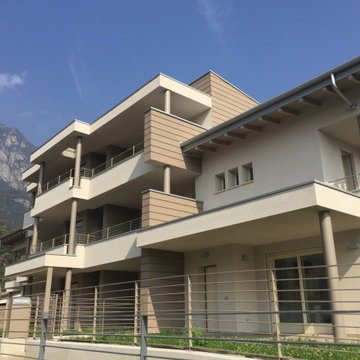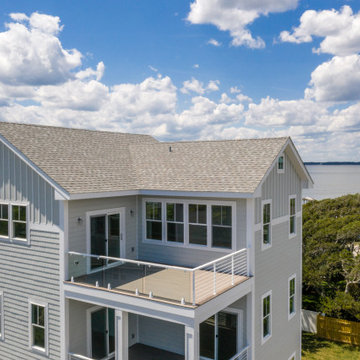230 foton på hus
Sortera efter:
Budget
Sortera efter:Populärt i dag
41 - 60 av 230 foton
Artikel 1 av 3
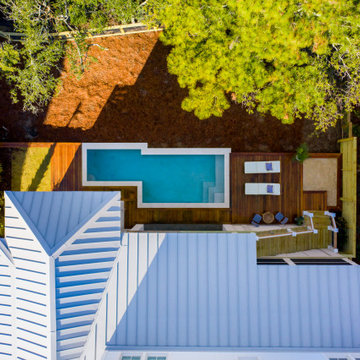
Inspired by the Dutch West Indies architecture of the tropics, this custom designed coastal home backs up to the Wando River marshes on Daniel Island. With expansive views from the observation tower of the ports and river, this Charleston, SC home packs in multiple modern, coastal design features on both the exterior & interior of the home.
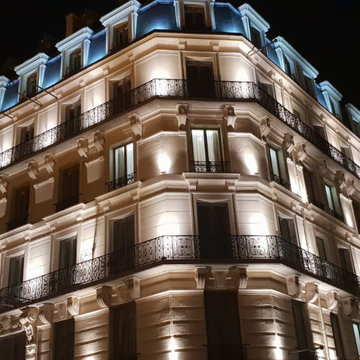
Klassisk inredning av ett mycket stort beige lägenhet, med blandad fasad, mansardtak och tak i metall
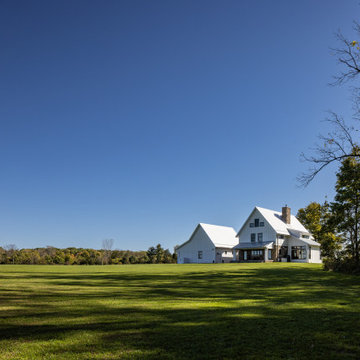
This modern farmhouse is a custom home in Findlay, Ohio.
Bild på ett stort lantligt vitt hus, med fiberplattor i betong, sadeltak och tak i metall
Bild på ett stort lantligt vitt hus, med fiberplattor i betong, sadeltak och tak i metall
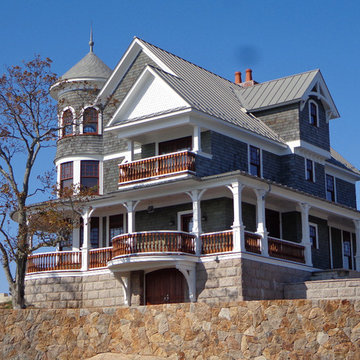
The lower level of the home, which is clad in stone, is dedicated to storage of watercraft.
Jim Fiora Photography LLC
Idéer för att renovera ett mycket stort vintage grått hus, med sadeltak och tak i metall
Idéer för att renovera ett mycket stort vintage grått hus, med sadeltak och tak i metall
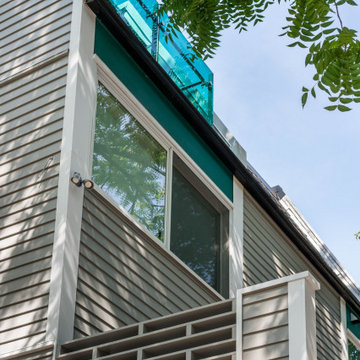
A detail of the new screen cut into the side wall of the front deck and the new green glass guardrail at the master suite balcony above.
Inredning av ett modernt litet grått hus, med mansardtak och tak i mixade material
Inredning av ett modernt litet grått hus, med mansardtak och tak i mixade material
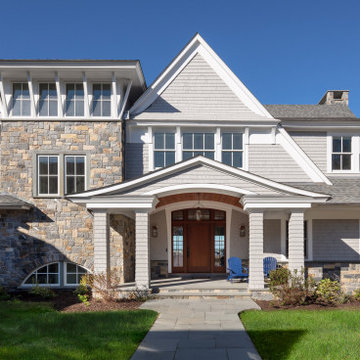
New Shingle Style home on the Jamestown, RI waterfront.
Idéer för mycket stora maritima beige hus, med sadeltak och tak i shingel
Idéer för mycket stora maritima beige hus, med sadeltak och tak i shingel
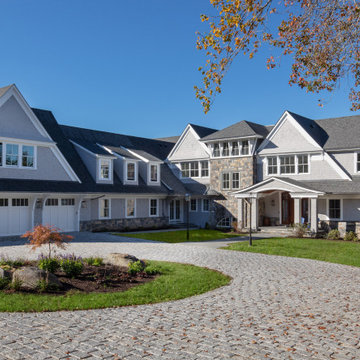
New Shingle Style home on the Jamestown, RI waterfront.
Inredning av ett maritimt mycket stort beige hus, med sadeltak och tak i shingel
Inredning av ett maritimt mycket stort beige hus, med sadeltak och tak i shingel
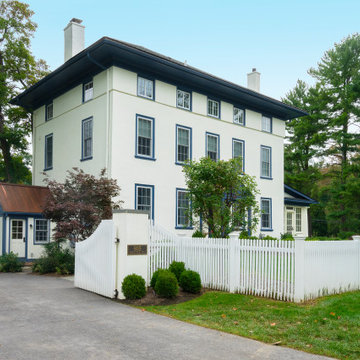
What a treat it was to work on this 190-year-old colonial home! Since the home is on the Historical Register, we worked with the owners on its preservation by adding historically accurate features and details. The stucco is accented with “Colonial Blue” paint on the trim and doors. The copper roofs on the portico and side entrance and the copper flashing around each chimney add a pop of shine. We also rebuilt the house’s deck, laid the slate patio, and installed the white picket fence.
Rudloff Custom Builders has won Best of Houzz for Customer Service in 2014, 2015 2016, 2017, 2019, and 2020. We also were voted Best of Design in 2016, 2017, 2018, 2019 and 2020, which only 2% of professionals receive. Rudloff Custom Builders has been featured on Houzz in their Kitchen of the Week, What to Know About Using Reclaimed Wood in the Kitchen as well as included in their Bathroom WorkBook article. We are a full service, certified remodeling company that covers all of the Philadelphia suburban area. This business, like most others, developed from a friendship of young entrepreneurs who wanted to make a difference in their clients’ lives, one household at a time. This relationship between partners is much more than a friendship. Edward and Stephen Rudloff are brothers who have renovated and built custom homes together paying close attention to detail. They are carpenters by trade and understand concept and execution. Rudloff Custom Builders will provide services for you with the highest level of professionalism, quality, detail, punctuality and craftsmanship, every step of the way along our journey together.
Specializing in residential construction allows us to connect with our clients early in the design phase to ensure that every detail is captured as you imagined. One stop shopping is essentially what you will receive with Rudloff Custom Builders from design of your project to the construction of your dreams, executed by on-site project managers and skilled craftsmen. Our concept: envision our client’s ideas and make them a reality. Our mission: CREATING LIFETIME RELATIONSHIPS BUILT ON TRUST AND INTEGRITY.
Photo credit: Linda McManus
Before photo credit: Kurfiss Sotheby's International Realty
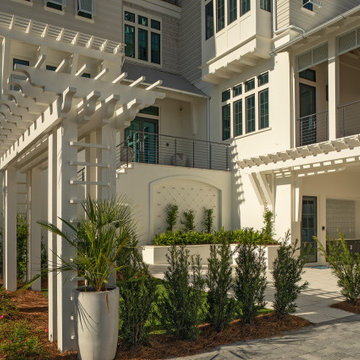
Foto på ett maritimt grått hus, med blandad fasad, sadeltak och tak i metall
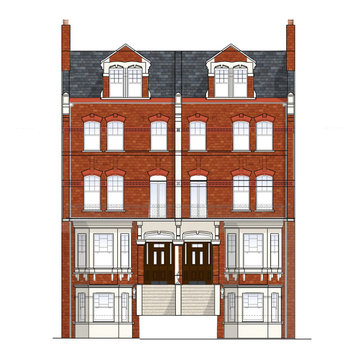
Conversion into 9 Units of apartments that includes two Duplex family units.
Klassisk inredning av ett stort radhus, med tegel, mansardtak och tak med takplattor
Klassisk inredning av ett stort radhus, med tegel, mansardtak och tak med takplattor
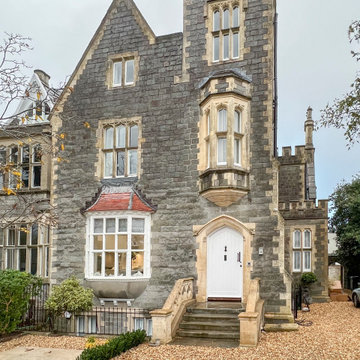
Capture the castle: a gorgeous family house set on the edge of the Downs in Bristol with its own turret and crenelations and a view to die for. DHV Architects in Bristol lead the conversion of this beautiful Grade II listed house into a stylish and comfortable family home. Ivywell interiors provided the interior design for the whole house.
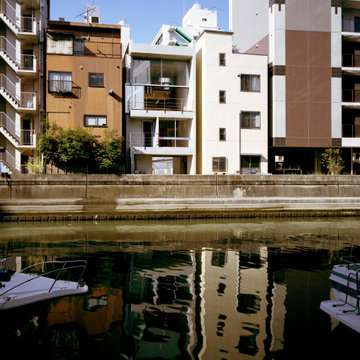
Idéer för att renovera ett mellanstort funkis grått hus, med platt tak
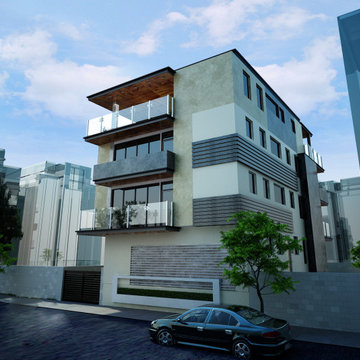
Residential house with a basement and 3.5 stories.
Inredning av ett modernt mellanstort flerfärgat hus, med platt tak och tak med takplattor
Inredning av ett modernt mellanstort flerfärgat hus, med platt tak och tak med takplattor
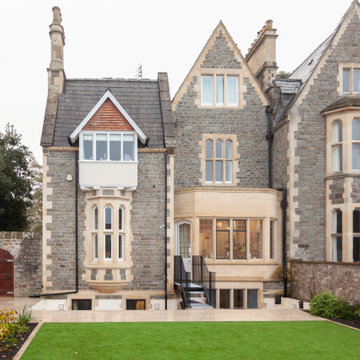
The rear garden to this imposing Grade II listed house has been re-designed by DHV Architects to create a better connection of the house with the garden. A new metal bridge links the hall floor with the garden. A generous light well and patio have been added to bring light and air into lower ground floor. Two windows have been converted into doors at lower ground floor level. The sleek sandstone patio visually links the garden with the house. The rear garden includes two patios, a shady woodland border and a romantic English border. The entire rear elevation of the house has been carefully restored.
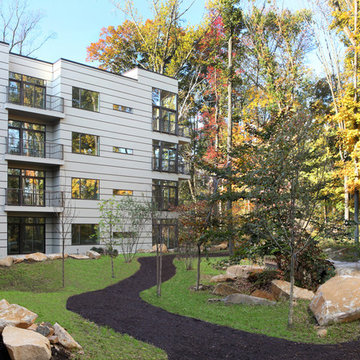
Inspiration för ett mellanstort funkis grått lägenhet, med fiberplattor i betong, platt tak och tak i mixade material
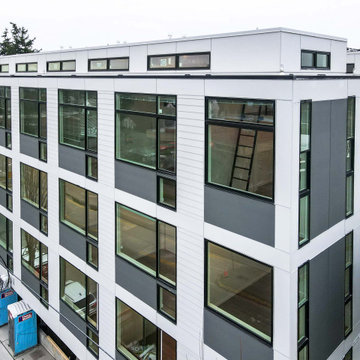
A mix of intricate white-yellow Hardie fiber cement siding provides a visual connection between rooms, giving ample daylighting and a vibrant sense of happiness.
230 foton på hus
3
