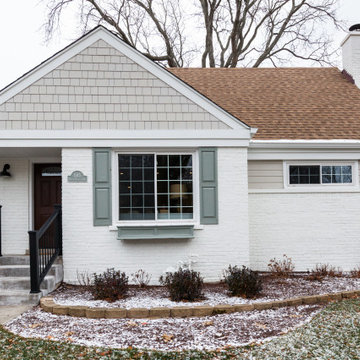508 foton på hus
Sortera efter:
Budget
Sortera efter:Populärt i dag
61 - 80 av 508 foton
Artikel 1 av 3
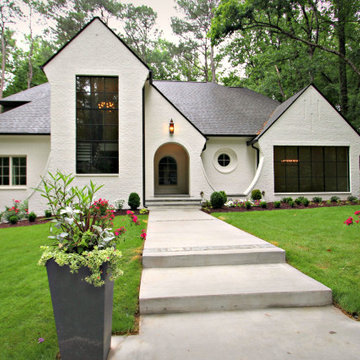
Inspiration för stora klassiska vita hus, med tre eller fler plan, sadeltak och tak i shingel
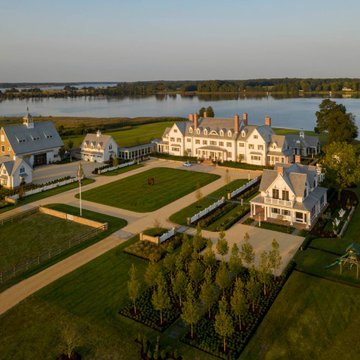
The estate, located on Maryland’s idyllic Eastern Shore, encompasses 44,000 square feet of luxury, encompassing nine different structures: the main residence, timber-frame entertaining barn, guest house, carriage house, automobile barn, pool house, pottery studio, sheep shed, and boathouse.
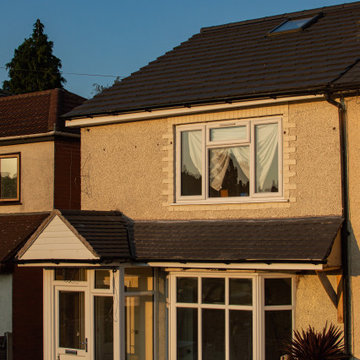
This property was picked up in auction and it was in a terrible state, after a loft and kitchen extension, this allows for the smart reconfiguration allowing for this property value to quadruple
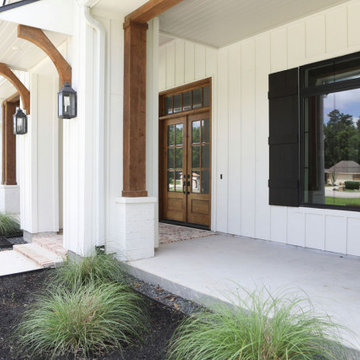
Inspiration för ett stort lantligt vitt hus, med två våningar, sadeltak och tak i mixade material
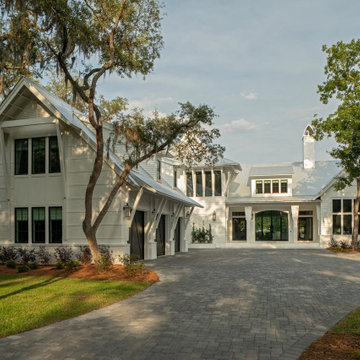
Foto på ett stort vintage vitt hus, med två våningar, sadeltak och tak i metall
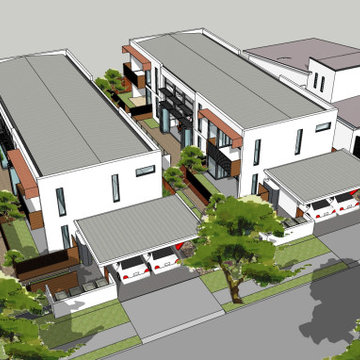
Aerial view showing how two COHO developments would relate to each other and adjoining houses. Carparking is located at street protected by a carport and to provide level access to the entry. Note that the building footprint is only 50% of each site. This leaves the remainder for landscape, alfresco area, food gardens, water tanks and swimming pool
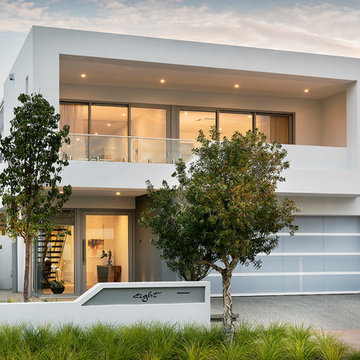
Double storey home
Inspiration för ett funkis vitt hus, med två våningar, platt tak och tak i metall
Inspiration för ett funkis vitt hus, med två våningar, platt tak och tak i metall
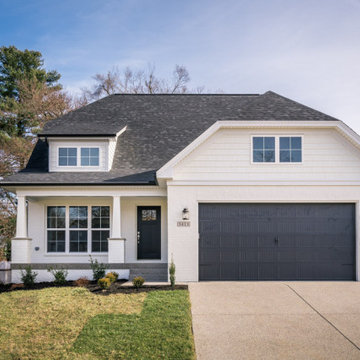
Idéer för att renovera ett litet lantligt vitt hus, med två våningar och tak i shingel
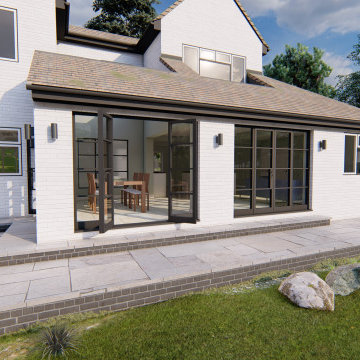
Real infill extension
Idéer för ett litet vitt hus, med två våningar, sadeltak och tak med takplattor
Idéer för ett litet vitt hus, med två våningar, sadeltak och tak med takplattor

Mid-century modern exterior with covered walkway and black front door.
Bild på ett mellanstort 60 tals vitt hus, med allt i ett plan och platt tak
Bild på ett mellanstort 60 tals vitt hus, med allt i ett plan och platt tak
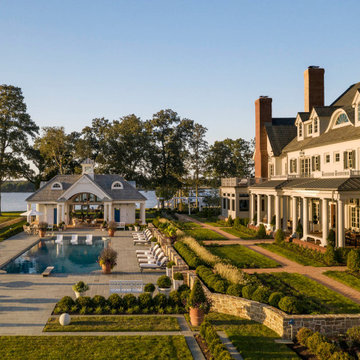
The main home sits approximately 300 feet from the water. This intentional design allows for a terrace from the house to the walkway, and a lower terrace from the walkway to the pool. This allows the homeowners to enjoy sweeping waterfront views without the obstruction of the pool.
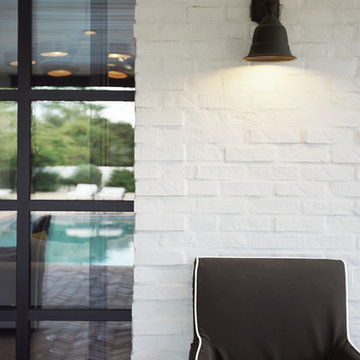
Heather Ryan, Interior Designer H.Ryan Studio - Scottsdale, AZ www.hryanstudio.com
Exempel på ett klassiskt vitt hus, med allt i ett plan, sadeltak och tak i shingel
Exempel på ett klassiskt vitt hus, med allt i ett plan, sadeltak och tak i shingel
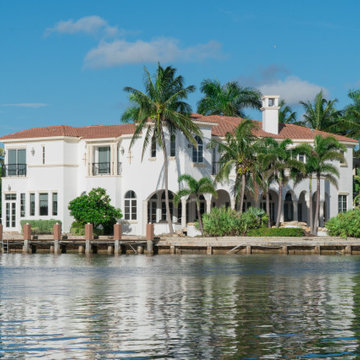
Nestled along the tranquil Inner Coastal waters, this house exudes a sense of harmony with its natural surroundings. As you approach, you'll be greeted by a vibrant array of outdoor plants that have been lovingly arranged to complement the coastal landscape. The gentle sway of the palm trees and the salty breeze whisper promises of relaxation and escape.
The heart of this coastal retreat is the Inner Coastal deck, an inviting space that beckons you to unwind and savor the serenity of the water's edge. Here, you can bask in the golden sun, sip your morning coffee, or simply listen to the gentle lapping of the tide.
The house itself is a masterpiece of modern architecture, featuring expansive glass doors and windows that seamlessly blend the indoors with the outdoors. These transparent walls not only flood the interior with natural light but also offer uninterrupted views of the ever-changing coastal panorama. As day turns into night, you can cozy up to the crackling fireplace in the living room, visible from the outside through the glass doors, creating a warm and inviting focal point.
The upper level reveals a charming balcony that extends from the master bedroom. It's the perfect place to stargaze or enjoy a glass of wine with a loved one as you relish the symphony of the waves in the background. Whether you're on the balcony, lounging on the deck, or inside the house, this Inner Coastal haven promises an immersive experience that's bound to rejuvenate your soul.
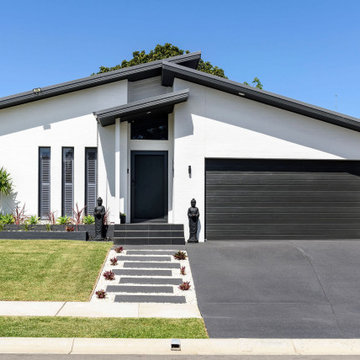
Idéer för att renovera ett mellanstort maritimt vitt hus, med allt i ett plan och tak i metall
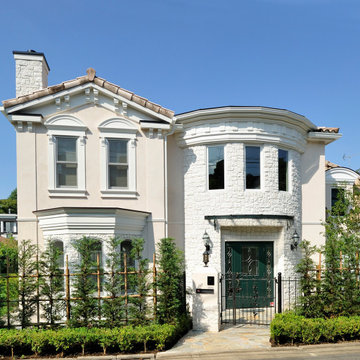
土地の形を活かした個性あふれる外観
Inredning av ett medelhavsstil beige hus, med två våningar och tak med takplattor
Inredning av ett medelhavsstil beige hus, med två våningar och tak med takplattor
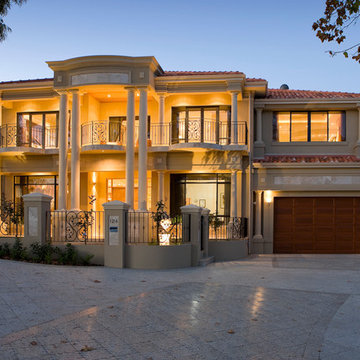
Tuscan inspired bespoke mansion.
- 4 x 3
- formal lounge and dining
- granite kitchen with European appliances, meals and family room
- study
- home theatre with built in bar
- third storey sunroom
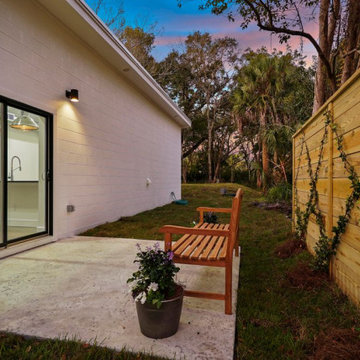
Modern family home designed for peace and family life. This 3 bedroom 2 bath home offers a sleek modern design with a durable modern/industrial interior. Polished concrete floors, exposed wood beams, and industrial ducting offer strength, warmth, and beauty designed to last generations.
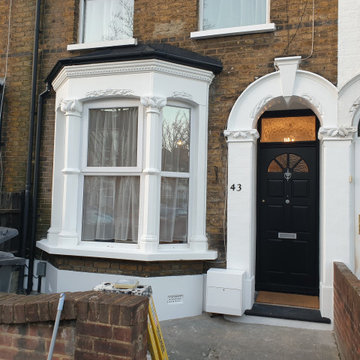
here is the finished piture of the exterior, we applied two coats of white dulux weathershield masonry to all the brickwork after we skimmed it and repaired all the masonry, then we applied two coats of black weathershield to the front door & frame, we also painted the bay window roof with specialist roof paint.
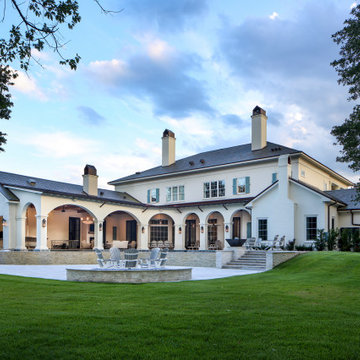
Inredning av ett klassiskt mycket stort vitt hus, med tre eller fler plan och tak i mixade material
508 foton på hus
4
