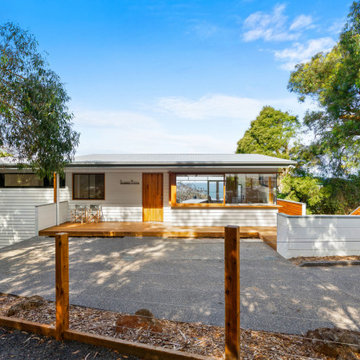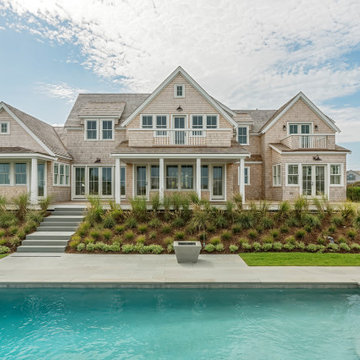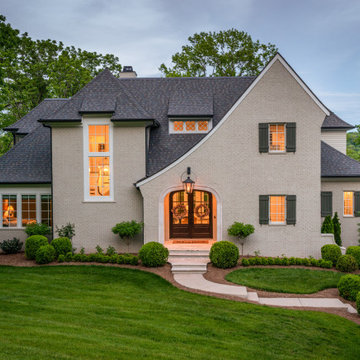12 701 foton på hus
Sortera efter:
Budget
Sortera efter:Populärt i dag
241 - 260 av 12 701 foton
Artikel 1 av 3

Complete exterior remodel for three homes on the same property. These houses got a complete exterior and interior remodel, D&G Exteriors oversaw the exterior work. A little bit about the project:
Roof: All three houses got a new roof using Certainteed Landmark Shingles, ice and water, and synthetic underlayment.
Siding: For siding, we removed all the old layers of siding, exposing some areas of rot that had developed. After fixing those areas, we proceeded with the installation of new cedar shingles. As part of the installation, we applied weather barrier, a “breather” membrane to provide drainage and airflow for the shingles, and all new flashing details. All trim
Windows: All windows on all three houses were replaced with new Harvey vinyl windows. We used new construction windows instead of replacement windows so we could properly waterproof them.
Deck: All three houses got a new deck and remodeled porch as well. We used Azek composite decking and railing systems.
Additional: The houses also got new doors and gutters.

The classic MCM fin details on the side yard patio had disappeared through the years and were discovered during the historic renovation process via archival photographs and renderings. They were meticulously detailed and implemented by the direction of the architect, and the character they add to the home is indisputable. While not structural, they do add both a unique design detail and shade element to the patio and help to filter the light into the home's interior. The wood cladding on the exterior of the home had been painted over through the years and was restored back to its original, natural state. Classic exterior furnishings mixed with some modern day currents help to make this a home both for entertaining or just relaxing with family.

Welcome to Juban Parc! Our beautiful community is the answer to all of your dreams when building your new DSLD home. Our 3 to 4 bedroom homes include many amenities inside and out, such as 3cm granite countertops with undermount sinks, Birch cabinets with hardware, fully sodded lots with landscaping, and architectural 30-year shingles.

Idéer för stora lantliga röda hus, med två våningar, fiberplattor i betong, sadeltak och tak i metall

Idéer för ett modernt brunt hus, med allt i ett plan, tegel, valmat tak och tak i shingel

Front view of a restored Queen Anne Victorian with wrap-around porch, hexagonal tower and attached solarium and carriage house. Fully landscaped front yard is supported by a retaining wall.

Inspiration för 60 tals grå hus, med två våningar, pulpettak och tak i metall

Inspiration för ett mycket stort funkis vitt hus, med två våningar, stuckatur, valmat tak och tak i metall

Before and after update to a ranch style house. The design focuses on making the front porch more inviting and less heavy.
Idéer för mellanstora amerikanska vita hus, med allt i ett plan, tegel, sadeltak och tak i metall
Idéer för mellanstora amerikanska vita hus, med allt i ett plan, tegel, sadeltak och tak i metall

Lantlig inredning av ett mellanstort vitt hus, med tre eller fler plan, blandad fasad, sadeltak och tak i metall

Prairie Cottage- Florida Cracker inspired 4 square cottage
Inspiration för ett litet lantligt brunt trähus, med allt i ett plan, sadeltak och tak i metall
Inspiration för ett litet lantligt brunt trähus, med allt i ett plan, sadeltak och tak i metall

Front facade design
Modern inredning av ett mellanstort vitt hus, med två våningar, blandad fasad, pulpettak och tak i shingel
Modern inredning av ett mellanstort vitt hus, med två våningar, blandad fasad, pulpettak och tak i shingel

The property was originally a bungalow that had had a loft conversion with 2 bedrooms squeezed in and poor access. The ground floor layout was dated and not functional for how the client wanted to live.
In order to convert the bungalow into a true 2 storey house, we raised the roof and created a new stair and landing / hallway. This allowed the property to have 3 large bedrooms and 2 bathrooms plus an open study area on the first floor.
To the ground floor we created a open plan kitchen-dining-living room, a separate snug, utility, WC and further bedroom with en-suite.
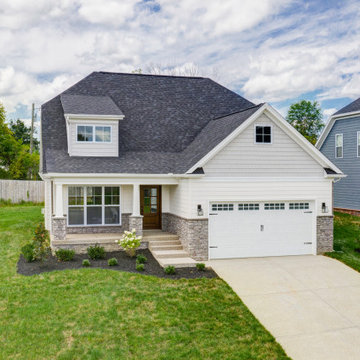
Idéer för att renovera ett amerikanskt hus, med två våningar, tegel och tak i shingel
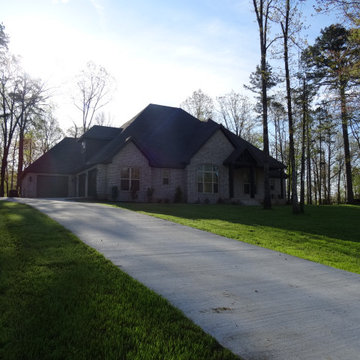
Inspiration för stora lantliga flerfärgade hus, med allt i ett plan, tegel, valmat tak och tak i shingel

Front elevation, highlighting double-gable entry at the front porch with double-column detail at the porch and garage. Exposed rafter tails and cedar brackets are shown, along with gooseneck vintage-style fixtures at the garage doors..

Tripp Smith
Foto på ett stort maritimt brunt hus, med valmat tak, tak i mixade material och tre eller fler plan
Foto på ett stort maritimt brunt hus, med valmat tak, tak i mixade material och tre eller fler plan
12 701 foton på hus
13
