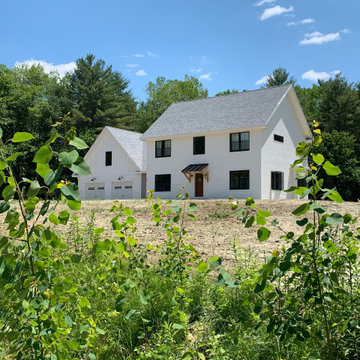7 576 foton på hus
Sortera efter:
Budget
Sortera efter:Populärt i dag
161 - 180 av 7 576 foton
Artikel 1 av 3

Inspiration för mellanstora moderna vita hus, med två våningar, blandad fasad, platt tak och tak i shingel

Remodel of split level home turning it into a modern farmhouse
Idéer för att renovera ett stort lantligt grått hus i flera nivåer, med fiberplattor i betong, sadeltak och tak i shingel
Idéer för att renovera ett stort lantligt grått hus i flera nivåer, med fiberplattor i betong, sadeltak och tak i shingel
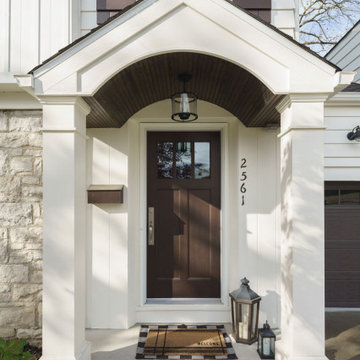
Exterior refresh - new paint, shutters, updated portico with stained barrel vaulted beadboard ceiling, entry & garage doors plus new lighting.
Upper Arlington OH 2020
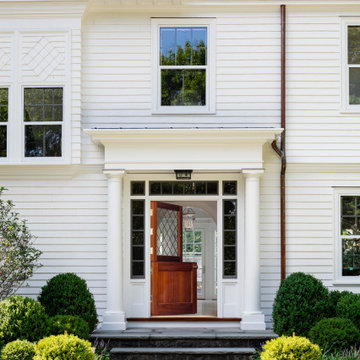
TEAM
Architect: LDa Architecture & Interiors
Interior Design: Su Casa Designs
Builder: Youngblood Builders
Photographer: Greg Premru
Idéer för ett stort klassiskt vitt hus, med tre eller fler plan, sadeltak och tak i shingel
Idéer för ett stort klassiskt vitt hus, med tre eller fler plan, sadeltak och tak i shingel

Khouri-Brouwer Residence
A new 7,000 square foot modern farmhouse designed around a central two-story family room. The layout promotes indoor / outdoor living and integrates natural materials through the interior. The home contains six bedrooms, five full baths, two half baths, open living / dining / kitchen area, screened-in kitchen and dining room, exterior living space, and an attic-level office area.
Photography: Anice Hoachlander, Studio HDP

Bild på ett litet funkis brunt trähus, med allt i ett plan och pulpettak

white exterior with gray trim and gray windows; painted brick accents
Inspiration för stora moderna vita hus, med två våningar, tegel, sadeltak och tak i mixade material
Inspiration för stora moderna vita hus, med två våningar, tegel, sadeltak och tak i mixade material

Idéer för att renovera ett eklektiskt vitt hus, med två våningar, blandad fasad, sadeltak och tak i mixade material

Featured here are Bistro lights over the swimming pool. These are connected using 1/4" cable strung across from the fence to the house. We've also have an Uplight shinning up on this beautiful 4 foot Yucca Rostrata.

New Kitchen Master bedroom addition with wraparound porch
Inredning av ett lantligt mellanstort vitt hus, med två våningar, fiberplattor i betong, sadeltak och tak i mixade material
Inredning av ett lantligt mellanstort vitt hus, med två våningar, fiberplattor i betong, sadeltak och tak i mixade material

Removed the aluminum siding, installed batt insulation, plywood sheathing, moisture barrier, flashing, new Allura fiber cement siding, Atrium vinyl replacement windows, and Provia Signet Series Fiberglass front door with Emtek Mortise Handleset, and Provia Legacy Series Steel back door with Emtek Mortise Handleset! Installed new seamless aluminum gutters & downspouts. Painted exterior with Sherwin-Williams paint!
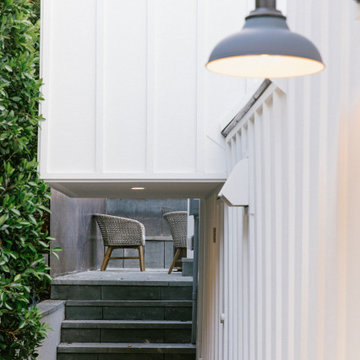
Modern Broad Beach House in Malibu California.
Bild på ett mellanstort funkis vitt hus, med två våningar och tak i shingel
Bild på ett mellanstort funkis vitt hus, med två våningar och tak i shingel
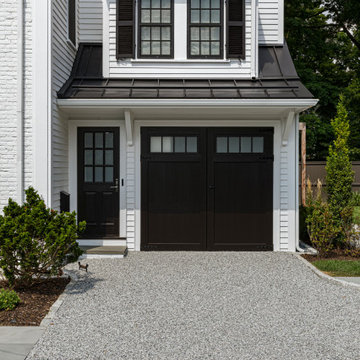
TEAM
Architect: LDa Architecture & Interiors
Builder: Affinity Builders
Landscape Architect: Jon Russo
Photographer: Sean Litchfield Photography
Exempel på ett klassiskt vitt hus, med tegel, sadeltak och tak i metall
Exempel på ett klassiskt vitt hus, med tegel, sadeltak och tak i metall
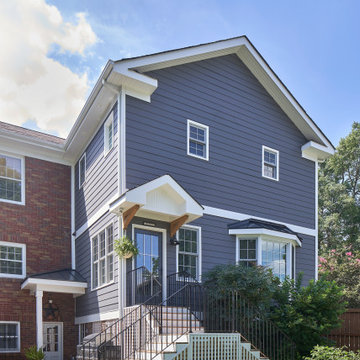
© Lassiter Photography | ReVisionCharlotte.com
Foto på ett stort lantligt grått hus, med två våningar, fiberplattor i betong, sadeltak och tak i shingel
Foto på ett stort lantligt grått hus, med två våningar, fiberplattor i betong, sadeltak och tak i shingel

This project started as a cramped cape with little character and extreme water damage, but over the course of several months, it was transformed into a striking modern home with all the bells and whistles. Being just a short walk from Mackworth Island, the homeowner wanted to capitalize on the excellent location, so everything on the exterior and interior was replaced and upgraded. Walls were torn down on the first floor to make the kitchen, dining, and living areas more open to one another. A large dormer was added to the entire back of the house to increase the ceiling height in both bedrooms and create a more functional space. The completed home marries great function and design with efficiency and adds a little boldness to the neighborhood. Design by Tyler Karu Design + Interiors. Photography by Erin Little.
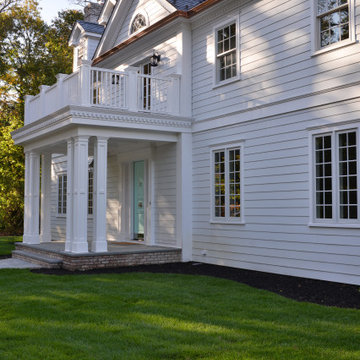
Inspiration för mycket stora klassiska grå hus, med tre eller fler plan och blandad fasad

Inredning av ett klassiskt stort lila hus, med två våningar, sadeltak och tak i shingel
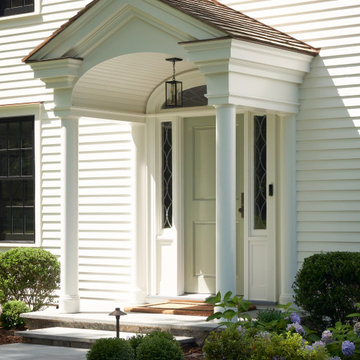
Custom white colonial with a mix of traditional and transitional elements. Featuring black windows, cedar roof, oil stone driveway, white chimneys and round dormers.

This expansive lake home sits on a beautiful lot with south western exposure. Hale Navy and White Dove are a stunning combination with all of the surrounding greenery. Marvin Windows were used throughout the home.
7 576 foton på hus
9
