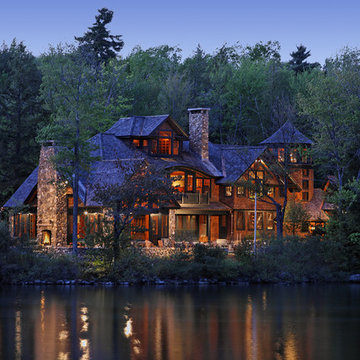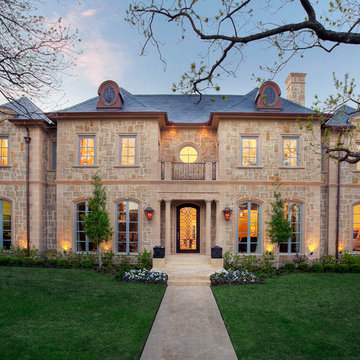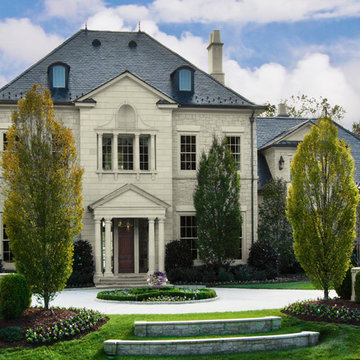91 foton på hus
Sortera efter:
Budget
Sortera efter:Populärt i dag
1 - 20 av 91 foton
Artikel 1 av 3
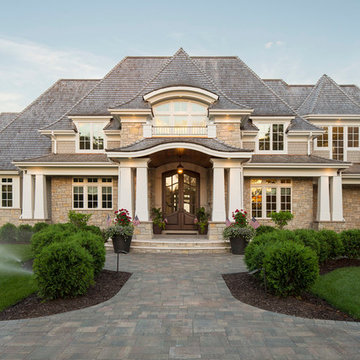
The entrance to this lovely home is inviting with this wide paver patio/walkway leading the way. The sweeping garden beds on either side of the walk say "Come On In".
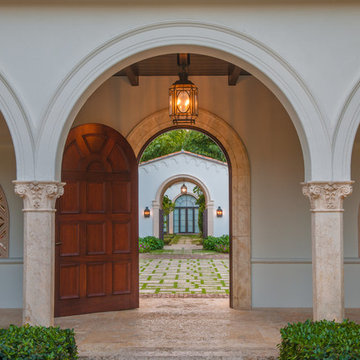
Front Entry
Photo Credit: Maxwell Mackenzie
Medelhavsstil inredning av ett mycket stort beige hus, med två våningar och stuckatur
Medelhavsstil inredning av ett mycket stort beige hus, med två våningar och stuckatur
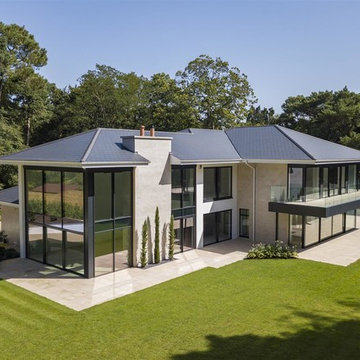
Luxury and Prestige Realty
Inredning av ett modernt mycket stort beige hus, med två våningar och blandad fasad
Inredning av ett modernt mycket stort beige hus, med två våningar och blandad fasad
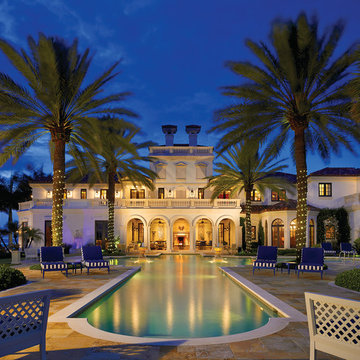
Exempel på ett mycket stort medelhavsstil beige hus, med två våningar, stuckatur och valmat tak
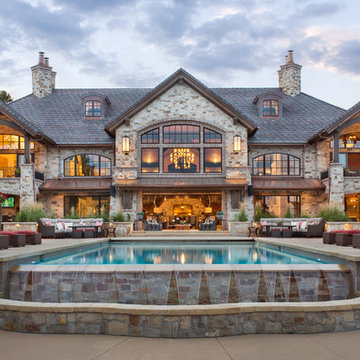
Bild på ett mycket stort rustikt stenhus, med tre eller fler plan och sadeltak
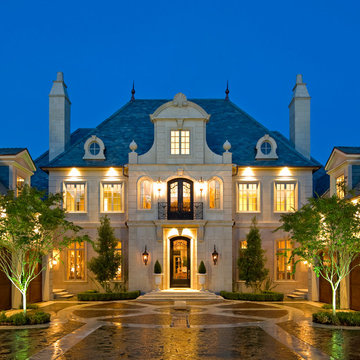
Klassisk inredning av ett beige stenhus, med två våningar och valmat tak
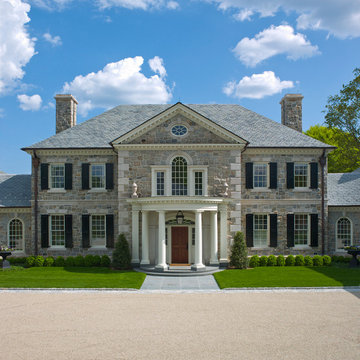
Motor Court and Front Entry of Georgian Residence in Greenwich, CT. Photography by: Larry Lambrecht
Idéer för att renovera ett stort vintage stenhus, med två våningar och valmat tak
Idéer för att renovera ett stort vintage stenhus, med två våningar och valmat tak
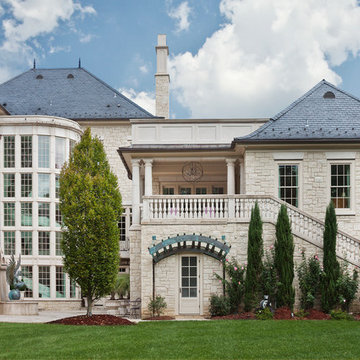
View from rear yard
Inspiration för mycket stora klassiska beige stenhus, med tre eller fler plan
Inspiration för mycket stora klassiska beige stenhus, med tre eller fler plan
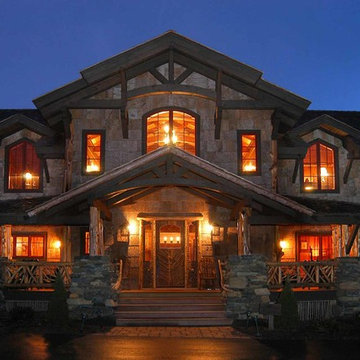
High in the Blue Ridge Mountains of North Carolina, this majestic lodge was custom designed by MossCreek to provide rustic elegant living for the extended family of our clients. Featuring four spacious master suites, a massive great room with floor-to-ceiling windows, expansive porches, and a large family room with built-in bar, the home incorporates numerous spaces for sharing good times.
Unique to this design is a large wrap-around porch on the main level, and four large distinct and private balconies on the upper level. This provides outdoor living for each of the four master suites.
We hope you enjoy viewing the photos of this beautiful home custom designed by MossCreek.
Photo by Todd Bush
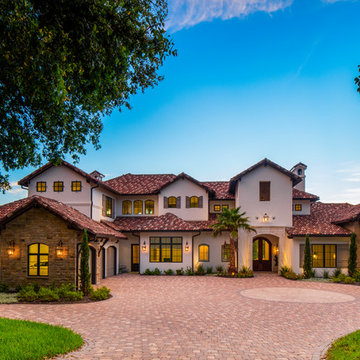
Idéer för att renovera ett stort medelhavsstil vitt hus, med två våningar, sadeltak och tak med takplattor
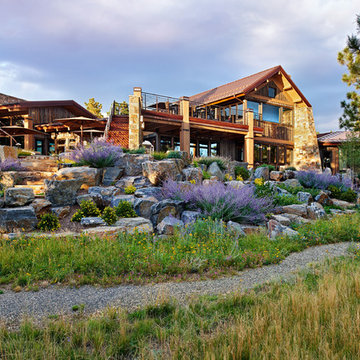
Bild på ett mycket stort rustikt beige stenhus, med två våningar och sadeltak
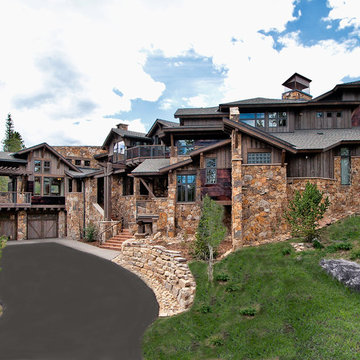
Street view of main entry, accessory dwelling unit entry above garage and site specific response to project.
Idéer för ett stort modernt stenhus, med tre eller fler plan
Idéer för ett stort modernt stenhus, med tre eller fler plan
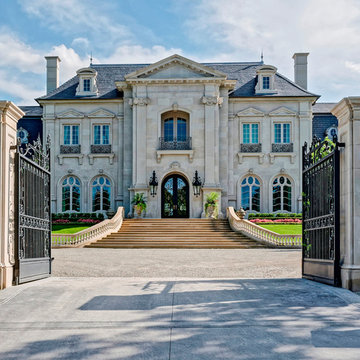
Exempel på ett stort klassiskt beige stenhus, med två våningar och valmat tak
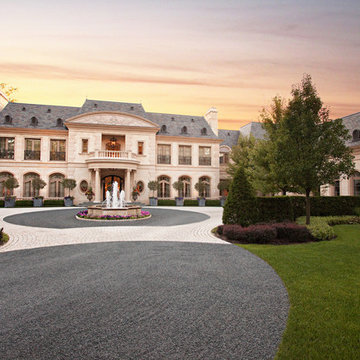
The French Chateau inspired Le Grand Rêve Mansion Estate of the North Shore's Winnetka, Illinois is Possibly the most beautiful homes I've ever had the privilege to shoot (and I've photographed hundred's of the finest custom built homes. Home owner Deborah Jarol's impeccable vision combined with architect Richard Landry is truly something to behold.
Miller + Miller Architectural Photography
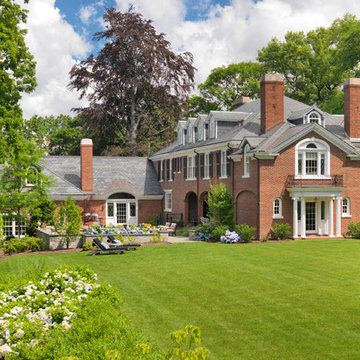
This stately Georgian home in West Newton Hill, Massachusetts was originally built in 1917 for John W. Weeks, a Boston financier who went on to become a U.S. Senator and U.S. Secretary of War. The home’s original architectural details include an elaborate 15-inch deep dentil soffit at the eaves, decorative leaded glass windows, custom marble windowsills, and a beautiful Monson slate roof. Although the owners loved the character of the original home, its formal layout did not suit the family’s lifestyle. The owners charged Meyer & Meyer with complete renovation of the home’s interior, including the design of two sympathetic additions. The first includes an office on the first floor with master bath above. The second and larger addition houses a family room, playroom, mudroom, and a three-car garage off of a new side entry.
Front exterior by Sam Gray. All others by Richard Mandelkorn.
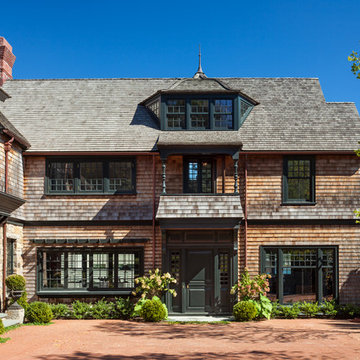
Warren Jagger
Foto på ett stort vintage brunt trähus, med tre eller fler plan och sadeltak
Foto på ett stort vintage brunt trähus, med tre eller fler plan och sadeltak
91 foton på hus
1

