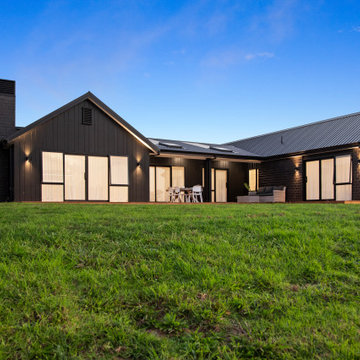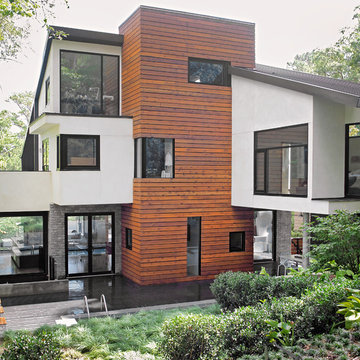2 173 foton på hus
Sortera efter:
Budget
Sortera efter:Populärt i dag
201 - 220 av 2 173 foton
Artikel 1 av 3
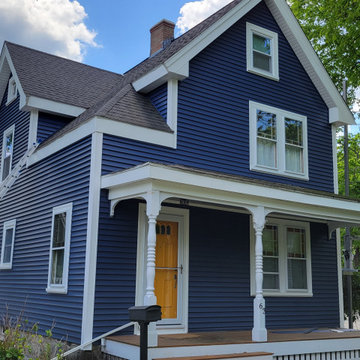
Exempel på ett mellanstort klassiskt blått hus, med två våningar, vinylfasad, pulpettak och tak i shingel
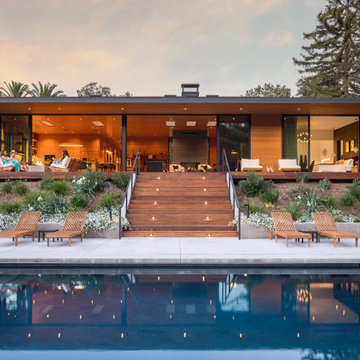
Bild på ett mellanstort 50 tals hus, med allt i ett plan, valmat tak och tak i shingel
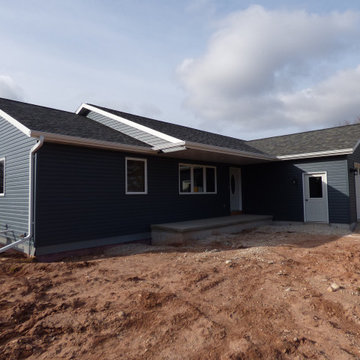
Foto på ett mellanstort vintage blått hus, med allt i ett plan, vinylfasad, sadeltak och tak i shingel
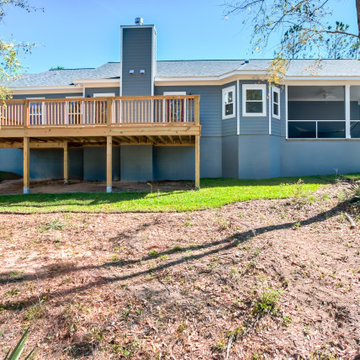
Custom home with a screened porch and single hung windows.
Inspiration för mellanstora klassiska blå hus, med allt i ett plan, vinylfasad, sadeltak och tak i shingel
Inspiration för mellanstora klassiska blå hus, med allt i ett plan, vinylfasad, sadeltak och tak i shingel
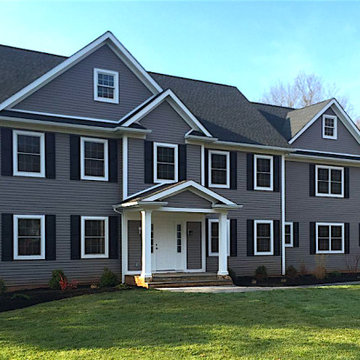
Bob served as the architect-of-record for the completion of this home, built by GPR Construction of Florham Park.
Idéer för stora vintage grå hus, med tre eller fler plan, fiberplattor i betong, sadeltak och tak i shingel
Idéer för stora vintage grå hus, med tre eller fler plan, fiberplattor i betong, sadeltak och tak i shingel
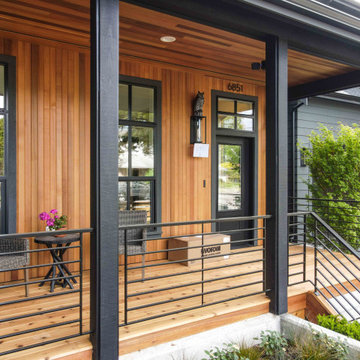
For the siding scope of work at this project we proposed the following labor and materials:
Tyvek House Wrap WRB
James Hardie Cement fiber siding and soffit
Metal flashing at head of windows/doors
Metal Z,H,X trim
Flashing tape
Caulking/spackle/sealant
Galvanized fasteners
Primed white wood trim
All labor, tools, and equipment to complete this scope of work.
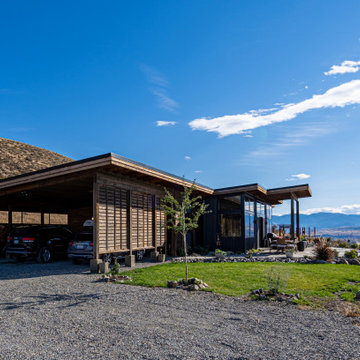
Overlooking the Methow Valley in Winthrop Washington.
Idéer för att renovera ett mellanstort funkis brunt hus, med allt i ett plan, pulpettak och tak i metall
Idéer för att renovera ett mellanstort funkis brunt hus, med allt i ett plan, pulpettak och tak i metall
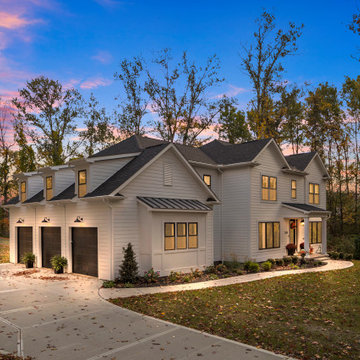
Exterior front and garage side
Foto på ett stort amerikanskt vitt hus, med två våningar, fiberplattor i betong, valmat tak och tak i shingel
Foto på ett stort amerikanskt vitt hus, med två våningar, fiberplattor i betong, valmat tak och tak i shingel
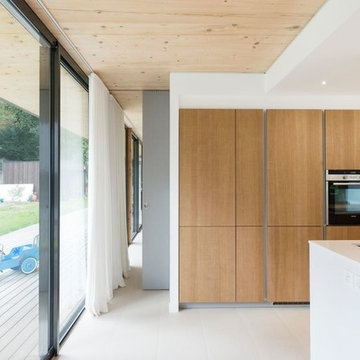
Vue de la cuisine et du couloir
Bild på ett stort funkis brunt hus, med allt i ett plan, platt tak och levande tak
Bild på ett stort funkis brunt hus, med allt i ett plan, platt tak och levande tak
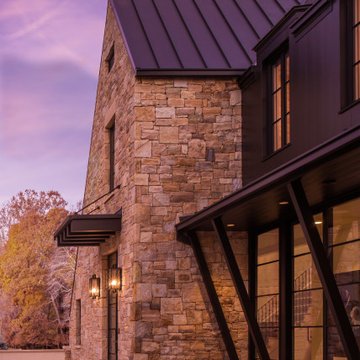
Exempel på ett stort modernt svart hus, med tre eller fler plan, sadeltak och tak i metall
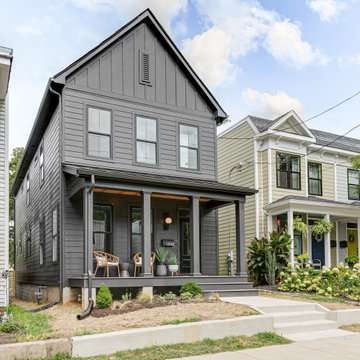
Modern inredning av ett mellanstort svart hus, med två våningar, fiberplattor i betong, sadeltak och tak i shingel
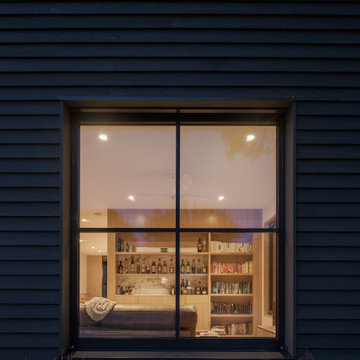
The artfully designed Boise Passive House is tucked in a mature neighborhood, surrounded by 1930’s bungalows. The architect made sure to insert the modern 2,000 sqft. home with intention and a nod to the charm of the adjacent homes. Its classic profile gleams from days of old while bringing simplicity and design clarity to the façade.
The 3 bed/2.5 bath home is situated on 3 levels, taking full advantage of the otherwise limited lot. Guests are welcomed into the home through a full-lite entry door, providing natural daylighting to the entry and front of the home. The modest living space persists in expanding its borders through large windows and sliding doors throughout the family home. Intelligent planning, thermally-broken aluminum windows, well-sized overhangs, and Selt external window shades work in tandem to keep the home’s interior temps and systems manageable and within the scope of the stringent PHIUS standards.
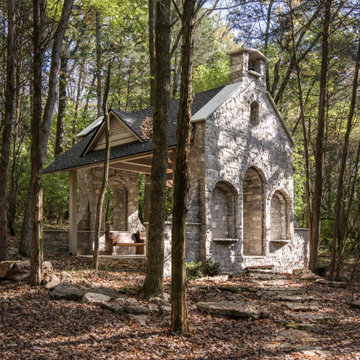
Newly built in 2021; this sanctuary in the woods was designed and built to appear as though it had existed for years.
Architecture: Noble Johnson Architects
Builder: Crane Builders
Photography: Garett + Carrie Buell of Studiobuell/ studiobuell.com
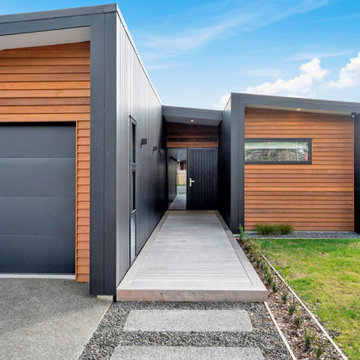
As a coastal holiday weekend retreat, this home needed to offer relaxing spaces, operate as a practical home away from home, and be durable for guests.
The pavilion-style floorplan easily resolves the desire for separation/relaxing areas – separating the bedrooms in one wing from open-plan living and entertaining spaces. An interior black feature wall in the centre of the home creates a connection to the exterior vertical black weatherboards and horizontal cedar cladding.
The clean lined kitchen mixes colours – including black and white – with textures – including warm hued oak cabinetry and cool stone bench tops and splashback. The integrated fridge and hidden walk-in pantry complete the crisp, easy maintenance streamlined look.
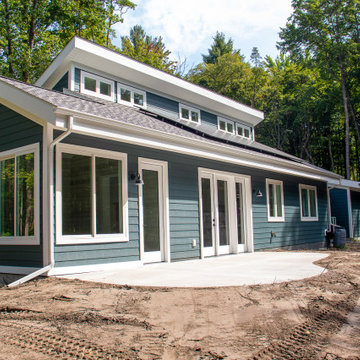
Inspiration för mellanstora moderna blå hus i flera nivåer, med vinylfasad, pulpettak och tak i shingel
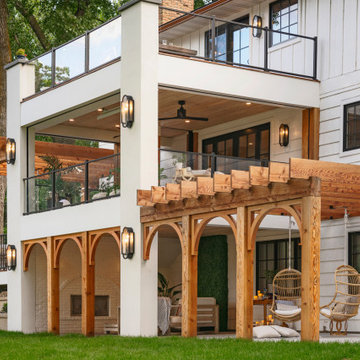
Foto på ett stort medelhavsstil vitt hus, med tre eller fler plan, blandad fasad, sadeltak och tak i shingel
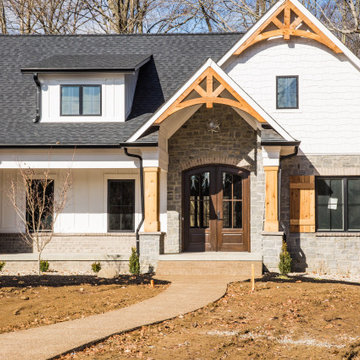
Stone, wood and clap board combine to create tons of curb appeal on this one level ranch over a finished basement.
Bild på ett stort funkis vitt hus, med allt i ett plan, blandad fasad, sadeltak och tak i shingel
Bild på ett stort funkis vitt hus, med allt i ett plan, blandad fasad, sadeltak och tak i shingel
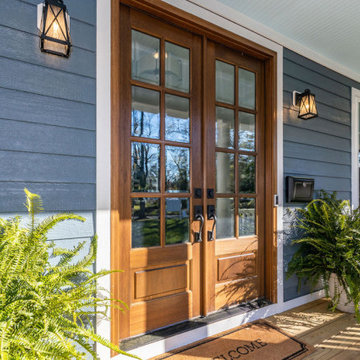
Richmond Hill Design + Build brings you this gorgeous American four-square home, crowned with a charming, black metal roof in Richmond’s historic Ginter Park neighborhood! Situated on a .46 acre lot, this craftsman-style home greets you with double, 8-lite front doors and a grand, wrap-around front porch. Upon entering the foyer, you’ll see the lovely dining room on the left, with crisp, white wainscoting and spacious sitting room/study with French doors to the right. Straight ahead is the large family room with a gas fireplace and flanking 48” tall built-in shelving. A panel of expansive 12’ sliding glass doors leads out to the 20’ x 14’ covered porch, creating an indoor/outdoor living and entertaining space. An amazing kitchen is to the left, featuring a 7’ island with farmhouse sink, stylish gold-toned, articulating faucet, two-toned cabinetry, soft close doors/drawers, quart countertops and premium Electrolux appliances. Incredibly useful butler’s pantry, between the kitchen and dining room, sports glass-front, upper cabinetry and a 46-bottle wine cooler. With 4 bedrooms, 3-1/2 baths and 5 walk-in closets, space will not be an issue. The owner’s suite has a freestanding, soaking tub, large frameless shower, water closet and 2 walk-in closets, as well a nice view of the backyard. Laundry room, with cabinetry and counter space, is conveniently located off of the classic central hall upstairs. Three additional bedrooms, all with walk-in closets, round out the second floor, with one bedroom having attached full bath and the other two bedrooms sharing a Jack and Jill bath. Lovely hickory wood floors, upgraded Craftsman trim package and custom details throughout!
2 173 foton på hus
11
