2 155 foton på hus
Sortera efter:
Budget
Sortera efter:Populärt i dag
61 - 80 av 2 155 foton
Artikel 1 av 3
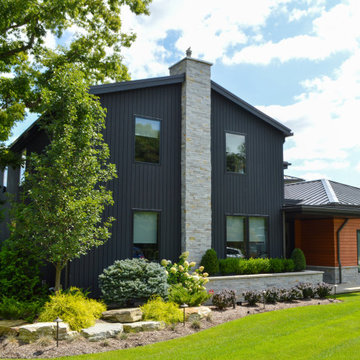
This lovely, contemporary lakeside home underwent a major renovation that also involved a two-story addition. Every room’s design takes full advantage of the stunning lake view. First floor changes include all new flooring from Urban Floor, foyer update, expanded great room, patio with fireplace and hot tub, office area, laundry room, and a main bedroom and bath. Second-floor changes include all new flooring from Urban Floor, a workout room with sauna, lounge, and a balcony with an iron spiral staircase descending to the first-floor patio. The exterior transformation includes stained cedar siding offset with natural stone cladding, a metal roof, and a wrought iron entry door my Monarch.

Inspiration för små klassiska bruna hus, med två våningar, tegel, sadeltak och tak i shingel

Inspiration för ett mellanstort amerikanskt grönt hus, med allt i ett plan, sadeltak och tak i shingel

Die neuen Dachgauben sind bewusst klar uns geradlinig gestaltet, um als neu hinzugefügte Elemente ablesbar zu sein.
Idéer för mellanstora funkis grå hus, med tre eller fler plan, fiberplattor i betong, valmat tak och tak med takplattor
Idéer för mellanstora funkis grå hus, med tre eller fler plan, fiberplattor i betong, valmat tak och tak med takplattor

Photo by Linda Oyama-Bryan
Inspiration för stora amerikanska blå hus, med två våningar, sadeltak och tak i shingel
Inspiration för stora amerikanska blå hus, med två våningar, sadeltak och tak i shingel

Inspiration för ett mellanstort funkis flerfärgat hus, med två våningar, blandad fasad, platt tak och tak i metall
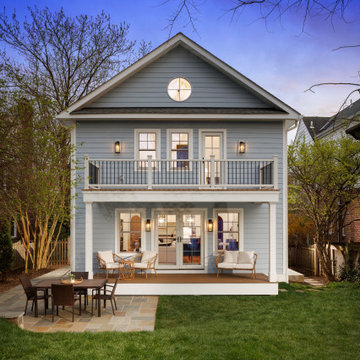
Idéer för vintage grå hus, med två våningar, fiberplattor i betong, sadeltak och tak i shingel
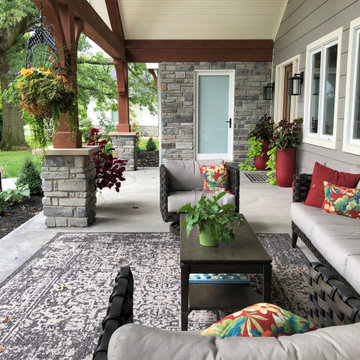
Idéer för mycket stora lantliga grå hus, med allt i ett plan, blandad fasad, sadeltak och tak i shingel

Richmond Hill Design + Build brings you this gorgeous American four-square home, crowned with a charming, black metal roof in Richmond’s historic Ginter Park neighborhood! Situated on a .46 acre lot, this craftsman-style home greets you with double, 8-lite front doors and a grand, wrap-around front porch. Upon entering the foyer, you’ll see the lovely dining room on the left, with crisp, white wainscoting and spacious sitting room/study with French doors to the right. Straight ahead is the large family room with a gas fireplace and flanking 48” tall built-in shelving. A panel of expansive 12’ sliding glass doors leads out to the 20’ x 14’ covered porch, creating an indoor/outdoor living and entertaining space. An amazing kitchen is to the left, featuring a 7’ island with farmhouse sink, stylish gold-toned, articulating faucet, two-toned cabinetry, soft close doors/drawers, quart countertops and premium Electrolux appliances. Incredibly useful butler’s pantry, between the kitchen and dining room, sports glass-front, upper cabinetry and a 46-bottle wine cooler. With 4 bedrooms, 3-1/2 baths and 5 walk-in closets, space will not be an issue. The owner’s suite has a freestanding, soaking tub, large frameless shower, water closet and 2 walk-in closets, as well a nice view of the backyard. Laundry room, with cabinetry and counter space, is conveniently located off of the classic central hall upstairs. Three additional bedrooms, all with walk-in closets, round out the second floor, with one bedroom having attached full bath and the other two bedrooms sharing a Jack and Jill bath. Lovely hickory wood floors, upgraded Craftsman trim package and custom details throughout!
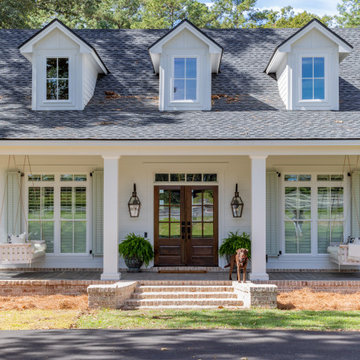
Photo: Jessie Preza Photography
Inspiration för stora klassiska vita hus, med två våningar, blandad fasad, sadeltak och tak i shingel
Inspiration för stora klassiska vita hus, med två våningar, blandad fasad, sadeltak och tak i shingel

Bois brulé et pan de toiture brisé minimisant l'impact du volume de l'extension
Maritim inredning av ett litet svart hus, med allt i ett plan, platt tak och levande tak
Maritim inredning av ett litet svart hus, med allt i ett plan, platt tak och levande tak
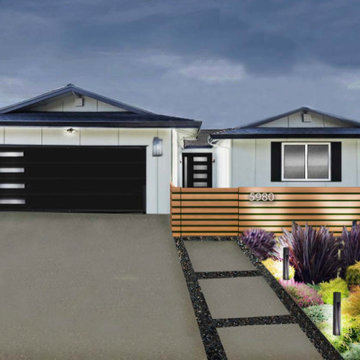
Elevating this rancher was so much fun! When the bones are good, but the finishes aren't...time to refresh!
Inspiration för ett mellanstort 60 tals vitt hus, med allt i ett plan
Inspiration för ett mellanstort 60 tals vitt hus, med allt i ett plan
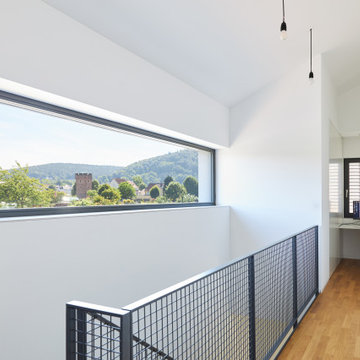
Ein harmonisches Einfamilienhaus mit einem malerischen Ausblick auf Schrebergärten und sanft geschwungene Weinberge. Trotz seiner kompakten Bauweise präsentiert das Haus großzügige Innenräume. Die Naturbelassene Holzfassade verleiht ihm eine warme und einladende Ausstrahlung, die perfekt in die Umgebung passt.
Die gebäudeform ist schlicht und durchdacht, was dem Haus eine zeitlose Eleganz verleiht.
In Bezug auf Nachhaltigkeit und Energieeffizienz setzt das Haus ebenfalls Maßstäbe. Mit einer Erdwärmesonde und einer kernaktivierten Bodenplatte wird das Haus energiesparend beheizt und gekühlt, was einen verantwortungsvollen Umgang mit Ressourcen gewährleistet. Die zentrale Lüftungsanlage sorgt für kontrollierte Frischluftzufuhr und ein angenehmes Raumklima, was das Wohlbefinden der Bewohner steigert. Darüber hinaus trägt eine leistungsfähige Photovoltaikanlage dazu bei, den Energiebedarf des Hauses zu decken und den ökologischen Fußabdruck zu minimieren.

Inredning av ett modernt stort svart hus, med två våningar, metallfasad, sadeltak och tak i metall

Vue depuis le jardin de la façade sud de la maison
Modern inredning av ett stort svart hus, med platt tak och tak i mixade material
Modern inredning av ett stort svart hus, med platt tak och tak i mixade material
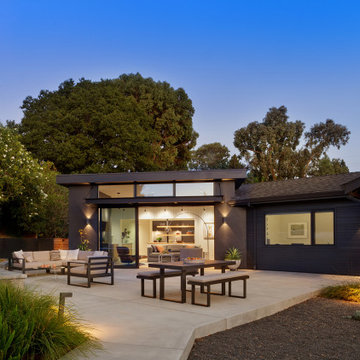
Single Story ranch house with stucco and wood siding painted black. Rear patio
Minimalistisk inredning av ett mellanstort svart hus, med allt i ett plan, stuckatur, sadeltak och tak i shingel
Minimalistisk inredning av ett mellanstort svart hus, med allt i ett plan, stuckatur, sadeltak och tak i shingel

Entry and North Decks Elevate to Overlook Pier Cove Valley - Bridge House - Fenneville, Michigan - Lake Michigan, Saugutuck, Michigan, Douglas Michigan - HAUS | Architecture For Modern Lifestyles
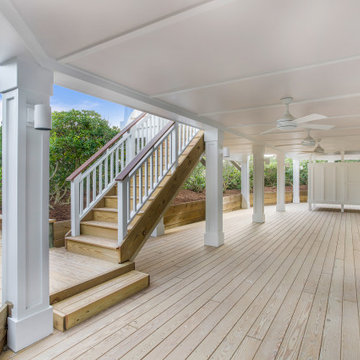
the ground floor exterior of this amazing home is a peaceful retreat for after a day on the beach. You are able to relax outside listening to the Ocean after showering in the outdoor shower. One is able to take a break from the hot sun yet still smell the ocean and listen to the waves before retiring inside. A truly spectacular outdoor living "room"
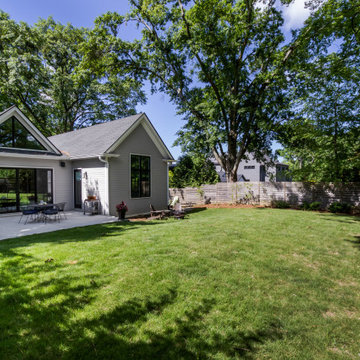
1910 Historic Farmhouse renovation
Idéer för mellanstora lantliga grå hus, med allt i ett plan, blandad fasad och tak i shingel
Idéer för mellanstora lantliga grå hus, med allt i ett plan, blandad fasad och tak i shingel

House Arne
Inspiration för ett mellanstort skandinaviskt vitt hus, med allt i ett plan, sadeltak och tak med takplattor
Inspiration för ett mellanstort skandinaviskt vitt hus, med allt i ett plan, sadeltak och tak med takplattor
2 155 foton på hus
4