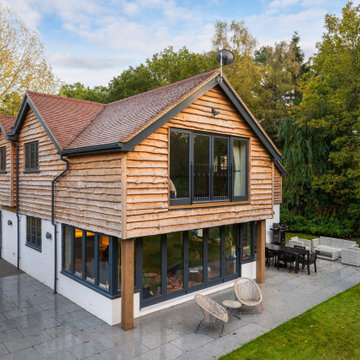267 foton på hus
Sortera efter:
Budget
Sortera efter:Populärt i dag
21 - 40 av 267 foton
Artikel 1 av 3

This mid-century modern house was built in the 1950's. The curved front porch and soffit together with the wrought iron balustrade and column are typical of this era.
The fresh, mid-grey paint colour palette have given the exterior a new lease of life, cleverly playing up its best features.
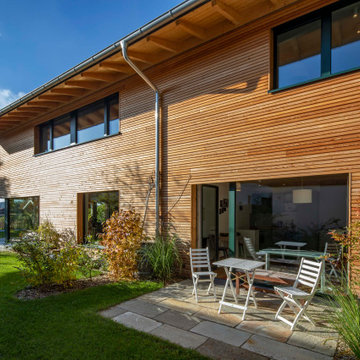
Aufnahmen: Fotograf Michael Voit, Nußdorf
Idéer för att renovera ett funkis hus, med två våningar, sadeltak och tak med takplattor
Idéer för att renovera ett funkis hus, med två våningar, sadeltak och tak med takplattor
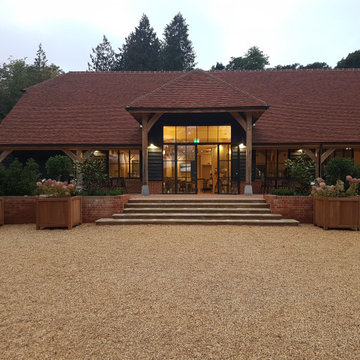
Purpose Built Wedding Barn
Idéer för ett stort modernt hus, med två våningar, tegel, sadeltak och tak med takplattor
Idéer för ett stort modernt hus, med två våningar, tegel, sadeltak och tak med takplattor
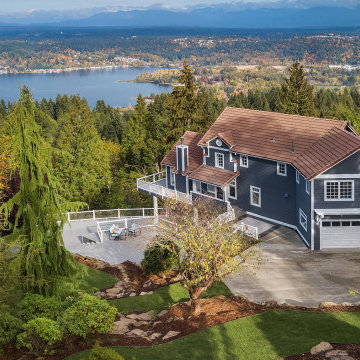
Magnificent pinnacle estate in a private enclave atop Cougar Mountain showcasing spectacular, panoramic lake and mountain views. A rare tranquil retreat on a shy acre lot exemplifying chic, modern details throughout & well-appointed casual spaces. Walls of windows frame astonishing views from all levels including a dreamy gourmet kitchen, luxurious master suite, & awe-inspiring family room below. 2 oversize decks designed for hosting large crowds. An experience like no other!

A closer view of this mid-century modern house built in the 1950's.
The gorgeous, curved porch definitely gives the house the wow factor and is highlighted further by the white painted balustrade and column against the mid grey painted walls.
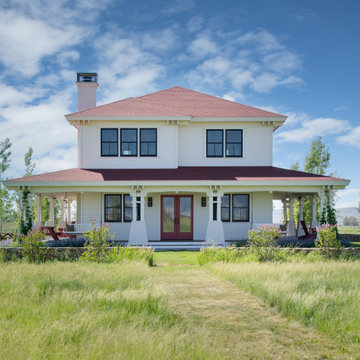
Inspiration för mellanstora lantliga vita hus, med två våningar, valmat tak och tak i shingel
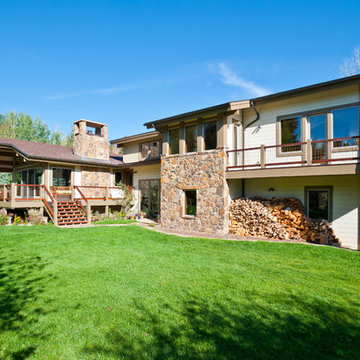
From this view of the exterior, it shows that this house offers a light and cozy atmosphere, with the glass windows around the place and the stone walls that adds beauty and visual interest. Surrounded by trees and mountains, its built blends in with nature, allowing the feeling of refreshment and relaxation.
Built by ULFBUILT. Contact us today to learn more.
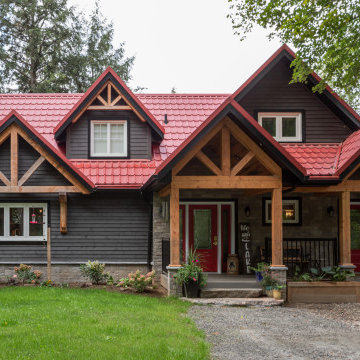
Idéer för att renovera ett mellanstort rustikt svart hus, med tre eller fler plan, blandad fasad, sadeltak och tak i metall
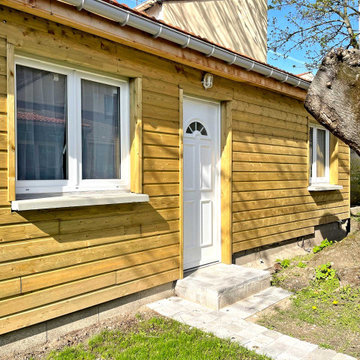
Réalisation de la toiture et du bardage bois
Inredning av ett maritimt litet beige hus, med allt i ett plan, pulpettak och tak med takplattor
Inredning av ett maritimt litet beige hus, med allt i ett plan, pulpettak och tak med takplattor
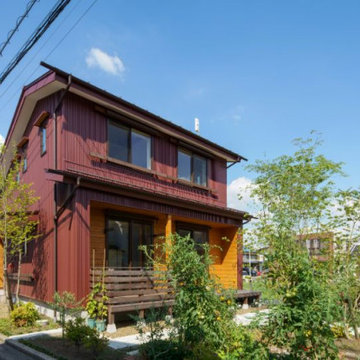
南西より建物を見る。窓には日射遮蔽用のアウターシェードを付ける木材を設置している。
Amerikansk inredning av ett rött hus, med två våningar, sadeltak och tak i metall
Amerikansk inredning av ett rött hus, med två våningar, sadeltak och tak i metall
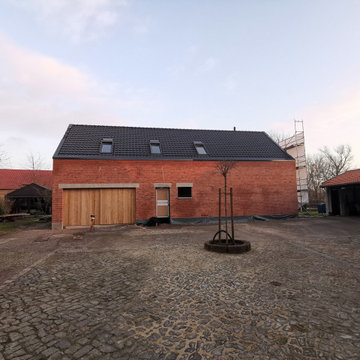
Idéer för att renovera ett mellanstort funkis rött hus, med två våningar, tegel, sadeltak och tak med takplattor
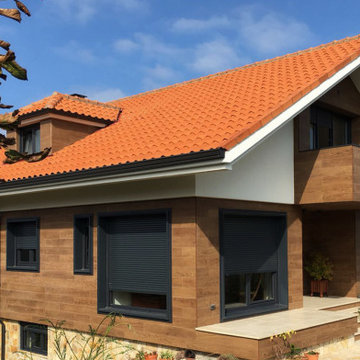
Idéer för stora funkis bruna hus, med tre eller fler plan, sadeltak och tak med takplattor
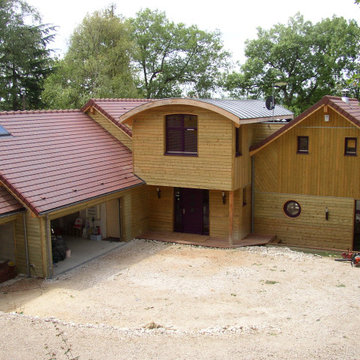
Inspiration för ett stort funkis brunt hus, med sadeltak, tak i mixade material och tre eller fler plan
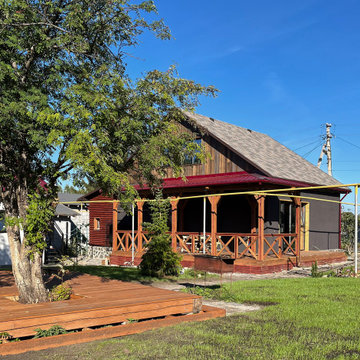
реконструкция старого дома
Idéer för att renovera ett litet industriellt svart hus, med stuckatur, sadeltak och tak i shingel
Idéer för att renovera ett litet industriellt svart hus, med stuckatur, sadeltak och tak i shingel
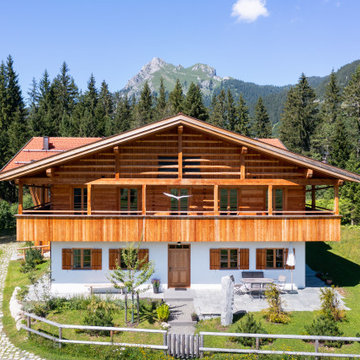
Inspiration för stora lantliga vita hus, med tak med takplattor
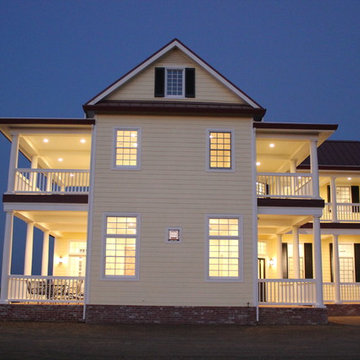
Morse custom designed and constructed Early American Farmhouse.
Exempel på ett stort lantligt gult hus, med två våningar, fiberplattor i betong, sadeltak och tak i metall
Exempel på ett stort lantligt gult hus, med två våningar, fiberplattor i betong, sadeltak och tak i metall
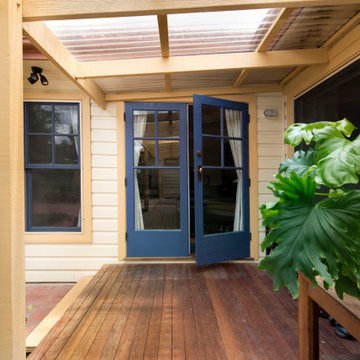
Foto på ett mellanstort vintage gult hus, med allt i ett plan, valmat tak och tak med takplattor
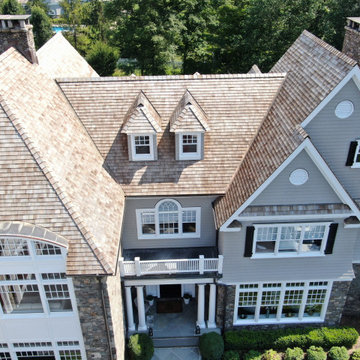
Tighter view of the ridge caps, valleys, and copper eyebrow dormer on this Western Red Cedar perfection shingle roof put on this expansive and intricate New Canaan, CT residence. This installation involved numerous dormers, valleys and protrusions, and over 8,000 square feet of copper chromated arsenate-treated cedar.
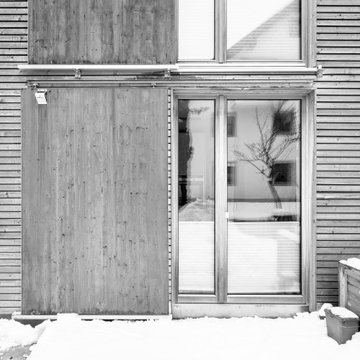
Bei der Sanierung wurden die Rollläden entfernt. Raumhohe Fenster sogen nun für ausreichend Licht im Innenraum. die Verschattung wurde durch eine Schiebeladen-Konstruktion gelöst, die mit der Holzoptik der Fassade harmoniert.
267 foton på hus
2
