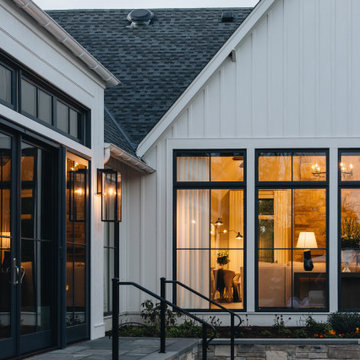17 285 foton på hus
Sortera efter:
Budget
Sortera efter:Populärt i dag
21 - 40 av 17 285 foton
Artikel 1 av 3

Inredning av ett klassiskt stort vitt hus, med två våningar, sadeltak och tak i shingel
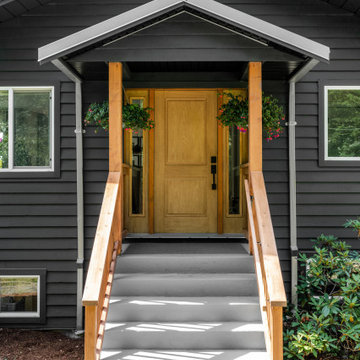
Foto på ett mellanstort lantligt svart hus, med två våningar, fiberplattor i betong, sadeltak och tak i metall
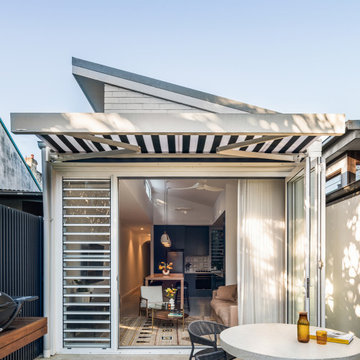
Idéer för att renovera ett litet funkis vitt hus, med allt i ett plan, tegel och tak i metall
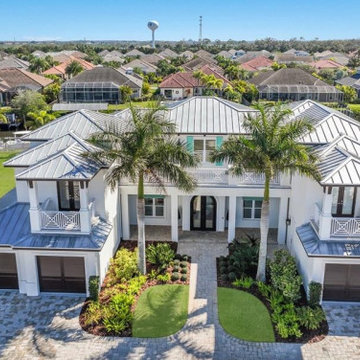
STUNNING HOME ON TWO LOTS IN THE RESERVE AT HARBOUR WALK. One of the only homes on two lots in The Reserve at Harbour Walk. On the banks of the Manatee River and behind two sets of gates for maximum privacy. This coastal contemporary home was custom built by Camlin Homes with the highest attention to detail and no expense spared. The estate sits upon a fully fenced half-acre lot surrounded by tropical lush landscaping and over 160 feet of water frontage. all-white palette and gorgeous wood floors. With an open floor plan and exquisite details, this home includes; 4 bedrooms, 5 bathrooms, 4-car garage, double balconies, game room, and home theater with bar. A wall of pocket glass sliders allows for maximum indoor/outdoor living. The gourmet kitchen will please any chef featuring beautiful chandeliers, a large island, stylish cabinetry, timeless quartz countertops, high-end stainless steel appliances, built-in dining room fixtures, and a walk-in pantry. heated pool and spa, relax in the sauna or gather around the fire pit on chilly nights. The pool cabana offers a great flex space and a full bath as well. An expansive green space flanks the home. Large wood deck walks out onto the private boat dock accommodating 60+ foot boats. Ground floor master suite with a fireplace and wall to wall windows with water views. His and hers walk-in California closets and a well-appointed master bath featuring a circular spa bathtub, marble countertops, and dual vanities. A large office is also found within the master suite and offers privacy and separation from the main living area. Each guest bedroom has its own private bathroom. Maintain an active lifestyle with community features such as a clubhouse with tennis courts, a lovely park, multiple walking areas, and more. Located directly next to private beach access and paddleboard launch. This is a prime location close to I-75,

Inredning av ett lantligt mycket stort flerfärgat hus, med allt i ett plan, blandad fasad, valmat tak och tak i shingel

Exempel på ett mellanstort lantligt vitt hus, med allt i ett plan, blandad fasad och tak i mixade material

Idéer för mellanstora amerikanska svarta hus, med allt i ett plan, blandad fasad, sadeltak och tak i shingel

Ce projet consiste en la rénovation d'une grappe de cabanes ostréicoles dans le but de devenir un espace de dégustation d'huitres avec vue sur le port de la commune de La teste de Buch.

Idéer för att renovera ett retro grått hus, med allt i ett plan, pulpettak och tak i metall

sprawling ranch estate home w/ stone and stucco exterior
Exempel på ett mycket stort modernt flerfärgat hus, med allt i ett plan, stuckatur, valmat tak och tak i shingel
Exempel på ett mycket stort modernt flerfärgat hus, med allt i ett plan, stuckatur, valmat tak och tak i shingel
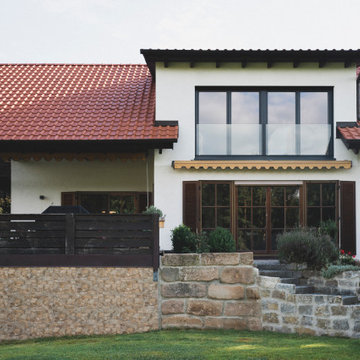
Erweiterung des Kinderzimmers um die Gaube für mehr Weitsicht und nutzbare Fläche
© Maria Bayer www.mariabayer.de
Inspiration för små moderna vita hus, med allt i ett plan, stuckatur, sadeltak och tak med takplattor
Inspiration för små moderna vita hus, med allt i ett plan, stuckatur, sadeltak och tak med takplattor

A for-market house finished in 2021. The house sits on a narrow, hillside lot overlooking the Square below.
photography: Viktor Ramos
Bild på ett mellanstort lantligt vitt hus, med två våningar, fiberplattor i betong och tak i mixade material
Bild på ett mellanstort lantligt vitt hus, med två våningar, fiberplattor i betong och tak i mixade material

Modern European exterior pool house
Idéer för mellanstora funkis vita hus, med allt i ett plan
Idéer för mellanstora funkis vita hus, med allt i ett plan

Inspiration för mellanstora medelhavsstil vita hus, med allt i ett plan, stuckatur, sadeltak och tak med takplattor
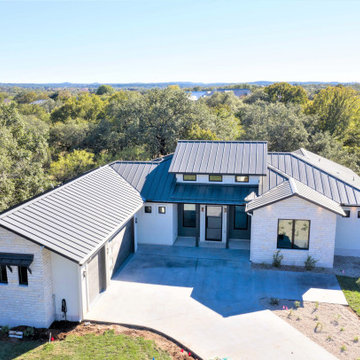
Idéer för ett mellanstort modernt vitt hus, med allt i ett plan, stuckatur och tak i metall
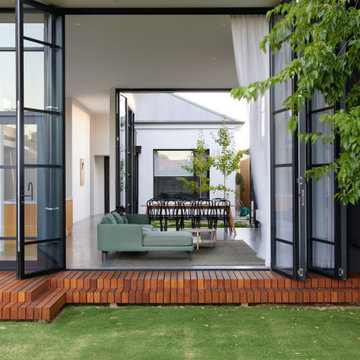
4m high Bi-fold window with black trims and transoms stack back to connect the interior living spaces with the courtyard.
Idéer för att renovera ett mellanstort funkis svart hus, med allt i ett plan, metallfasad, platt tak och tak i metall
Idéer för att renovera ett mellanstort funkis svart hus, med allt i ett plan, metallfasad, platt tak och tak i metall
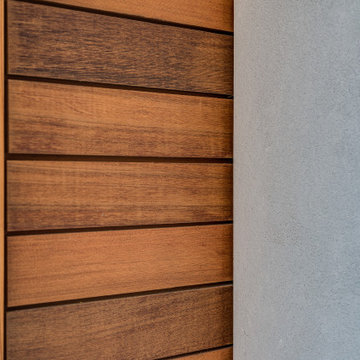
Inredning av ett modernt stort grått hus, med allt i ett plan, stuckatur och tak i metall
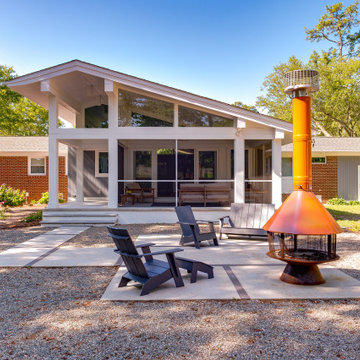
Renovation update and addition to a vintage 1960's suburban ranch house.
Bauen Group - Contractor
Rick Ricozzi - Photographer
Foto på ett mellanstort 50 tals vitt hus, med allt i ett plan, tegel, sadeltak och tak i shingel
Foto på ett mellanstort 50 tals vitt hus, med allt i ett plan, tegel, sadeltak och tak i shingel
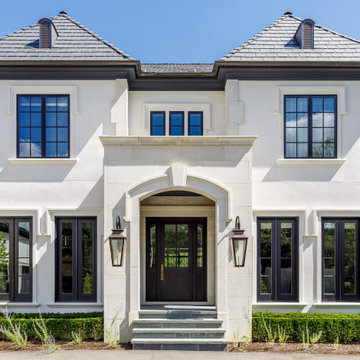
A French-style stone and stucco home in Bloomfield Hills, MI.
Idéer för ett mycket stort klassiskt grått hus, med två våningar och tak i shingel
Idéer för ett mycket stort klassiskt grått hus, med två våningar och tak i shingel
17 285 foton på hus
2
