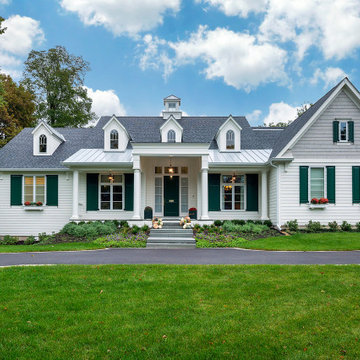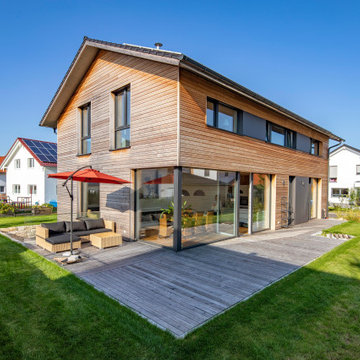2 707 foton på hus
Sortera efter:
Budget
Sortera efter:Populärt i dag
101 - 120 av 2 707 foton
Artikel 1 av 3
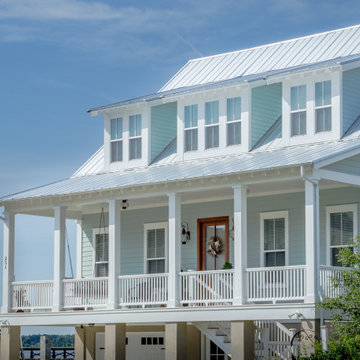
Coastal home with large covered porches, dormers, and standing seam metal roof.
Idéer för att renovera ett maritimt grönt hus, med två våningar, fiberplattor i betong, sadeltak och tak i metall
Idéer för att renovera ett maritimt grönt hus, med två våningar, fiberplattor i betong, sadeltak och tak i metall
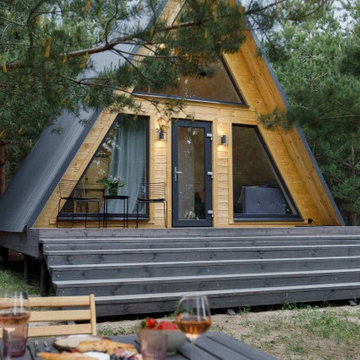
Idéer för ett skandinaviskt trähus, med sadeltak, tak i metall och två våningar
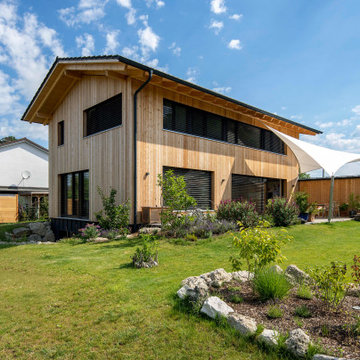
Foto: Michael Voit, Nußdorf
Idéer för att renovera ett funkis hus, med två våningar, sadeltak och tak med takplattor
Idéer för att renovera ett funkis hus, med två våningar, sadeltak och tak med takplattor
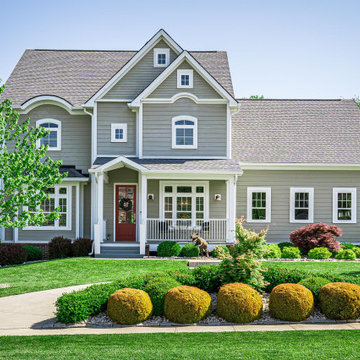
Front of home with circle driveway and bay window and front porch.
Lantlig inredning av ett mellanstort grått hus, med tre eller fler plan, fiberplattor i betong, sadeltak och tak i shingel
Lantlig inredning av ett mellanstort grått hus, med tre eller fler plan, fiberplattor i betong, sadeltak och tak i shingel
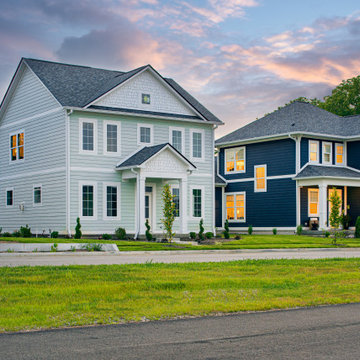
Welcome to our newest model home located in Provenance! This gorgeous contemporary home features 3 beds and 2.5 baths.
Inspiration för mellanstora moderna blå hus, med två våningar, vinylfasad och tak i shingel
Inspiration för mellanstora moderna blå hus, med två våningar, vinylfasad och tak i shingel

Full house renovation of this striking colonial revival.
Foto på ett stort vintage grönt hus, med sadeltak och tak i shingel
Foto på ett stort vintage grönt hus, med sadeltak och tak i shingel
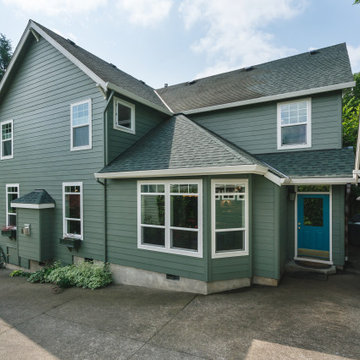
For this whole home remodel and addition project, we removed the existing roof and knee walls to construct new 1297 s/f second story addition. We increased the main level floor space with a 4’ addition (100s/f to the rear) to allow for a larger kitchen and wider guest room. We also reconfigured the main level, creating a powder bath and converting the existing primary bedroom into a family room, reconfigured a guest room and added new guest bathroom, completed the kitchen remodel, and reconfigured the basement into a media room.
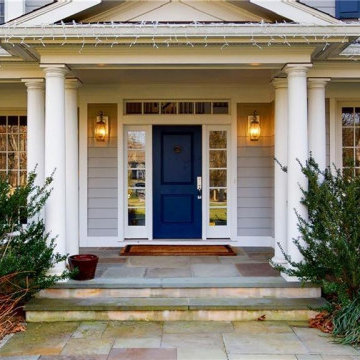
Front porch
Klassisk inredning av ett stort grått hus, med tre eller fler plan och tak i shingel
Klassisk inredning av ett stort grått hus, med tre eller fler plan och tak i shingel

Spacecrafting Photography
Inredning av ett maritimt stort grått hus, med två våningar, fiberplattor i betong, valmat tak och tak i shingel
Inredning av ett maritimt stort grått hus, med två våningar, fiberplattor i betong, valmat tak och tak i shingel
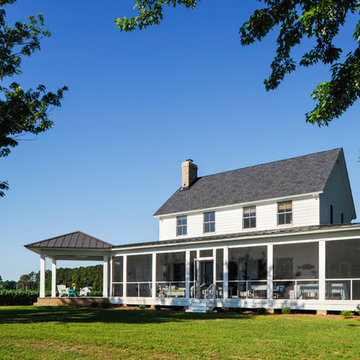
View of the screened porch from the back yard
Photography: Ansel Olson
Idéer för att renovera ett mellanstort lantligt vitt hus, med allt i ett plan, fiberplattor i betong, sadeltak och tak i mixade material
Idéer för att renovera ett mellanstort lantligt vitt hus, med allt i ett plan, fiberplattor i betong, sadeltak och tak i mixade material

Idéer för ett stort maritimt vitt hus, med två våningar, fiberplattor i betong, sadeltak och tak i shingel
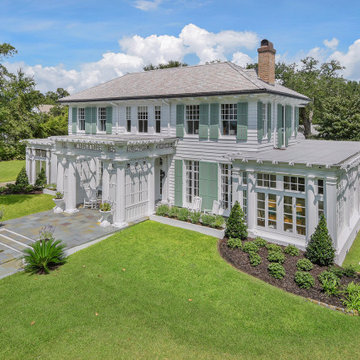
Inspiration för ett vintage vitt hus, med två våningar, valmat tak och tak i shingel
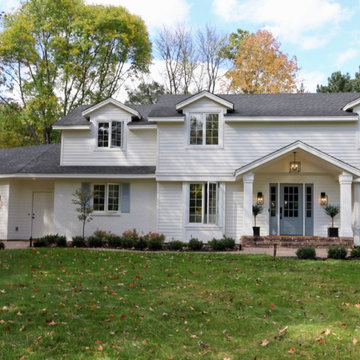
Eastview Before & After Exterior Renovation
Enhancing a home’s exterior curb appeal doesn’t need to be a daunting task. With some simple design refinements and creative use of materials we transformed this tired 1950’s style colonial with second floor overhang into a classic east coast inspired gem. Design enhancements include the following:
• Replaced damaged vinyl siding with new LP SmartSide, lap siding and trim
• Added additional layers of trim board to give windows and trim additional dimension
• Applied a multi-layered banding treatment to the base of the second-floor overhang to create better balance and separation between the two levels of the house
• Extended the lower-level window boxes for visual interest and mass
• Refined the entry porch by replacing the round columns with square appropriately scaled columns and trim detailing, removed the arched ceiling and increased the ceiling height to create a more expansive feel
• Painted the exterior brick façade in the same exterior white to connect architectural components. A soft blue-green was used to accent the front entry and shutters
• Carriage style doors replaced bland windowless aluminum doors
• Larger scale lantern style lighting was used throughout the exterior
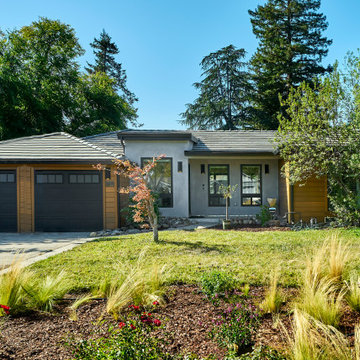
Warm wood siding contrasts beautifully against grey stucco, while black doors, windows and sconces connect the overall facade.
Inredning av ett 50 tals mellanstort grått hus, med allt i ett plan, stuckatur och valmat tak
Inredning av ett 50 tals mellanstort grått hus, med allt i ett plan, stuckatur och valmat tak

A Vancouver new build pops in a neighborhood full of post-war homes. This custom home was designed in a modern esthetic to reflect a young couple’s happening lifestyle. The working duo plan to start a family so will have little time for home maintenance. At the top of their list of wants were durable, quality materials that perform. Clad in James Hardie with cedar accents, a metal roof and fibreglass powder coating windows this home is set for exceptional longevity.
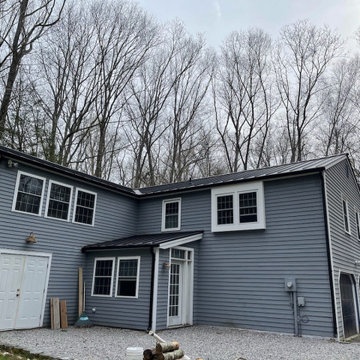
Rear view depicting new gutters and shed roof on a Standing Seam metal roof installation on a contemporary residence in Killingworth, CT. For this installation, we specified an installed 2600 square feet of Englert matte black 24 gauge steel standing seam. We also replaced all the running trim with cellular PVC and installed new gutters. The combination of the standing seam steel and PVC trim creates an enduring and aesthetically pleasing roof which brings great curb appeal to this home.
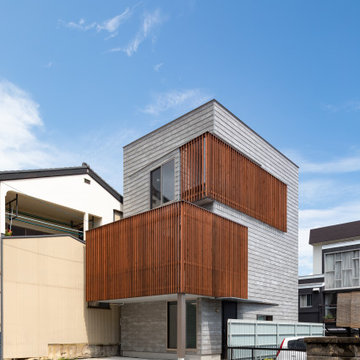
Idéer för ett modernt grått hus, med tre eller fler plan, fiberplattor i betong, platt tak och tak i metall
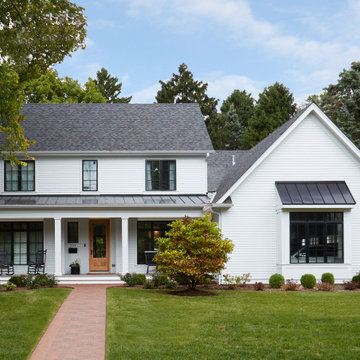
Inredning av ett lantligt vitt hus, med två våningar, sadeltak och tak i shingel
2 707 foton på hus
6
