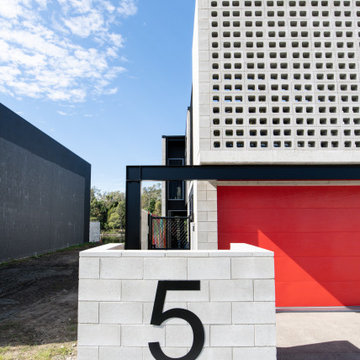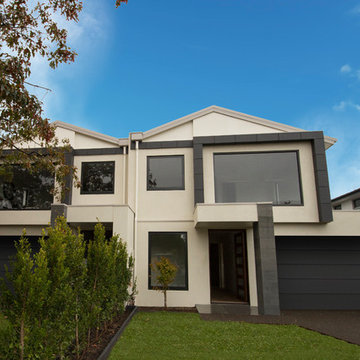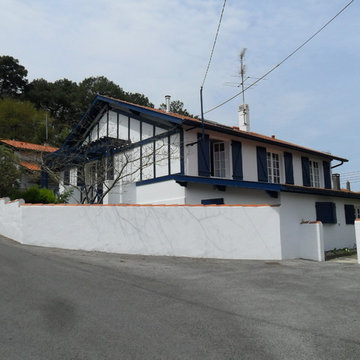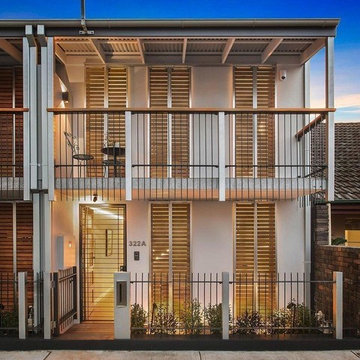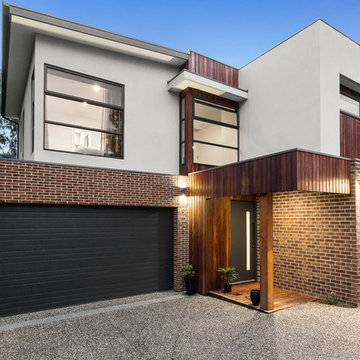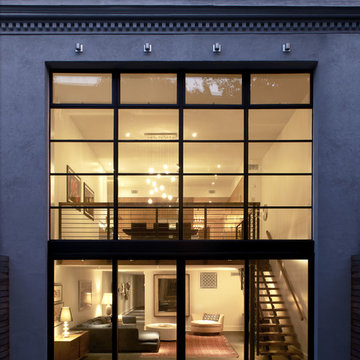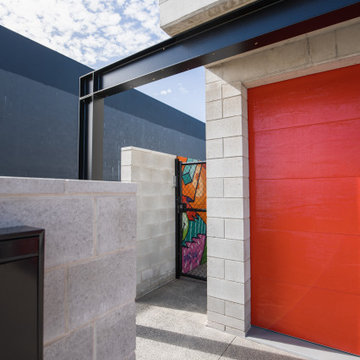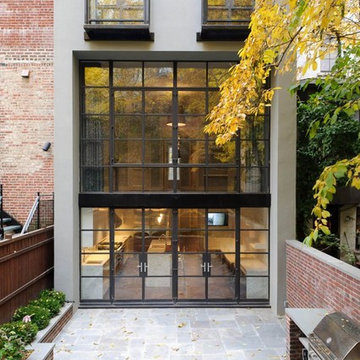168 foton på hus - radhus, betonghus
Sortera efter:
Budget
Sortera efter:Populärt i dag
1 - 20 av 168 foton
Artikel 1 av 3
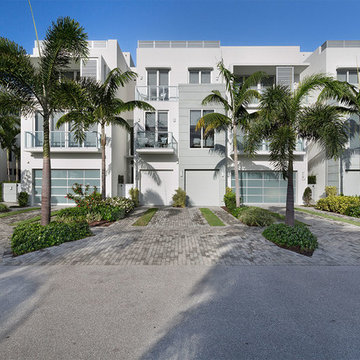
Front Exterior
Bild på ett mellanstort funkis flerfärgat hus, med tre eller fler plan, platt tak och tak i mixade material
Bild på ett mellanstort funkis flerfärgat hus, med tre eller fler plan, platt tak och tak i mixade material
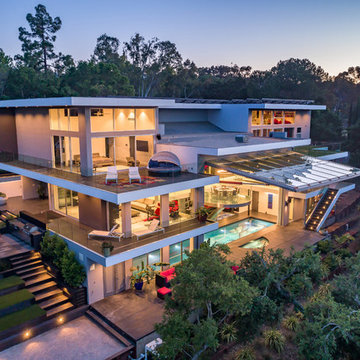
The award-winning exterior of the modern estate in the Los Altos Hills showing the glass cantilevered dining area as the centerpiece, the expansive balconies with glass railings set in the middle of nature
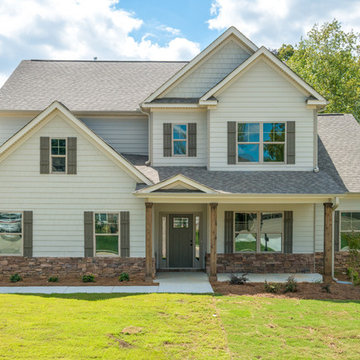
Amerikansk inredning av ett stort beige hus, med två våningar, sadeltak och tak i shingel
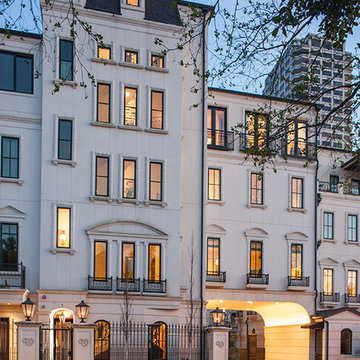
Echoing the stately lines of Winfield House, Winfield Gate is a beautifully crafted London-style development situated in the River Oaks area of Houston, near its top boutiques, restaurants and art galleries.
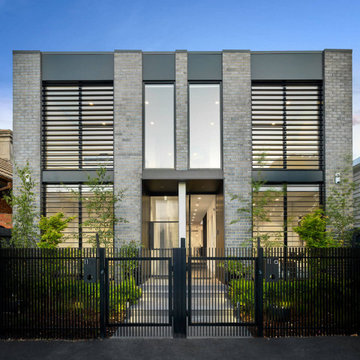
Black brick, modern privacy screens, black baton fence, ribbed glass door and landscaped front yard pave the way to this modern townhouse located in Richmond, Melbourne.
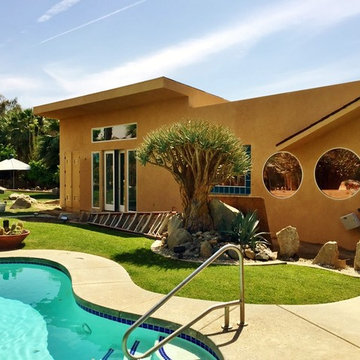
Idéer för att renovera ett mellanstort funkis beige hus, med allt i ett plan, platt tak och tak med takplattor
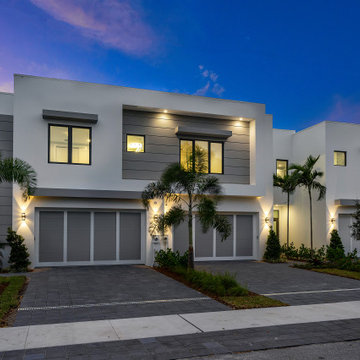
7 On 7th is a luxurious townhome complex in the flourishing enclave of North Palm Trail, just steps from the beaches of Delray.
Each contemporary unit has three bedrooms, three and a half bathrooms, a covered patio, two car garage and private individual pool.
The five interior units offer 2,353 square feet and are booked by the 2,960 square feet end units.
This modern expression of urban architecture and design was conceived by M2 Development and constructed by Marc Julien Homes.
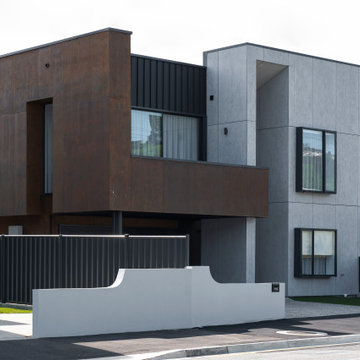
Inspiration för ett mellanstort industriellt svart hus, med två våningar, platt tak och tak i metall
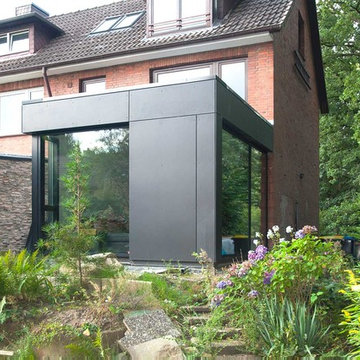
Sieckmann Walther Architekten
Inredning av ett lantligt litet svart hus, med allt i ett plan och platt tak
Inredning av ett lantligt litet svart hus, med allt i ett plan och platt tak
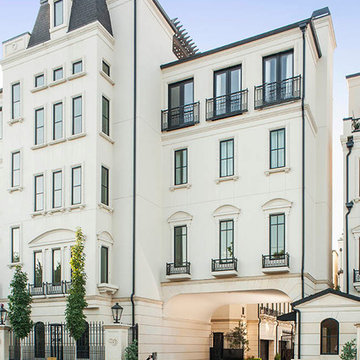
The dramatic resident entry into the development includes a gate house that is guarded for the ultimate lock and leave lifestyle.
Idéer för att renovera ett stort vintage vitt hus, med tre eller fler plan
Idéer för att renovera ett stort vintage vitt hus, med tre eller fler plan
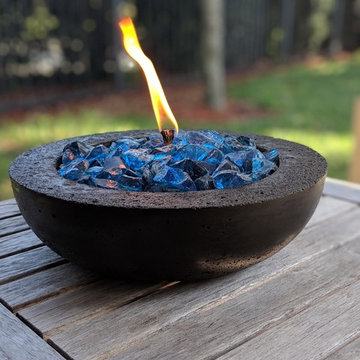
Slick modern black concrete tabletop fire pit. Brings warmth and functional as mosquitoes repellant.
Foto på ett litet vintage brunt hus, med två våningar och tak med takplattor
Foto på ett litet vintage brunt hus, med två våningar och tak med takplattor
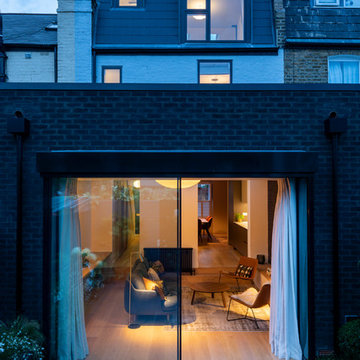
London townhouse extension and refurbishment. Battersea Builders undertook a full renovation and extension to this period property to include a side extension, loft extension, internal remodelling and removal of a defunct chimney breast. The cantilevered rear roof encloses the large maximum light sliding doors to the rear of the property providing superb indoor outdoor living. The property was refurbished using a neutral colour palette and modern, sleek finishes.
168 foton på hus - radhus, betonghus
1
