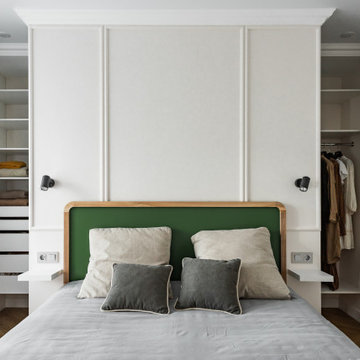32 565 foton på huvudsovrum, med beiget golv
Sortera efter:
Budget
Sortera efter:Populärt i dag
41 - 60 av 32 565 foton
Artikel 1 av 3
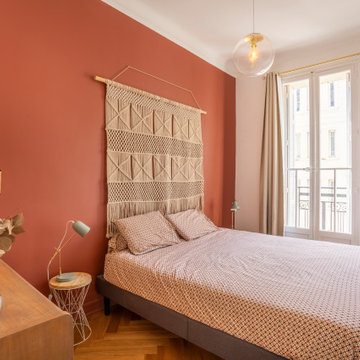
Foto på ett mellanstort medelhavsstil huvudsovrum, med röda väggar, ljust trägolv och beiget golv
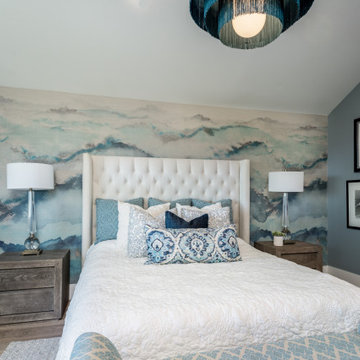
It all started with an amazing mural wallpaper from Phillip Jeffries, and then the most fantastic light added just the right amount of fun! Finished off with cozy and inviting bedding atop a light upholstered bed.
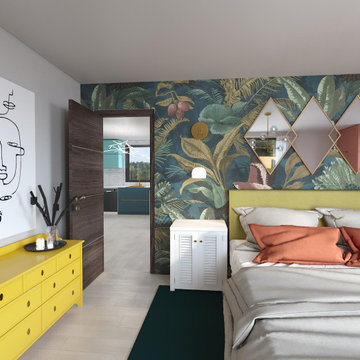
Idéer för mellanstora eklektiska huvudsovrum, med flerfärgade väggar, beiget golv och ljust trägolv
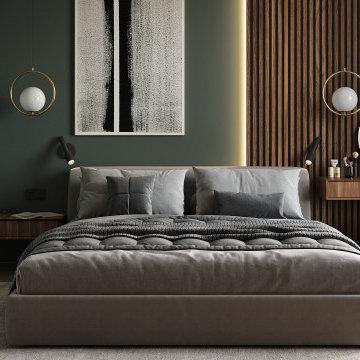
Idéer för att renovera ett litet funkis huvudsovrum, med gröna väggar, ljust trägolv och beiget golv
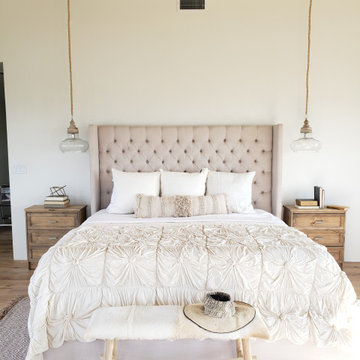
Idéer för stora lantliga huvudsovrum, med vita väggar, mellanmörkt trägolv och beiget golv
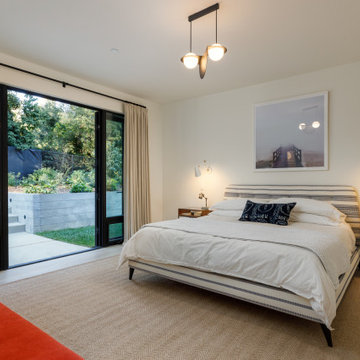
Inredning av ett modernt stort huvudsovrum, med vita väggar, ljust trägolv och beiget golv
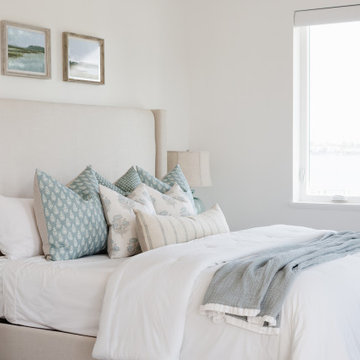
Inspiration för ett stort maritimt huvudsovrum, med vita väggar, klinkergolv i porslin och beiget golv
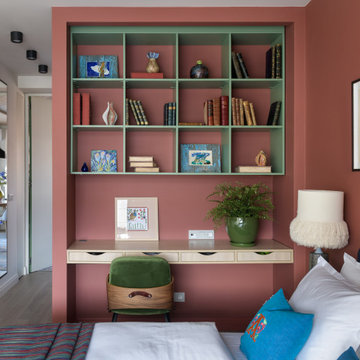
Inredning av ett modernt huvudsovrum, med orange väggar, ljust trägolv och beiget golv
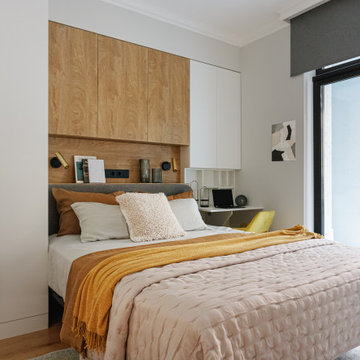
Bild på ett litet funkis huvudsovrum, med vita väggar, mellanmörkt trägolv och beiget golv
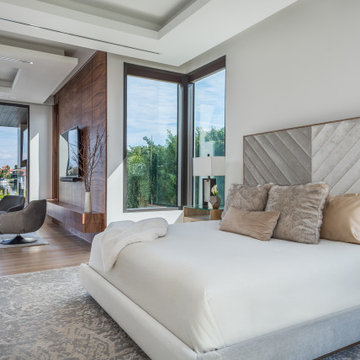
Idéer för stora funkis huvudsovrum, med beige väggar, ljust trägolv och beiget golv

Dans cet appartement haussmannien de 100 m², nos clients souhaitaient pouvoir créer un espace pour accueillir leur deuxième enfant. Nous avons donc aménagé deux zones dans l’espace parental avec une chambre et un bureau, pour pouvoir les transformer en chambre d’enfant le moment venu.
Le salon reste épuré pour mettre en valeur les 3,40 mètres de hauteur sous plafond et ses superbes moulures. Une étagère sur mesure en chêne a été créée dans l’ancien passage d’une porte !
La cuisine Ikea devient très chic grâce à ses façades bicolores dans des tons de gris vert. Le plan de travail et la crédence en quartz apportent davantage de qualité et sa marie parfaitement avec l’ensemble en le mettant en valeur.
Pour finir, la salle de bain s’inscrit dans un style scandinave avec son meuble vasque en bois et ses teintes claires, avec des touches de noir mat qui apportent du contraste.
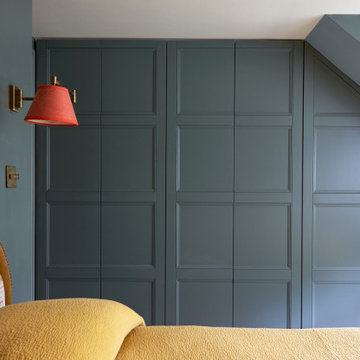
The master bedroom with deep green walls, a mid-toned engineered oak floor and bespoke wardrobes with a panelled wall design.
Inredning av ett klassiskt mellanstort huvudsovrum, med gröna väggar, mellanmörkt trägolv och beiget golv
Inredning av ett klassiskt mellanstort huvudsovrum, med gröna väggar, mellanmörkt trägolv och beiget golv
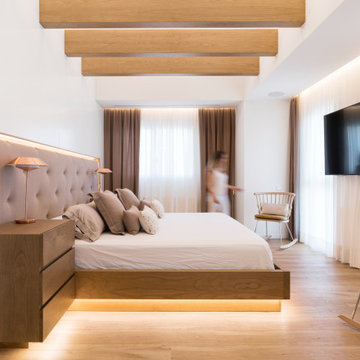
Dormitorio principal
Fotografía_ Adrián Mora Maroto
Inspiration för stora moderna huvudsovrum, med vita väggar, mellanmörkt trägolv och beiget golv
Inspiration för stora moderna huvudsovrum, med vita väggar, mellanmörkt trägolv och beiget golv
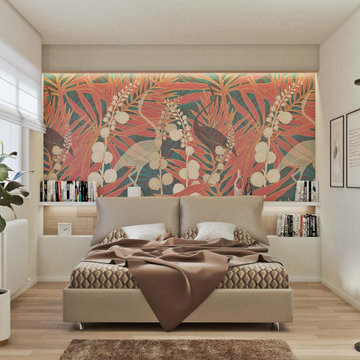
Camera da letto con studio della parete principale.
Inserimento di cartongesso a parete per creazione mensola comodini.
Carta da parati di @Tecnografica.
Letto @Flou.
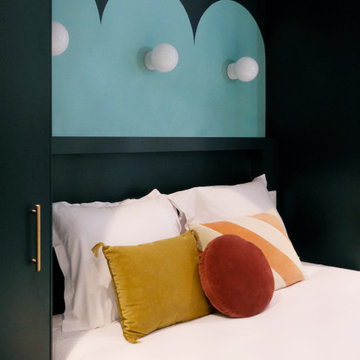
Modern inredning av ett litet huvudsovrum, med gröna väggar, vinylgolv och beiget golv
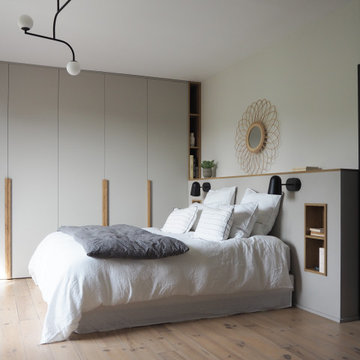
Exempel på ett mellanstort modernt huvudsovrum, med vita väggar, mellanmörkt trägolv och beiget golv
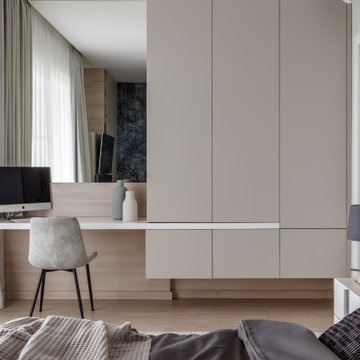
Exempel på ett modernt huvudsovrum, med vita väggar, ljust trägolv och beiget golv
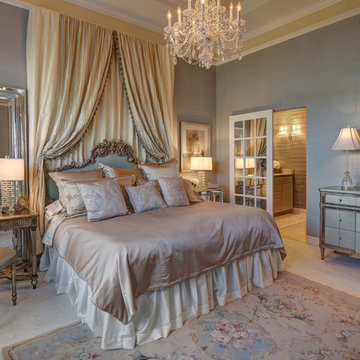
master bedroom, bed canopy, bed drapery, window drapery, chandelier, accent molding, accent crown,
The window view is of the many townhomes below the ridge and adding the sheer cafe curtains blurred the view while allowing the beautiful blue sky and distant mountain ridge be the focal. Using the client's existing chandelier that was once inthe dining room of her preivous home added the right elegant touch to this bedroom. the 12 ft ceilings needed a defination so we added additional molding avoe the window to accent a paint color that we also used in the ceilign tray center. upholtered headboard adds more elegance to this soft dreamy master bedroom. Lastly, we altered the existing drapery from her previous residence because she loved the fabric and didn't want to waste it and made the bed canopy and drapery by adding an accent fabric. The door to the bathroom was a problem so we designed a hidden hardware rolling door instead of a sliding barn door. its is perfect and we added mirror in the side lights to reflect the view while providing privacy for the bathroom.
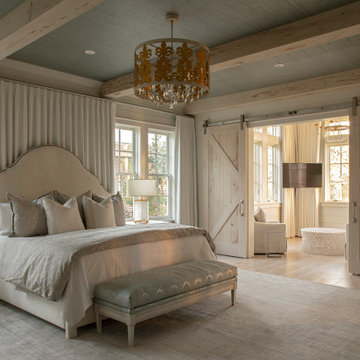
Southern Beach Getaway in WaterColor
Private Residence / WaterColor, Florida
Architect: Geoff Chick & Associates
Builder: Chris Clark Construction
The E. F. San Juan team collaborated closely with architect Geoff Chick, builder Chris Clark, interior designer Allyson Runnels, and the homeowners to bring their design vision to reality. This included custom interior and exterior millwork, pecky cypress ceilings in various rooms of the home, different types of wall and ceiling paneling in each upstairs bedroom, custom pecky cypress barn doors and beams in the master suite, Euro-Wall doors in the living area, Weather Shield windows and doors throughout, Georgia pine porch ceilings, and Ipe porch flooring.
Challenges:
Allyson and the homeowners wanted each of the children’s upstairs bedrooms to have unique features, and we addressed this from a millwork perspective by producing different types of wall and ceiling paneling for each of these rooms. The homeowners also loved the look of pecky cypress and wanted to see this unique type of wood featured as a highlight throughout the home.
Solution:
In the main living area and kitchen, the coffered ceiling presents pecky cypress stained gray to accent the tiled wall of the kitchen. In the adjoining hallway, the pecky cypress ceiling is lightly pickled white to make a subtle contrast with the surrounding white paneled walls and trim. The master bedroom has two beautiful large pecky cypress barn doors and several large pecky cypress beams that give it a cozy, rustic yet Southern coastal feel. Off the master bedroom is a sitting/TV room featuring a pecky cypress ceiling in a stunning rectangular, concentric pattern that was expertly installed by Edgar Lara and his skilled team of finish carpenters.
We also provided twelve-foot-high floor-to-ceiling Euro-Wall Systems doors in the living area that lend to the bright and airy feel of this space, as do the Weather Shield windows and doors that were used throughout the home. Finally, the porches’ rich, South Georgia pine ceilings and chatoyant Ipe floors create a warm contrast to the bright walls, columns, and railings of these comfortable outdoor spaces. The result is an overall stunning home that exhibits all the best characteristics of the WaterColor community while standing out with countless unique custom features.
---
Photography by Jack Gardner
32 565 foton på huvudsovrum, med beiget golv
3
