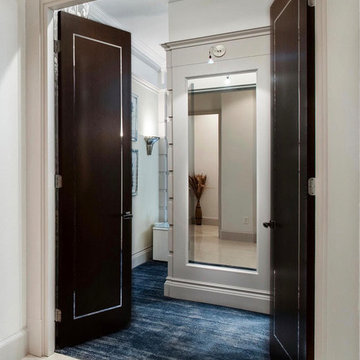488 foton på huvudsovrum, med blått golv
Sortera efter:
Budget
Sortera efter:Populärt i dag
141 - 160 av 488 foton
Artikel 1 av 3
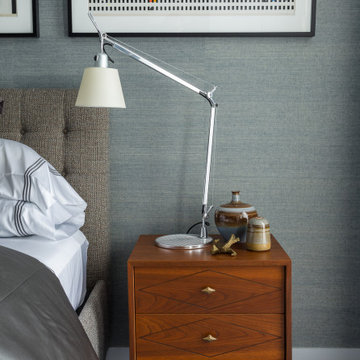
In the Primary Bedroom, custom wall-to-wall carpeting and pale blue grasscloth wall-covering provide a serene backdrop for a custom designed bed and Mi-Century Danish night tables. The bedside lights are from Artemide and the art is by Agam.
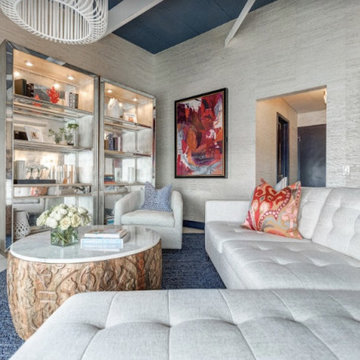
Green plants and succulents with fresh white furniture pieces create an on-trend look with a luxe feel. Henck Design sourced a large-scale handmade teak sculpture to incorporate the client’s love of Yoga and meditation.
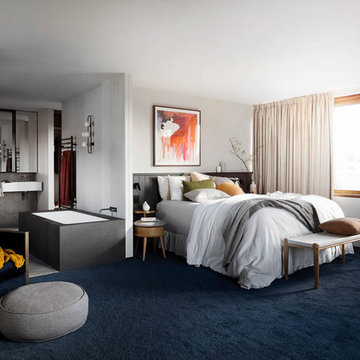
Open concept Master Suite by MAYD
www.mayd.com.au
Photography by Dylan James Photography
Foto på ett stort funkis huvudsovrum, med grå väggar, heltäckningsmatta och blått golv
Foto på ett stort funkis huvudsovrum, med grå väggar, heltäckningsmatta och blått golv
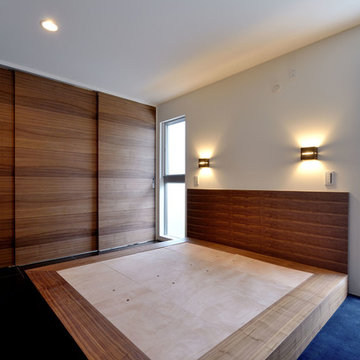
1階寝室。奥の連動ドアを開けると、洗面脱衣+廊下と一体となり、広々とした家族みんなが利用できる空間となります。
Photo:Hirotaka Murakami
Exempel på ett mellanstort modernt huvudsovrum, med vita väggar, heltäckningsmatta och blått golv
Exempel på ett mellanstort modernt huvudsovrum, med vita väggar, heltäckningsmatta och blått golv
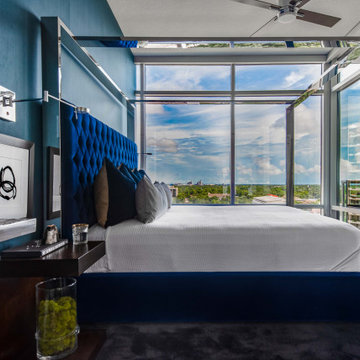
Idéer för ett stort modernt huvudsovrum, med blå väggar, heltäckningsmatta och blått golv
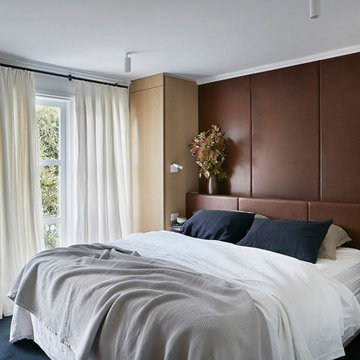
Shannon McGrath
Inspiration för mellanstora moderna huvudsovrum, med vita väggar, heltäckningsmatta och blått golv
Inspiration för mellanstora moderna huvudsovrum, med vita väggar, heltäckningsmatta och blått golv
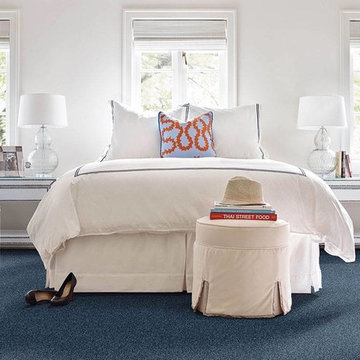
Klassisk inredning av ett mellanstort huvudsovrum, med vita väggar, heltäckningsmatta och blått golv
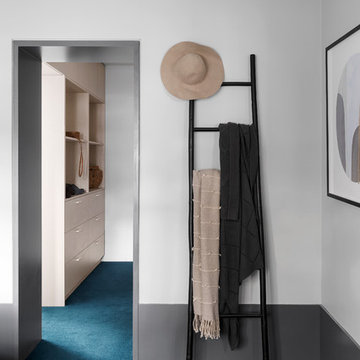
Dylan Lark - Photographer
Foto på ett stort funkis huvudsovrum, med heltäckningsmatta och blått golv
Foto på ett stort funkis huvudsovrum, med heltäckningsmatta och blått golv
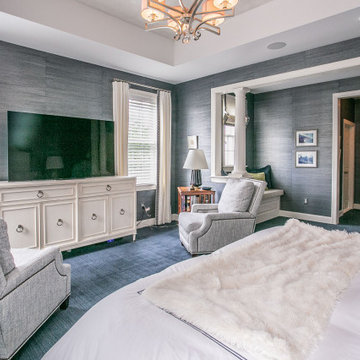
cozy bedroom with sitting area.
Idéer för ett klassiskt huvudsovrum, med blå väggar, heltäckningsmatta och blått golv
Idéer för ett klassiskt huvudsovrum, med blå väggar, heltäckningsmatta och blått golv
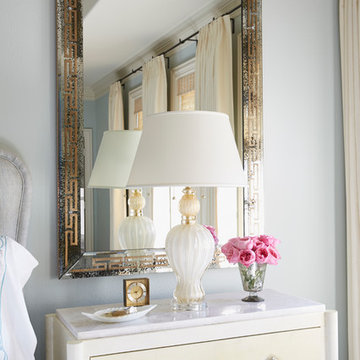
Idéer för att renovera ett mellanstort shabby chic-inspirerat huvudsovrum, med blå väggar, heltäckningsmatta och blått golv
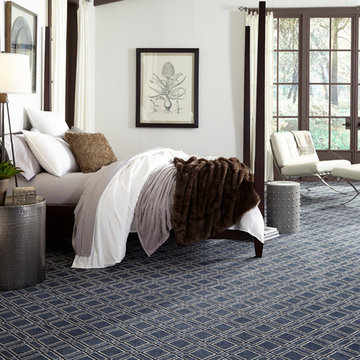
Idéer för att renovera ett stort funkis huvudsovrum, med heltäckningsmatta, vita väggar och blått golv
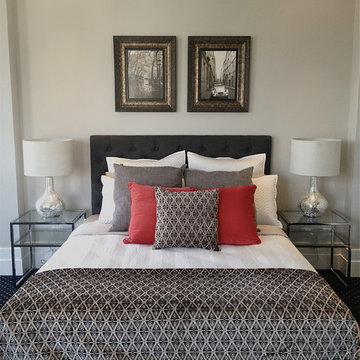
Inspiration för mellanstora klassiska huvudsovrum, med grå väggar, heltäckningsmatta och blått golv
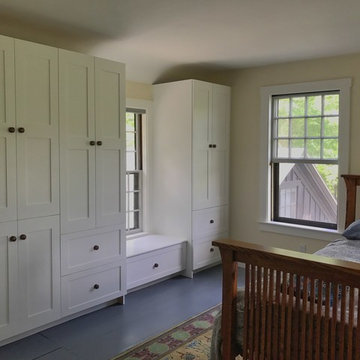
The new owners of this house in Harvard, Massachusetts loved its location and authentic Shaker characteristics, but weren’t fans of its curious layout. A dated first-floor full bathroom could only be accessed by going up a few steps to a landing, opening the bathroom door and then going down the same number of steps to enter the room. The dark kitchen faced the driveway to the north, rather than the bucolic backyard fields to the south. The dining space felt more like an enlarged hall and could only comfortably seat four. Upstairs, a den/office had a woefully low ceiling; the master bedroom had limited storage, and a sad full bathroom featured a cramped shower.
KHS proposed a number of changes to create an updated home where the owners could enjoy cooking, entertaining, and being connected to the outdoors from the first-floor living spaces, while also experiencing more inviting and more functional private spaces upstairs.
On the first floor, the primary change was to capture space that had been part of an upper-level screen porch and convert it to interior space. To make the interior expansion seamless, we raised the floor of the area that had been the upper-level porch, so it aligns with the main living level, and made sure there would be no soffits in the planes of the walls we removed. We also raised the floor of the remaining lower-level porch to reduce the number of steps required to circulate from it to the newly expanded interior. New patio door systems now fill the arched openings that used to be infilled with screen. The exterior interventions (which also included some new casement windows in the dining area) were designed to be subtle, while affording significant improvements on the interior. Additionally, the first-floor bathroom was reconfigured, shifting one of its walls to widen the dining space, and moving the entrance to the bathroom from the stair landing to the kitchen instead.
These changes (which involved significant structural interventions) resulted in a much more open space to accommodate a new kitchen with a view of the lush backyard and a new dining space defined by a new built-in banquette that comfortably seats six, and -- with the addition of a table extension -- up to eight people.
Upstairs in the den/office, replacing the low, board ceiling with a raised, plaster, tray ceiling that springs from above the original board-finish walls – newly painted a light color -- created a much more inviting, bright, and expansive space. Re-configuring the master bath to accommodate a larger shower and adding built-in storage cabinets in the master bedroom improved comfort and function. A new whole-house color palette rounds out the improvements.
Photos by Katie Hutchison
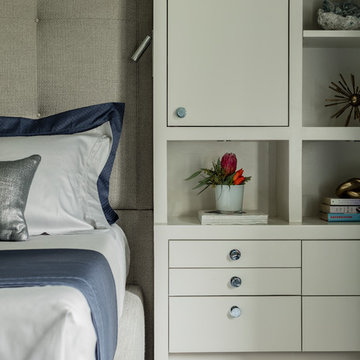
Photography by Michael J. Lee
Idéer för att renovera ett mellanstort vintage huvudsovrum, med blå väggar, heltäckningsmatta, en standard öppen spis, en spiselkrans i sten och blått golv
Idéer för att renovera ett mellanstort vintage huvudsovrum, med blå väggar, heltäckningsmatta, en standard öppen spis, en spiselkrans i sten och blått golv
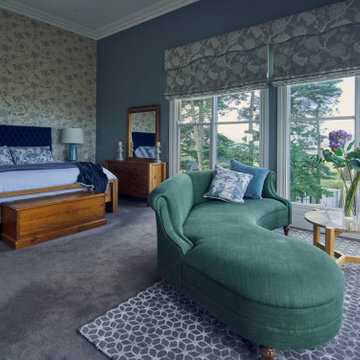
The master bedroom is a very luxurious space, ready for the bride and groom. Using colours and luxury fabrics and textures, this room is a very special place to be in.
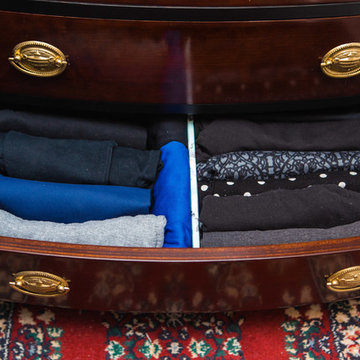
In this master bedroom space, it was important that every piece of furniture serve double duty. Matching nightstands serve as small dressers. With our clothes filing techniques (shown here) the small drawers hold an amazing amount of clothing items. Custom dividers add color and organization to the these drawers.
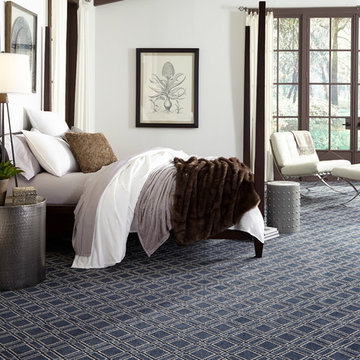
Exempel på ett mellanstort modernt huvudsovrum, med vita väggar, heltäckningsmatta och blått golv
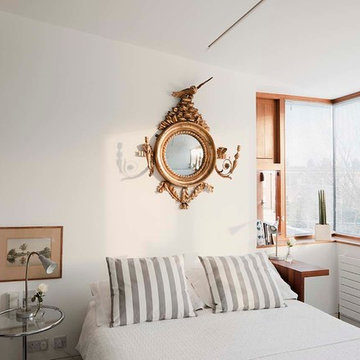
The bedroom faces south and is on the second floor of a two story mews house. The corner window maximises light and views. The ceiling is barrel vaulted, following the profile of the copper roof cladding. The antique gilded mirror is a family heirloom and adds a surprise feature to the contemporary room.
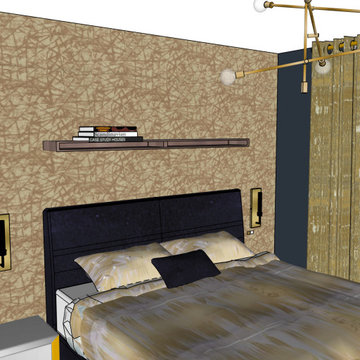
A Victorian bedroom added cornice/coving, restored floorboards a luxury contemporary feel with an industrial twist. Navy Gold Natural materials.
Foto på ett litet funkis huvudsovrum, med blå väggar och blått golv
Foto på ett litet funkis huvudsovrum, med blå väggar och blått golv
488 foton på huvudsovrum, med blått golv
8
