1 808 foton på huvudsovrum, med en öppen hörnspis
Sortera efter:
Budget
Sortera efter:Populärt i dag
201 - 220 av 1 808 foton
Artikel 1 av 3
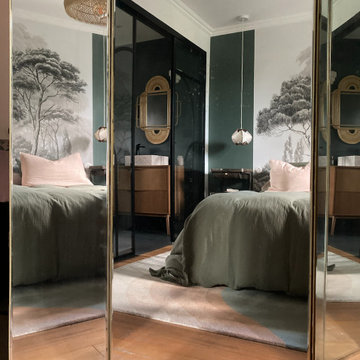
Une belle et grande maison de l’Île Saint Denis, en bord de Seine. Ce qui aura constitué l’un de mes plus gros défis ! Madame aime le pop, le rose, le batik, les 50’s-60’s-70’s, elle est tendre, romantique et tient à quelques références qui ont construit ses souvenirs de maman et d’amoureuse. Monsieur lui, aime le minimalisme, le minéral, l’art déco et les couleurs froides (et le rose aussi quand même!). Tous deux aiment les chats, les plantes, le rock, rire et voyager. Ils sont drôles, accueillants, généreux, (très) patients mais (super) perfectionnistes et parfois difficiles à mettre d’accord ?
Et voilà le résultat : un mix and match de folie, loin de mes codes habituels et du Wabi-sabi pur et dur, mais dans lequel on retrouve l’essence absolue de cette démarche esthétique japonaise : donner leur chance aux objets du passé, respecter les vibrations, les émotions et l’intime conviction, ne pas chercher à copier ou à être « tendance » mais au contraire, ne jamais oublier que nous sommes des êtres uniques qui avons le droit de vivre dans un lieu unique. Que ce lieu est rare et inédit parce que nous l’avons façonné pièce par pièce, objet par objet, motif par motif, accord après accord, à notre image et selon notre cœur. Cette maison de bord de Seine peuplée de trouvailles vintage et d’icônes du design respire la bonne humeur et la complémentarité de ce couple de clients merveilleux qui resteront des amis. Des clients capables de franchir l’Atlantique pour aller chercher des miroirs que je leur ai proposés mais qui, le temps de passer de la conception à la réalisation, sont sold out en France. Des clients capables de passer la journée avec nous sur le chantier, mètre et niveau à la main, pour nous aider à traquer la perfection dans les finitions. Des clients avec qui refaire le monde, dans la quiétude du jardin, un verre à la main, est un pur moment de bonheur. Merci pour votre confiance, votre ténacité et votre ouverture d’esprit. ????
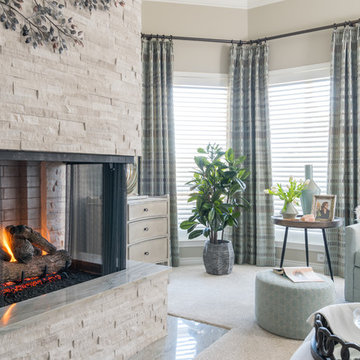
Using ivory stacked stone and sheet rock to cover and create space for the wall mounted TV, the fireplace was transformed from an eyesore to an asset in this ethereal retreat. Luxe Master Bedroom by Dona Rosene Interiors. Photos by Michael Hunter.
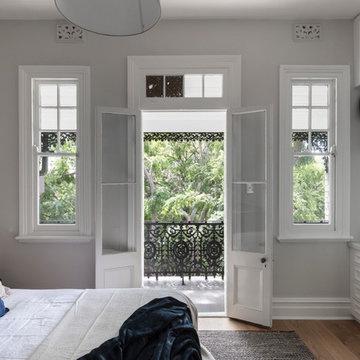
This young family home is a terrace house nestled in the back streets of Paddington. The project brief was to reinterpret the interior layouts of an approved DA renovation for the young family. The home was a major renovation with the The Designory providing design and documentation consultancy to the clients and completing all of the interior design components of the project as well as assisting with the building project management. The concept complimented the traditional features of the home, pairing this with crisp, modern sensibilities. Keeping the overall palette simple has allowed the client’s love of colour to be injected throughout the decorating elements. With functionality, storage and space being key for the small house, clever design elements and custom joinery were used throughout. With the final decorating elements adding touches of colour in a sophisticated yet luxe palette, this home is now filled with light and is perfect for easy family living and entertaining.
CREDITS
Designer: Margo Reed
Builder: B2 Construction
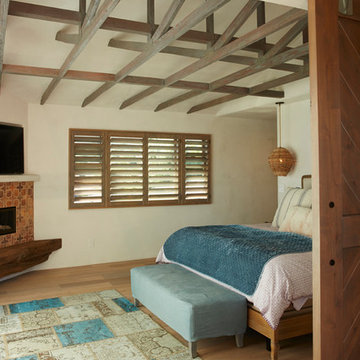
Stealing space from the master bedroom to create a hallway gives access to the roof deck. A barn door with an 8 foot opening allows the owner to open the space up when not entertaining.
Photo Credit: Chris Leschinsky
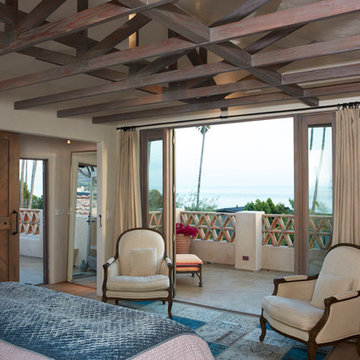
Chris Leschinsky
Exempel på ett mellanstort huvudsovrum, med vita väggar, mellanmörkt trägolv, en öppen hörnspis och en spiselkrans i trä
Exempel på ett mellanstort huvudsovrum, med vita väggar, mellanmörkt trägolv, en öppen hörnspis och en spiselkrans i trä
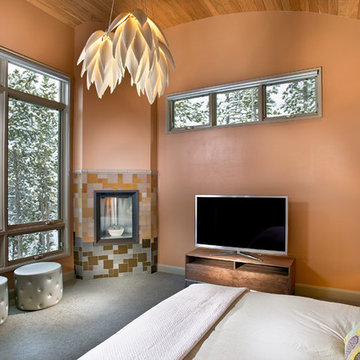
Level Two: The master bedroom suite features a cherry wood, tongue and grove, barrel ceiling and a glass tile fireplace surround. The beautiful, elegant and flora-inspired suspension lamp is porcelain. It adds a contrasting, sensuous element to the room.
Photograph © Darren Edwards, San Diego
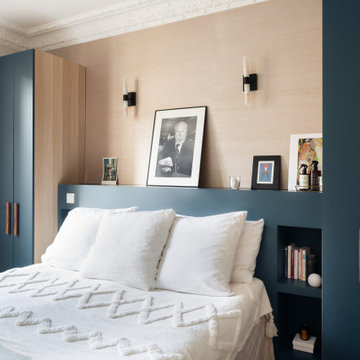
Le brief client pour la chambre principale était de s'inspirer des chambres de l'hôtel Blomet. Une tête de lit centrale encadrée par des dressing, peint en Hague Blue de @farrowandball donnent de la profondeur et permettent de sublimer le papier peint @artewalls
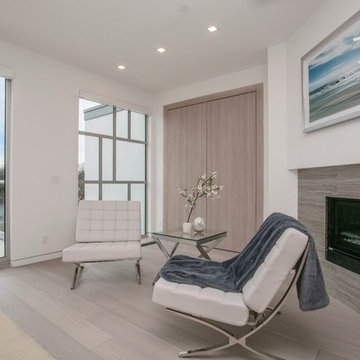
Staging can show buyers how leftover space in the master bedroom can become a reading nook.
Inspiration för ett funkis huvudsovrum, med vita väggar, ljust trägolv, en öppen hörnspis, en spiselkrans i trä och grått golv
Inspiration för ett funkis huvudsovrum, med vita väggar, ljust trägolv, en öppen hörnspis, en spiselkrans i trä och grått golv
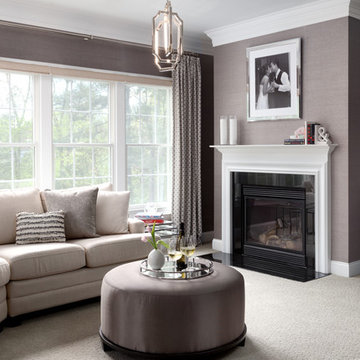
This master suite is the epitome is luxury. The monochromatic color scheme is in a rich taupe wall-to-wall grass cloth wallcovering, hair on hide benches, pewter finishes and embroidered draperies give this space a lustrous glow. The clients asked for a bedroom that's in the class with the best Manhattan hotel and they're absolutely thrilled with their new bedroom.
Photo: Jenn Verrier
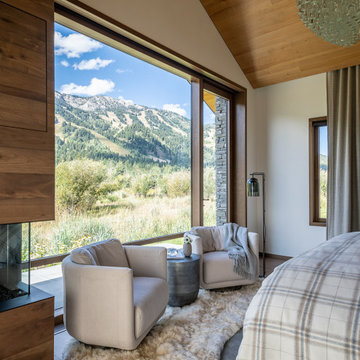
Stunning views and prime access to the Jackson Hole Mountain Resort made an ideal location for an elegant mountain home. CLB’s interior design team made use of layered materials, soft lighting, and curved material edges to provide a feminine sentiment throughout the home.
Residential Architecture and Interior Design by CLB | Jackson, Wyoming - Bozeman, Montana
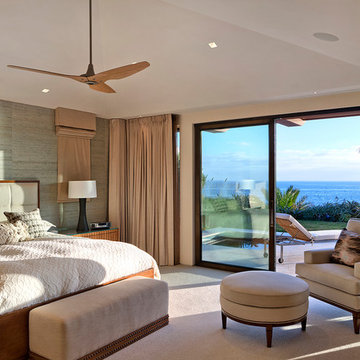
Realtor: Casey Lesher, Contractor: Robert McCarthy, Interior Designer: White Design
Idéer för mellanstora funkis huvudsovrum, med beige väggar, heltäckningsmatta, en öppen hörnspis, en spiselkrans i trä och beiget golv
Idéer för mellanstora funkis huvudsovrum, med beige väggar, heltäckningsmatta, en öppen hörnspis, en spiselkrans i trä och beiget golv
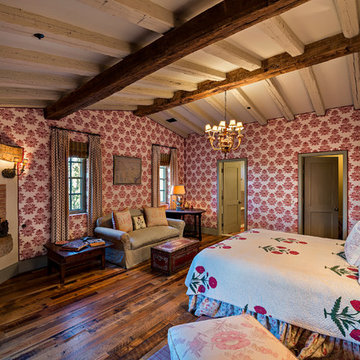
©ThompsonPhotographic.com 2015
Idéer för ett medelhavsstil huvudsovrum, med röda väggar, mörkt trägolv och en öppen hörnspis
Idéer för ett medelhavsstil huvudsovrum, med röda väggar, mörkt trägolv och en öppen hörnspis
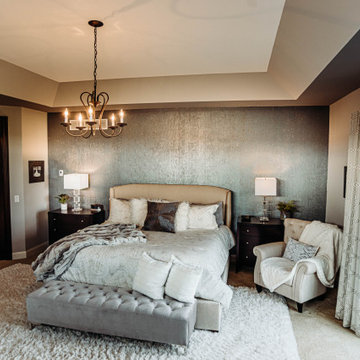
Inspiration för ett stort medelhavsstil huvudsovrum, med blå väggar, en öppen hörnspis och en spiselkrans i sten
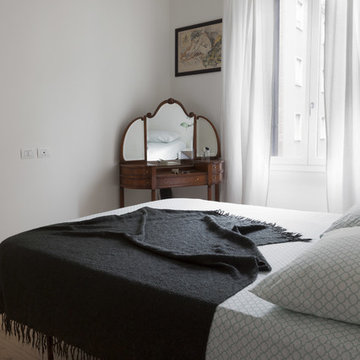
Photo by Marina Ferretti
Foto på ett mellanstort minimalistiskt huvudsovrum, med vita väggar, ljust trägolv, en öppen hörnspis och brunt golv
Foto på ett mellanstort minimalistiskt huvudsovrum, med vita väggar, ljust trägolv, en öppen hörnspis och brunt golv
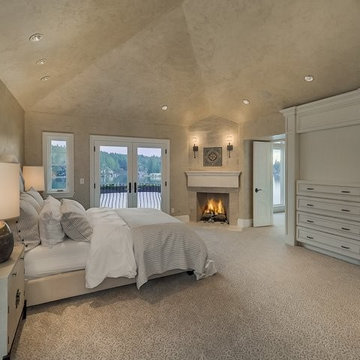
Idéer för ett mycket stort medelhavsstil huvudsovrum, med beige väggar, heltäckningsmatta, en öppen hörnspis, en spiselkrans i sten och beiget golv
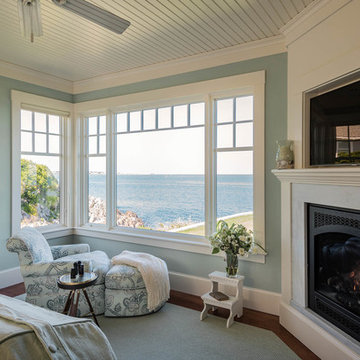
Rob Karosis
Inredning av ett maritimt mellanstort huvudsovrum, med gröna väggar, mellanmörkt trägolv, en öppen hörnspis och en spiselkrans i sten
Inredning av ett maritimt mellanstort huvudsovrum, med gröna väggar, mellanmörkt trägolv, en öppen hörnspis och en spiselkrans i sten
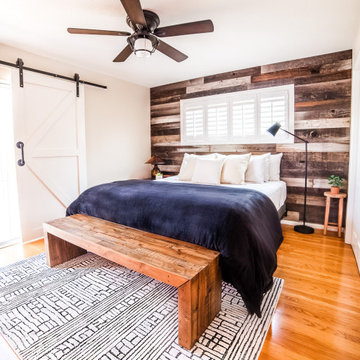
Black, white & tan are the main colors of this master bedroom. With a wood accent wall, minimum decor is needed. I added a rug to ground the space & add a bit of cozy, & I opted to have only 1 end table, which turned out beautifully.
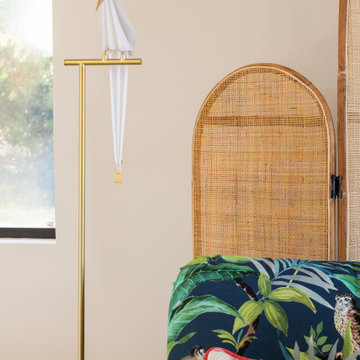
Exempel på ett stort 50 tals huvudsovrum, med vita väggar, heltäckningsmatta, en öppen hörnspis, en spiselkrans i sten och grått golv
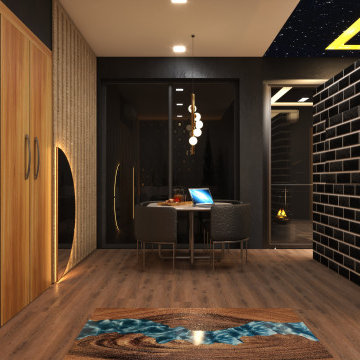
I am shivam kedia from India and i work on CAD software for makin realistic interior designs of spaces .
Bild på ett funkis huvudsovrum, med svarta väggar, plywoodgolv, en öppen hörnspis, en spiselkrans i sten och flerfärgat golv
Bild på ett funkis huvudsovrum, med svarta väggar, plywoodgolv, en öppen hörnspis, en spiselkrans i sten och flerfärgat golv
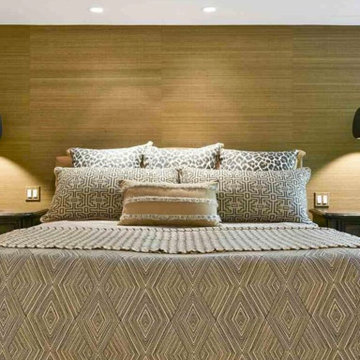
Idéer för att renovera ett stort vintage huvudsovrum, med flerfärgade väggar, heltäckningsmatta, en öppen hörnspis, en spiselkrans i trä och grått golv
1 808 foton på huvudsovrum, med en öppen hörnspis
11