3 389 foton på huvudsovrum, med en spiselkrans i trä
Sortera efter:
Budget
Sortera efter:Populärt i dag
161 - 180 av 3 389 foton
Artikel 1 av 3
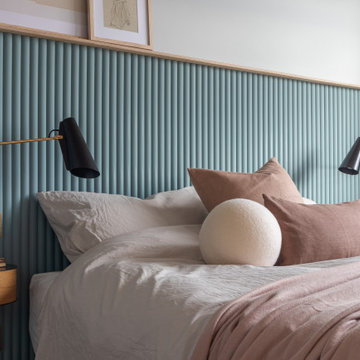
Space was at a premium in this 1930s bedroom refurbishment, so textured panelling was used to create a headboard no deeper than the skirting, while bespoke birch ply storage makes use of every last millimeter of space.
The circular cut-out handles take up no depth while relating to the geometry of the lamps and mirror.
Muted blues, & and plaster pink create a calming backdrop for the rich mustard carpet, brick zellige tiles and petrol velvet curtains.
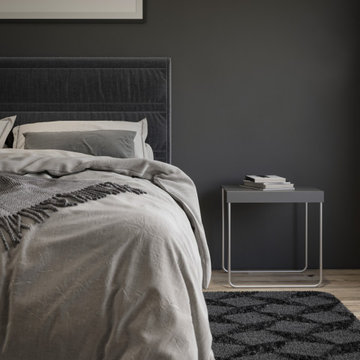
Idéer för mellanstora orientaliska huvudsovrum, med svarta väggar, plywoodgolv, en öppen hörnspis, en spiselkrans i trä och gult golv
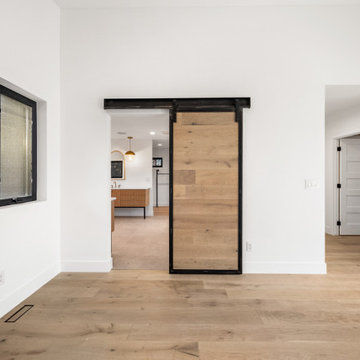
Foto på ett industriellt huvudsovrum, med vita väggar, ljust trägolv, en standard öppen spis, en spiselkrans i trä och brunt golv
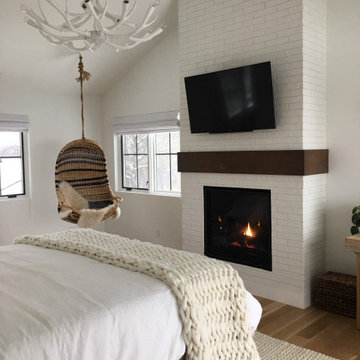
Foto på ett eklektiskt huvudsovrum, med vita väggar, mellanmörkt trägolv, en standard öppen spis, en spiselkrans i trä och brunt golv
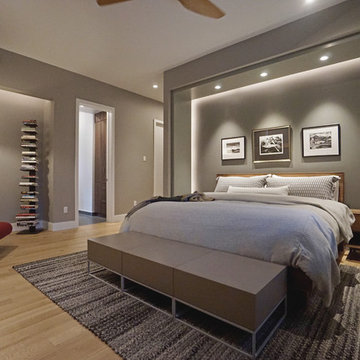
Photo: Bill Poole;
General Contractor: Dooling Design Build
Idéer för funkis huvudsovrum, med grå väggar, ljust trägolv, en bred öppen spis och en spiselkrans i trä
Idéer för funkis huvudsovrum, med grå väggar, ljust trägolv, en bred öppen spis och en spiselkrans i trä
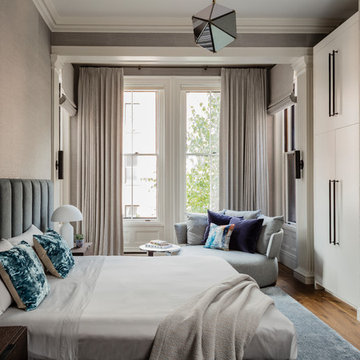
Photography by Michael J. Lee
Inspiration för ett stort funkis huvudsovrum, med grå väggar, mellanmörkt trägolv, en bred öppen spis och en spiselkrans i trä
Inspiration för ett stort funkis huvudsovrum, med grå väggar, mellanmörkt trägolv, en bred öppen spis och en spiselkrans i trä
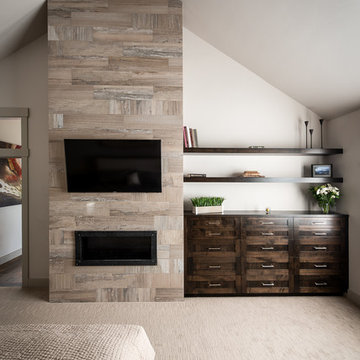
Foto på ett mellanstort funkis huvudsovrum, med beige väggar, heltäckningsmatta, en bred öppen spis, en spiselkrans i trä och beiget golv
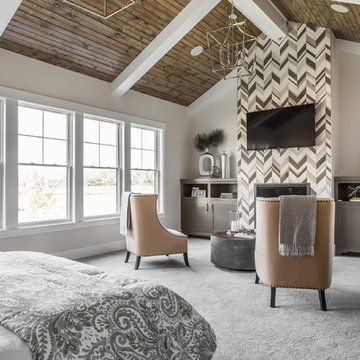
Inspiration för ett stort vintage huvudsovrum, med beige väggar, heltäckningsmatta, en standard öppen spis, en spiselkrans i trä och grått golv
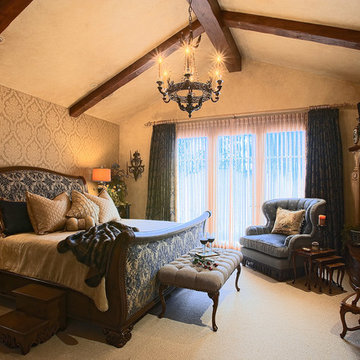
Dick Springgate
Inspiration för mellanstora klassiska huvudsovrum, med beige väggar, heltäckningsmatta, en standard öppen spis och en spiselkrans i trä
Inspiration för mellanstora klassiska huvudsovrum, med beige väggar, heltäckningsmatta, en standard öppen spis och en spiselkrans i trä
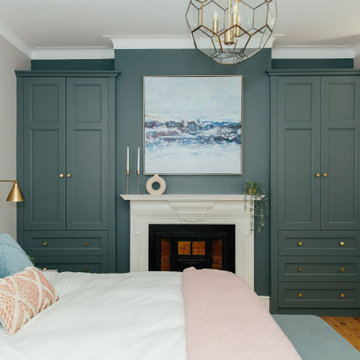
Ingmar and his family found this gem of a property on a stunning London street amongst more beautiful Victorian properties.
Despite having original period features at every turn, the house lacked the practicalities of modern family life and was in dire need of a refresh...enter Lucy, Head of Design here at My Bespoke Room.
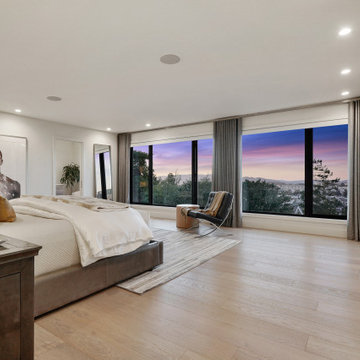
For our client, who had previous experience working with architects, we enlarged, completely gutted and remodeled this Twin Peaks diamond in the rough. The top floor had a rear-sloping ceiling that cut off the amazing view, so our first task was to raise the roof so the great room had a uniformly high ceiling. Clerestory windows bring in light from all directions. In addition, we removed walls, combined rooms, and installed floor-to-ceiling, wall-to-wall sliding doors in sleek black aluminum at each floor to create generous rooms with expansive views. At the basement, we created a full-floor art studio flooded with light and with an en-suite bathroom for the artist-owner. New exterior decks, stairs and glass railings create outdoor living opportunities at three of the four levels. We designed modern open-riser stairs with glass railings to replace the existing cramped interior stairs. The kitchen features a 16 foot long island which also functions as a dining table. We designed a custom wall-to-wall bookcase in the family room as well as three sleek tiled fireplaces with integrated bookcases. The bathrooms are entirely new and feature floating vanities and a modern freestanding tub in the master. Clean detailing and luxurious, contemporary finishes complete the look.
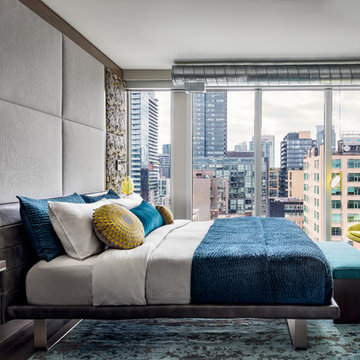
Master Bedroom
Photography by Gillian Jackson
Inredning av ett modernt litet huvudsovrum, med grå väggar, mellanmörkt trägolv, en spiselkrans i trä, en standard öppen spis och brunt golv
Inredning av ett modernt litet huvudsovrum, med grå väggar, mellanmörkt trägolv, en spiselkrans i trä, en standard öppen spis och brunt golv
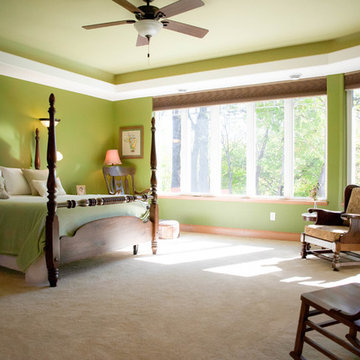
Inspiration för ett stort vintage huvudsovrum, med gröna väggar, heltäckningsmatta, beiget golv, en standard öppen spis och en spiselkrans i trä
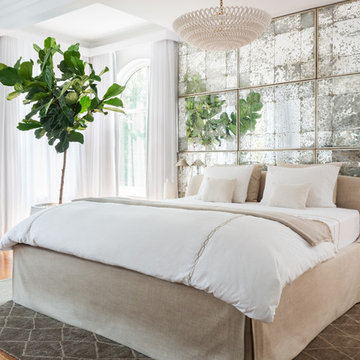
Brandon Barre & Gillian Jackson
Exempel på ett stort klassiskt huvudsovrum, med vita väggar, ljust trägolv, en standard öppen spis och en spiselkrans i trä
Exempel på ett stort klassiskt huvudsovrum, med vita väggar, ljust trägolv, en standard öppen spis och en spiselkrans i trä
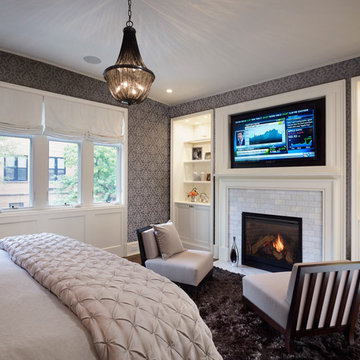
This unique city-home is designed with a center entry, flanked by formal living and dining rooms on either side. An expansive gourmet kitchen / great room spans the rear of the main floor, opening onto a terraced outdoor space comprised of more than 700SF.
The home also boasts an open, four-story staircase flooded with natural, southern light, as well as a lower level family room, four bedrooms (including two en-suite) on the second floor, and an additional two bedrooms and study on the third floor. A spacious, 500SF roof deck is accessible from the top of the staircase, providing additional outdoor space for play and entertainment.
Due to the location and shape of the site, there is a 2-car, heated garage under the house, providing direct entry from the garage into the lower level mudroom. Two additional off-street parking spots are also provided in the covered driveway leading to the garage.
Designed with family living in mind, the home has also been designed for entertaining and to embrace life's creature comforts. Pre-wired with HD Video, Audio and comprehensive low-voltage services, the home is able to accommodate and distribute any low voltage services requested by the homeowner.
This home was pre-sold during construction.
Steve Hall, Hedrich Blessing
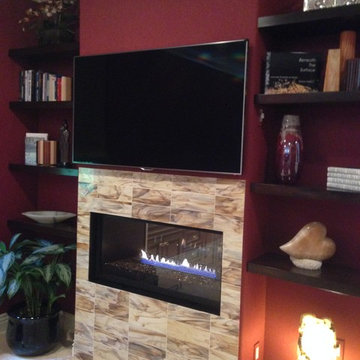
Modern inredning av ett stort huvudsovrum, med röda väggar, en bred öppen spis, travertin golv och en spiselkrans i trä
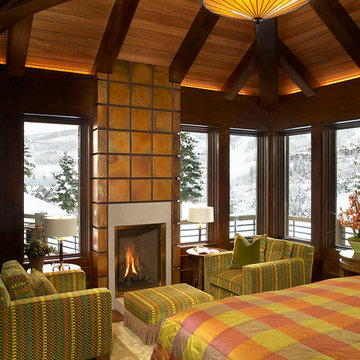
Inspiration för stora rustika huvudsovrum, med bruna väggar, en standard öppen spis och en spiselkrans i trä

Rodwin Architecture & Skycastle Homes
Location: Boulder, Colorado, USA
Interior design, space planning and architectural details converge thoughtfully in this transformative project. A 15-year old, 9,000 sf. home with generic interior finishes and odd layout needed bold, modern, fun and highly functional transformation for a large bustling family. To redefine the soul of this home, texture and light were given primary consideration. Elegant contemporary finishes, a warm color palette and dramatic lighting defined modern style throughout. A cascading chandelier by Stone Lighting in the entry makes a strong entry statement. Walls were removed to allow the kitchen/great/dining room to become a vibrant social center. A minimalist design approach is the perfect backdrop for the diverse art collection. Yet, the home is still highly functional for the entire family. We added windows, fireplaces, water features, and extended the home out to an expansive patio and yard.
The cavernous beige basement became an entertaining mecca, with a glowing modern wine-room, full bar, media room, arcade, billiards room and professional gym.
Bathrooms were all designed with personality and craftsmanship, featuring unique tiles, floating wood vanities and striking lighting.
This project was a 50/50 collaboration between Rodwin Architecture and Kimball Modern
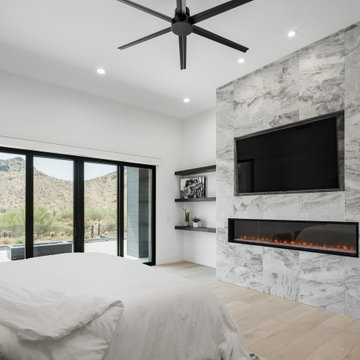
Foto på ett stort funkis huvudsovrum, med vita väggar, ljust trägolv, en standard öppen spis, en spiselkrans i trä och beiget golv
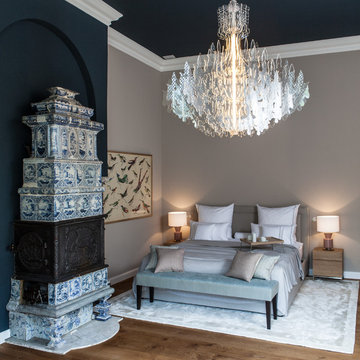
Interior Design Konzept & Umsetzung: EMMA B. HOME
Fotograf: Markus Tedeskino
Exempel på ett mycket stort modernt huvudsovrum, med beige väggar, mellanmörkt trägolv, en öppen vedspis, en spiselkrans i trä och brunt golv
Exempel på ett mycket stort modernt huvudsovrum, med beige väggar, mellanmörkt trägolv, en öppen vedspis, en spiselkrans i trä och brunt golv
3 389 foton på huvudsovrum, med en spiselkrans i trä
9