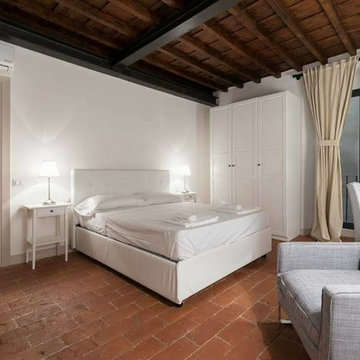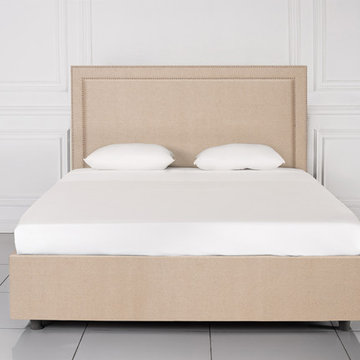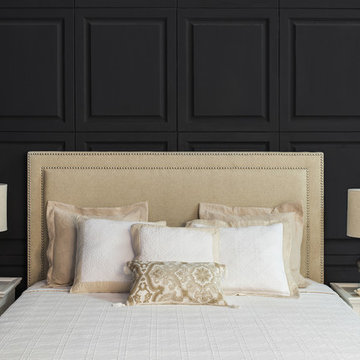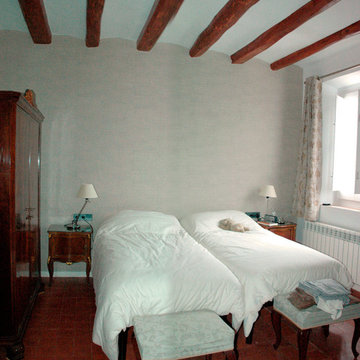328 foton på huvudsovrum, med rött golv
Sortera efter:
Budget
Sortera efter:Populärt i dag
161 - 180 av 328 foton
Artikel 1 av 3
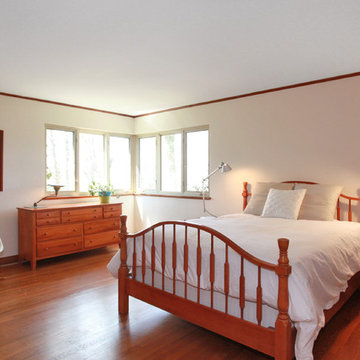
Foto på ett mellanstort vintage huvudsovrum, med beige väggar, mörkt trägolv och rött golv
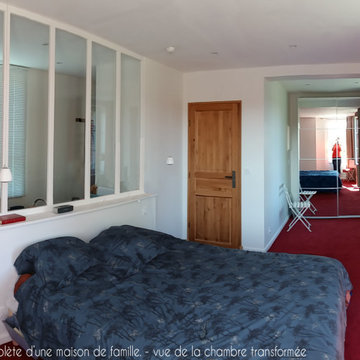
Chambre de l'étage après travaux, création d'une salle de bain dans le même volume que la chambre. Récupération d'une petite pièce palière pour la réintégrer à la chambre et la consacrer au dressing.
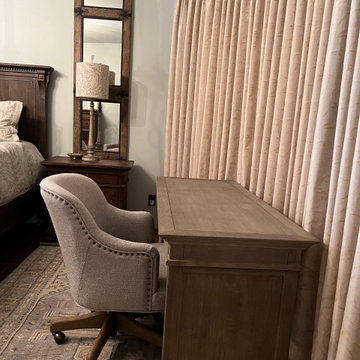
The client required a work space. Bella Designs added a desk, chair and rug to achieve their request. The new additions complement their existing furnishings and add a cozy work space.
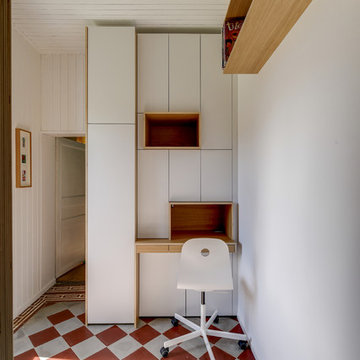
Inredning av ett modernt stort huvudsovrum, med vita väggar, klinkergolv i keramik och rött golv
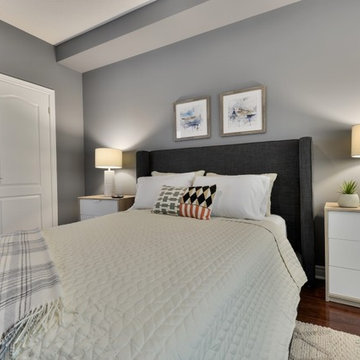
A beautiful contemporary bedroom for our stylish client. A stunning upholstered bed in dark grey flanked by light colored chest of drawers and wall to wall linen drapes transformed this space. A cute reading corner with a comfy armchair, textured pouf and a sleek reading lamp is the perfect spot for an afternoon siesta.
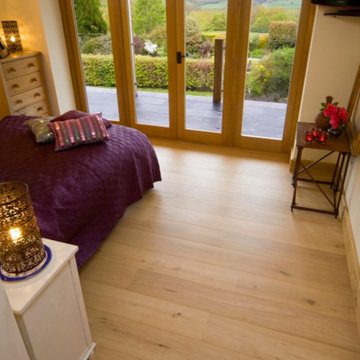
Klassisk inredning av ett stort huvudsovrum, med beige väggar, mörkt trägolv och rött golv
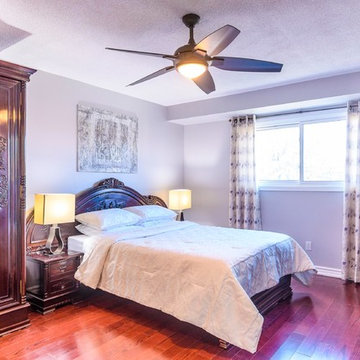
Inspiration för mellanstora klassiska huvudsovrum, med grå väggar, mörkt trägolv och rött golv
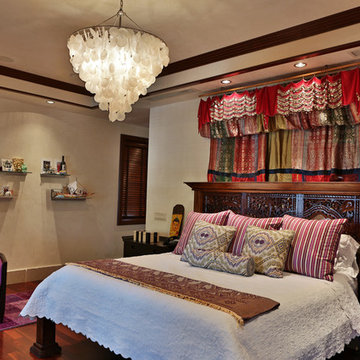
Inredning av ett eklektiskt mellanstort huvudsovrum, med beige väggar, mellanmörkt trägolv och rött golv
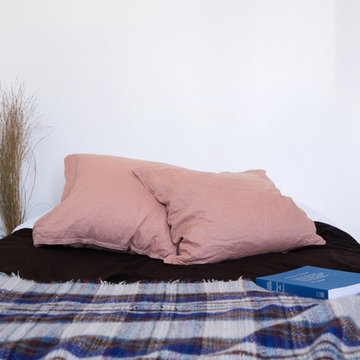
Manon de Soos
Inspiration för ett litet funkis huvudsovrum, med vita väggar, klinkergolv i terrakotta och rött golv
Inspiration för ett litet funkis huvudsovrum, med vita väggar, klinkergolv i terrakotta och rött golv
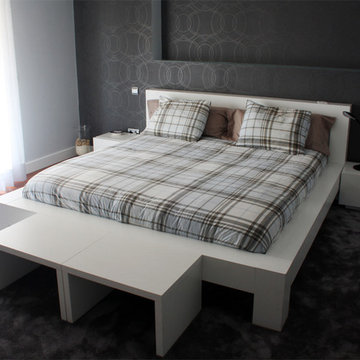
Modern inredning av ett huvudsovrum, med grå väggar, mörkt trägolv och rött golv
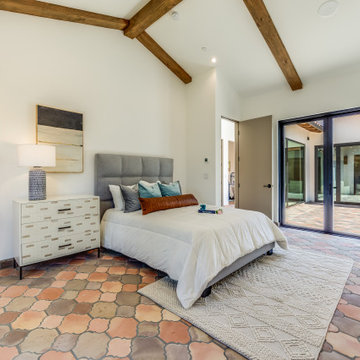
Bild på ett medelhavsstil huvudsovrum, med vita väggar, klinkergolv i terrakotta och rött golv
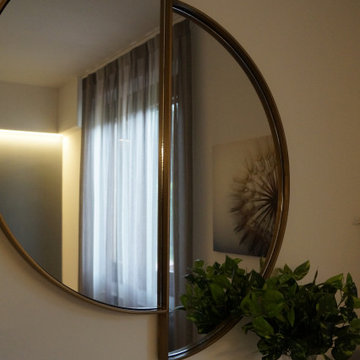
Un progetto di Restyling nel vero senso della parola; quando Polygona ha accettato di trasformare questi ambienti parlavamo di stanze cupe con vecchi kobili di legno stile anni '70. Oggi abbiamo ridato vita a questa casa utilizzando colori contemporanei ed arredi dallo stile un po' classico, per mantenere e rispettare la natura architettonica di queste stanze.
Alcuni elementi sono stati recuperati e laccati, tutta la tappezzeria è stata rifatta a misure con accurate scelte di materiali e colori.
Abbiamo reso questa casa un posto accogliente e rilassante in cui passare il proprio tempo in famiglia.
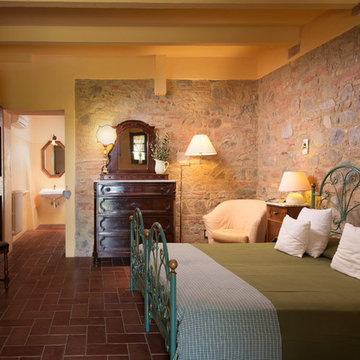
Fotografia Studio Fotografico Jaroslaw Pawlak
Exempel på ett lantligt huvudsovrum, med klinkergolv i terrakotta och rött golv
Exempel på ett lantligt huvudsovrum, med klinkergolv i terrakotta och rött golv
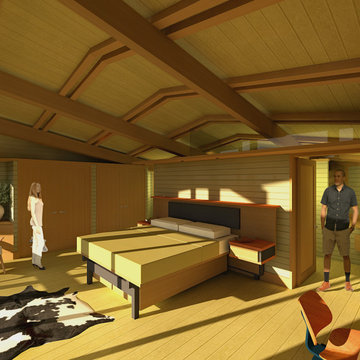
The clients called me on the recommendation from a neighbor of mine who had met them at a conference and learned of their need for an architect. They contacted me and after meeting to discuss their project they invited me to visit their site, not far from White Salmon in Washington State.
Initially, the couple discussed building a ‘Weekend’ retreat on their 20± acres of land. Their site was in the foothills of a range of mountains that offered views of both Mt. Adams to the North and Mt. Hood to the South. They wanted to develop a place that was ‘cabin-like’ but with a degree of refinement to it and take advantage of the primary views to the north, south and west. They also wanted to have a strong connection to their immediate outdoors.
Before long my clients came to the conclusion that they no longer perceived this as simply a weekend retreat but were now interested in making this their primary residence. With this new focus we concentrated on keeping the refined cabin approach but needed to add some additional functions and square feet to the original program.
They wanted to downsize from their current 3,500± SF city residence to a more modest 2,000 – 2,500 SF space. They desired a singular open Living, Dining and Kitchen area but needed to have a separate room for their television and upright piano. They were empty nesters and wanted only two bedrooms and decided that they would have two ‘Master’ bedrooms, one on the lower floor and the other on the upper floor (they planned to build additional ‘Guest’ cabins to accommodate others in the near future). The original scheme for the weekend retreat was only one floor with the second bedroom tucked away on the north side of the house next to the breezeway opposite of the carport.
Another consideration that we had to resolve was that the particular location that was deemed the best building site had diametrically opposed advantages and disadvantages. The views and primary solar orientations were also the source of the prevailing winds, out of the Southwest.
The resolve was to provide a semi-circular low-profile earth berm on the south/southwest side of the structure to serve as a wind-foil directing the strongest breezes up and over the structure. Because our selected site was in a saddle of land that then sloped off to the south/southwest the combination of the earth berm and the sloping hill would effectively created a ‘nestled’ form allowing the winds rushing up the hillside to shoot over most of the house. This allowed me to keep the favorable orientation to both the views and sun without being completely compromised by the winds.
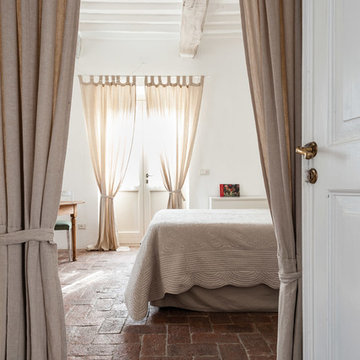
Leonardo Andreoni
Idéer för lantliga huvudsovrum, med vita väggar, tegelgolv och rött golv
Idéer för lantliga huvudsovrum, med vita väggar, tegelgolv och rött golv
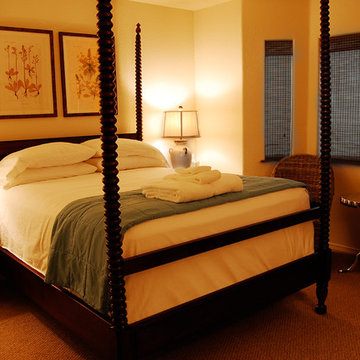
Unfortunately, the window treatments and bedding weren't installed yet when these photos were taken.
Modern inredning av ett litet huvudsovrum, med beige väggar, heltäckningsmatta och rött golv
Modern inredning av ett litet huvudsovrum, med beige väggar, heltäckningsmatta och rött golv
328 foton på huvudsovrum, med rött golv
9
