1 190 foton på huvudsovrum, med svart golv
Sortera efter:
Budget
Sortera efter:Populärt i dag
141 - 160 av 1 190 foton
Artikel 1 av 3
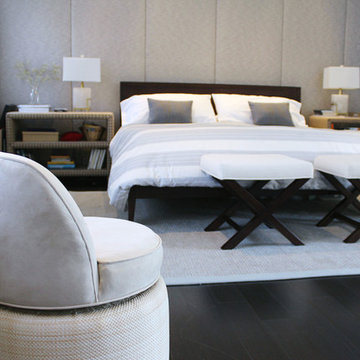
modern but soft interior design for the bedroom included upholstered silk panels lining the walls. Burlap wrapped side tables with nail heads flanked simple sleek wood bed frame.
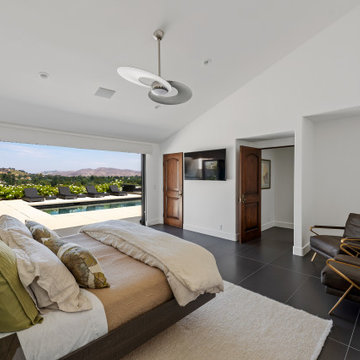
Taking in the panoramic views of this Modern Mediterranean Resort while dipping into its luxurious pool feels like a getaway tucked into the hills of Westlake Village. Although, this home wasn’t always so inviting. It originally had the view to impress guests but no space to entertain them.
One day, the owners ran into a sign that it was time to remodel their home. Quite literally, they were walking around their neighborhood and saw a JRP Design & Remodel sign in someone’s front yard.
They became our clients, and our architects drew up a new floorplan for their home. It included a massive addition to the front and a total reconfiguration to the backyard. These changes would allow us to create an entry, expand the small living room, and design an outdoor living space in the backyard. There was only one thing standing in the way of all of this – a mountain formed out of solid rock. Our team spent extensive time chipping away at it to reconstruct the home’s layout. Like always, the hard work was all worth it in the end for our clients to have their dream home!
Luscious landscaping now surrounds the new addition to the front of the home. Its roof is topped with red clay Spanish tiles, giving it a Mediterranean feel. Walking through the iron door, you’re welcomed by a new entry where you can see all the way through the home to the backyard resort and all its glory, thanks to the living room’s LaCantina bi-fold door.
A transparent fence lining the back of the property allows you to enjoy the hillside view without any obstruction. Within the backyard, a 38-foot long, deep blue modernized pool gravitates you to relaxation. The Baja shelf inside it is a tempting spot to lounge in the water and keep cool, while the chairs nearby provide another option for leaning back and soaking up the sun.
On a hot day or chilly night, guests can gather under the sheltered outdoor living space equipped with ceiling fans and heaters. This space includes a kitchen with Stoneland marble countertops and a 42-inch Hestan barbeque. Next to it, a long dining table awaits a feast. Additional seating is available by the TV and fireplace.
From the various entertainment spots to the open layout and breathtaking views, it’s no wonder why the owners love to call their home a “Modern Mediterranean Resort.”
Photographer: Andrew Orozco
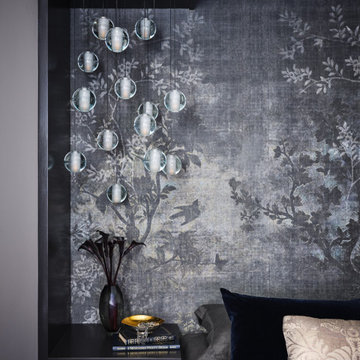
Eklektisk inredning av ett mellanstort huvudsovrum, med grå väggar, mörkt trägolv och svart golv
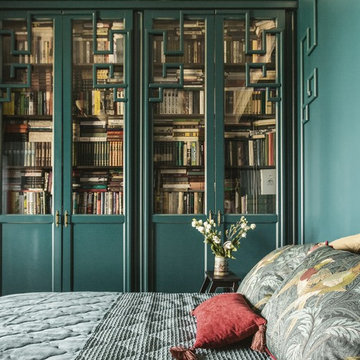
Idéer för mellanstora eklektiska huvudsovrum, med gröna väggar, målat trägolv, en standard öppen spis, en spiselkrans i trä och svart golv
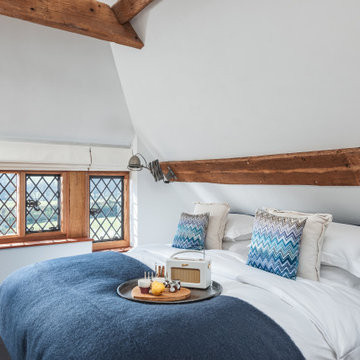
Bild på ett mellanstort lantligt huvudsovrum, med vita väggar, mörkt trägolv och svart golv
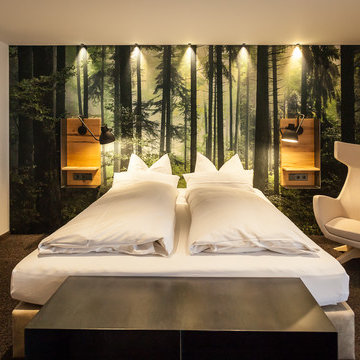
Textilwand gefertigt im Digitaldruck als Betthaupt, ausgestattet mit Polsterschaum 30mm.
Mit nahezu jedem Motiv nach ihren individuellen Vorstellungen möglich.
Besonderheiten:
Angenehme Haptik und äußerst robust,
verbesserte Raumakustik, einfacher Motivwechsel.
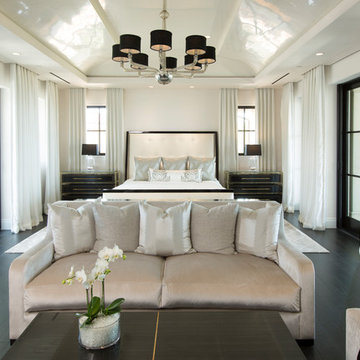
Exempel på ett stort medelhavsstil huvudsovrum, med vita väggar, mörkt trägolv och svart golv
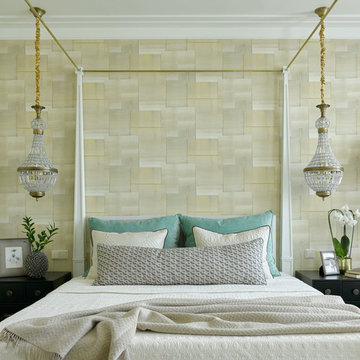
Interior Design by Inna Tedzhoeva and Zina Broyan (Berphin Interior), Photo by Sergey Ananiev / Дизайнеры Инна Теджоева и Зина Броян (Berphin Interior), фотограф Сергей Ананьев
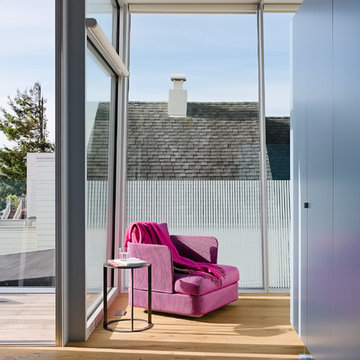
Joe Fletcher Photography
Bild på ett litet funkis huvudsovrum, med vita väggar, mellanmörkt trägolv och svart golv
Bild på ett litet funkis huvudsovrum, med vita väggar, mellanmörkt trägolv och svart golv
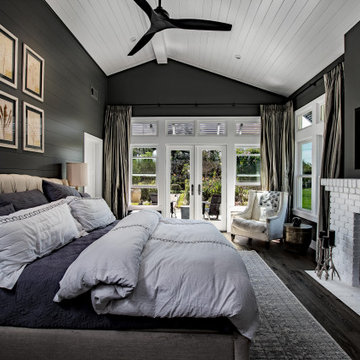
Idéer för att renovera ett mellanstort lantligt huvudsovrum, med grå väggar, mörkt trägolv, en standard öppen spis, en spiselkrans i tegelsten och svart golv
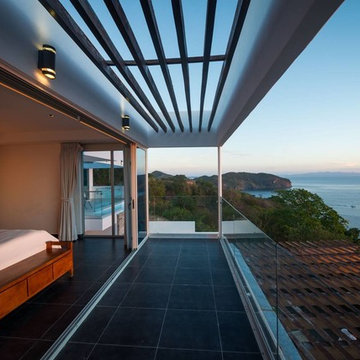
A Master bedroom with uninterrupted views. The room extends into the balcony with glass railings, and an entire wall of glass sliding doors which opens up completely to allow one the feeling of sleeping in comfort yet cradling in the outdoors.
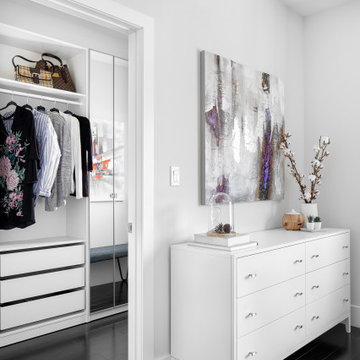
CASSILA TOWNHOUSE MAPLE VAUGHAN INTERIOR DESIGN RENOVATION HOMESTYLE
Foto på ett mellanstort funkis huvudsovrum, med grå väggar, mörkt trägolv och svart golv
Foto på ett mellanstort funkis huvudsovrum, med grå väggar, mörkt trägolv och svart golv
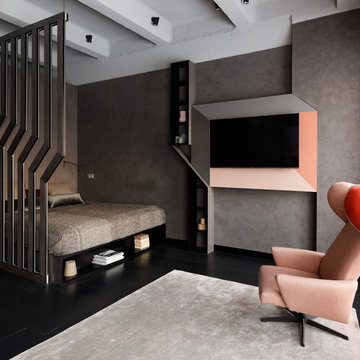
Денис Васильев
Modern inredning av ett huvudsovrum, med grå väggar, målat trägolv och svart golv
Modern inredning av ett huvudsovrum, med grå väggar, målat trägolv och svart golv
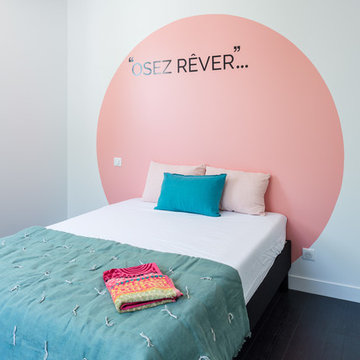
Stanislas Ledoux
Inspiration för ett mellanstort funkis huvudsovrum, med rosa väggar, mörkt trägolv och svart golv
Inspiration för ett mellanstort funkis huvudsovrum, med rosa väggar, mörkt trägolv och svart golv
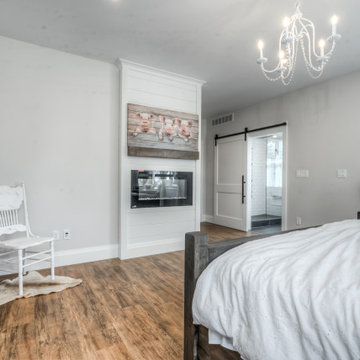
Foto på ett mellanstort lantligt huvudsovrum, med vita väggar, klinkergolv i keramik, en standard öppen spis och svart golv

The room service 360° collection of modern furniture by powerhouse design firm Cattelan Italia is unmatched in its scope and diversity. Italian designer Giorgio Cattelan and his wife Silvia founded the company in 1979. Their goal was to create contemporary furnishings for the home that reflected and enhanced the modern life style experience. Today, the couple’s son, Paolo Cattelan, continues the company’s tradition of producing fine Italian modern furniture imbued with innovative style and sophistication.
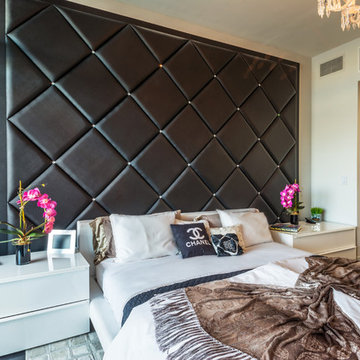
photo by Gerard Garcia
Bild på ett litet funkis huvudsovrum, med beige väggar, betonggolv och svart golv
Bild på ett litet funkis huvudsovrum, med beige väggar, betonggolv och svart golv
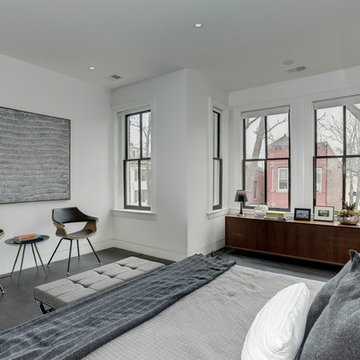
Contractor: AllenBuilt Inc.
Interior Designer: Cecconi Simone
Photographer: Connie Gauthier with HomeVisit
Inspiration för ett funkis huvudsovrum, med flerfärgade väggar, mörkt trägolv och svart golv
Inspiration för ett funkis huvudsovrum, med flerfärgade väggar, mörkt trägolv och svart golv
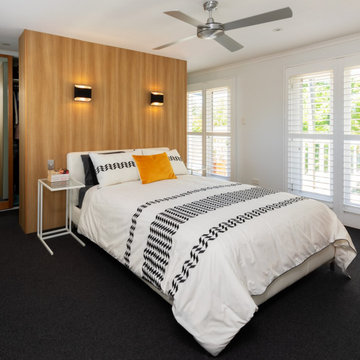
Light filled master bedroom with walk through dressing room behind bed. Mirrored robe doors to both ends to reflect light and hide clothes. floating glass side tables to finish the open look. White bedding contrasts against black carpet. French doors open out on to new balcony. Plantation shutters for privacy.
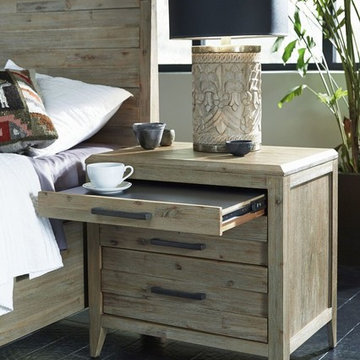
Palliser Casablanca Collection, Items shown are:
- Palliser Furniture, Casablanca 3-Drawer Nightstand
- The top Drawer is a handy pull out shelf !
- Palliser Furniture, Casablanca Slat Panel Bed
- Features a bent plank headboard for added
dimension.
1 190 foton på huvudsovrum, med svart golv
8