18 494 foton på huvudsovrum
Sortera efter:
Budget
Sortera efter:Populärt i dag
181 - 200 av 18 494 foton
Artikel 1 av 3
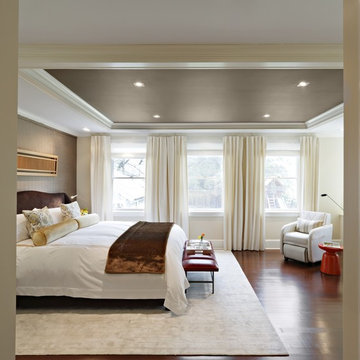
Idéer för stora vintage huvudsovrum, med beige väggar, ljust trägolv, en standard öppen spis, en spiselkrans i trä och brunt golv
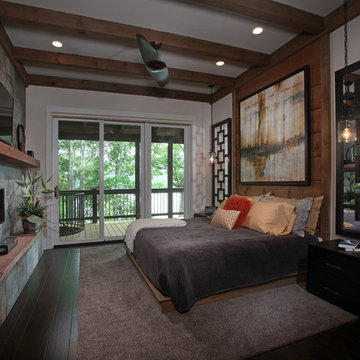
This master bedroom is mall but feels much bigger. Hand hewn log siding was used as a headboard behind the platform bed. Natural slate stone surrounds the contemporary fireplace. Heavy timber frame beams add pattern to the ceiling. Modern Rustic Homes
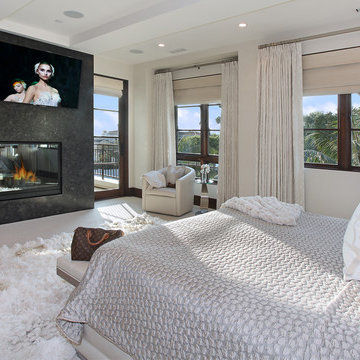
Designed By: Richard Bustos Photos By: Jeri Koegel
Ron and Kathy Chaisson have lived in many homes throughout Orange County, including three homes on the Balboa Peninsula and one at Pelican Crest. But when the “kind of retired” couple, as they describe their current status, decided to finally build their ultimate dream house in the flower streets of Corona del Mar, they opted not to skimp on the amenities. “We wanted this house to have the features of a resort,” says Ron. “So we designed it to have a pool on the roof, five patios, a spa, a gym, water walls in the courtyard, fire-pits and steam showers.”
To bring that five-star level of luxury to their newly constructed home, the couple enlisted Orange County’s top talent, including our very own rock star design consultant Richard Bustos, who worked alongside interior designer Trish Steel and Patterson Custom Homes as well as Brandon Architects. Together the team created a 4,500 square-foot, five-bedroom, seven-and-a-half-bathroom contemporary house where R&R get top billing in almost every room. Two stories tall and with lots of open spaces, it manages to feel spacious despite its narrow location. And from its third floor patio, it boasts panoramic ocean views.
“Overall we wanted this to be contemporary, but we also wanted it to feel warm,” says Ron. Key to creating that look was Richard, who selected the primary pieces from our extensive portfolio of top-quality furnishings. Richard also focused on clean lines and neutral colors to achieve the couple’s modern aesthetic, while allowing both the home’s gorgeous views and Kathy’s art to take center stage.
As for that mahogany-lined elevator? “It’s a requirement,” states Ron. “With three levels, and lots of entertaining, we need that elevator for keeping the bar stocked up at the cabana, and for our big barbecue parties.” He adds, “my wife wears high heels a lot of the time, so riding the elevator instead of taking the stairs makes life that much better for her.”
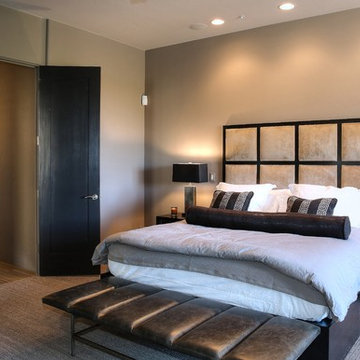
Kevin M. Crosse/Arizona Imaging
Inspiration för ett mycket stort funkis huvudsovrum, med grå väggar, heltäckningsmatta, en öppen hörnspis, en spiselkrans i trä och grått golv
Inspiration för ett mycket stort funkis huvudsovrum, med grå väggar, heltäckningsmatta, en öppen hörnspis, en spiselkrans i trä och grått golv
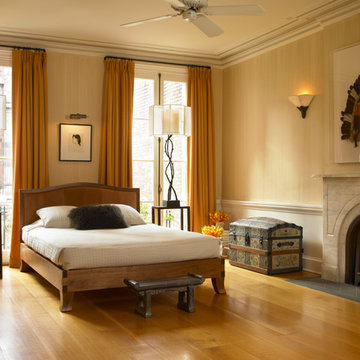
www.ellenmcdermott.com
Bild på ett stort vintage huvudsovrum, med beige väggar, mellanmörkt trägolv, en standard öppen spis, en spiselkrans i sten och gult golv
Bild på ett stort vintage huvudsovrum, med beige väggar, mellanmörkt trägolv, en standard öppen spis, en spiselkrans i sten och gult golv
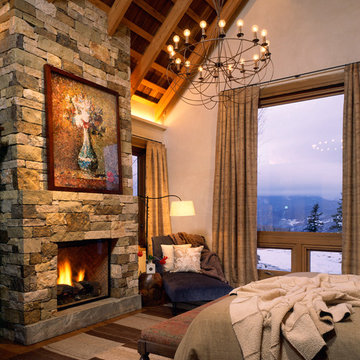
Pat Sudmeier
Idéer för ett stort rustikt huvudsovrum, med en standard öppen spis, en spiselkrans i sten och vita väggar
Idéer för ett stort rustikt huvudsovrum, med en standard öppen spis, en spiselkrans i sten och vita väggar
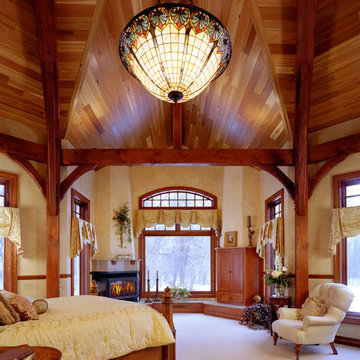
Idéer för ett stort klassiskt huvudsovrum, med beige väggar, heltäckningsmatta, en öppen hörnspis, en spiselkrans i metall och beiget golv
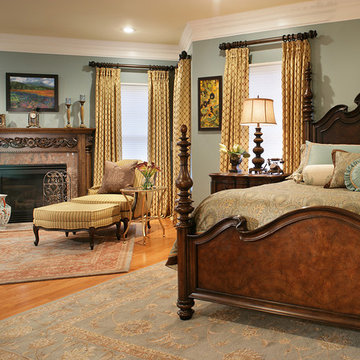
Exempel på ett klassiskt huvudsovrum, med grå väggar, mellanmörkt trägolv, en standard öppen spis och en spiselkrans i sten
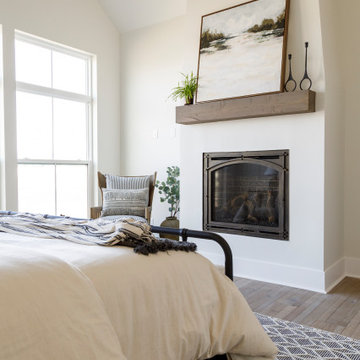
Warm earthy textures, a pitched ceiling, and a beautifully sloped fireplace make this lovely bedroom so cozy.
Inspiration för mellanstora lantliga huvudsovrum, med vita väggar, mellanmörkt trägolv, en standard öppen spis och en spiselkrans i gips
Inspiration för mellanstora lantliga huvudsovrum, med vita väggar, mellanmörkt trägolv, en standard öppen spis och en spiselkrans i gips
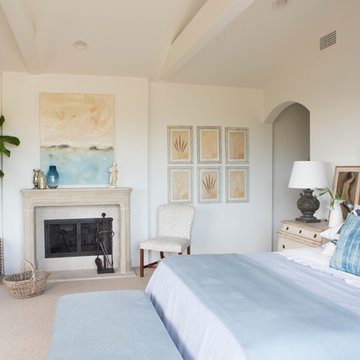
Photo: Erika Bierman Photography
Bild på ett stort maritimt huvudsovrum, med vita väggar, heltäckningsmatta, en standard öppen spis och en spiselkrans i gips
Bild på ett stort maritimt huvudsovrum, med vita väggar, heltäckningsmatta, en standard öppen spis och en spiselkrans i gips
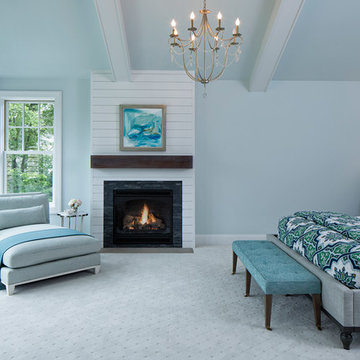
Landmark Photography
Foto på ett maritimt huvudsovrum, med blå väggar, heltäckningsmatta, en standard öppen spis och en spiselkrans i trä
Foto på ett maritimt huvudsovrum, med blå väggar, heltäckningsmatta, en standard öppen spis och en spiselkrans i trä
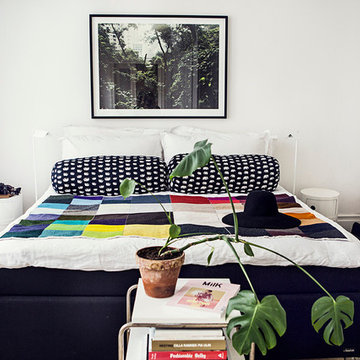
Nordisk inredning av ett stort huvudsovrum, med vita väggar, ljust trägolv, en öppen vedspis och en spiselkrans i trä
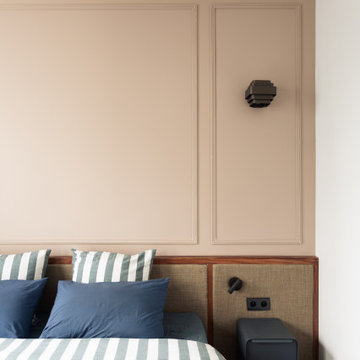
Dans la chambre, la tête de lit est mise en valeur de part les cimaises murales, véritable cachet haussmannien et la peinture worsted de chez @farrowandballfr pour apporter un peu de douceur.
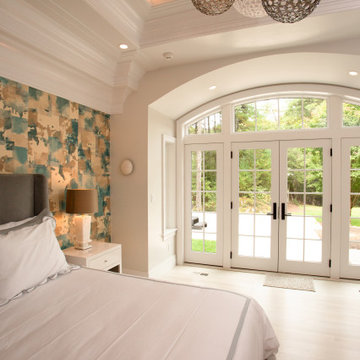
Foto på ett stort vintage huvudsovrum, med vita väggar, ljust trägolv, en dubbelsidig öppen spis, en spiselkrans i trä och beiget golv
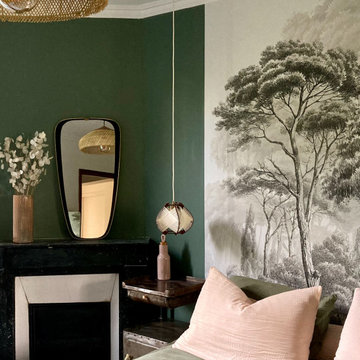
Une belle et grande maison de l’Île Saint Denis, en bord de Seine. Ce qui aura constitué l’un de mes plus gros défis ! Madame aime le pop, le rose, le batik, les 50’s-60’s-70’s, elle est tendre, romantique et tient à quelques références qui ont construit ses souvenirs de maman et d’amoureuse. Monsieur lui, aime le minimalisme, le minéral, l’art déco et les couleurs froides (et le rose aussi quand même!). Tous deux aiment les chats, les plantes, le rock, rire et voyager. Ils sont drôles, accueillants, généreux, (très) patients mais (super) perfectionnistes et parfois difficiles à mettre d’accord ?
Et voilà le résultat : un mix and match de folie, loin de mes codes habituels et du Wabi-sabi pur et dur, mais dans lequel on retrouve l’essence absolue de cette démarche esthétique japonaise : donner leur chance aux objets du passé, respecter les vibrations, les émotions et l’intime conviction, ne pas chercher à copier ou à être « tendance » mais au contraire, ne jamais oublier que nous sommes des êtres uniques qui avons le droit de vivre dans un lieu unique. Que ce lieu est rare et inédit parce que nous l’avons façonné pièce par pièce, objet par objet, motif par motif, accord après accord, à notre image et selon notre cœur. Cette maison de bord de Seine peuplée de trouvailles vintage et d’icônes du design respire la bonne humeur et la complémentarité de ce couple de clients merveilleux qui resteront des amis. Des clients capables de franchir l’Atlantique pour aller chercher des miroirs que je leur ai proposés mais qui, le temps de passer de la conception à la réalisation, sont sold out en France. Des clients capables de passer la journée avec nous sur le chantier, mètre et niveau à la main, pour nous aider à traquer la perfection dans les finitions. Des clients avec qui refaire le monde, dans la quiétude du jardin, un verre à la main, est un pur moment de bonheur. Merci pour votre confiance, votre ténacité et votre ouverture d’esprit. ????
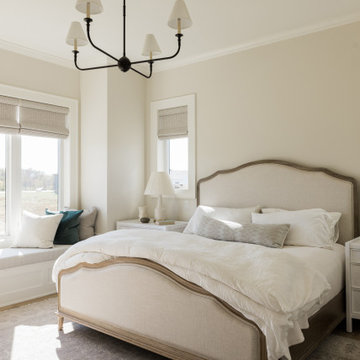
Klassisk inredning av ett mellanstort huvudsovrum, med vita väggar, ljust trägolv, en standard öppen spis och en spiselkrans i trä

La chambre parentale et ses menuiseries intérieures sur-mesure. Peinture couleur Brun Cèpe de chez Ressource
Inredning av ett modernt mellanstort huvudsovrum, med rosa väggar, mellanmörkt trägolv, en standard öppen spis, en spiselkrans i sten och brunt golv
Inredning av ett modernt mellanstort huvudsovrum, med rosa väggar, mellanmörkt trägolv, en standard öppen spis, en spiselkrans i sten och brunt golv
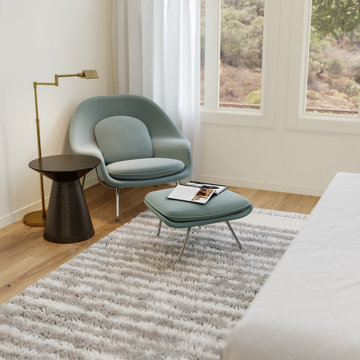
This modern home nestled in the beautiful Los Altos Hills area is being remodeled both inside and out with a minimalist vibe to make the most of the breathtaking valley views. With limited structural changes to maximize the function of the home and showcase the view, the main goal of this project is to completely furnish for a busy active family of five who loves outdoors, entertaining, and fitness. Because the client wishes to extensively use the outdoor spaces, this project is also about recreating key rooms outside on the 3-tier patio so this family can enjoy all this home has to offer.
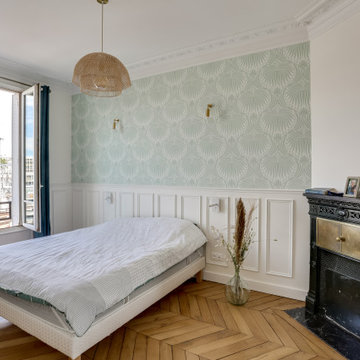
Inspiration för moderna huvudsovrum, med vita väggar, mellanmörkt trägolv, en standard öppen spis, en spiselkrans i sten och beiget golv

Photographer: Henry Woide
- www.henrywoide.co.uk
Architecture: 4SArchitecture
Foto på ett mellanstort funkis huvudsovrum, med vita väggar, ljust trägolv, en standard öppen spis och en spiselkrans i gips
Foto på ett mellanstort funkis huvudsovrum, med vita väggar, ljust trägolv, en standard öppen spis och en spiselkrans i gips
18 494 foton på huvudsovrum
10