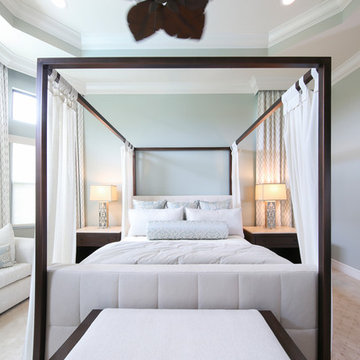3 553 foton på huvudsovrum
Sortera efter:
Budget
Sortera efter:Populärt i dag
121 - 140 av 3 553 foton
Artikel 1 av 3
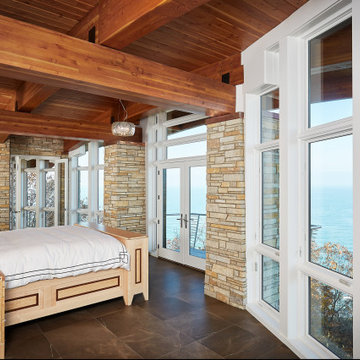
A modern master bedroom with stone walls and wood ceiling details overlooking the lake
Foto på ett stort funkis huvudsovrum, med flerfärgade väggar, klinkergolv i keramik och brunt golv
Foto på ett stort funkis huvudsovrum, med flerfärgade väggar, klinkergolv i keramik och brunt golv
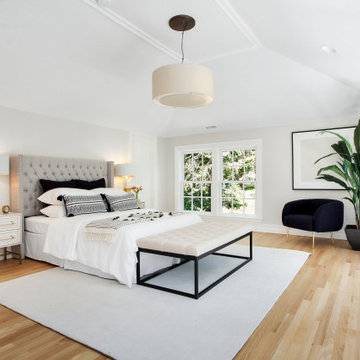
Extensively renovated colonial located in Chappaqua, NY with 3,801 sq ft, 4 beds and 2.5 baths staged by BA Staging & Interiors. Bright white was used as the predominant color to unify the spaces. Light colored furniture, accessories and décor were chosen to complement the open floor space of the kitchen, casual dining area and family room.
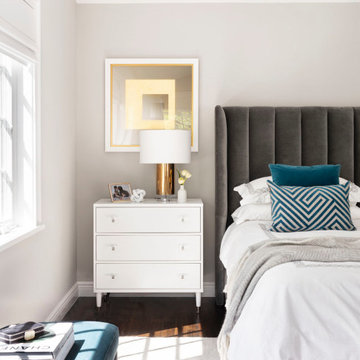
This serene master bedroom has the perfect mixture of metals and colors, with light gray walls, dark velvet channeled bed and teal accessories.
Inspiration för ett stort funkis huvudsovrum, med grå väggar, mörkt trägolv och brunt golv
Inspiration för ett stort funkis huvudsovrum, med grå väggar, mörkt trägolv och brunt golv
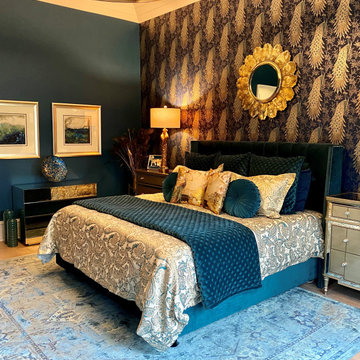
Art Deco inspired Peacock Wallpaper and Teal Paint applied by Superior Painting and Interiors, Bedding from Ann Gish, Teal Velvet Upholstered Bed form One Kings Lane, Peacock Lamps and Mirror from Lamps Plus, Mirrored Dresser form Slate INteriors, Rug from Wayfair

Designing the Master Suite custom furnishings, bedding, window coverings and artwork to compliment the modern architecture while offering an elegant, serene environment for peaceful reflection were the chief objectives. The color scheme remains a warm neutral, like the limestone walls, along with soft accents of subdued greens, sage and silvered blues to bring the colors of the magnificent, long Hill country views into the space. Special effort was spent designing custom window coverings that wouldn't compete with the architecture, but appear integrated and operate easily to open wide the prized view fully and provide privacy when needed. To achieve an understated elegance, the textures are rich and refined with a glazed linen headboard fabric, plush wool and viscose rug, soft leather bench, velvet pillow, satin accents to custom bedding and an ultra fine linen for the drapery with accents of natural wood mixed with warm bronze and aged brass metal finishes. The original oil painting curated for this room sets a calming and serene tone for the space with an ever important focus on the beauty of nature.
The original fine art landscape painting for this room was created by Christa Brothers, of Brothers Fine Art Marfa.
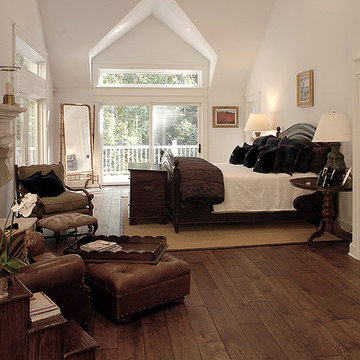
Reminiscent of an old world lodge, this sophisticated retreat marries the crispness of white and the vitality of wood. The distressed wood floors establish the design with coordinating beams above in the light-soaked vaulted ceiling. Floor: 6-3/4” wide-plank Vintage French Oak | Rustic Character | Victorian Collection | Tuscany edge | medium distressed | color Bronze | Satin Hardwax Oil. For more information please email us at: sales@signaturehardwoods.com
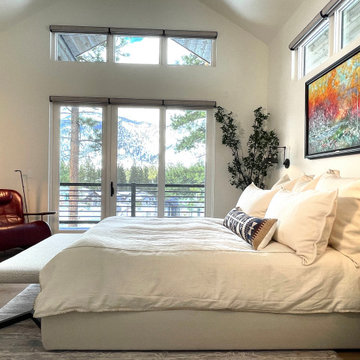
Mountain modern master bedroom with bright, bold artwork.
Foto på ett stort funkis huvudsovrum, med beige väggar, ljust trägolv och brunt golv
Foto på ett stort funkis huvudsovrum, med beige väggar, ljust trägolv och brunt golv
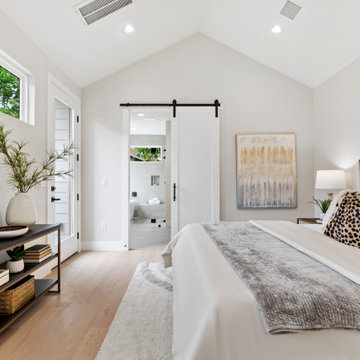
Primary bedroom with vaulted ceiling, white decor, a modern sliding barn door to a spa-like bath and a private balcony.
Idéer för ett lantligt huvudsovrum, med vita väggar och ljust trägolv
Idéer för ett lantligt huvudsovrum, med vita väggar och ljust trägolv
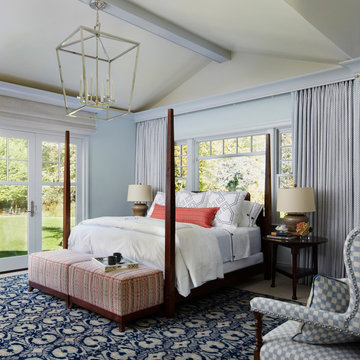
Idéer för att renovera ett vintage huvudsovrum, med blå väggar, heltäckningsmatta och flerfärgat golv
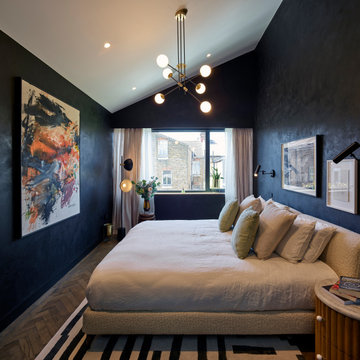
Idéer för ett stort modernt huvudsovrum, med svarta väggar, mellanmörkt trägolv och brunt golv
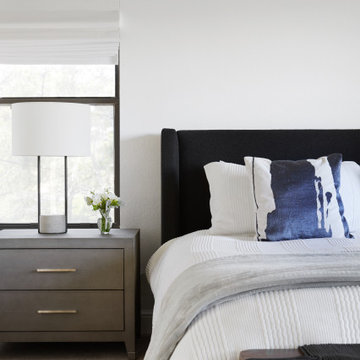
Idéer för ett mellanstort modernt huvudsovrum, med vita väggar, heltäckningsmatta och beiget golv
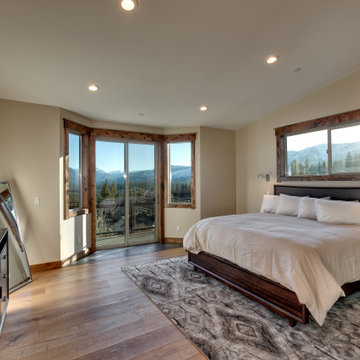
Idéer för att renovera ett stort vintage huvudsovrum, med beige väggar, ljust trägolv, en dubbelsidig öppen spis och en spiselkrans i trä
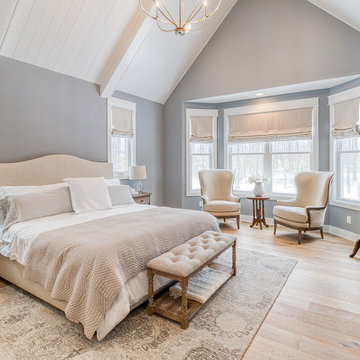
Master bedrooms designed so comfy that you won’t want to leave ❤️
.
.
.
#payneandpayne #homebuilder #bedroomdecor #homedesign #custombuild #luxuryhome
#ohiohomebuilders #nahb #ohiocustomhomes #dreamhome #bedroomsofinstagram #clevelandbuilders #creamandgrey #bedroominspiration #cathedralceiling
.?@paulceroky
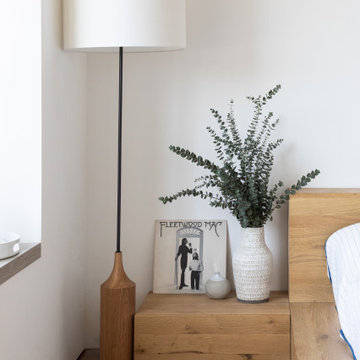
Simple, yet complete.
Inredning av ett modernt litet huvudsovrum, med vita väggar, brunt golv och mellanmörkt trägolv
Inredning av ett modernt litet huvudsovrum, med vita väggar, brunt golv och mellanmörkt trägolv
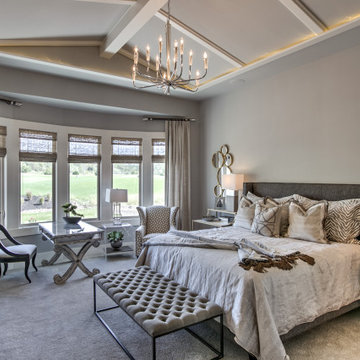
View of the outside from the Master bedroom
Inspiration för mellanstora klassiska huvudsovrum, med grå väggar, heltäckningsmatta och grått golv
Inspiration för mellanstora klassiska huvudsovrum, med grå väggar, heltäckningsmatta och grått golv
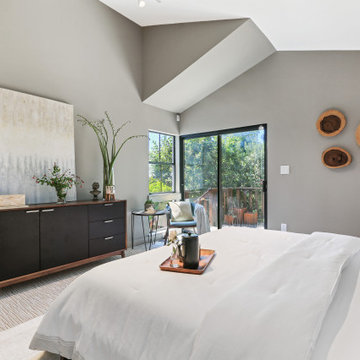
Exempel på ett stort modernt huvudsovrum, med grå väggar, heltäckningsmatta och beiget golv
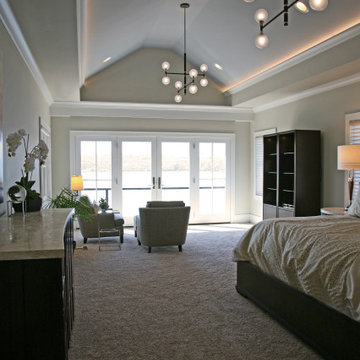
The ceiling in the master suite is painted a pale gray blue to feel like a sky and mimic the lake. It is a very relaxing place to end a day.
Bild på ett mellanstort funkis huvudsovrum, med beige väggar, heltäckningsmatta och beiget golv
Bild på ett mellanstort funkis huvudsovrum, med beige väggar, heltäckningsmatta och beiget golv

Klassisk inredning av ett stort huvudsovrum, med grå väggar, heltäckningsmatta, en standard öppen spis, en spiselkrans i trä och grått golv
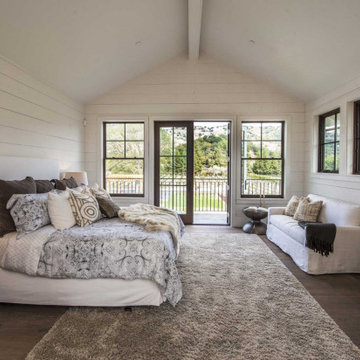
Located on a serene country lane in an exclusive neighborhood near the village of Yountville. This contemporary 7352 +/-sq. ft. farmhouse combines sophisticated contemporary style with time-honored sensibilities. Pool, fire-pit and bocce court. 2 acre, including a Cabernet vineyard. We designed all of the interior floor plan layout, finishes, fittings, and consulted on the exterior building finishes.
3 553 foton på huvudsovrum
7
