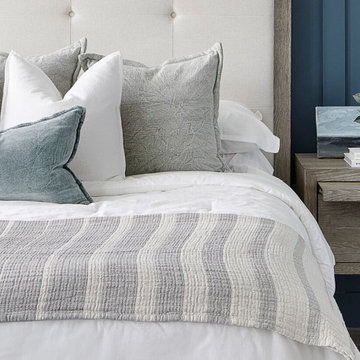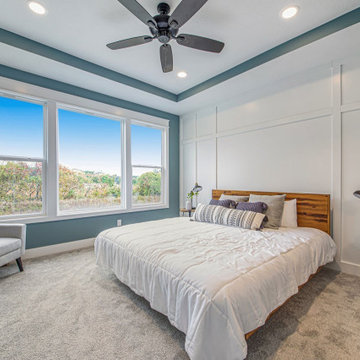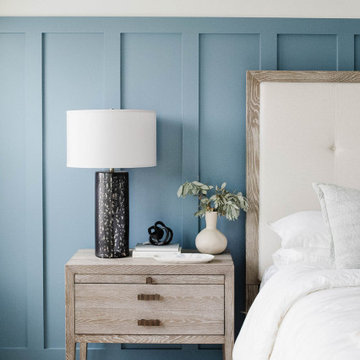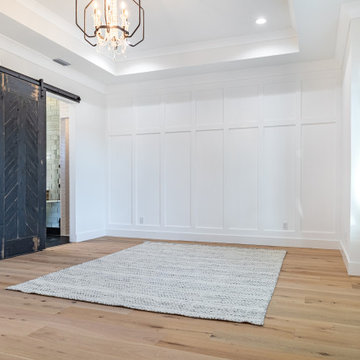1 337 foton på huvudsovrum
Sortera efter:
Budget
Sortera efter:Populärt i dag
121 - 140 av 1 337 foton
Artikel 1 av 3
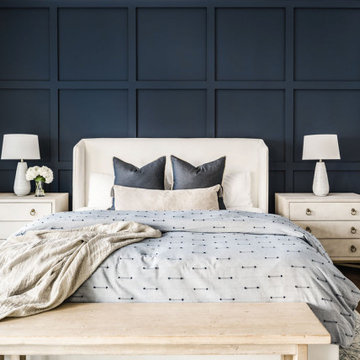
Blue and White Master Suite
Exempel på ett mellanstort klassiskt huvudsovrum, med vita väggar, mellanmörkt trägolv och brunt golv
Exempel på ett mellanstort klassiskt huvudsovrum, med vita väggar, mellanmörkt trägolv och brunt golv
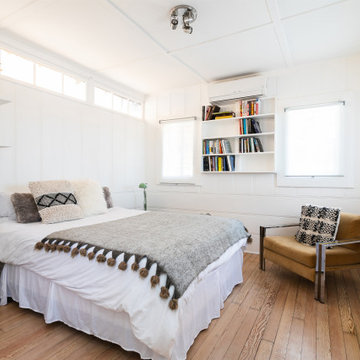
Inspiration för mellanstora amerikanska huvudsovrum, med vita väggar, ljust trägolv och beiget golv
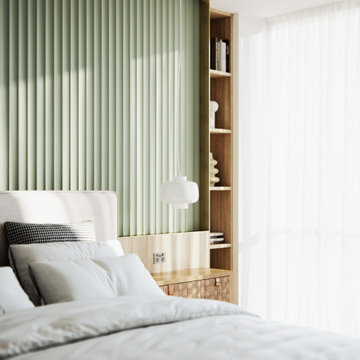
This master bedroom radiates warmth and coziness, enveloping you in a soothing embrace. A round rug anchors the space, while fluted wall panelling adds texture and character. Open shelving brings both functionality and style, completing a tranquil retreat.
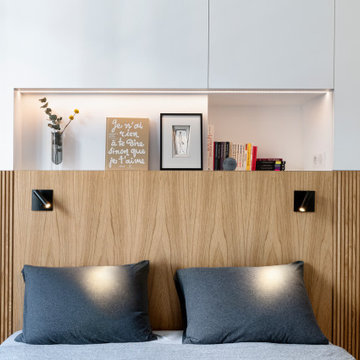
Bild på ett mellanstort funkis huvudsovrum, med vita väggar, ljust trägolv och beiget golv
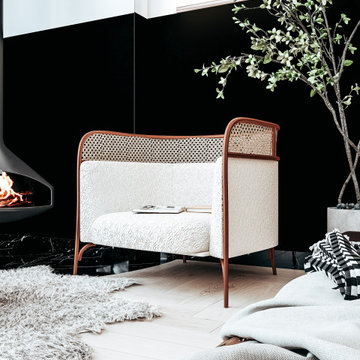
Exempel på ett stort asiatiskt huvudsovrum, med svarta väggar, ljust trägolv, en hängande öppen spis och beiget golv
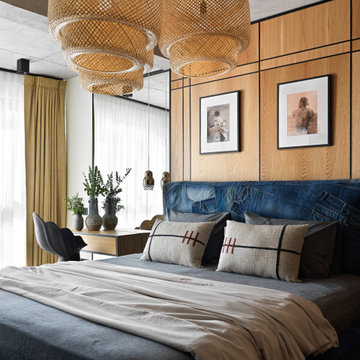
Inredning av ett industriellt mellanstort huvudsovrum, med grå väggar, heltäckningsmatta och grått golv
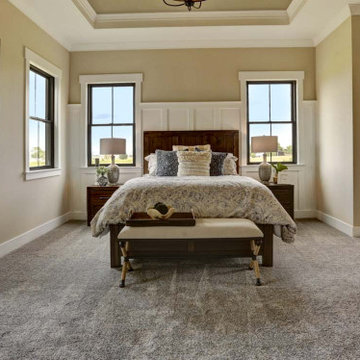
This charming 2-story craftsman style home includes a welcoming front porch, lofty 10’ ceilings, a 2-car front load garage, and two additional bedrooms and a loft on the 2nd level. To the front of the home is a convenient dining room the ceiling is accented by a decorative beam detail. Stylish hardwood flooring extends to the main living areas. The kitchen opens to the breakfast area and includes quartz countertops with tile backsplash, crown molding, and attractive cabinetry. The great room includes a cozy 2 story gas fireplace featuring stone surround and box beam mantel. The sunny great room also provides sliding glass door access to the screened in deck. The owner’s suite with elegant tray ceiling includes a private bathroom with double bowl vanity, 5’ tile shower, and oversized closet.
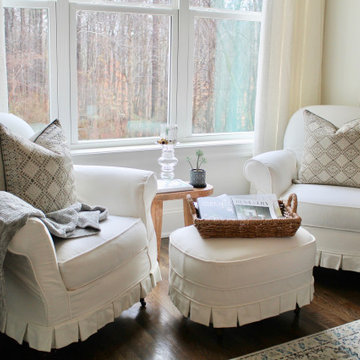
This home was meant to feel collected. Although this home boasts modern features, the French Country style was hidden underneath and was exposed with furnishings. This home is situated in the trees and each space is influenced by the nature right outside the window. The palette for this home focuses on shades of gray, hues of soft blues, fresh white, and rich woods.
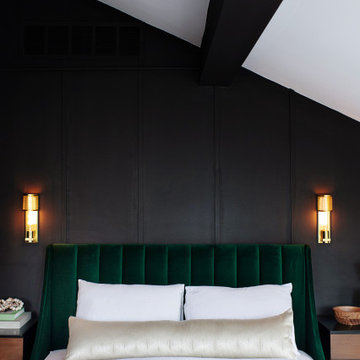
Idéer för ett modernt huvudsovrum, med svarta väggar, mellanmörkt trägolv och beiget golv
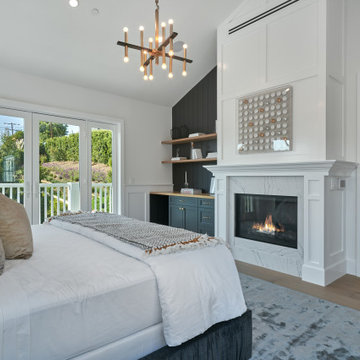
Idéer för att renovera ett stort funkis huvudsovrum, med vita väggar, mellanmörkt trägolv, en standard öppen spis, en spiselkrans i sten och brunt golv
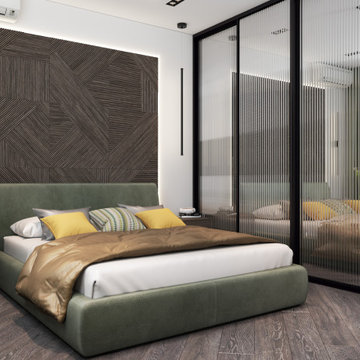
Нестандартная планировка и небольшая площадь квартиры. Пожелания заказчика: вместительный шкаф, двухспальная кровать, туалетный столик и разместить телевизор.
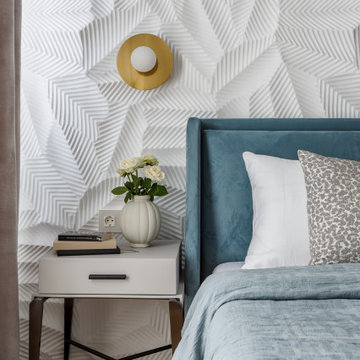
Klassisk inredning av ett mellanstort huvudsovrum, med vita väggar, mellanmörkt trägolv, en standard öppen spis, en spiselkrans i trä och beiget golv
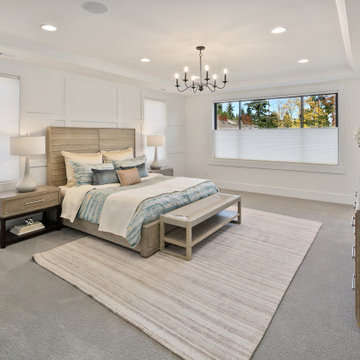
The Kelso's Primary Bedroom exudes a sense of elegance and modern charm. The black and iron chandeliers suspended from the ceiling serve as striking focal points, casting a warm and inviting glow throughout the room. The black windows add a touch of sophistication and contrast against the light-toned walls. Blue bed sheets bring a pop of color and create a tranquil atmosphere. The soft gray carpet covers the floor, providing a cozy and comfortable feel, while the light gray rug adds texture and visual interest. The light hardwood bed frame complements the overall color scheme and adds a natural element to the space. A round black wood mirror adorns one of the walls, adding depth and enhancing the room's aesthetic appeal. The tray ceiling adds architectural interest and offers the opportunity for creative lighting arrangements. The white baseboard and white wainscoting wall provide a clean and crisp backdrop, adding a touch of sophistication. White blinds on the windows allow for privacy and control of natural light. The white window trim frames the views and complements the overall color scheme. A wicker bench provides additional seating and a touch of organic texture. The Kelso's Primary Bedroom is a harmonious blend of modern elements, calming hues, and refined details, creating a serene and stylish retreat.
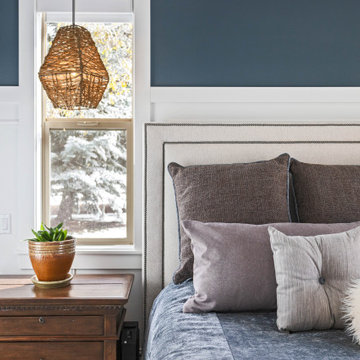
Primary Bedroom
Inspiration för stora klassiska huvudsovrum, med blå väggar, heltäckningsmatta och grått golv
Inspiration för stora klassiska huvudsovrum, med blå väggar, heltäckningsmatta och grått golv
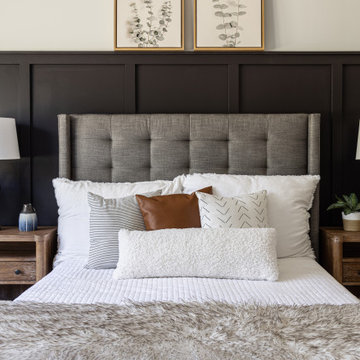
Modern farmhouse primary bedroom design with wainscoting accent wall painted black, upholstered bed and rustic nightstands.
Bild på ett mellanstort lantligt huvudsovrum, med vita väggar, vinylgolv och brunt golv
Bild på ett mellanstort lantligt huvudsovrum, med vita väggar, vinylgolv och brunt golv
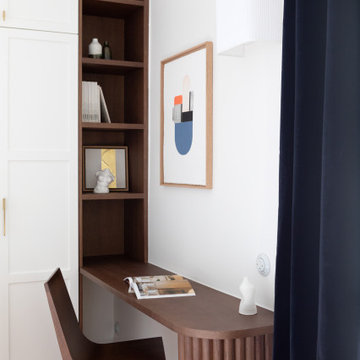
La chambre parentale a été conçue comme une chambre d'hôtel avec sa salle de bain attenante
Idéer för ett mellanstort klassiskt huvudsovrum, med blå väggar och mellanmörkt trägolv
Idéer för ett mellanstort klassiskt huvudsovrum, med blå väggar och mellanmörkt trägolv
1 337 foton på huvudsovrum
7
