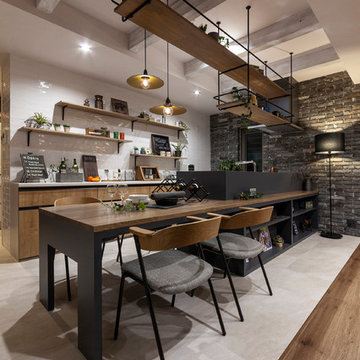109 foton på industriell matplats, med flerfärgade väggar
Sortera efter:
Budget
Sortera efter:Populärt i dag
1 - 20 av 109 foton
Artikel 1 av 3

Interior Design: Muratore Corp Designer, Cindy Bayon | Construction + Millwork: Muratore Corp | Photography: Scott Hargis
Inspiration för ett mellanstort industriellt kök med matplats, med flerfärgade väggar och betonggolv
Inspiration för ett mellanstort industriellt kök med matplats, med flerfärgade väggar och betonggolv

Photography by Eduard Hueber / archphoto
North and south exposures in this 3000 square foot loft in Tribeca allowed us to line the south facing wall with two guest bedrooms and a 900 sf master suite. The trapezoid shaped plan creates an exaggerated perspective as one looks through the main living space space to the kitchen. The ceilings and columns are stripped to bring the industrial space back to its most elemental state. The blackened steel canopy and blackened steel doors were designed to complement the raw wood and wrought iron columns of the stripped space. Salvaged materials such as reclaimed barn wood for the counters and reclaimed marble slabs in the master bathroom were used to enhance the industrial feel of the space.
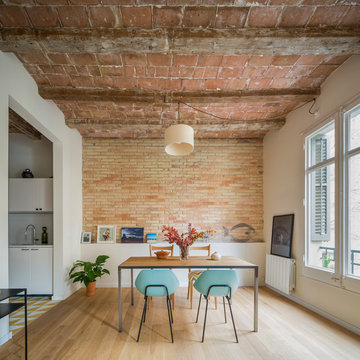
nieve | Productora Audiovisual
Inredning av en industriell mellanstor matplats med öppen planlösning, med mellanmörkt trägolv och flerfärgade väggar
Inredning av en industriell mellanstor matplats med öppen planlösning, med mellanmörkt trägolv och flerfärgade väggar
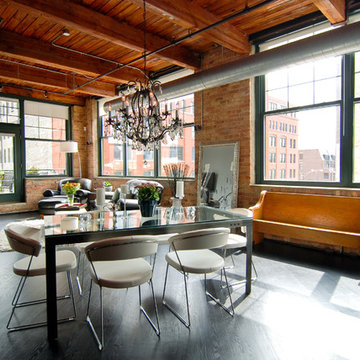
Industriell inredning av en mellanstor matplats med öppen planlösning, med flerfärgade väggar, målat trägolv och svart golv
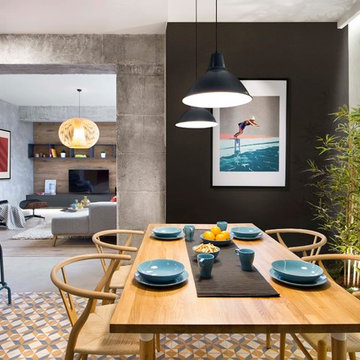
Idéer för mellanstora industriella kök med matplatser, med flerfärgade väggar, klinkergolv i keramik och flerfärgat golv
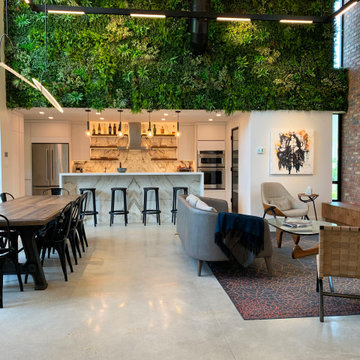
Foto på en mellanstor industriell matplats med öppen planlösning, med betonggolv, grått golv och flerfärgade väggar

Inredning av en industriell mellanstor matplats med öppen planlösning, med flerfärgade väggar, betonggolv och grått golv
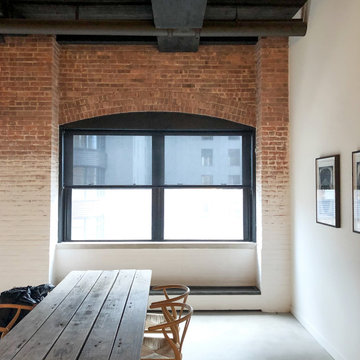
manually operated 5% solar shades in black fabric from Rollease Acmeda.
Idéer för en mellanstor industriell matplats med öppen planlösning, med flerfärgade väggar och linoleumgolv
Idéer för en mellanstor industriell matplats med öppen planlösning, med flerfärgade väggar och linoleumgolv
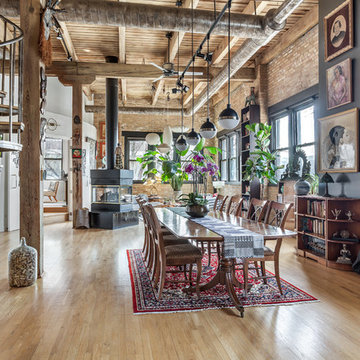
To create a global infusion-style, in this Chicago loft we utilized colorful textiles, richly colored furniture, and modern furniture, patterns, and colors.
Project designed by Skokie renovation firm, Chi Renovation & Design - general contractors, kitchen and bath remodelers, and design & build company. They serve the Chicago area and its surrounding suburbs, with an emphasis on the North Side and North Shore. You'll find their work from the Loop through Lincoln Park, Skokie, Evanston, Wilmette, and all the way up to Lake Forest.
For more about Chi Renovation & Design, click here: https://www.chirenovation.com/
To learn more about this project, click here:
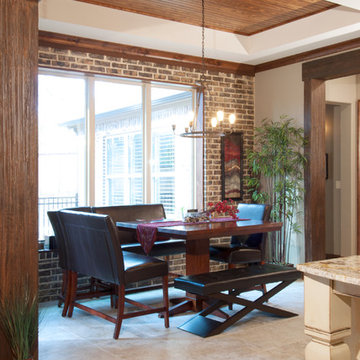
C.J. White Photography
Industriell inredning av ett mellanstort kök med matplats, med flerfärgade väggar och klinkergolv i porslin
Industriell inredning av ett mellanstort kök med matplats, med flerfärgade väggar och klinkergolv i porslin
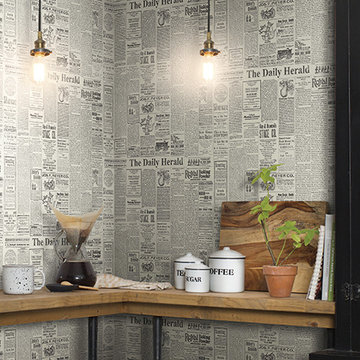
York Wall Coverings
Inredning av en industriell mellanstor separat matplats, med flerfärgade väggar
Inredning av en industriell mellanstor separat matplats, med flerfärgade väggar
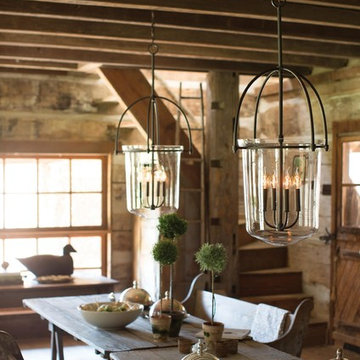
Idéer för att renovera ett stort industriellt kök med matplats, med flerfärgade väggar och mellanmörkt trägolv
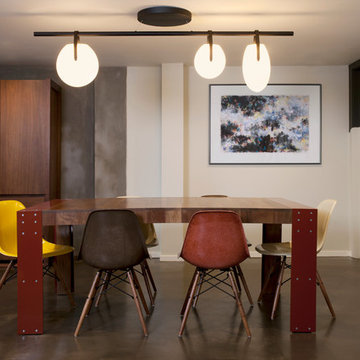
Photo: Margot Hartford © 2016 Houzz
Industriell inredning av en matplats, med flerfärgade väggar och brunt golv
Industriell inredning av en matplats, med flerfärgade väggar och brunt golv
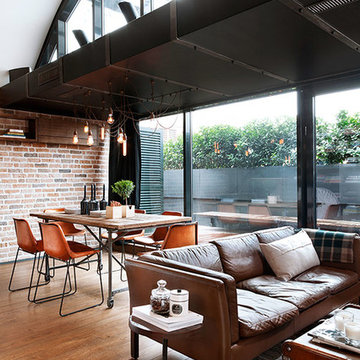
Architec Dimitar Karanikolov y Veneta Nikolova
Inredning av en industriell mellanstor matplats med öppen planlösning, med flerfärgade väggar och mellanmörkt trägolv
Inredning av en industriell mellanstor matplats med öppen planlösning, med flerfärgade väggar och mellanmörkt trägolv
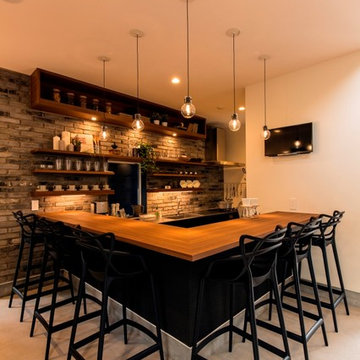
Foto på en industriell matplats, med flerfärgade väggar och beiget golv
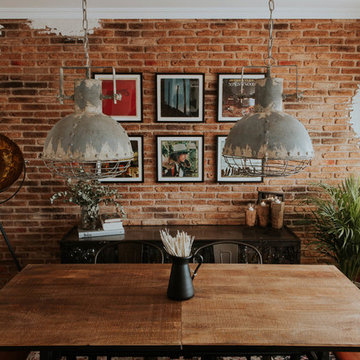
Zona de comedor, enmarcada por pared de ladrillo y vinilos enmarcados.
Para añadir realismo a los materiales, decidimos emplear yeso sobre los paneles artificiales de ladrillo, para así conseguir el efecto de haber descubierto el ladrillo de manera natural.
Alvaro Sancha
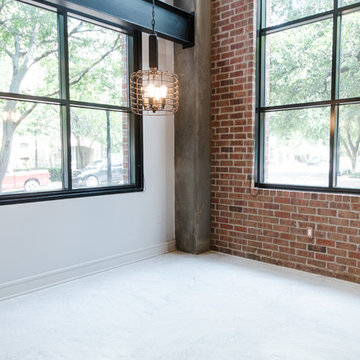
Lindsay Rhodes
Bild på en mellanstor industriell matplats med öppen planlösning, med betonggolv, vitt golv och flerfärgade väggar
Bild på en mellanstor industriell matplats med öppen planlösning, med betonggolv, vitt golv och flerfärgade väggar
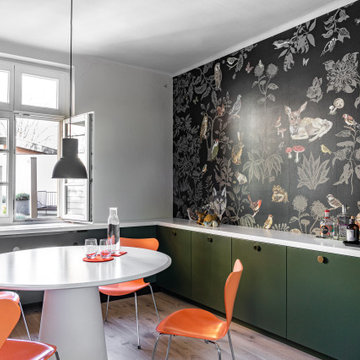
Modern - und bloß nicht so wie bei den Nachbarn. Das war die ganz klare Ansage für dieses Projekt. Ein bisschen verspielt durfte es sein.
Exempel på ett industriellt kök med matplats, med flerfärgade väggar och ljust trägolv
Exempel på ett industriellt kök med matplats, med flerfärgade väggar och ljust trägolv
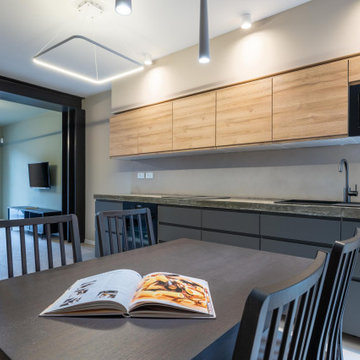
Cucina lineare, caratterizzata da top in cemento realizzato sul posto
Foto på en liten industriell matplats med öppen planlösning, med flerfärgade väggar, klinkergolv i porslin och beiget golv
Foto på en liten industriell matplats med öppen planlösning, med flerfärgade väggar, klinkergolv i porslin och beiget golv
109 foton på industriell matplats, med flerfärgade väggar
1
