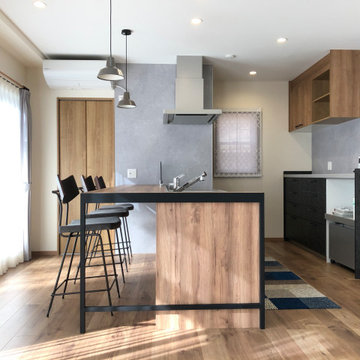348 foton på industriell matplats
Sortera efter:
Budget
Sortera efter:Populärt i dag
121 - 140 av 348 foton
Artikel 1 av 3
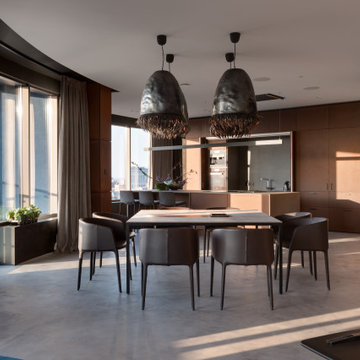
Bask in the harmony of sleek design and warm tones, where an open-concept dining meets a state-of-the-art kitchen, offering a seamless blend of functionality and luxury. Floor-to-ceiling windows frame captivating city views, while unique pendant lights cascade over the dining table, creating an ambiance of opulence and tranquility. From the soft textures of the drapes to the meticulously crafted cabinetry, every detail accentuates the sophisticated allure of this urban oasis.
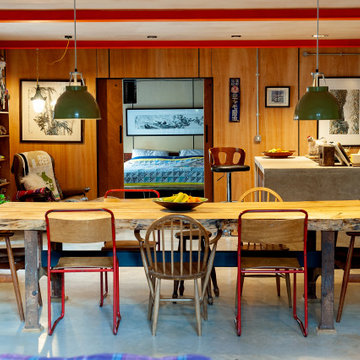
Large family Dining table in open plan barn conversion. Legs of the dining table are original workbench used in the Threshing barn before it was converted. The wood for the table was a local tree that was falling down.
Dining chairs are from a range of vintage sources. The end chairs are from an old headmistresses office. The Ercol chairs and country stools were being thrown away and so given to us and the old metal frame chairs we've had for years from a online vintage source.
Walls are plywood cladding with concealed pins.
Large island with concrete worktop. The worktop was cast in current location.
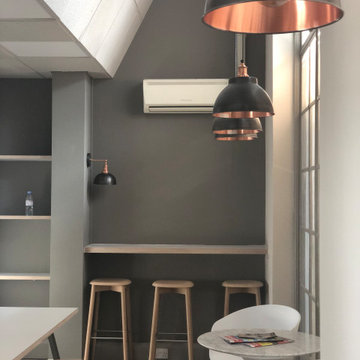
We created breakfast bar seating areas either end of the staff room, relaxed seating for two adjacent to the crittall windows and larger communal bench seating either side of the central column, providing a combination of options to the staff.
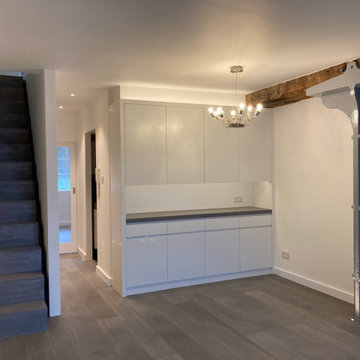
We upgraded this Victorian warehouse conversion by replacing the original ground floor carpet with new grey oak flooring, the existing stairs were stained in the same shade as were the counters of the joinery to create a streamlined colour palette, which allows the original cast iron column and beam to be the star of the show. A floor mounted uplighter illuminates the cast iron column
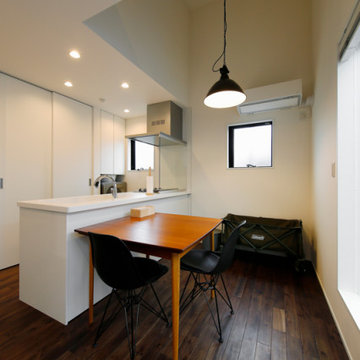
色が深く重厚感のある無垢床が空間に落ち着きを与え、質感を高めています。オープンなペニンシュラキッチンは、フラットなワークトップを採用して、圧迫感をなくしました。
Exempel på en liten industriell matplats med öppen planlösning, med vita väggar, mörkt trägolv och brunt golv
Exempel på en liten industriell matplats med öppen planlösning, med vita väggar, mörkt trägolv och brunt golv
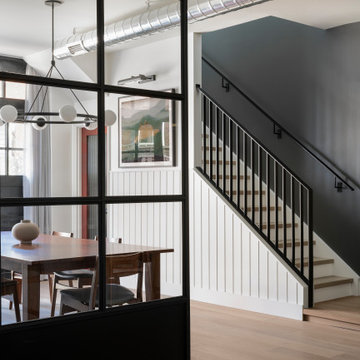
View into Dining Room through the Black industrial sash glass screen.
Idéer för mellanstora industriella kök med matplatser, med svarta väggar och ljust trägolv
Idéer för mellanstora industriella kök med matplatser, med svarta väggar och ljust trägolv
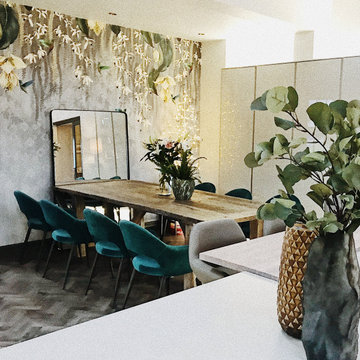
Exempel på ett mellanstort industriellt kök med matplats, med vinylgolv och brunt golv
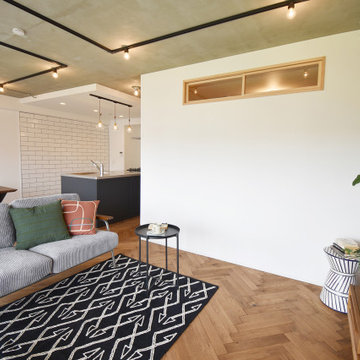
窓下に緑豊かな中庭を望む、優しい日差しが差し込む開放的な間取りと、美しい天然木材のマリアージュ。
広々としたキッチン、のんびりできるリビング、ダイニング。LDKに隣接して設けた子供部屋には、さりげないサイズの室内窓を。程よい距離感で子供にもプライバシーを。
Inredning av en industriell stor matplats med öppen planlösning, med vita väggar, mörkt trägolv och brunt golv
Inredning av en industriell stor matplats med öppen planlösning, med vita väggar, mörkt trägolv och brunt golv
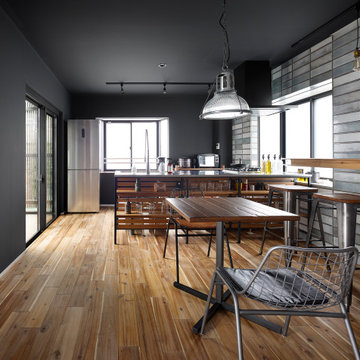
Industriell inredning av en matplats med öppen planlösning, med svarta väggar och mellanmörkt trägolv
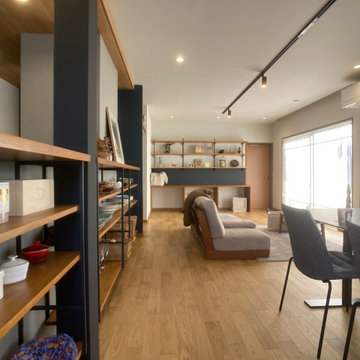
ダイニングからキッチン、リビングを見る
Industriell inredning av en matplats med öppen planlösning, med grå väggar, plywoodgolv och beiget golv
Industriell inredning av en matplats med öppen planlösning, med grå väggar, plywoodgolv och beiget golv
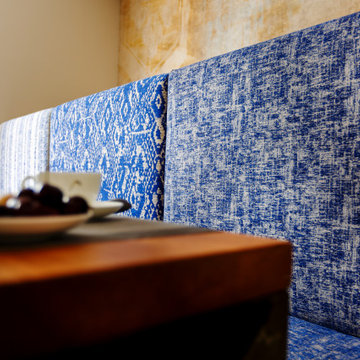
Una struttura ricettiva accogliente alla ricerca di un linguaggio stilistico originale dal sapore mediterraneo. Antiche riggiole napoletane, riproposte in maniera destrutturata in maxi formati, definiscono il linguaggio comunicativo dell’intera struttura.
La struttura è configurata su due livelli fuori terra più un terrazzo solarium posto in copertura.
La scala di accesso al piano primo, realizzata su progetto, è costituita da putrelle in ferro naturale fissate a sbalzo rispetto alla muratura portante perimetrale e passamano dal disegno essenziale.
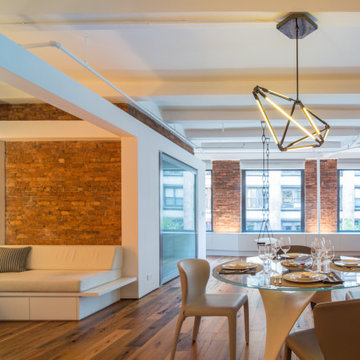
Foto på ett mellanstort industriellt kök med matplats, med vita väggar, mellanmörkt trägolv och brunt golv
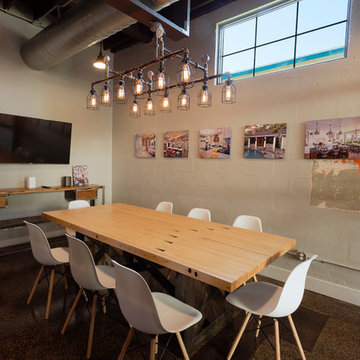
Exempel på en mellanstor industriell separat matplats, med grå väggar, marmorgolv och brunt golv
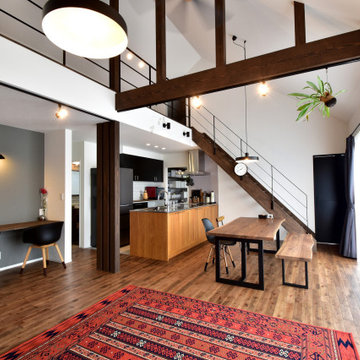
お家の真ん中に設けたダイニングスペース。太い柱と梁が印象的。ダクトレールには照明だけでなく、インテリアグリーンを飾れるようフックをつけています。南側に大きな窓を設けており、お家全体が明るくなります。
Inredning av en industriell matplats, med vita väggar, mellanmörkt trägolv och brunt golv
Inredning av en industriell matplats, med vita väggar, mellanmörkt trägolv och brunt golv
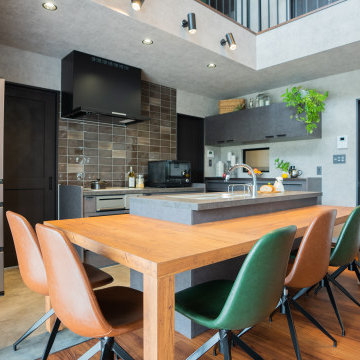
Inredning av ett industriellt kök med matplats, med grå väggar, plywoodgolv och brunt golv
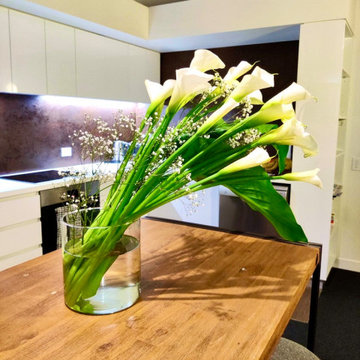
Industriell inredning av ett litet kök med matplats, med vita väggar, heltäckningsmatta och blått golv
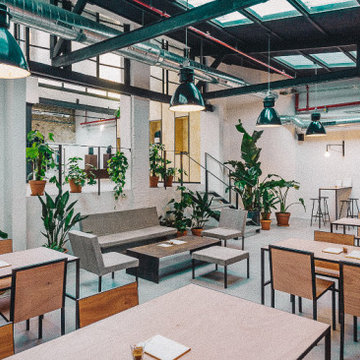
► Local en Calle Aragó
✓ Instalación contra incendios.
✓ Pavimento continuo de Cemento alisado
✓ Ventanas de Hierro y Cristal.
✓ Restauración de columnas de hierro forjado.
✓ Acondicionamiento de aire por conductos vistos.
✓ Mobiliario estilo Industrial.
✓ Cocina apta para Local Comercial.
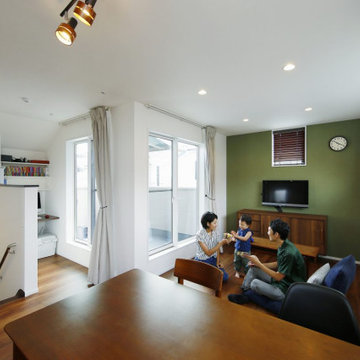
落ち着いたグリーンのアクセントクロスが印象的な2階。間仕切りがほぼないワンフロアのLDKで開放感たっぷりです。「開放感があってもとても夏涼しく、冬暖かいです。冬は1階のエアコンを付けておくだけで、2階まで暖かくなりました。結露がまったくないことにも驚いています」と、Tさんはお喜びです。
Idéer för att renovera en liten industriell matplats med öppen planlösning, med vita väggar, mellanmörkt trägolv och brunt golv
Idéer för att renovera en liten industriell matplats med öppen planlösning, med vita väggar, mellanmörkt trägolv och brunt golv
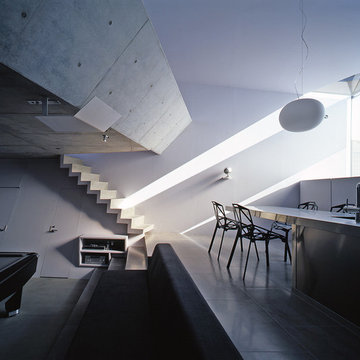
Photo : Kei Sugino
Inredning av ett industriellt mellanstort kök med matplats, med lila väggar, klinkergolv i keramik och grått golv
Inredning av ett industriellt mellanstort kök med matplats, med lila väggar, klinkergolv i keramik och grått golv
348 foton på industriell matplats
7
