297 foton på industriell matplats
Sortera efter:
Budget
Sortera efter:Populärt i dag
1 - 20 av 297 foton
Artikel 1 av 3

Idéer för ett mellanstort industriellt kök med matplats, med vita väggar, mörkt trägolv, brunt golv, en öppen hörnspis och en spiselkrans i sten

Inspiration för en mellanstor industriell matplats med öppen planlösning, med vita väggar, ljust trägolv, en standard öppen spis, en spiselkrans i betong och brunt golv
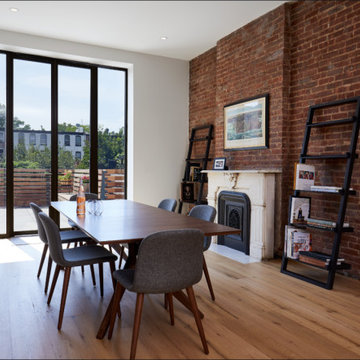
Idéer för att renovera en mellanstor industriell separat matplats, med röda väggar, ljust trägolv, en standard öppen spis, en spiselkrans i sten och beiget golv
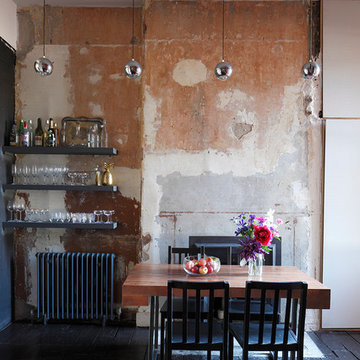
James Balston
Idéer för att renovera en mellanstor industriell matplats, med beige väggar, mörkt trägolv och en standard öppen spis
Idéer för att renovera en mellanstor industriell matplats, med beige väggar, mörkt trägolv och en standard öppen spis
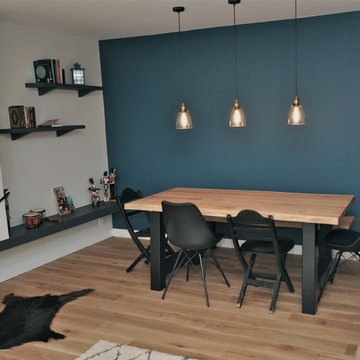
Exempel på en stor industriell separat matplats, med blå väggar, ljust trägolv, en standard öppen spis, en spiselkrans i sten och beiget golv
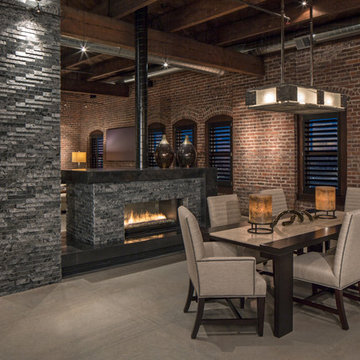
Custom cabinetry by Eurowood Cabinets, Inc.
Inspiration för industriella matplatser, med betonggolv och en dubbelsidig öppen spis
Inspiration för industriella matplatser, med betonggolv och en dubbelsidig öppen spis

Inspiration för en stor industriell matplats med öppen planlösning, med grå väggar, mellanmörkt trägolv, en bred öppen spis, en spiselkrans i metall och beiget golv
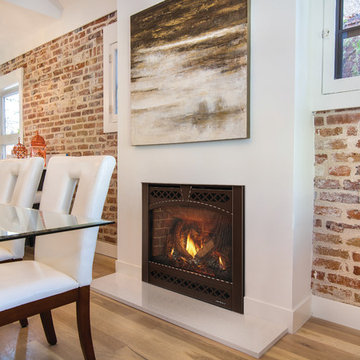
Idéer för mellanstora industriella kök med matplatser, med ljust trägolv, en standard öppen spis, en spiselkrans i gips och brunt golv

This 2,500 square-foot home, combines the an industrial-meets-contemporary gives its owners the perfect place to enjoy their rustic 30- acre property. Its multi-level rectangular shape is covered with corrugated red, black, and gray metal, which is low-maintenance and adds to the industrial feel.
Encased in the metal exterior, are three bedrooms, two bathrooms, a state-of-the-art kitchen, and an aging-in-place suite that is made for the in-laws. This home also boasts two garage doors that open up to a sunroom that brings our clients close nature in the comfort of their own home.
The flooring is polished concrete and the fireplaces are metal. Still, a warm aesthetic abounds with mixed textures of hand-scraped woodwork and quartz and spectacular granite counters. Clean, straight lines, rows of windows, soaring ceilings, and sleek design elements form a one-of-a-kind, 2,500 square-foot home
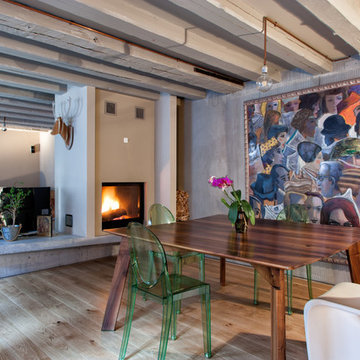
dining - Metroarea
Idéer för att renovera en mellanstor industriell matplats med öppen planlösning, med en dubbelsidig öppen spis, en spiselkrans i gips och ljust trägolv
Idéer för att renovera en mellanstor industriell matplats med öppen planlösning, med en dubbelsidig öppen spis, en spiselkrans i gips och ljust trägolv
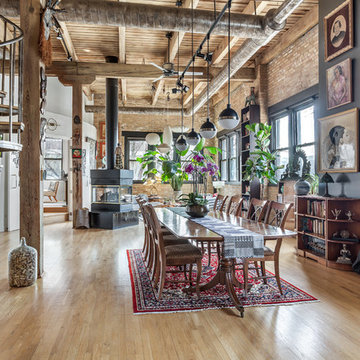
To create a global infusion-style, in this Chicago loft we utilized colorful textiles, richly colored furniture, and modern furniture, patterns, and colors.
Project designed by Skokie renovation firm, Chi Renovation & Design - general contractors, kitchen and bath remodelers, and design & build company. They serve the Chicago area and its surrounding suburbs, with an emphasis on the North Side and North Shore. You'll find their work from the Loop through Lincoln Park, Skokie, Evanston, Wilmette, and all the way up to Lake Forest.
For more about Chi Renovation & Design, click here: https://www.chirenovation.com/
To learn more about this project, click here:
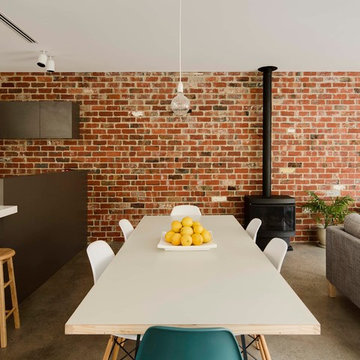
Ben Hoskings
Foto på en industriell matplats med öppen planlösning, med betonggolv, en öppen vedspis, en spiselkrans i metall och grått golv
Foto på en industriell matplats med öppen planlösning, med betonggolv, en öppen vedspis, en spiselkrans i metall och grått golv

Lind & Cummings Photography
Bild på ett stort industriellt kök med matplats, med betonggolv, grått golv, röda väggar, en bred öppen spis och en spiselkrans i tegelsten
Bild på ett stort industriellt kök med matplats, med betonggolv, grått golv, röda väggar, en bred öppen spis och en spiselkrans i tegelsten
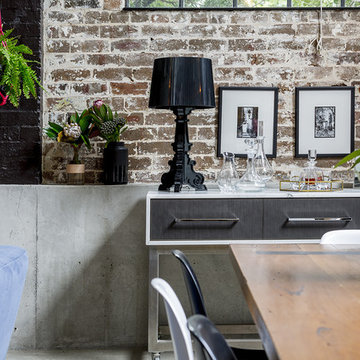
Inredning av en industriell mycket stor matplats med öppen planlösning, med betonggolv, en öppen vedspis, en spiselkrans i betong och grått golv

alyssa kirsten
Inspiration för små industriella matplatser med öppen planlösning, med grå väggar, mellanmörkt trägolv, en standard öppen spis och en spiselkrans i trä
Inspiration för små industriella matplatser med öppen planlösning, med grå väggar, mellanmörkt trägolv, en standard öppen spis och en spiselkrans i trä

Jill Greer
Foto på en industriell matplats med öppen planlösning, med vita väggar, mellanmörkt trägolv, en dubbelsidig öppen spis och en spiselkrans i trä
Foto på en industriell matplats med öppen planlösning, med vita väggar, mellanmörkt trägolv, en dubbelsidig öppen spis och en spiselkrans i trä
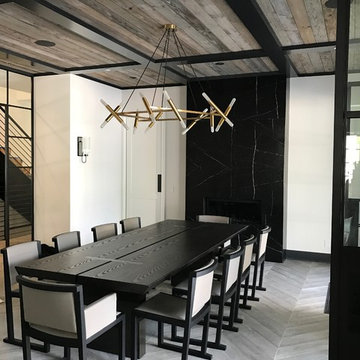
Idéer för en industriell separat matplats, med vita väggar, en standard öppen spis, en spiselkrans i sten och grått golv
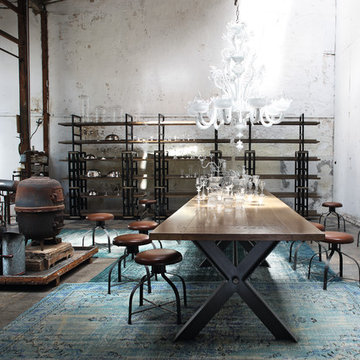
SYNTAXE DINING TABLE
Nouveaux Classiques collection
Base in 100 mm-thick steel, welding assembly forming an 80° angle, may be disassembled.
5 types of top available:
- Sand-blasted top: 4 mm-thick oak veneer on slatted wood with solid oak frame
- Smooth top: oak veneer on slatted wood with solid oak frame
- Solid oak top: entirely in solid oak
- Slate top: frame and belt in solid oak, slate panel on plywood, oak veneer
- Ceramic top: frame and belt in solid oak, ceramic panel on plywood, oak veneer.
Dimensions: W. 200 x H. 76 x D. 100 cm (78.7"w x 29.9"h x 39.4"d)
Other Dimensions :
Rectangular dining table : W. 240 x H. 76 x D. 100 cm (94.5"w x 29.9"h x 39.4"d)
Rectangular dining table : W. 300 x H. 76 x D. 100 cm (118.1"w x 29.9"h x 39.4"d)
Round dining table : H. 76 x ø 140 cm ( x 29.9"h x 55.1"ø)
Round dining table : H. 76 x ø 160 cm ( x 29.9"h x 63"ø)
This product, like all Roche Bobois pieces, can be customised with a large array of materials, colours and dimensions.
Our showroom advisors are at your disposal and will happily provide you with any additional information and advice.
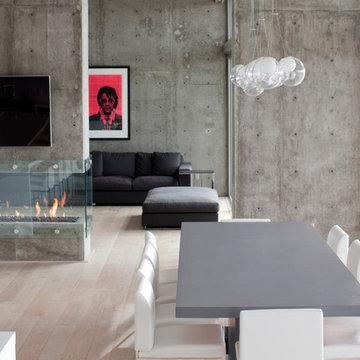
interiors: Tanya Schoenroth Design, architecture: Scott Mitchell, builder: Boffo Construction, photo: Janis Nicolay
Idéer för en industriell matplats, med en dubbelsidig öppen spis
Idéer för en industriell matplats, med en dubbelsidig öppen spis
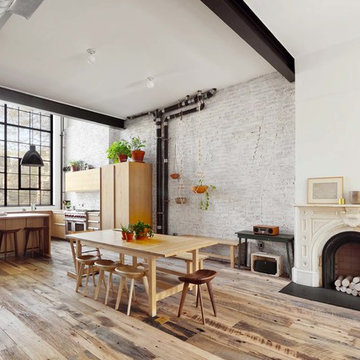
Industrial Landmarked townhouse kitchen, dining room, and fireplace.
Idéer för att renovera ett stort industriellt kök med matplats, med vita väggar, mellanmörkt trägolv, en standard öppen spis, en spiselkrans i trä och brunt golv
Idéer för att renovera ett stort industriellt kök med matplats, med vita väggar, mellanmörkt trägolv, en standard öppen spis, en spiselkrans i trä och brunt golv
297 foton på industriell matplats
1