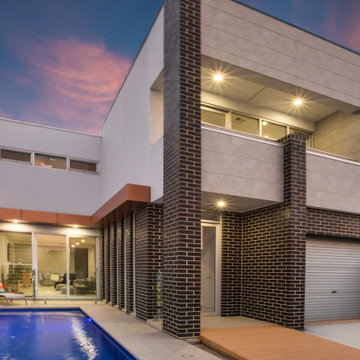16 foton på industriell pool, med marksten i betong
Sortera efter:
Budget
Sortera efter:Populärt i dag
1 - 16 av 16 foton
Artikel 1 av 3
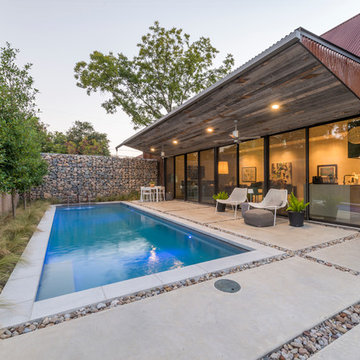
The minimalistic design of the pool compliments the basic shape of the house. Close attention was paid to the details of the pool and surrounding deck.
Photography Credit: Wade Griffith
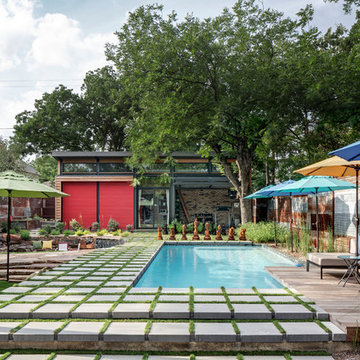
Photo: Charles Davis Smith, AIA
Inspiration för industriella l-formad pooler på baksidan av huset, med marksten i betong
Inspiration för industriella l-formad pooler på baksidan av huset, med marksten i betong
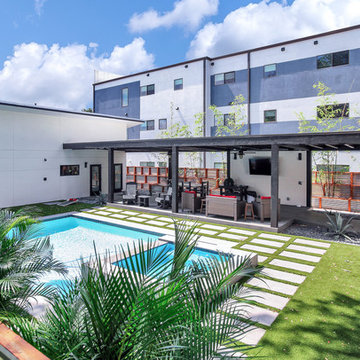
During the planning phase we undertook a fairly major Value Engineering of the design to ensure that the project would be completed within the clients budget. The client identified a ‘Fords Garage’ style that they wanted to incorporate. They wanted an open, industrial feel, however, we wanted to ensure that the property felt more like a welcoming, home environment; not a commercial space. A Fords Garage typically has exposed beams, ductwork, lighting, conduits, etc. But this extent of an Industrial style is not ‘homely’. So we incorporated tongue and groove ceilings with beams, concrete colored tiled floors, and industrial style lighting fixtures.
During construction the client designed the courtyard, which involved a large permit revision and we went through the full planning process to add that scope of work.
The finished project is a gorgeous blend of industrial and contemporary home style.
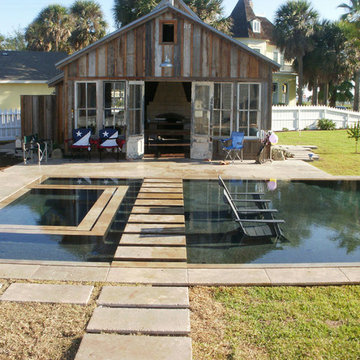
Inspiration för stora industriella rektangulär träningspooler på baksidan av huset, med spabad och marksten i betong
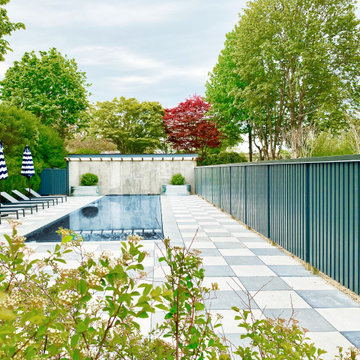
This view displays the infinity pool and waterfall of the Maple Lane project.
Idéer för stora industriella rektangulär infinitypooler framför huset, med marksten i betong
Idéer för stora industriella rektangulär infinitypooler framför huset, med marksten i betong
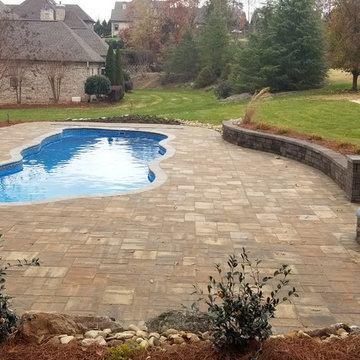
New vinyl liner pool and patio installation. New retaining wall and firepit installation.
Inredning av en industriell mellanstor anpassad pool på baksidan av huset, med marksten i betong
Inredning av en industriell mellanstor anpassad pool på baksidan av huset, med marksten i betong
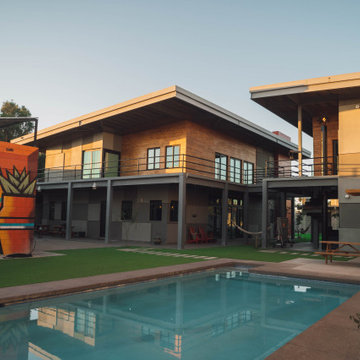
This pool area is in a private corner, surrounded of wall murals, green walls, and at the botom is the grill area wher you can see the spiral stair and the hammoc between columns.
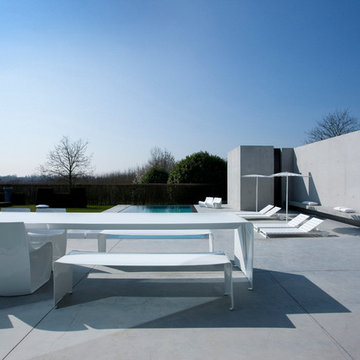
INTERIOR ARCHITECT
Saskia De Mits
SALES PARTNER
© ‘t Huis van Oordeghem
PHOTOGRAPHER
Koen Deprez
Bild på en mycket stor industriell rektangulär pool framför huset, med poolhus och marksten i betong
Bild på en mycket stor industriell rektangulär pool framför huset, med poolhus och marksten i betong
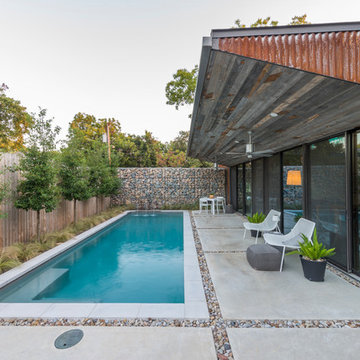
The minimalistic design of the pool compliments the basic shape of the house. Close attention was paid to the details of the pool and surrounding deck.
Photography Credit: Wade Griffith
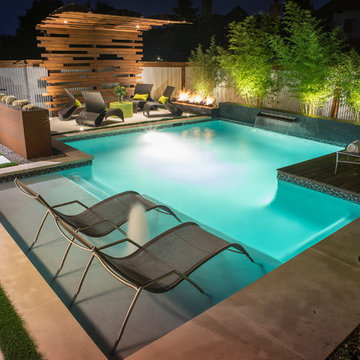
Our client wanted a modern industrial style of backyard and we designed and build this outdoor environment to their excitement. Features include a new pool with precast concrete water feature wall that blends into a precast concrete firepit, an Ipe wood deck, custom steel and Ipe wood arbor and trellis and a precast concrete kitchen. Also, we clad the inside of the existing fence with corrugated metal panels.
Photography: Daniel Driensky
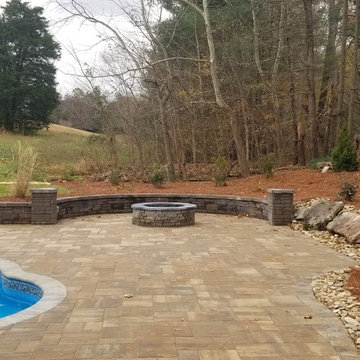
New vinyl liner pool and patio installation. New retaining wall and firepit installation.
Idéer för att renovera en mellanstor industriell anpassad pool på baksidan av huset, med marksten i betong
Idéer för att renovera en mellanstor industriell anpassad pool på baksidan av huset, med marksten i betong
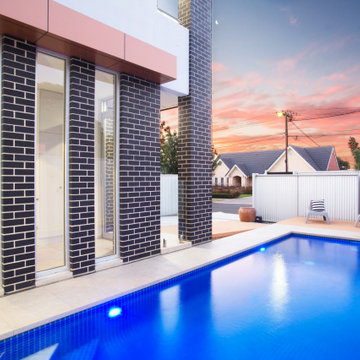
Inspiration för en stor industriell rektangulär träningspool framför huset, med marksten i betong
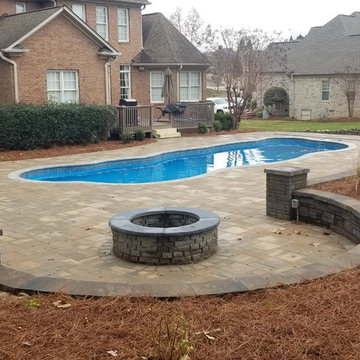
New vinyl liner pool and patio installation. New retaining wall and firepit installation.
Idéer för mellanstora industriella anpassad pooler på baksidan av huset, med marksten i betong
Idéer för mellanstora industriella anpassad pooler på baksidan av huset, med marksten i betong
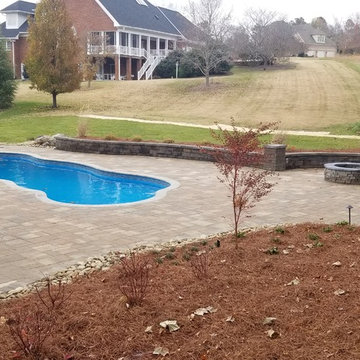
New vinyl liner pool and patio installation. New retaining wall and firepit installation.
Inspiration för mellanstora industriella anpassad pooler på baksidan av huset, med marksten i betong
Inspiration för mellanstora industriella anpassad pooler på baksidan av huset, med marksten i betong
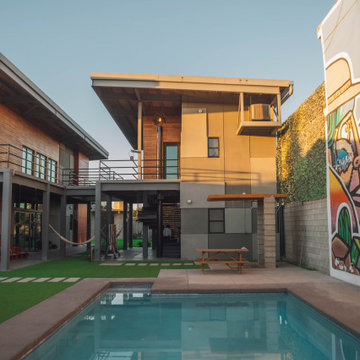
This pool area is in a private corner, surrounded of wall murals, green walls, and at the botom is the grill area wher you can see the spiral stair and the hammoc between columns.
16 foton på industriell pool, med marksten i betong
1
