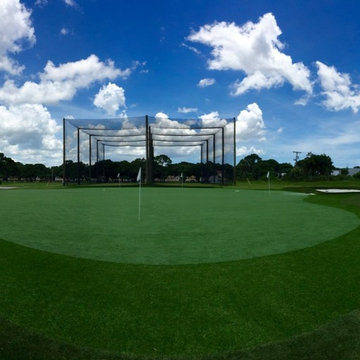248 foton på industriell trädgård i full sol
Sortera efter:
Budget
Sortera efter:Populärt i dag
1 - 20 av 248 foton
Artikel 1 av 3
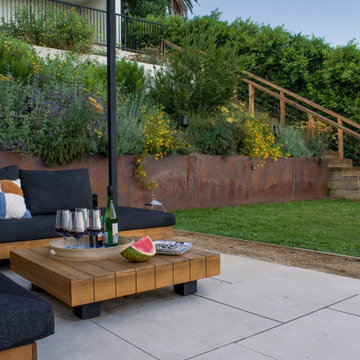
We started by levelling the top area into two terraced lawns of low water Kurapia and more than doubling the space on the lower level with retaining walls. We built a striking new pergola with a graphic steel-patterned roof to make a covered seating area. Along with creating shade, the roof casts a movie reel of shade patterns throughout the day. Now there is ample space to kick back and relax, watching the sun spread its glow on the surrounding hillside as it makes its slow journey down the horizon towards sunset. An aerodynamic fan keeps the air pleasantly cool and refreshing. At night the backyard comes alive with an ethereal lighting scheme illuminating the space and making it a place you can enjoy well into the night. It’s the perfect place to end the day.
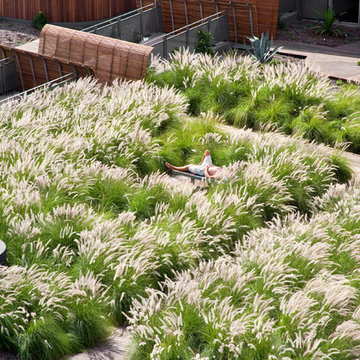
Photography by John Gollings
Exempel på en industriell trädgård i full sol
Exempel på en industriell trädgård i full sol
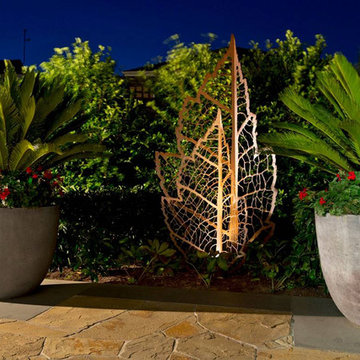
'Leaf Fold' metal artwork in the garden by Entanglements metal art. Image courtesy of Franklin Landscapes. Easy garden ideas for your backyard.
Inredning av en industriell liten formell trädgård i full sol längs med huset, med naturstensplattor
Inredning av en industriell liten formell trädgård i full sol längs med huset, med naturstensplattor
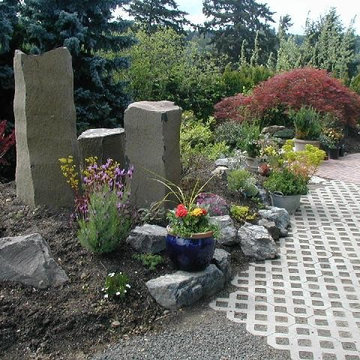
Car pad, newly planted(3 months, certainly not complete. Of interest is the "turfblock" filled with gravel and seeded in the spring or fall with grass allowing heavy traffic passage
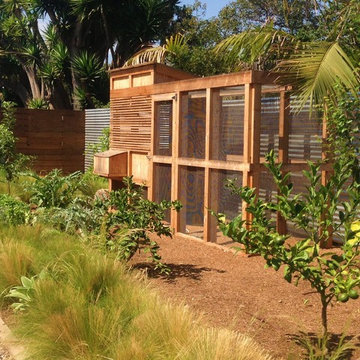
Custom designed front yard chicken coop made of western red cedar. Plantings in the foreground include Feather Grass, multiple citrus varieties, and edible artichokes.
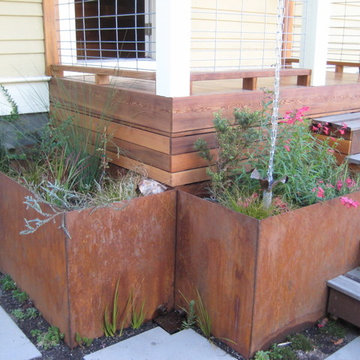
These steel planters receive water from the roof and clean the water before it gets released to the storm water system. A beautiful way to access the back porch
Design by Amy Whitworth
Installed by Homeowner
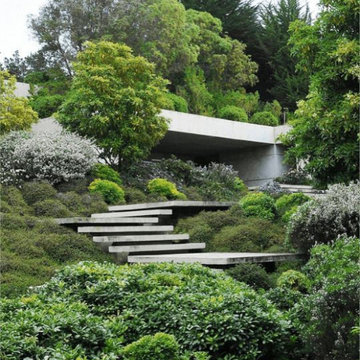
Inredning av en industriell trädgård i full sol gångväg och framför huset på sommaren, med marksten i betong
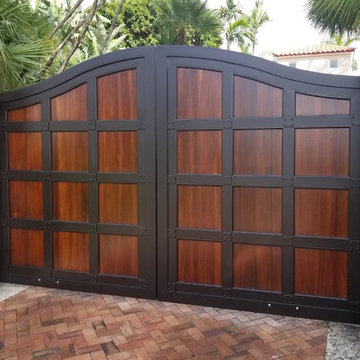
Foto på en stor industriell uppfart i full sol framför huset på sommaren, med en trädgårdsgång och marksten i tegel
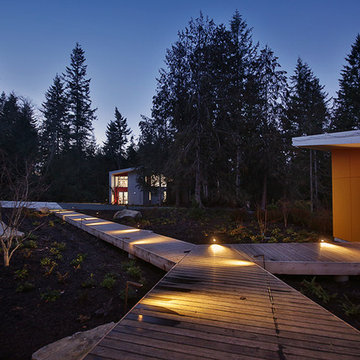
Photo provided by Spectrum Builders.
From left to right: garage (in red), "Meadow" artist's studio (orange-red), "Valley" artist's studio (orange). Photo taken from the central courtyard around which the buildings are arranged.
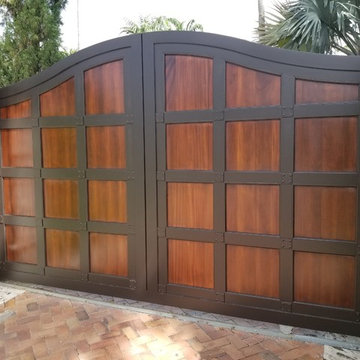
Industriell inredning av en stor uppfart i full sol framför huset, med en trädgårdsgång och marksten i tegel på sommaren
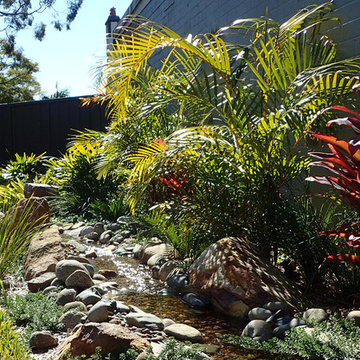
Low maintenance tropical garden to a new residential property.
Idéer för mellanstora industriella bakgårdar i full sol på sommaren, med naturstensplattor
Idéer för mellanstora industriella bakgårdar i full sol på sommaren, med naturstensplattor
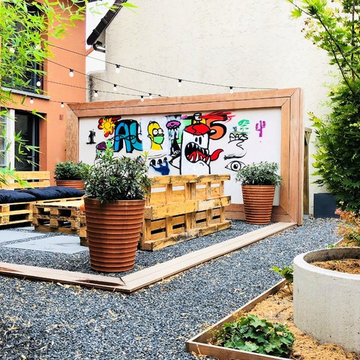
Florian Préault
Inspiration för små industriella gårdsplaner i full sol som tål torka, med utekrukor och grus
Inspiration för små industriella gårdsplaner i full sol som tål torka, med utekrukor och grus
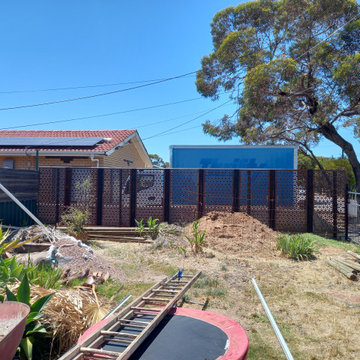
Securing my fence line with a DIY fence using laser cut panels from Bunnings. Future driveway access planned along here which gets full afternoon sun.
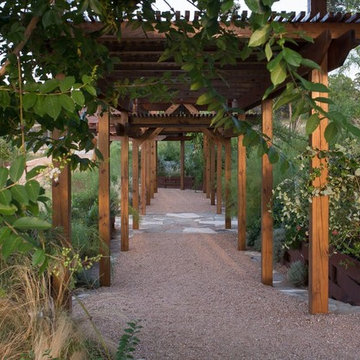
Inspiration för mycket stora industriella trädgårdar i full sol, med en trädgårdsgång och naturstensplattor
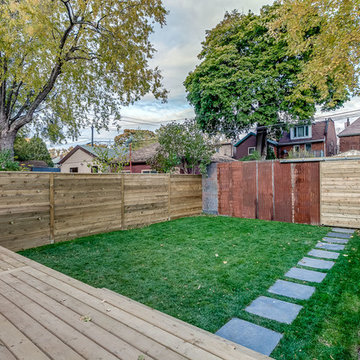
The sliding rear gate is hung on a galvanized box rail system that will weather the seasons. It's highly durable as well, ensuring minimal maintenance.
The Kota 24x24" Indian Stone path guides home owners and visitors from the deck to the 3-car parking pad just on the other side of the fence.
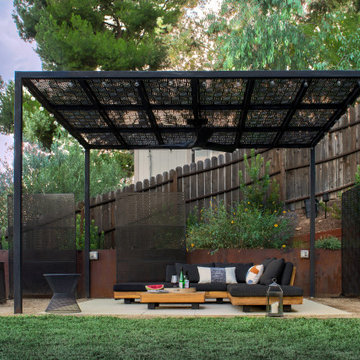
We started by levelling the top area into two terraced lawns of low water Kurapia and nearly doubling the space on the lower level with retaining walls. We built a striking new pergola with a graphic steel-patterned roof to make a covered seating area. Along with creating shade, the roof casts a movie reel of shade patterns throughout the day. Now there is ample space to kick back and relax, watching the sun spread its glow on the surrounding hillside as it makes its slow journey down the horizon towards sunset. An aerodynamic fan keeps the air pleasantly cool and refreshing. At night the backyard comes alive with an ethereal lighting scheme illuminating the space and making it a place you can enjoy well into the night. It’s the perfect place to end the day.
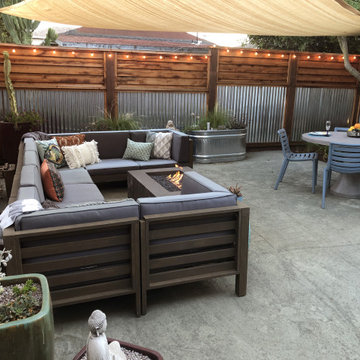
Casual lounge and dining areas
Idéer för mellanstora industriella bakgårdar i full sol som tål torka, med en öppen spis och grus
Idéer för mellanstora industriella bakgårdar i full sol som tål torka, med en öppen spis och grus
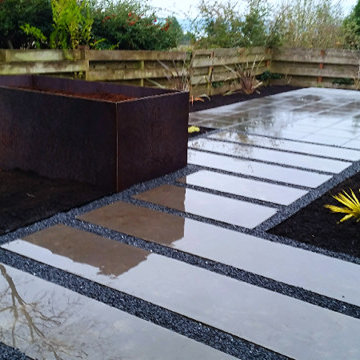
Idéer för att renovera en stor industriell bakgård i full sol som tål torka på sommaren, med en trädgårdsgång och marksten i betong
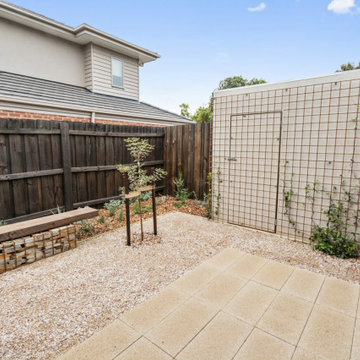
Garden design & landscape construction in Melbourne by Boodle Concepts. Project in Reservoir, featuring water-wise Australian native plants, permeable paving. Vertical mesh cladding becomes a growing trellis, the mesh design element is continued with outdoor garden bench seat (industrial gabion style).
248 foton på industriell trädgård i full sol
1
