11 foton på industriell tvättstuga, med bänkskiva i koppar
Sortera efter:
Budget
Sortera efter:Populärt i dag
1 - 11 av 11 foton
Artikel 1 av 3

Exempel på en liten industriell beige parallell beige tvättstuga enbart för tvätt, med en integrerad diskho, luckor med infälld panel, vita skåp, bänkskiva i koppar, beige väggar, mellanmörkt trägolv, en tvättmaskin och torktumlare bredvid varandra och beiget golv
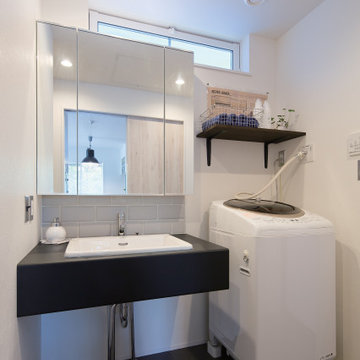
白と黒のツートーンですっきりとシックに仕上げたサニタリールーム。大きな三面鏡の下にはタイルで空間デザインにアクセントを。高い位置に明かり窓をつくり、洗面台の下に収納を設けずに空けておくことで圧迫感をなくし、スッキリとした空間に仕上げました。
Idéer för små industriella linjära grovkök, med en undermonterad diskho, öppna hyllor, svarta skåp, bänkskiva i koppar, vita väggar, klinkergolv i porslin och grått golv
Idéer för små industriella linjära grovkök, med en undermonterad diskho, öppna hyllor, svarta skåp, bänkskiva i koppar, vita väggar, klinkergolv i porslin och grått golv

Photography by: Dave Goldberg (Tapestry Images)
Foto på en mellanstor industriell u-formad tvättstuga, med en undermonterad diskho, släta luckor, vita skåp, bänkskiva i koppar, flerfärgad stänkskydd, stänkskydd i glaskakel, betonggolv och brunt golv
Foto på en mellanstor industriell u-formad tvättstuga, med en undermonterad diskho, släta luckor, vita skåp, bänkskiva i koppar, flerfärgad stänkskydd, stänkskydd i glaskakel, betonggolv och brunt golv
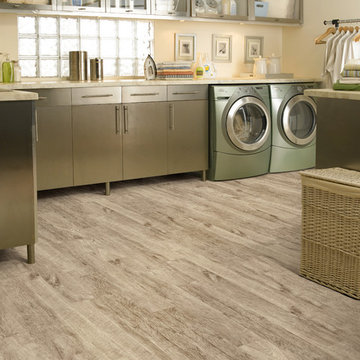
Industriell inredning av en mellanstor u-formad tvättstuga enbart för tvätt, med släta luckor, gröna skåp, bänkskiva i koppar, beige väggar, ljust trägolv, en tvättmaskin och torktumlare bredvid varandra, en undermonterad diskho och beiget golv

From little things, big things grow. This project originated with a request for a custom sofa. It evolved into decorating and furnishing the entire lower floor of an urban apartment. The distinctive building featured industrial origins and exposed metal framed ceilings. Part of our brief was to address the unfinished look of the ceiling, while retaining the soaring height. The solution was to box out the trimmers between each beam, strengthening the visual impact of the ceiling without detracting from the industrial look or ceiling height.
We also enclosed the void space under the stairs to create valuable storage and completed a full repaint to round out the building works. A textured stone paint in a contrasting colour was applied to the external brick walls to soften the industrial vibe. Floor rugs and window treatments added layers of texture and visual warmth. Custom designed bookshelves were created to fill the double height wall in the lounge room.
With the success of the living areas, a kitchen renovation closely followed, with a brief to modernise and consider functionality. Keeping the same footprint, we extended the breakfast bar slightly and exchanged cupboards for drawers to increase storage capacity and ease of access. During the kitchen refurbishment, the scope was again extended to include a redesign of the bathrooms, laundry and powder room.
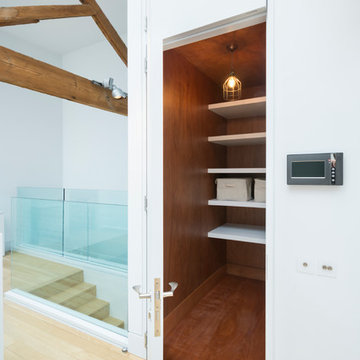
Up the stairs from the entrance hall, galleried walkways lead to the two bedrooms, both en suite, situated at opposite ends of the building, while a large open-plan central section acts as a study area.
http://www.domusnova.com/properties/buy/2056/2-bedroom-house-kensington-chelsea-north-kensington-hewer-street-w10-theo-otten-otten-architects-london-for-sale/
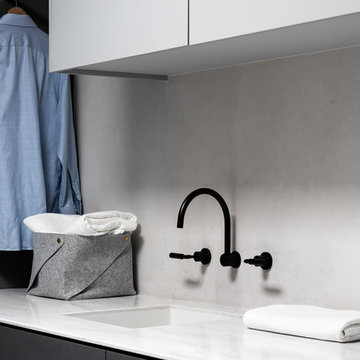
Exempel på en mellanstor industriell vita linjär vitt tvättstuga enbart för tvätt, med en undermonterad diskho, släta luckor, grå skåp, bänkskiva i koppar, grå väggar, betonggolv och grått golv
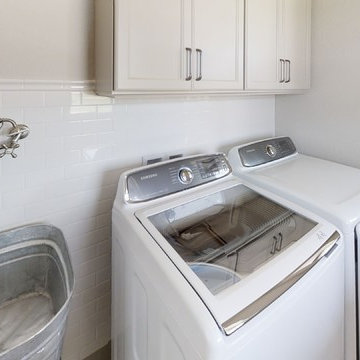
Idéer för stora industriella linjära flerfärgat tvättstugor enbart för tvätt, med en rustik diskho, skåp i shakerstil, bruna skåp, bänkskiva i koppar, vita väggar, mellanmörkt trägolv, en tvättmaskin och torktumlare bredvid varandra och vitt golv
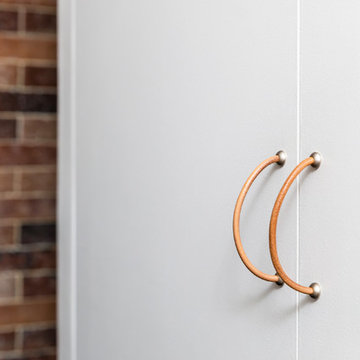
Le placard buanderie a été habillé par les mêmes petites poignées en cuir que celles de l'entrée. Rappel du cuir des tabourets de bar du salon, toujours dans cet esprit brut et industriel.
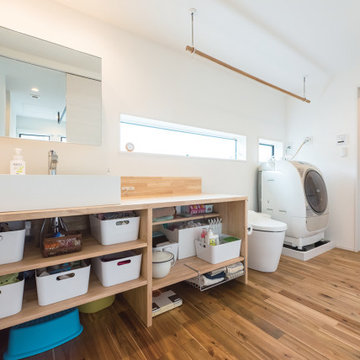
暮らしやすさを意識して、洗面・トイレ・お風呂を直線的にレイアウトしたシンプルな動線デザイン。掃除や洗濯をスムーズにして家事の負担を減らす、子育てファミリーにうれしい空間設計です。
Bild på ett mellanstort industriellt brun linjärt brunt grovkök med garderob, med en nedsänkt diskho, öppna hyllor, bruna skåp, bänkskiva i koppar, vita väggar, mellanmörkt trägolv och brunt golv
Bild på ett mellanstort industriellt brun linjärt brunt grovkök med garderob, med en nedsänkt diskho, öppna hyllor, bruna skåp, bänkskiva i koppar, vita väggar, mellanmörkt trägolv och brunt golv
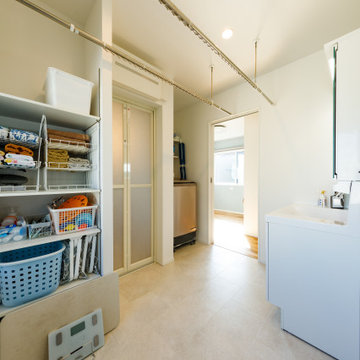
干すときの動作も快適なランドリースペース。
雨の日も安心です。
Inspiration för små industriella vitt grovkök, med plywoodgolv, beiget golv, en integrerad diskho, släta luckor, vita skåp, bänkskiva i koppar och vita väggar
Inspiration för små industriella vitt grovkök, med plywoodgolv, beiget golv, en integrerad diskho, släta luckor, vita skåp, bänkskiva i koppar och vita väggar
11 foton på industriell tvättstuga, med bänkskiva i koppar
1