39 foton på industriell tvättstuga, med skåp i shakerstil
Sortera efter:
Budget
Sortera efter:Populärt i dag
1 - 20 av 39 foton
Artikel 1 av 3

OVERSIZED LAUNDRY/UTILITY ROOM PROVIDES AMPLE STORAGE AND COUNTER SPACE. CUSTOM SHELVES AND RACKS ADD RUSTIC FEEL TO THE ROOM
Inspiration för en industriell svarta svart tvättstuga enbart för tvätt och med garderob, med skåp i shakerstil, vita skåp, bänkskiva i kvartsit, vita väggar och klinkergolv i keramik
Inspiration för en industriell svarta svart tvättstuga enbart för tvätt och med garderob, med skåp i shakerstil, vita skåp, bänkskiva i kvartsit, vita väggar och klinkergolv i keramik

This 2,500 square-foot home, combines the an industrial-meets-contemporary gives its owners the perfect place to enjoy their rustic 30- acre property. Its multi-level rectangular shape is covered with corrugated red, black, and gray metal, which is low-maintenance and adds to the industrial feel.
Encased in the metal exterior, are three bedrooms, two bathrooms, a state-of-the-art kitchen, and an aging-in-place suite that is made for the in-laws. This home also boasts two garage doors that open up to a sunroom that brings our clients close nature in the comfort of their own home.
The flooring is polished concrete and the fireplaces are metal. Still, a warm aesthetic abounds with mixed textures of hand-scraped woodwork and quartz and spectacular granite counters. Clean, straight lines, rows of windows, soaring ceilings, and sleek design elements form a one-of-a-kind, 2,500 square-foot home

This photo was taken at DJK Custom Homes new Parker IV Eco-Smart model home in Stewart Ridge of Plainfield, Illinois.
Industriell inredning av en mellanstor vita vitt tvättstuga enbart för tvätt, med en rustik diskho, skåp i shakerstil, skåp i slitet trä, bänkskiva i kvarts, beige stänkskydd, stänkskydd i tegel, vita väggar, klinkergolv i keramik, en tvättpelare och grått golv
Industriell inredning av en mellanstor vita vitt tvättstuga enbart för tvätt, med en rustik diskho, skåp i shakerstil, skåp i slitet trä, bänkskiva i kvarts, beige stänkskydd, stänkskydd i tegel, vita väggar, klinkergolv i keramik, en tvättpelare och grått golv

Darko Zagar
Bild på ett mellanstort industriellt grovkök, med en integrerad diskho, skåp i shakerstil, vita skåp, vita väggar, laminatgolv, en tvättmaskin och torktumlare bredvid varandra och brunt golv
Bild på ett mellanstort industriellt grovkök, med en integrerad diskho, skåp i shakerstil, vita skåp, vita väggar, laminatgolv, en tvättmaskin och torktumlare bredvid varandra och brunt golv

After going through the tragedy of losing their home to a fire, Cherie Miller of CDH Designs and her family were having a difficult time finding a home they liked on a large enough lot. They found a builder that would work with their needs and incredibly small budget, even allowing them to do much of the work themselves. Cherie not only designed the entire home from the ground up, but she and her husband also acted as Project Managers. They custom designed everything from the layout of the interior - including the laundry room, kitchen and bathrooms; to the exterior. There's nothing in this home that wasn't specified by them.
CDH Designs
15 East 4th St
Emporium, PA 15834

The kitchen isn't the only room worthy of delicious design... and so when these clients saw THEIR personal style come to life in the kitchen, they decided to go all in and put the Maine Coast construction team in charge of building out their vision for the home in its entirety. Talent at its best -- with tastes of this client, we simply had the privilege of doing the easy part -- building their dream home!
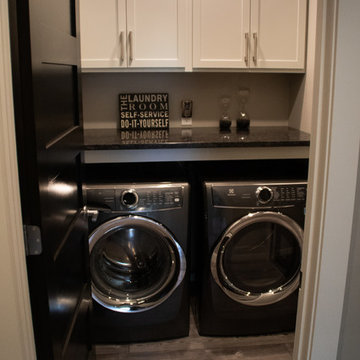
Idéer för att renovera en liten industriell svarta svart liten tvättstuga, med skåp i shakerstil, beige skåp, bänkskiva i kvarts, beige väggar, ljust trägolv, en tvättmaskin och torktumlare bredvid varandra och grått golv
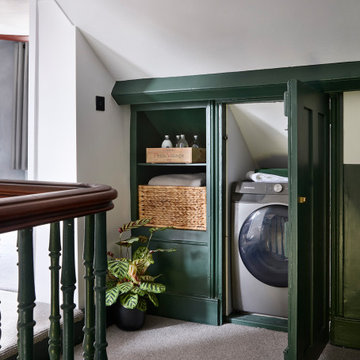
Creating a utility area on the 1st floor in an unutilised cupboard
Foto på en liten industriell linjär liten tvättstuga, med skåp i shakerstil och gröna skåp
Foto på en liten industriell linjär liten tvättstuga, med skåp i shakerstil och gröna skåp
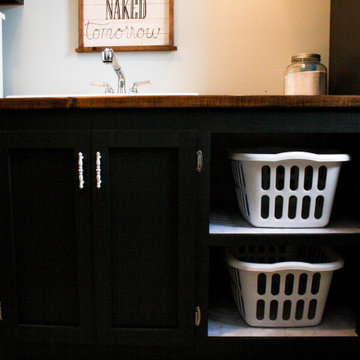
After removing an old hairdresser's sink, this laundry was a blank slate.
Needs; cleaning cabinet, utility sink, laundry sorting.
Custom cabinets were made to fit the space including shelves for laundry baskets, a deep utility sink, and additional storage space underneath for cleaning supplies. The tall closet cabinet holds brooms, mop, and vacuums. A decorative shelf adds a place to hang dry clothes and an opportunity for a little extra light. A fun handmade sign was added to lighten the mood in an otherwise solely utilitarian space.
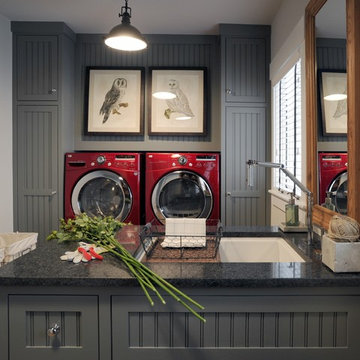
Fancy Design Ideas Of Laundry Room Organizer With White Washer And Dryer Also Brown Wall Mounted Storage Racks Also White Transparant Storage Trays As Well As Utility Closet Organization Ideas Also Laundry Room Organizers And Storage

We love this fun laundry room! Octagonal tile, watercolor subway tile and blue walls keeps it interesting!
Bild på en stor industriell grå l-formad grått tvättstuga enbart för tvätt, med en undermonterad diskho, skåp i shakerstil, grå skåp, bänkskiva i kvartsit, blått stänkskydd, stänkskydd i keramik, blå väggar, klinkergolv i keramik, en tvättmaskin och torktumlare bredvid varandra och grått golv
Bild på en stor industriell grå l-formad grått tvättstuga enbart för tvätt, med en undermonterad diskho, skåp i shakerstil, grå skåp, bänkskiva i kvartsit, blått stänkskydd, stänkskydd i keramik, blå väggar, klinkergolv i keramik, en tvättmaskin och torktumlare bredvid varandra och grått golv
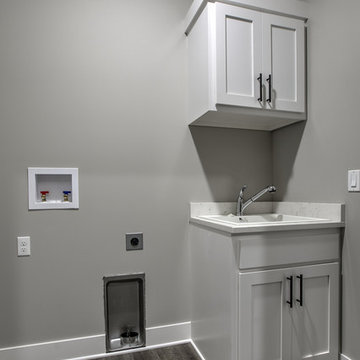
Industriell inredning av en tvättstuga enbart för tvätt, med en dubbel diskho, skåp i shakerstil, vita skåp, bänkskiva i kvarts och en tvättmaskin och torktumlare bredvid varandra
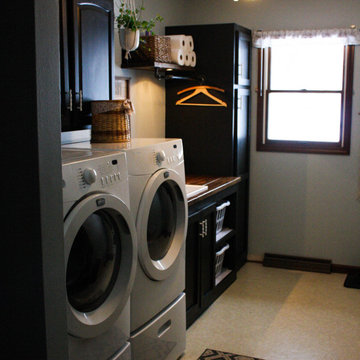
After removing an old hairdresser's sink, this laundry was a blank slate.
Needs; cleaning cabinet, utility sink, laundry sorting.
Custom cabinets were made to fit the space including shelves for laundry baskets, a deep utility sink, and additional storage space underneath for cleaning supplies. The tall closet cabinet holds brooms, mop, and vacuums. A decorative shelf adds a place to hang dry clothes and an opportunity for a little extra light. A fun handmade sign was added to lighten the mood in an otherwise solely utilitarian space.
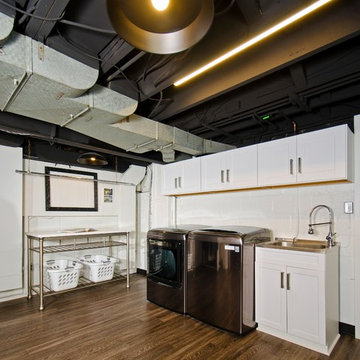
Darko Zagar
Foto på ett mellanstort industriellt grovkök, med skåp i shakerstil, vita skåp, vita väggar, laminatgolv, en tvättmaskin och torktumlare bredvid varandra, brunt golv och en nedsänkt diskho
Foto på ett mellanstort industriellt grovkök, med skåp i shakerstil, vita skåp, vita väggar, laminatgolv, en tvättmaskin och torktumlare bredvid varandra, brunt golv och en nedsänkt diskho
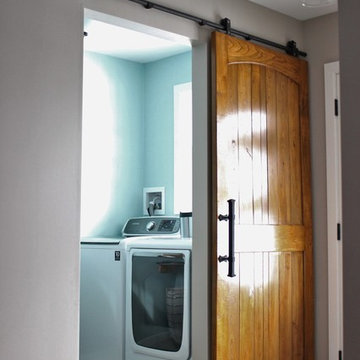
This 5'x8' laundry room is a very efficient size for a laundry room. The sliding barn door ensures that no floor space is taken up while allowing for all four walls in the room to be used. No space is wasted in this design.
CDH Designs
15 East 4th St
Emporium, PA 15834
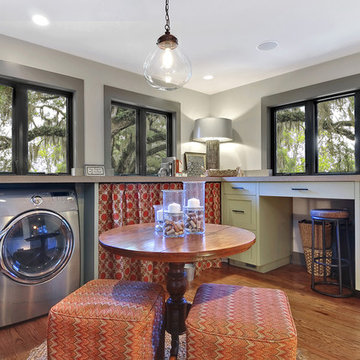
William Quarles
Idéer för att renovera en industriell tvättstuga enbart för tvätt, med skåp i shakerstil, beige skåp och ljust trägolv
Idéer för att renovera en industriell tvättstuga enbart för tvätt, med skåp i shakerstil, beige skåp och ljust trägolv
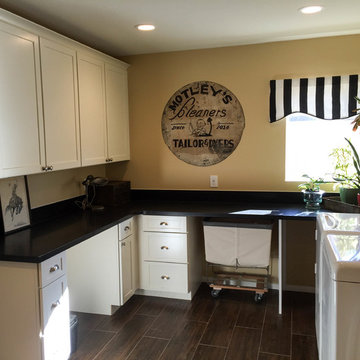
Bild på en industriell u-formad tvättstuga, med en undermonterad diskho, skåp i shakerstil, vita skåp, granitbänkskiva, gula väggar, klinkergolv i porslin och en tvättmaskin och torktumlare bredvid varandra
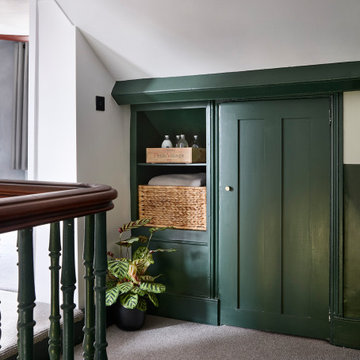
Creating a utility area on the 1st floor in an unutilised cupboard
Inspiration för små industriella linjära små tvättstugor, med skåp i shakerstil och gröna skåp
Inspiration för små industriella linjära små tvättstugor, med skåp i shakerstil och gröna skåp
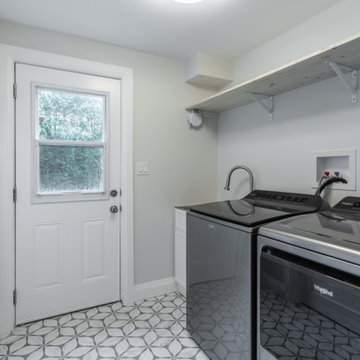
Foto på en mellanstor industriell linjär tvättstuga enbart för tvätt, med en allbänk, skåp i shakerstil, vita skåp, bänkskiva i rostfritt stål, grå väggar, marmorgolv, en tvättmaskin och torktumlare bredvid varandra och grått golv
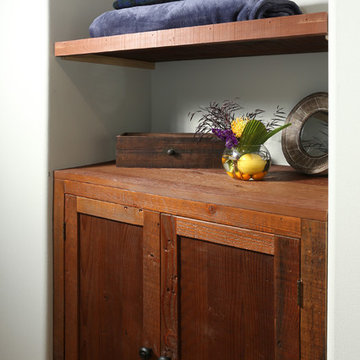
Full Home Renovation and Addition. Industrial Artist Style.
We removed most of the walls in the existing house and create a bridge to the addition over the detached garage. We created an very open floor plan which is industrial and cozy. Both bathrooms and the first floor have cement floors with a specialty stain, and a radiant heat system. We installed a custom kitchen, custom barn doors, custom furniture, all new windows and exterior doors. We loved the rawness of the beams and added corrugated tin in a few areas to the ceiling. We applied American Clay to many walls, and installed metal stairs. This was a fun project and we had a blast!
Tom Queally Photography
39 foton på industriell tvättstuga, med skåp i shakerstil
1