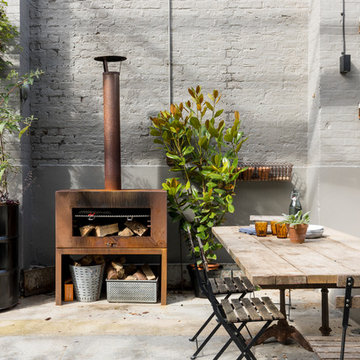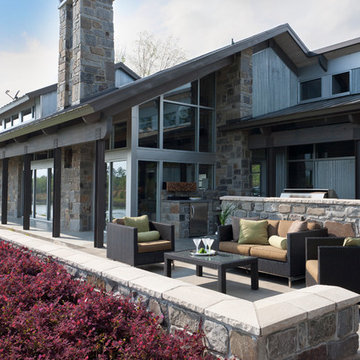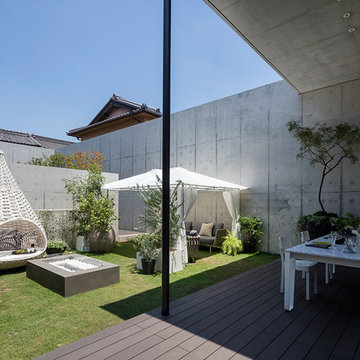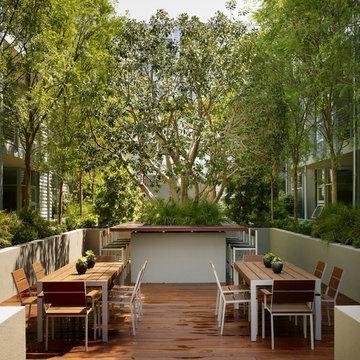155 foton på industriell uteplats
Sortera efter:
Budget
Sortera efter:Populärt i dag
1 - 20 av 155 foton
Artikel 1 av 3
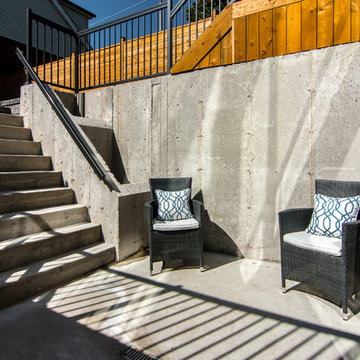
Exempel på en stor industriell uteplats på baksidan av huset, med betongplatta
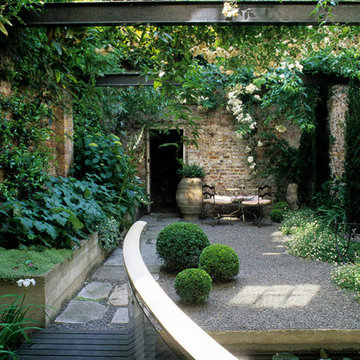
Photo by Marianne Majerus
Idéer för industriella gårdsplaner, med grus och en vertikal trädgård
Idéer för industriella gårdsplaner, med grus och en vertikal trädgård
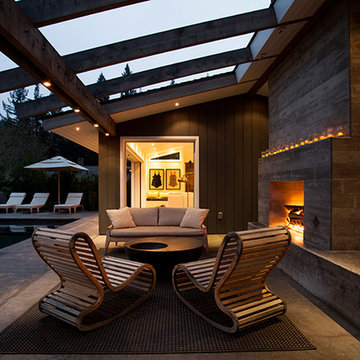
Polished concrete flooring carries out to the pool deck connecting the spaces, including a cozy sitting area flanked by a board form concrete fireplace, and appointed with comfortable couches for relaxation long after dark.
Poolside chaises provide multiple options for lounging and sunbathing, and expansive Nano doors poolside open the entire structure to complete the indoor/outdoor objective.
Photo credit: Ramona d'Viola
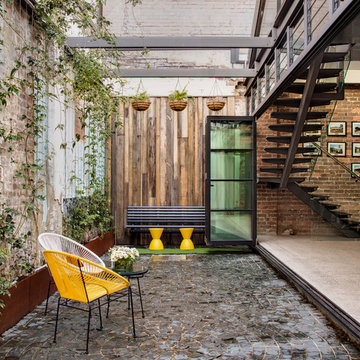
the brief was to create a multipurpose outdoor space for employees and clients which could be used for recreational or business purposes. we wanted to keep the original features of the Art Deco hanger at the same time softening the area with timber and greenery.
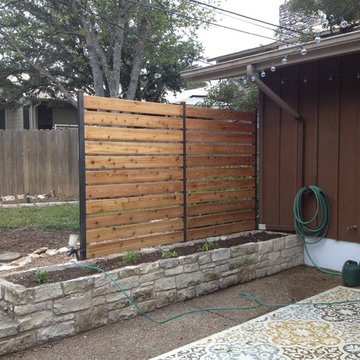
10' privacy fence custom built with steel posts and horizontal cedar slats.
Exempel på en industriell uteplats på baksidan av huset
Exempel på en industriell uteplats på baksidan av huset
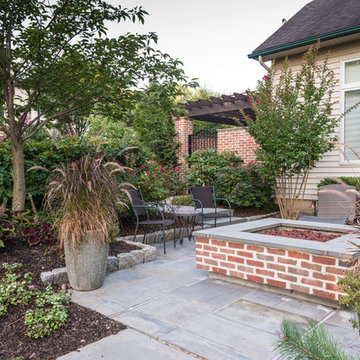
Foto på en liten industriell uteplats på baksidan av huset, med en öppen spis och naturstensplattor
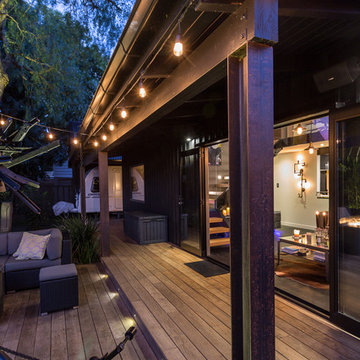
Jamie Cobel
Exempel på en mellanstor industriell gårdsplan, med en öppen spis och trädäck
Exempel på en mellanstor industriell gårdsplan, med en öppen spis och trädäck
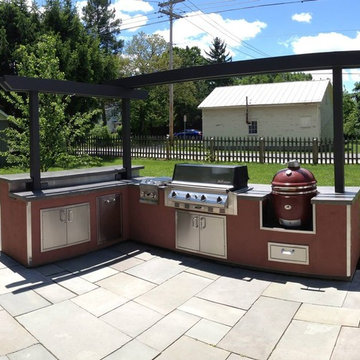
Foto på en liten industriell uteplats på baksidan av huset, med utekök och naturstensplattor
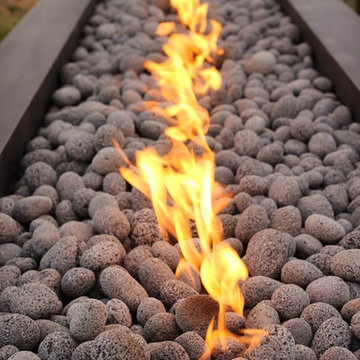
Idéer för att renovera en stor industriell uteplats på baksidan av huset, med en öppen spis
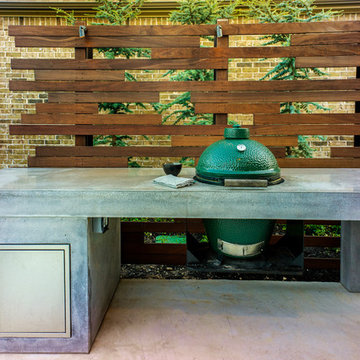
Our client wanted a modern industrial style of backyard and we designed and build this outdoor environment to their excitement. Features include a new pool with precast concrete water feature wall that blends into a precast concrete firepit, an Ipe wood deck, custom steel and Ipe wood arbor and trellis and a precast concrete kitchen. Also, we clad the inside of the existing fence with corrugated metal panels.
Photography: Daniel Driensky
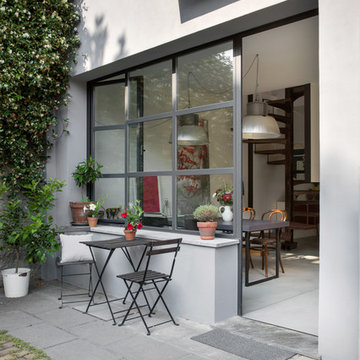
Photography: @angelitabonetti / @monadvisual
Styling: @alessandrachiarelli
Inredning av en industriell uteplats, med marksten i betong
Inredning av en industriell uteplats, med marksten i betong
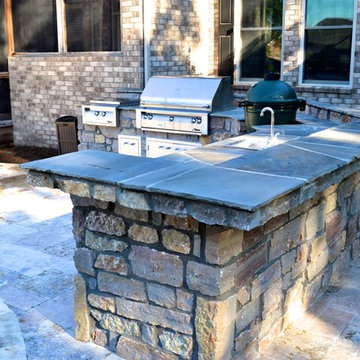
Idéer för att renovera en mellanstor industriell uteplats på baksidan av huset, med utekök och naturstensplattor
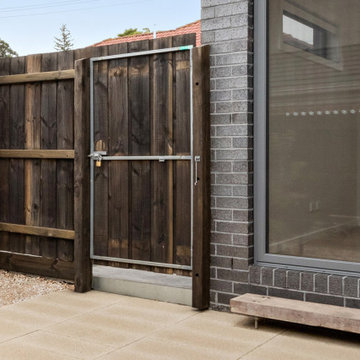
Garden design & landscape construction in Melbourne by Boodle Concepts. Project in Reservoir, featuring floating porch steps from reclaimed wood, permeable paving & low-care planting. Vertical mesh cladding becomes a growing trellis.
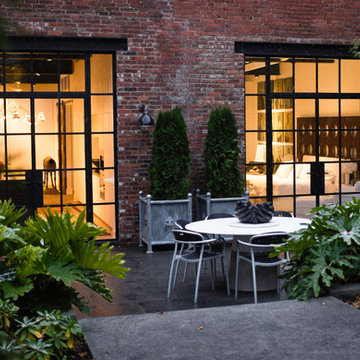
Greenery helps to make the patio feel private despite it's urban location.
Photo by Maggie Matela
Foto på en liten industriell uteplats på baksidan av huset, med naturstensplattor
Foto på en liten industriell uteplats på baksidan av huset, med naturstensplattor
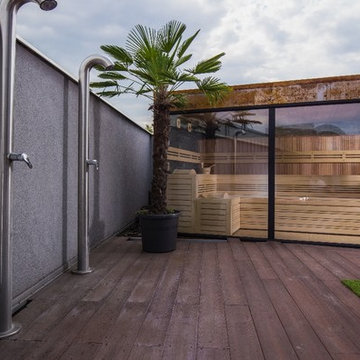
Alpha Wellness Sensations is a global leader in sauna manufacturing, indoor and outdoor design for traditional saunas, infrared cabins, steam baths, salt caves and tanning beds. Our company runs its own research offices and production plant in order to provide a wide range of innovative and individually designed wellness solutions.
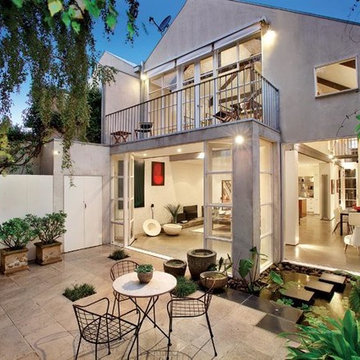
Ytbehandlingen av fasaden är av ren fin puts och obehandlad. Enkel industriell design som kommer till liv med lite grönska runtomkring och ett vattenområde.
155 foton på industriell uteplats
1
