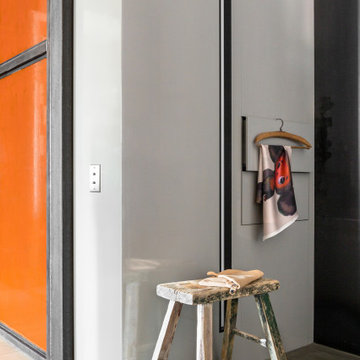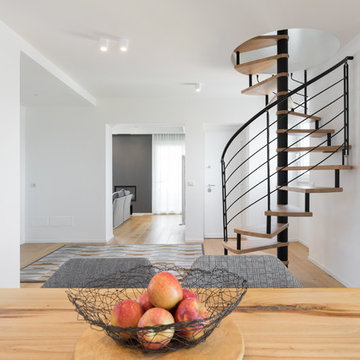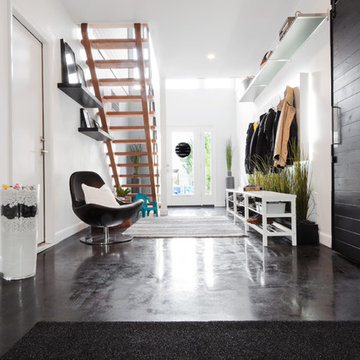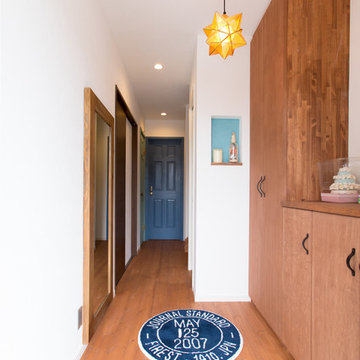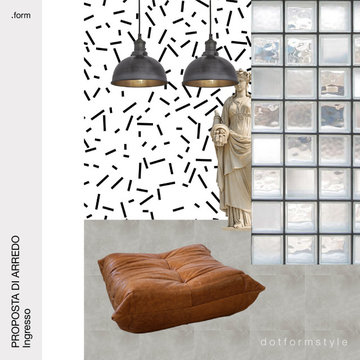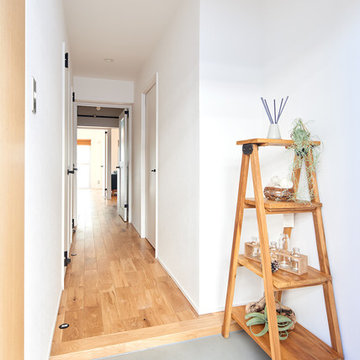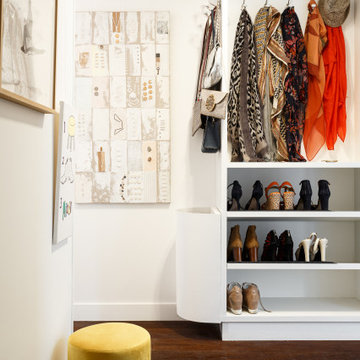533 foton på industriell vit entré
Sortera efter:
Budget
Sortera efter:Populärt i dag
41 - 60 av 533 foton
Artikel 1 av 3
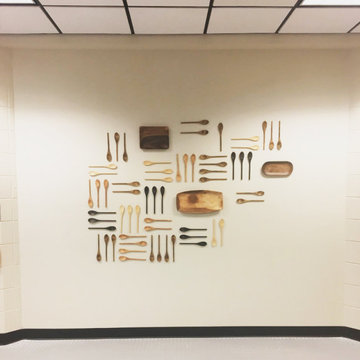
The original layout of the college café was cluttered with a dated design that had not been touched in over 30 years. Bringing life and cohesion to this space was achieved thru the use of warm woods, mixed metals and a solid color pallet. Much effort was put into redefining the layout and space planning the café to create a unique and functional area. Once this industrial café project was completed, the new layout invited community and created spaces for the students to eat, study and relax.
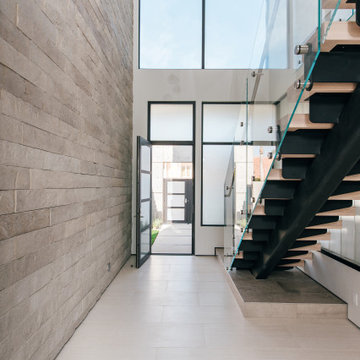
floating steel, glass and white oak stair provide drama at the double height entry foyer
Inspiration för en mellanstor industriell foajé, med grå väggar, klinkergolv i porslin, en enkeldörr, glasdörr och vitt golv
Inspiration för en mellanstor industriell foajé, med grå väggar, klinkergolv i porslin, en enkeldörr, glasdörr och vitt golv
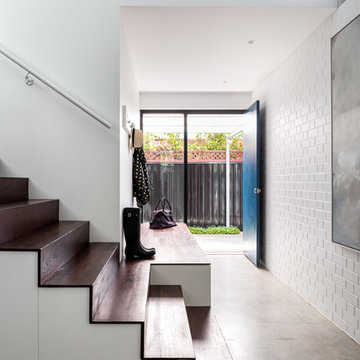
View from the stair, past the 'mud room', out to the carport.
Photographer: Dion Robeson
Exempel på en industriell entré
Exempel på en industriell entré
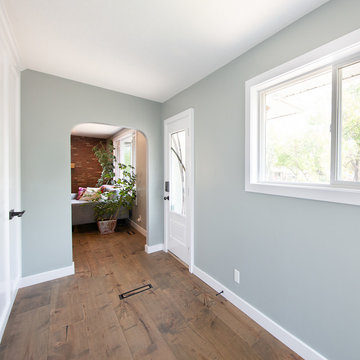
Our clients small two bedroom home was in a very popular and desirably located area of south Edmonton just off of Whyte Ave. The main floor was very partitioned and not suited for the clients' lifestyle and entertaining. They needed more functionality with a better and larger front entry and more storage/utility options. The exising living room, kitchen, and nook needed to be reconfigured to be more open and accommodating for larger gatherings. They also wanted a large garage in the back. They were interest in creating a Chelsea Market New Your City feel in their new great room. The 2nd bedroom was absorbed into a larger front entry with loads of storage options and the master bedroom was enlarged along with its closet. The existing bathroom was updated. The walls dividing the kitchen, nook, and living room were removed and a great room created. The result was fantastic and more functional living space for this young couple along with a larger and more functional garage.
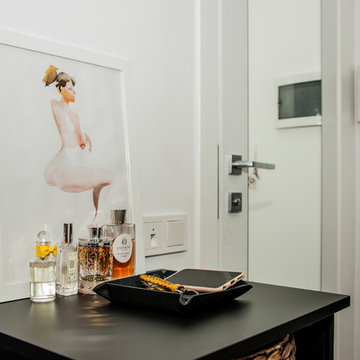
Idéer för en liten industriell ingång och ytterdörr, med vita väggar, klinkergolv i porslin, en enkeldörr, en svart dörr och grått golv
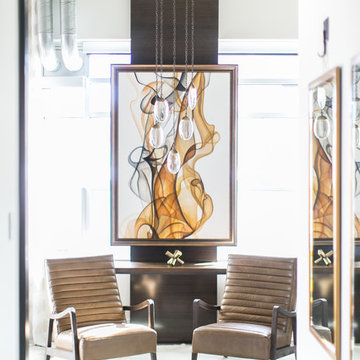
Entering this downtown Denver loft, three layered cowhide rugs create a perfectly organic shape and set the foundation for two cognac leather arm chairs. A 13' panel of Silver Eucalyptus (EKD) supports a commissioned painting ("Smoke")
Bottom line, it’s a pretty amazing first impression!
Without showing you the before photos of this condo, it’s hard to imagine the transformation that took place in just 6 short months.
The client wanted a hip, modern vibe to her new home and reached out to San Diego Interior Designer, Rebecca Robeson. Rebecca had a vision for what could be. Rebecca created a 3D model to convey the possibilities… and they were off to the races.
The design races that is.
Rebecca’s 3D model captured the heart of her new client and the project took off.
With only 6 short months to completely gut and transform the space, it was essential Robeson Design connect with the right people in Denver. Rebecca searched HOUZZ for Denver General Contractors.
Ryan Coats of Earthwood Custom Remodeling lead a team of highly qualified sub-contractors throughout the project and over the finish line.
The project was completed on time and the homeowner is thrilled...
Earthwood Custom Remodeling, Inc.
Exquisite Kitchen Design
Rugs - Aja Rugs, LaJolla
Painting – Liz Jardain
Photos by Ryan Garvin Photography
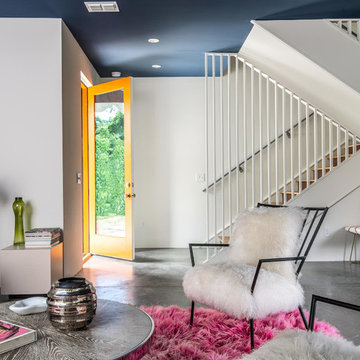
Custom Quonset Hut becomes a single family home, bridging the divide between industrial and residential zoning in a historic neighborhood.
Inside, the utilitarian structure gives way to a chic contemporary interior.
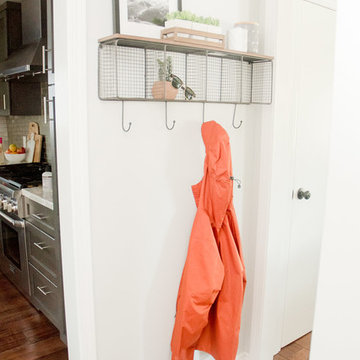
Quiana Marie Photography
Industrial + Coastal Design
Industriell inredning av ett litet kapprum, med grå väggar, mörkt trägolv och brunt golv
Industriell inredning av ett litet kapprum, med grå väggar, mörkt trägolv och brunt golv
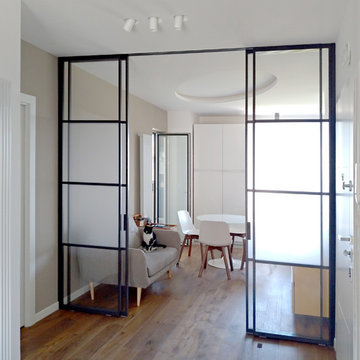
Industriell inredning av en stor foajé, med vita väggar, mörkt trägolv, en enkeldörr och en vit dörr
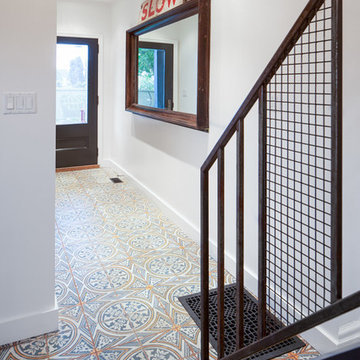
The entry foyer features the texture, colour and character of the encaustic tile floor set against clean white walls accented by old components of the original home.
Photo by Scott Norsworthy
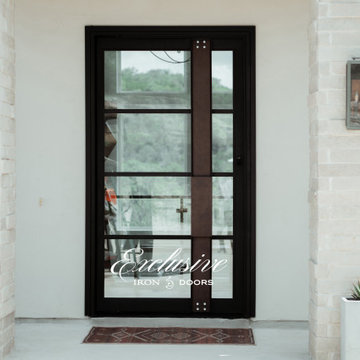
Exempel på en stor industriell ingång och ytterdörr, med en pivotdörr och en svart dörr
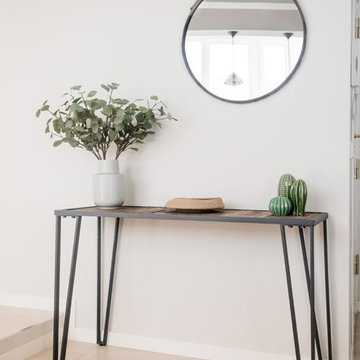
Fotografo Empresas
Idéer för mellanstora industriella hallar, med grå väggar, klinkergolv i keramik, en enkeldörr, en vit dörr och grått golv
Idéer för mellanstora industriella hallar, med grå väggar, klinkergolv i keramik, en enkeldörr, en vit dörr och grått golv
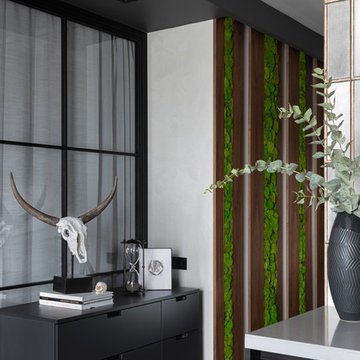
Мы использовали традиционные для стилистики лофта материалы — дерево, металл и бетон, но “причесали” поверхности. Вместо необработанного шпона дуба использовали шпон ореха. Рядом с деревом добавили мох.
We used materials traditional for the loft style - wood, metal and concrete, but “combed” the surfaces. Instead of raw oak veneer, walnut veneer was used. Moss was added next to the tree.
533 foton på industriell vit entré
3
