29 foton på industriellt allrum, med röda väggar
Sortera efter:
Budget
Sortera efter:Populärt i dag
1 - 20 av 29 foton
Artikel 1 av 3

Photos by Julia Robbs for Homepolish
Idéer för ett industriellt allrum med öppen planlösning, med röda väggar, betonggolv, grått golv och en väggmonterad TV
Idéer för ett industriellt allrum med öppen planlösning, med röda väggar, betonggolv, grått golv och en väggmonterad TV
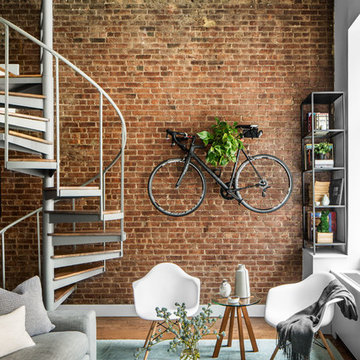
Photos by Sean Litchfield for Homepolish
Idéer för ett industriellt allrum, med ett bibliotek och röda väggar
Idéer för ett industriellt allrum, med ett bibliotek och röda väggar
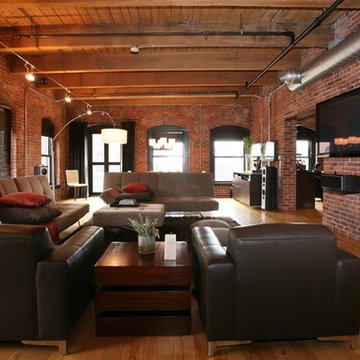
Living Room
Idéer för ett industriellt allrum med öppen planlösning, med röda väggar, mellanmörkt trägolv och en väggmonterad TV
Idéer för ett industriellt allrum med öppen planlösning, med röda väggar, mellanmörkt trägolv och en väggmonterad TV

Photography by Braden Gunem
Project by Studio H:T principal in charge Brad Tomecek (now with Tomecek Studio Architecture). This project questions the need for excessive space and challenges occupants to be efficient. Two shipping containers saddlebag a taller common space that connects local rock outcroppings to the expansive mountain ridge views. The containers house sleeping and work functions while the center space provides entry, dining, living and a loft above. The loft deck invites easy camping as the platform bed rolls between interior and exterior. The project is planned to be off-the-grid using solar orientation, passive cooling, green roofs, pellet stove heating and photovoltaics to create electricity.

Living Room (AFTER)
Idéer för industriella allrum med öppen planlösning, med röda väggar, ljust trägolv, en väggmonterad TV och beiget golv
Idéer för industriella allrum med öppen planlösning, med röda väggar, ljust trägolv, en väggmonterad TV och beiget golv
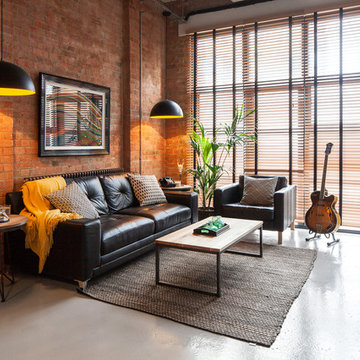
Exempel på ett industriellt allrum med öppen planlösning, med ett musikrum, röda väggar och en fristående TV
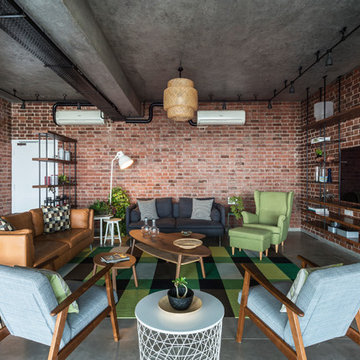
Sebastian Zachariah & Ira Gosalia ( Photographix)
Exempel på ett industriellt allrum med öppen planlösning, med röda väggar, betonggolv, en väggmonterad TV och grått golv
Exempel på ett industriellt allrum med öppen planlösning, med röda väggar, betonggolv, en väggmonterad TV och grått golv
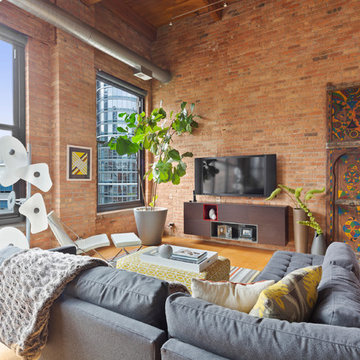
Industriell inredning av ett allrum med öppen planlösning, med röda väggar, ljust trägolv och en väggmonterad TV
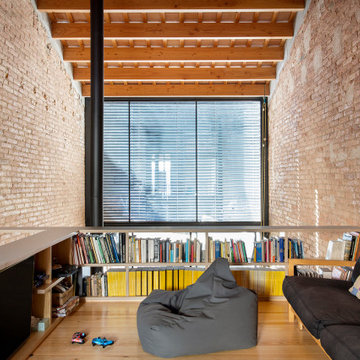
Bild på ett litet industriellt allrum på loftet, med ett spelrum, röda väggar, ljust trägolv, en fristående TV och beiget golv
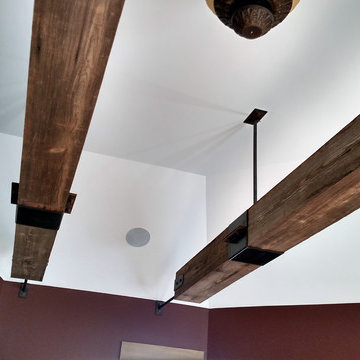
This family room ceiling is accented with reclaimed barn wood beams that are suspended from the ceiling with wrought iron brackets. This is a ceiling treatment inspired by rail road ties.
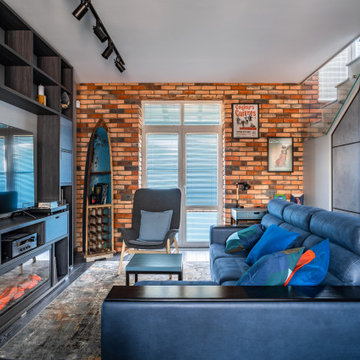
Inredning av ett industriellt allrum med öppen planlösning, med röda väggar, mörkt trägolv, en bred öppen spis och svart golv
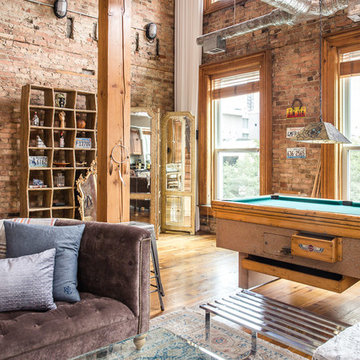
Inspiration för ett industriellt avskilt allrum, med röda väggar, mellanmörkt trägolv och brunt golv
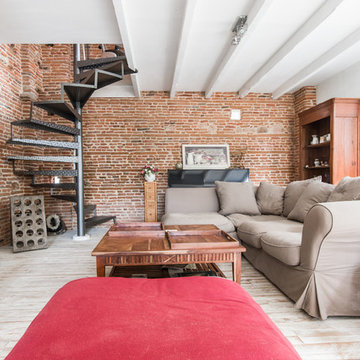
Pixcity
Idéer för ett mellanstort industriellt allrum med öppen planlösning, med röda väggar, målat trägolv och en fristående TV
Idéer för ett mellanstort industriellt allrum med öppen planlösning, med röda väggar, målat trägolv och en fristående TV
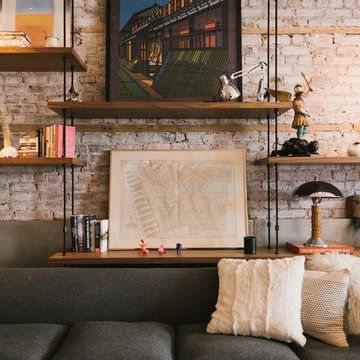
Daniel Shea
Inspiration för ett mellanstort industriellt allrum, med röda väggar, ljust trägolv, en standard öppen spis och en spiselkrans i sten
Inspiration för ett mellanstort industriellt allrum, med röda väggar, ljust trägolv, en standard öppen spis och en spiselkrans i sten
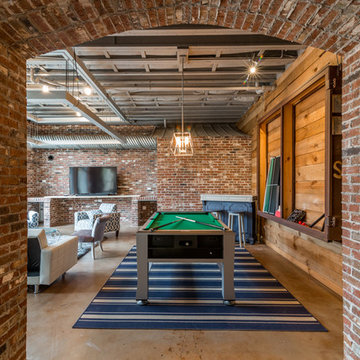
Idéer för industriella allrum med öppen planlösning, med ett spelrum, röda väggar, betonggolv och grått golv
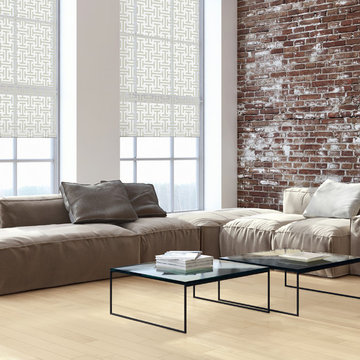
Exempel på ett industriellt allrum med öppen planlösning, med röda väggar, ljust trägolv och beiget golv
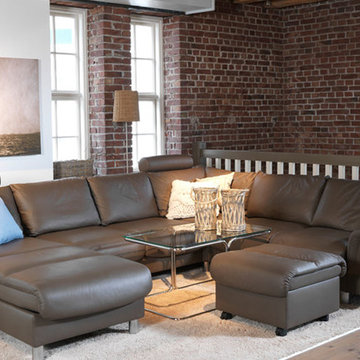
Idéer för att renovera ett stort industriellt allrum på loftet, med röda väggar, ljust trägolv och brunt golv
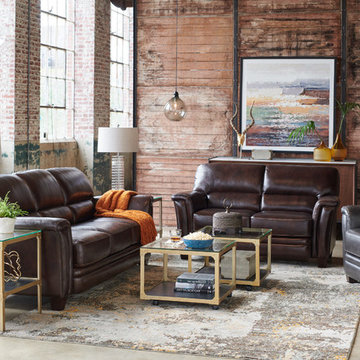
Exempel på ett mellanstort industriellt allrum på loftet, med röda väggar, betonggolv och grått golv
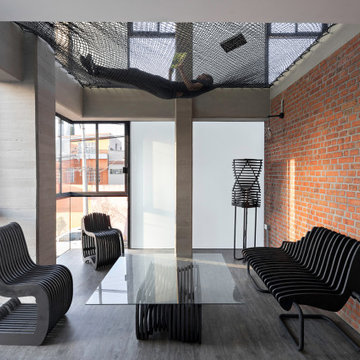
Tadeo 4909 is a building that takes place in a high-growth zone of the city, seeking out to offer an urban, expressive and custom housing. It consists of 8 two-level lofts, each of which is distinct to the others.
The area where the building is set is highly chaotic in terms of architectural typologies, textures and colors, so it was therefore chosen to generate a building that would constitute itself as the order within the neighborhood’s chaos. For the facade, three types of screens were used: white, satin and light. This achieved a dynamic design that simultaneously allows the most passage of natural light to the various environments while providing the necessary privacy as required by each of the spaces.
Additionally, it was determined to use apparent materials such as concrete and brick, which given their rugged texture contrast with the clearness of the building’s crystal outer structure.
Another guiding idea of the project is to provide proactive and ludic spaces of habitation. The spaces’ distribution is variable. The communal areas and one room are located on the main floor, whereas the main room / studio are located in another level – depending on its location within the building this second level may be either upper or lower.
In order to achieve a total customization, the closets and the kitchens were exclusively designed. Additionally, tubing and handles in bathrooms as well as the kitchen’s range hoods and lights were designed with utmost attention to detail.
Tadeo 4909 is an innovative building that seeks to step out of conventional paradigms, creating spaces that combine industrial aesthetics within an inviting environment.
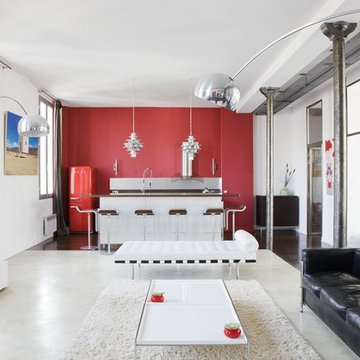
Foto på ett mellanstort industriellt allrum med öppen planlösning, med mörkt trägolv och röda väggar
29 foton på industriellt allrum, med röda väggar
1