328 foton på industriellt allrum på loftet
Sortera efter:
Budget
Sortera efter:Populärt i dag
101 - 120 av 328 foton
Artikel 1 av 3
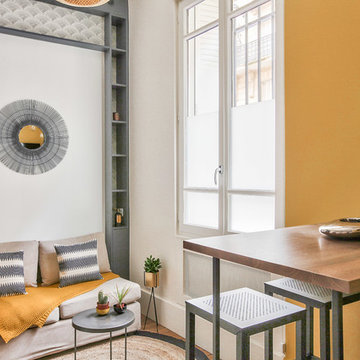
Une salle à manger délimitée aux murs par des pans de couleur jaune, permettant de créer une pièce en plus visuellement, et de casser la hauteur sous plafond, avec un jeu plafond blanc/suspension filaire avec douille laiton et ampoule ronde à filament.
Le tout devant un joli espace salon en alcôve entouré d'une bibliothèque sur-mesure anthracite, fermée en partie basse, ouverte avec étagères en partie haute, avec un fond de papier peint. Alcôve centrée par un joli miroir-soleil en métal.
Salon délimité au sol par un joli tapis rond qui vient casser les formes franches de l'ensemble, avec une suspension en bambou.
https://www.nevainteriordesign.com/
Liens Magazines :
Houzz
https://www.houzz.fr/ideabooks/97017180/list/couleur-d-hiver-le-jaune-curry-epice-la-decoration
Castorama
https://www.18h39.fr/articles/9-conseils-de-pro-pour-rendre-un-appartement-en-rez-de-chaussee-lumineux.html
Maison Créative
http://www.maisoncreative.com/transformer/amenager/comment-amenager-lespace-sous-une-mezzanine-9753
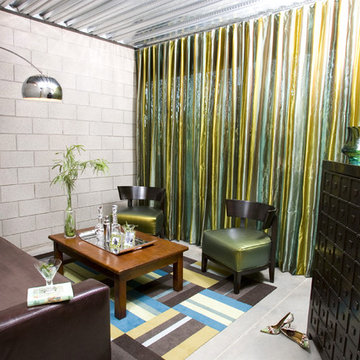
This three story loft development was the harbinger of the
revitalization movement in Downtown Phoenix. With a versatile
layout and industrial finishes, Studio D’s design softened
the space while retaining the commercial essence of the loft.
The design focused primarily on furniture and fixtures with some material selections.
Targeting a high end aesthetic, the design lead was able to
value engineer the budget by mixing custom designed pieces
with retail pieces, concentrating the effort on high impact areas.
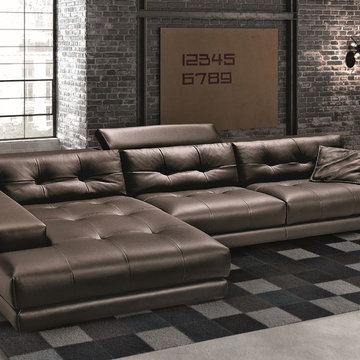
Crafted using the finest handmade quality, Soleado Modern Sectional provides the utmost comfort and excellent functionality. Manufactured in Italy by Gamma Arredamenti, Soleado Sectional soundly proves that superb design continues to thrive as years go by, evolving into classic element that extends beyond fads and trends.
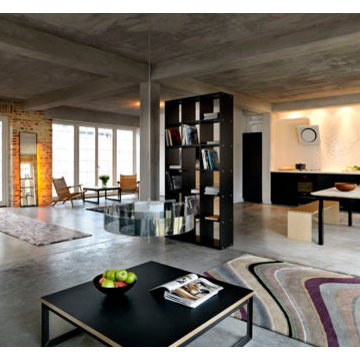
Stuart McIntyre
Exempel på ett stort industriellt allrum på loftet, med vita väggar och betonggolv
Exempel på ett stort industriellt allrum på loftet, med vita väggar och betonggolv
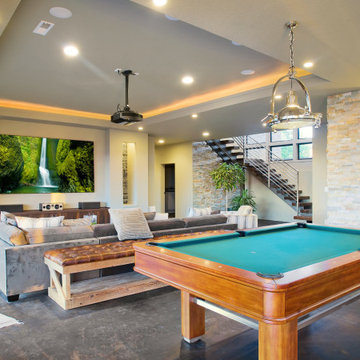
What better place than your own home to play some pool with friends and family or to casually conversant and interact.
Idéer för ett stort industriellt allrum på loftet, med ett spelrum, beige väggar, marmorgolv, en väggmonterad TV och flerfärgat golv
Idéer för ett stort industriellt allrum på loftet, med ett spelrum, beige väggar, marmorgolv, en väggmonterad TV och flerfärgat golv
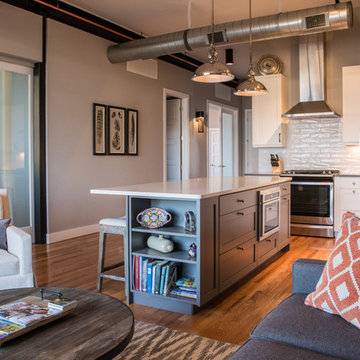
We had so much fun updating this Old Town loft! We painted the shaker cabinets white and the island charcoal, added white quartz countertops, white subway tile and updated plumbing fixtures. Industrial lighting by Kichler, counter stools by Gabby, sofa, swivel chair and ottoman by Bernhardt, and coffee table by Pottery Barn. Rug by Dash and Albert.
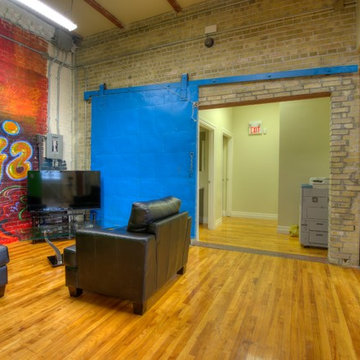
Idéer för stora industriella allrum på loftet, med ett spelrum, gröna väggar, mellanmörkt trägolv och en fristående TV
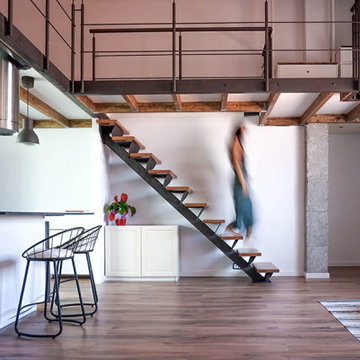
Precioso loft de cubierta inclinada y pilares de hormigón, un altillo de madera y cocina abierta con una gran isla. Con un toque de color "mint" y elementos de estilo industrial.
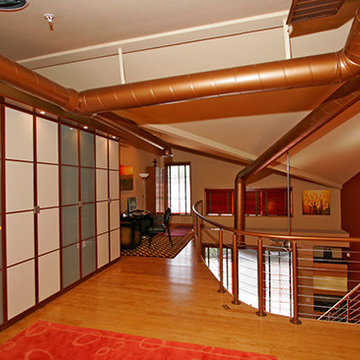
Inredning av ett industriellt allrum på loftet, med ljust trägolv och brunt golv
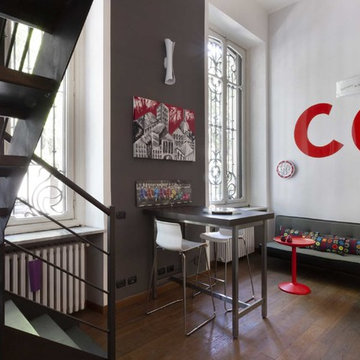
Tommaso Buzzi
Idéer för ett mycket stort industriellt allrum på loftet, med grå väggar, mörkt trägolv och brunt golv
Idéer för ett mycket stort industriellt allrum på loftet, med grå väggar, mörkt trägolv och brunt golv
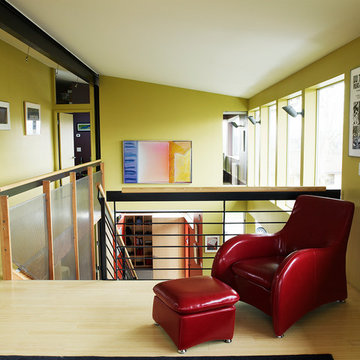
Tom Barwick
Exempel på ett litet industriellt allrum på loftet, med bambugolv och gröna väggar
Exempel på ett litet industriellt allrum på loftet, med bambugolv och gröna väggar
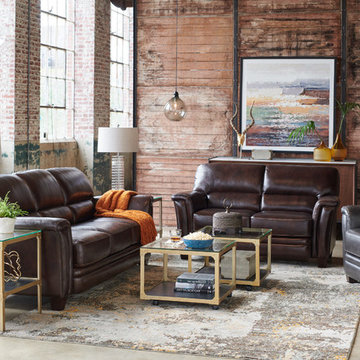
Exempel på ett mellanstort industriellt allrum på loftet, med röda väggar, betonggolv och grått golv
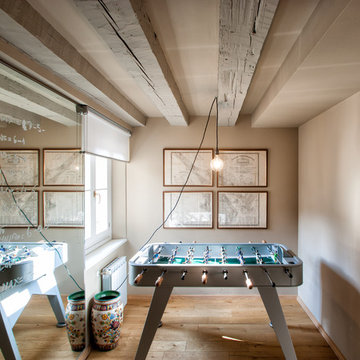
fussball game area - Metroarea
Inspiration för ett litet industriellt allrum på loftet, med beige väggar, mellanmörkt trägolv och ett spelrum
Inspiration för ett litet industriellt allrum på loftet, med beige väggar, mellanmörkt trägolv och ett spelrum
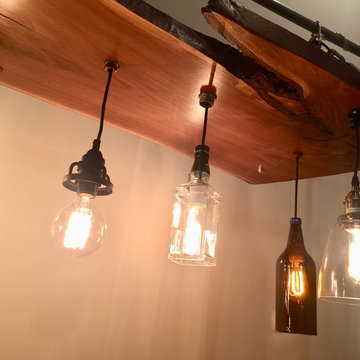
At Edenton Designs, we offer Industrial Lighting solutions that are unique and artistic. We specialize in reclaimed and veneer wood chandeliers.
The furniture we craft is truly unique and one of a kind. If you are searching for custom furniture that has a special touch you definitely came to the right place. We combined Industrial Lighting and Rustic Industrial Lighting elements to create not just a chandelier, but a piece of art that we have people talking...
All woods are one of a kind due to the natural wood qualities and the stain color, finish. We professionally sand each piece with 3 levels of sand paper and finish with a 3 coats of High Performance Polyurethane. Its high content polyurethane is extremely durable and makes it ideal for table tops, furniture, lighting and cabinets.
Overview
Handmade item.
Materials: LIVE EDGE, WOOD SLABS, MAPLE WOOD.
10 x Pendant Lights.
Made to order.
Includes Hanging Chain.
Style: Industrial lighting, modern vintage lighting, modern industrial light fixture, industrial house lighting, modern rustic lighting, rustic industrial lighting, island pendant, industrial pendant lights.
Specs
Length: 76 Inches.
Width: 20 inches.
Thickness: 2 inch.
Finish: High Performance Polyurethane 3x Coat Finish.
Edison 60 watt bulbs.
Pendants: 10
Longest bulbs hangs 24" from base.
Bulbs: 10 x Edison.
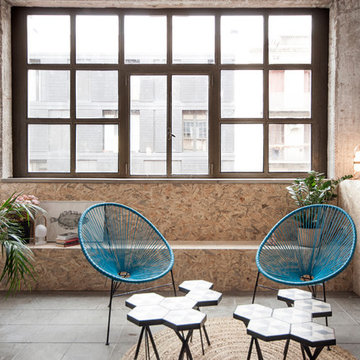
vista del salón. Un forro de Osb envuelve el espacio y permite el paso de instalaciones así como crear un banco y repisa como soporte a la decoración. en primer plano la ventana industrial y la estructura de hormigón como protagonistas del espacio.
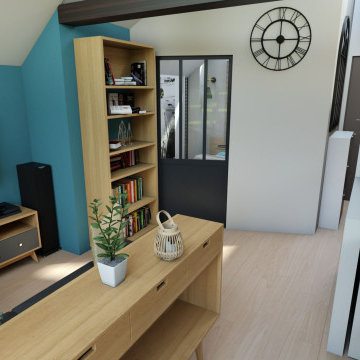
Mon client vit la semaine dans ce studio, il a besoin d'aménager les espaces pour optimiser les murs hauts et certains en pente. Vivant seul il avait tout de même besoin d'un espace repas et d'un coin cosy pour le salon (canapé existant). Aussi il souhaitait ajouter une séparation à la chambre à coucher pour le côté plus intimiste de cet endroit personnel. La salle de bain n'a subit qu'un changement au niveau revêtement de sol pour la touche déco assorti à la nouvelle décoration.
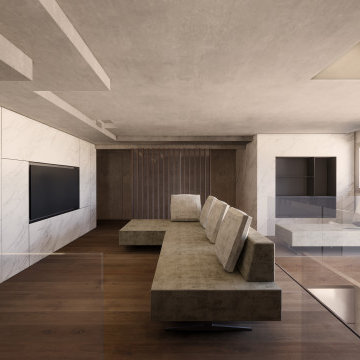
Exempel på ett mellanstort industriellt allrum på loftet, med flerfärgade väggar, mörkt trägolv, en hängande öppen spis, en spiselkrans i metall, en väggmonterad TV och brunt golv
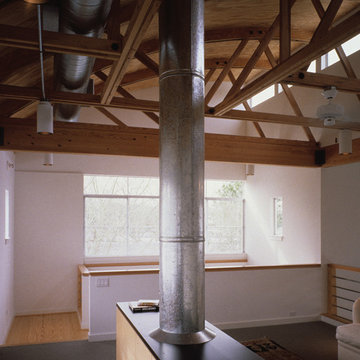
My clients were'early pioneers in a low-density 1940's working class neighborhood that quickly transitioned to its current status as an up-scale higher-density enclave of [cool] townhouses close to downtown.
The resulting, much-published, AIA state and local award-winning design assumes an industrial flavor in direct response to the materials and ambience the clients wanted: a light-filled, open-plan living space with exposed wood structure, pine 2x sub-flooring, exposed ductwork and conduit, metal and stucco exterior siding, finished concrete floors on floor 1 and metal sash windows all around.
To this day, the clients describe their belovedly unique house as the well-designed and well-cared-for caretaker of their lives
Paul Hester, Photographer
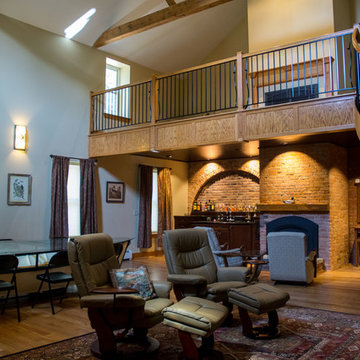
A view in the roadside building showing the renovated boiler room, turned into a Great Room with stacked fireplaces (main floor/ loft) , bar and exposed brick and roof trusses.
Photo credit: Alexander Long (www.brilliantvisual.com)
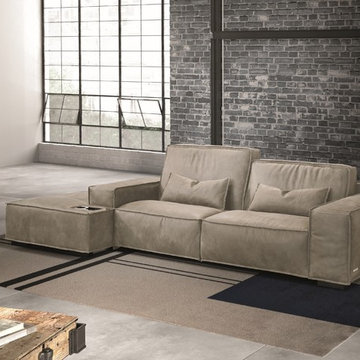
Sacai Leather Sectional offers incredible flexibility and is one of the most accommodating seating solutions on the market today. Manufactured in Italy by Gamma Arredamenti, Sacai Sectional does not only envelop with its plush seats but makes itself overtly convenient through its backrest lift mechanism that raises the back cushions effortlessly through air springs.
328 foton på industriellt allrum på loftet
6