563 foton på industriellt allrum
Sortera efter:
Budget
Sortera efter:Populärt i dag
41 - 60 av 563 foton
Artikel 1 av 3

Idéer för att renovera ett stort industriellt allrum på loftet, med ett bibliotek, vita väggar, ljust trägolv, en väggmonterad TV och brunt golv
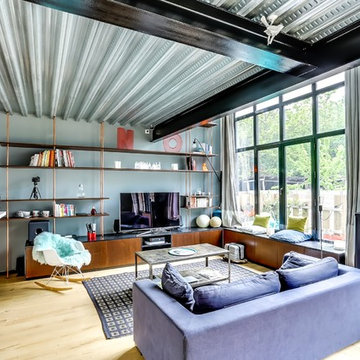
Atelier G plus K
Industriell inredning av ett mellanstort allrum, med ljust trägolv, en fristående TV, ett bibliotek och flerfärgade väggar
Industriell inredning av ett mellanstort allrum, med ljust trägolv, en fristående TV, ett bibliotek och flerfärgade väggar

This 1600+ square foot basement was a diamond in the rough. We were tasked with keeping farmhouse elements in the design plan while implementing industrial elements. The client requested the space include a gym, ample seating and viewing area for movies, a full bar , banquette seating as well as area for their gaming tables - shuffleboard, pool table and ping pong. By shifting two support columns we were able to bury one in the powder room wall and implement two in the custom design of the bar. Custom finishes are provided throughout the space to complete this entertainers dream.
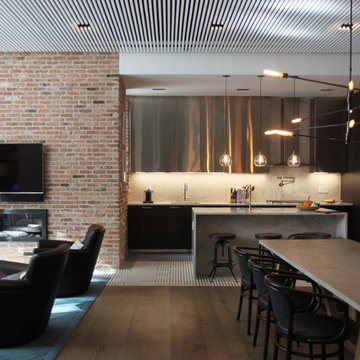
Francisco Cortina
Idéer för ett mycket stort industriellt allrum med öppen planlösning, med blå väggar, mellanmörkt trägolv, en bred öppen spis, en spiselkrans i tegelsten och en väggmonterad TV
Idéer för ett mycket stort industriellt allrum med öppen planlösning, med blå väggar, mellanmörkt trägolv, en bred öppen spis, en spiselkrans i tegelsten och en väggmonterad TV
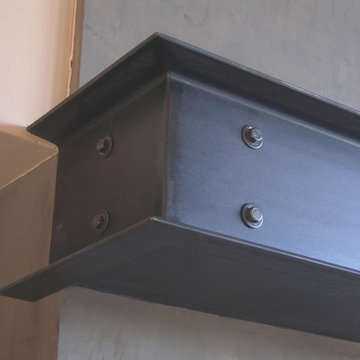
Fireplace mantle in industrial steel with blackened, hand-rubbed finish.
Photo credit -Josiah Zukowski
Idéer för att renovera ett stort industriellt allrum med öppen planlösning, med grå väggar, mörkt trägolv, en bred öppen spis och en spiselkrans i metall
Idéer för att renovera ett stort industriellt allrum med öppen planlösning, med grå väggar, mörkt trägolv, en bred öppen spis och en spiselkrans i metall
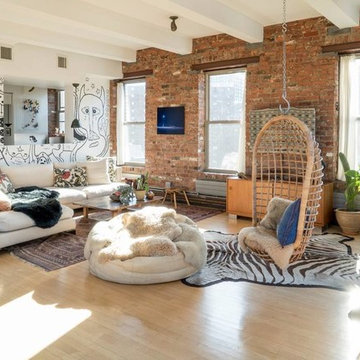
Industriell inredning av ett mellanstort allrum med öppen planlösning, med vita väggar, laminatgolv, en väggmonterad TV och beiget golv
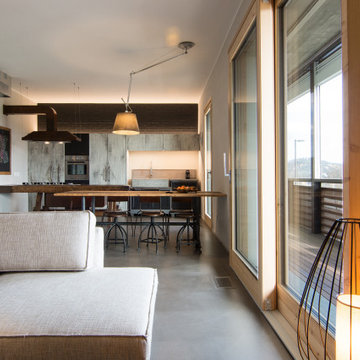
Divano angolare rivestito in stoffa grigia recuperato dalla vecchia abitazione. Il cassettone recuperato per la seconda volta dalla vecchia abitazione non è stato verniciato per modificarne il colore bensì bruciato in modo da carbonizzarne lo strato superficiale e poi protetto con cere. Illuminazione diretta ed indiretta studiata nei minimi dettagli per mettere in risalto la parete in mattoni faccia a vista dipinti di nero opaco. A terra un pavimento continuo in cemento autolivellante.
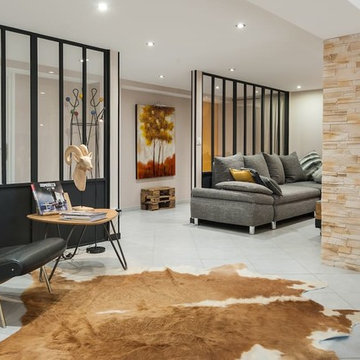
Espace séjour ouvert offrant un espace lecture, salon et salle à manger. Dans une ambiance industrielle grâce à des matériaux de récupération et vieux meubles rénovés
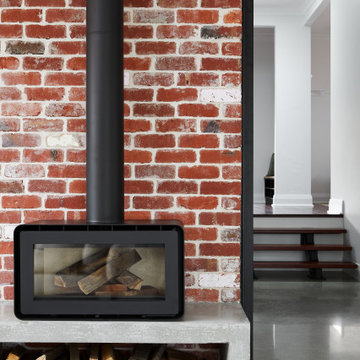
A stunning addition to a Wembley home featuring Industrial Polished Concrete flooring amongst raw recycled brick and modern cabinetry and furnishings throughout. The idea was to keep the feel of the exiting home and allow it to flow through to the rear of the property while still giving it a modern edge overall.
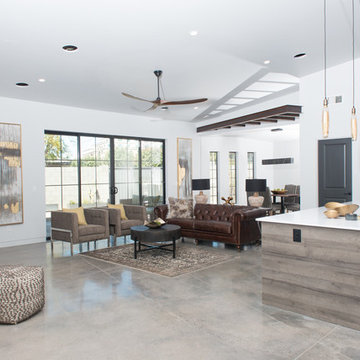
Idéer för mellanstora industriella allrum med öppen planlösning, med vita väggar, betonggolv och grått golv
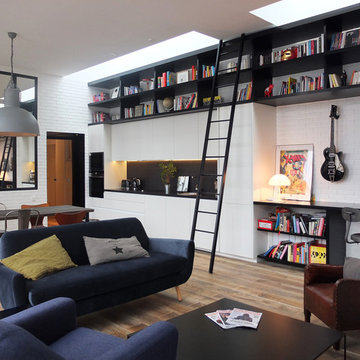
NIDO
Industriell inredning av ett mellanstort allrum med öppen planlösning, med ett musikrum, vita väggar och ljust trägolv
Industriell inredning av ett mellanstort allrum med öppen planlösning, med ett musikrum, vita väggar och ljust trägolv
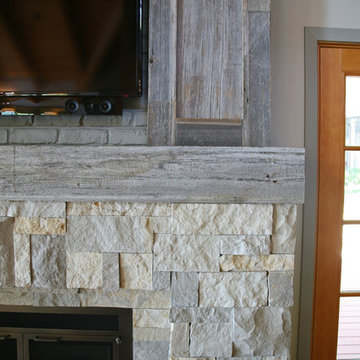
interior changes
Bild på ett mellanstort industriellt allrum med öppen planlösning, med grå väggar, ljust trägolv, en standard öppen spis, en spiselkrans i trä och en väggmonterad TV
Bild på ett mellanstort industriellt allrum med öppen planlösning, med grå väggar, ljust trägolv, en standard öppen spis, en spiselkrans i trä och en väggmonterad TV
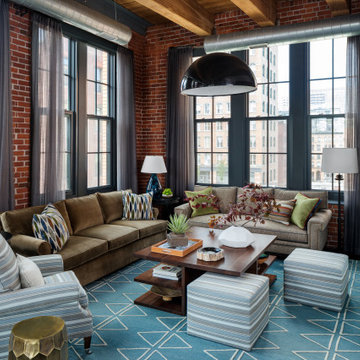
Our Cambridge interior design studio gave a warm and welcoming feel to this converted loft featuring exposed-brick walls and wood ceilings and beams. Comfortable yet stylish furniture, metal accents, printed wallpaper, and an array of colorful rugs add a sumptuous, masculine vibe.
---
Project designed by Boston interior design studio Dane Austin Design. They serve Boston, Cambridge, Hingham, Cohasset, Newton, Weston, Lexington, Concord, Dover, Andover, Gloucester, as well as surrounding areas.
For more about Dane Austin Design, see here: https://daneaustindesign.com/
To learn more about this project, see here:
https://daneaustindesign.com/luxury-loft
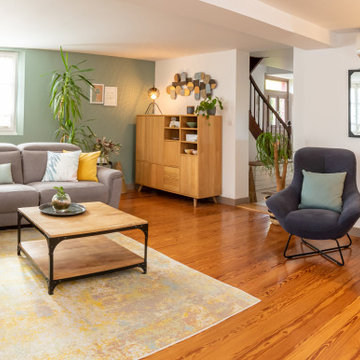
Le style industriel par touche apporte du caractère à la pièce et les coloris se rapportant à la nature comme le vert et le gris apportent chaleur et intemporalité.
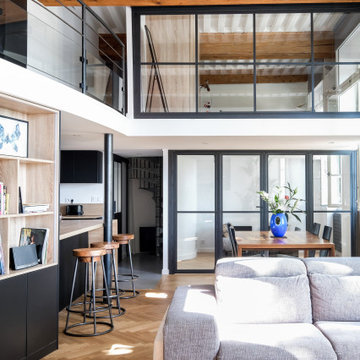
Dans la pièce de vie, le carrelage a été remplacé par un parquet à batons rompus, une grande bibliothèque sur mesure a été conçu pour masquer la forme arrondie de la mezzanine et les solives ont été peintes en blanc pour apporter un maximum de luminosité à la pièce
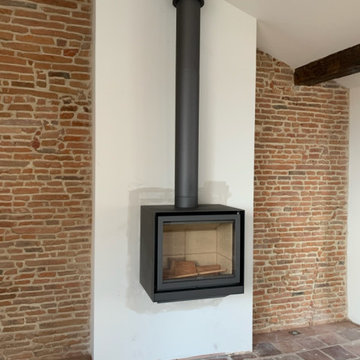
Idéer för ett stort industriellt allrum med öppen planlösning, med vita väggar, klinkergolv i terrakotta, en öppen vedspis och rött golv
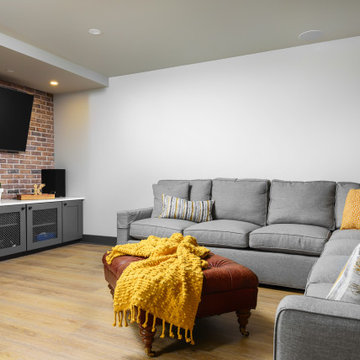
This 1600+ square foot basement was a diamond in the rough. We were tasked with keeping farmhouse elements in the design plan while implementing industrial elements. The client requested the space include a gym, ample seating and viewing area for movies, a full bar , banquette seating as well as area for their gaming tables - shuffleboard, pool table and ping pong. By shifting two support columns we were able to bury one in the powder room wall and implement two in the custom design of the bar. Custom finishes are provided throughout the space to complete this entertainers dream.
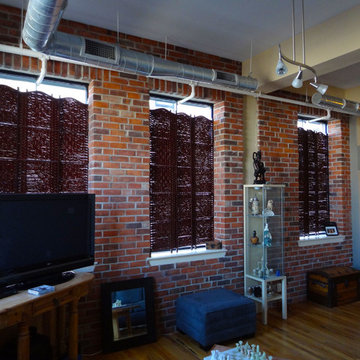
Integrity Masonry
Foto på ett stort industriellt allrum med öppen planlösning, med beige väggar, mellanmörkt trägolv och en fristående TV
Foto på ett stort industriellt allrum med öppen planlösning, med beige väggar, mellanmörkt trägolv och en fristående TV
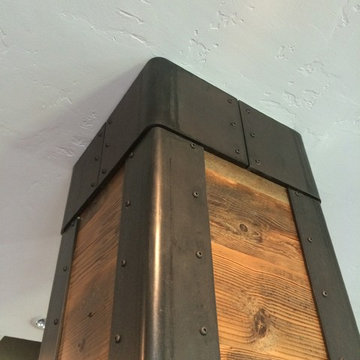
Column in reclaimed barn-wood and wrapped in blackened steel.
Photo - Josiah Zukowski
Idéer för stora industriella allrum med öppen planlösning, med en väggmonterad TV, grå väggar, mörkt trägolv, en standard öppen spis och en spiselkrans i metall
Idéer för stora industriella allrum med öppen planlösning, med en väggmonterad TV, grå väggar, mörkt trägolv, en standard öppen spis och en spiselkrans i metall
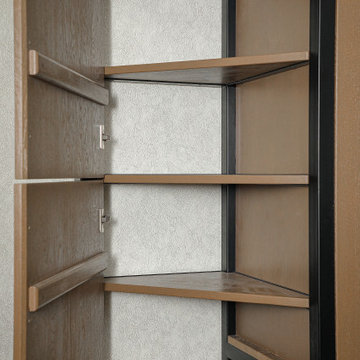
Книжный стеллаж, консоль для TV и игровой консоли с полками и ящиками для хранения различных вещей. Материалы: каркас из металлической трубы 40Х40 мм, несколько элементов из трубы 20Х20 мм в порошковой покраске, натуральный дуб с покрытием лазурью, фурнитура Blum.
563 foton på industriellt allrum
3