404 foton på industriellt arbetsrum, med brunt golv
Sortera efter:
Budget
Sortera efter:Populärt i dag
1 - 20 av 404 foton
Artikel 1 av 3

Exempel på ett mellanstort industriellt hemmabibliotek, med grå väggar, mörkt trägolv, ett fristående skrivbord och brunt golv
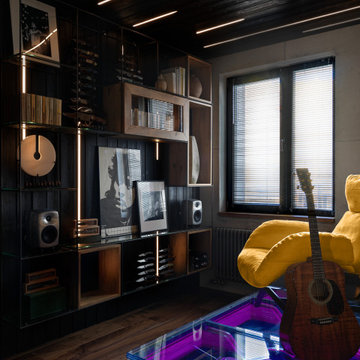
Bild på ett litet industriellt hemmastudio, med svarta väggar, mörkt trägolv och brunt golv
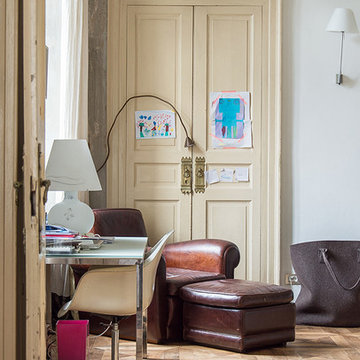
Industriell inredning av ett arbetsrum, med vita väggar, mellanmörkt trägolv, ett fristående skrivbord och brunt golv
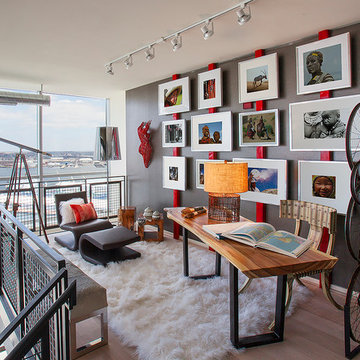
Contemporary Condominium Loft
Photographer, D. Randolph Foulds
Inredning av ett industriellt litet hemmabibliotek, med grå väggar, ljust trägolv, ett fristående skrivbord och brunt golv
Inredning av ett industriellt litet hemmabibliotek, med grå väggar, ljust trägolv, ett fristående skrivbord och brunt golv
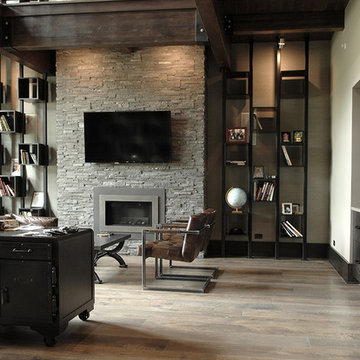
Industrial, Zen and craftsman influences harmoniously come together in one jaw-dropping design. Windows and galleries let natural light saturate the open space and highlight rustic wide-plank floors. Floor: 9-1/2” wide-plank Vintage French Oak Rustic Character Victorian Collection hand scraped pillowed edge color Komaco Satin Hardwax Oil. For more information please email us at: sales@signaturehardwoods.com
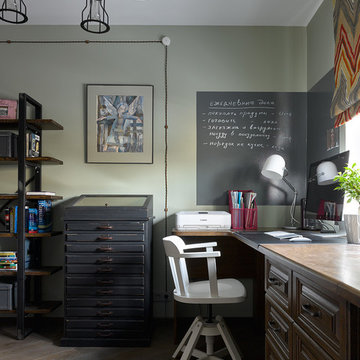
Сергей Ананьев
Inredning av ett industriellt hemmabibliotek, med gröna väggar, mörkt trägolv, ett fristående skrivbord och brunt golv
Inredning av ett industriellt hemmabibliotek, med gröna väggar, mörkt trägolv, ett fristående skrivbord och brunt golv
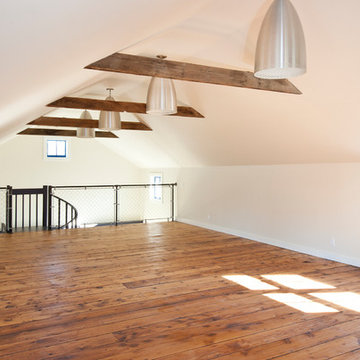
Idéer för ett stort industriellt hemmastudio, med beige väggar, mellanmörkt trägolv och brunt golv
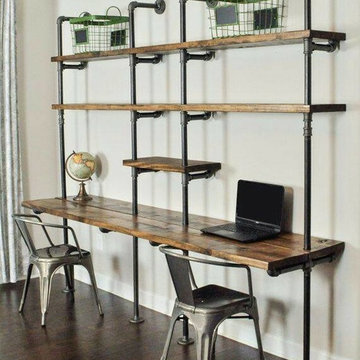
Exempel på ett litet industriellt hemmabibliotek, med grå väggar, mörkt trägolv, ett inbyggt skrivbord och brunt golv
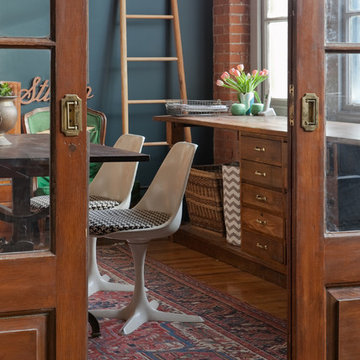
Photography by Sarah M. Young, www.smyphoto.com
Inspiration för ett mellanstort industriellt hemmastudio, med blå väggar, mellanmörkt trägolv, ett fristående skrivbord och brunt golv
Inspiration för ett mellanstort industriellt hemmastudio, med blå väggar, mellanmörkt trägolv, ett fristående skrivbord och brunt golv
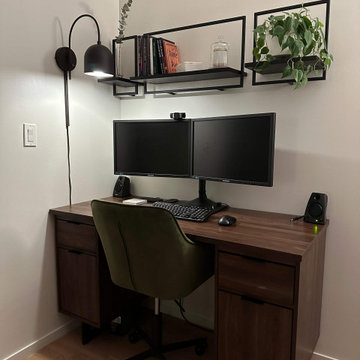
We wanted to create a cozy and productive atmosphere for this fun couple. To maximize the limited space, we opted to mount the larger pieces on the wall. The design we chose was a blend of simplistic style and neutral tones, with a touch of color added in throughout.

Inspiration för stora industriella hemmastudior, med vita väggar, ljust trägolv, ett inbyggt skrivbord och brunt golv

photos by Pedro Marti
This large light-filled open loft in the Tribeca neighborhood of New York City was purchased by a growing family to make into their family home. The loft, previously a lighting showroom, had been converted for residential use with the standard amenities but was entirely open and therefore needed to be reconfigured. One of the best attributes of this particular loft is its extremely large windows situated on all four sides due to the locations of neighboring buildings. This unusual condition allowed much of the rear of the space to be divided into 3 bedrooms/3 bathrooms, all of which had ample windows. The kitchen and the utilities were moved to the center of the space as they did not require as much natural lighting, leaving the entire front of the loft as an open dining/living area. The overall space was given a more modern feel while emphasizing it’s industrial character. The original tin ceiling was preserved throughout the loft with all new lighting run in orderly conduit beneath it, much of which is exposed light bulbs. In a play on the ceiling material the main wall opposite the kitchen was clad in unfinished, distressed tin panels creating a focal point in the home. Traditional baseboards and door casings were thrown out in lieu of blackened steel angle throughout the loft. Blackened steel was also used in combination with glass panels to create an enclosure for the office at the end of the main corridor; this allowed the light from the large window in the office to pass though while creating a private yet open space to work. The master suite features a large open bath with a sculptural freestanding tub all clad in a serene beige tile that has the feel of concrete. The kids bath is a fun play of large cobalt blue hexagon tile on the floor and rear wall of the tub juxtaposed with a bright white subway tile on the remaining walls. The kitchen features a long wall of floor to ceiling white and navy cabinetry with an adjacent 15 foot island of which half is a table for casual dining. Other interesting features of the loft are the industrial ladder up to the small elevated play area in the living room, the navy cabinetry and antique mirror clad dining niche, and the wallpapered powder room with antique mirror and blackened steel accessories.
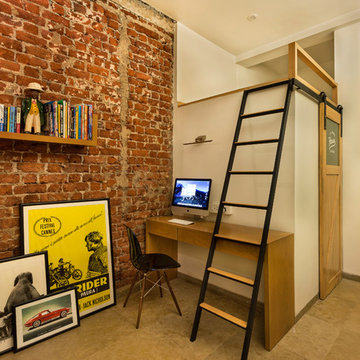
Bild på ett industriellt arbetsrum, med vita väggar, ett fristående skrivbord och brunt golv

Nick Glimenakis
Idéer för att renovera ett litet industriellt hemmabibliotek, med beige väggar, mellanmörkt trägolv, ett fristående skrivbord och brunt golv
Idéer för att renovera ett litet industriellt hemmabibliotek, med beige väggar, mellanmörkt trägolv, ett fristående skrivbord och brunt golv
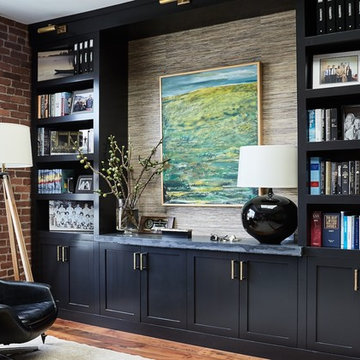
Matt Sartain Photography
Idéer för ett industriellt arbetsrum, med mellanmörkt trägolv, ett fristående skrivbord, brunt golv och bruna väggar
Idéer för ett industriellt arbetsrum, med mellanmörkt trägolv, ett fristående skrivbord, brunt golv och bruna väggar
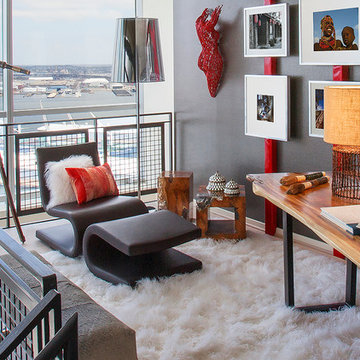
D. Randolph Foulds
Idéer för ett litet industriellt hemmabibliotek, med grå väggar, ljust trägolv, ett fristående skrivbord och brunt golv
Idéer för ett litet industriellt hemmabibliotek, med grå väggar, ljust trägolv, ett fristående skrivbord och brunt golv
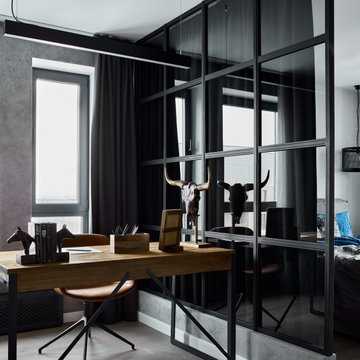
Площадь основной спальни позволила разделить ее на две функциональные зоны! Зона кабинета отделена перегородкой от спальни! Перегородка выполнена из металла со вставками из дымчатого стекла! Такое зонирование позволяет имитировать панорамное остекление и дает ощущение легкости и воздушности!
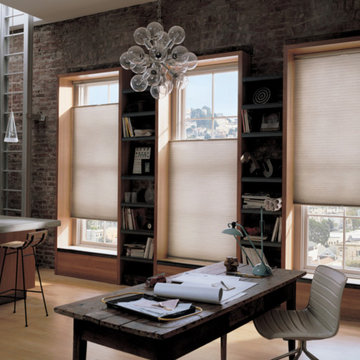
Idéer för stora industriella arbetsrum, med ett bibliotek, röda väggar, ljust trägolv, ett fristående skrivbord och brunt golv
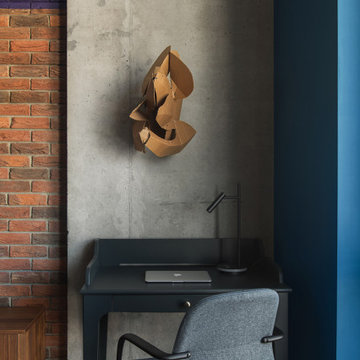
Bild på ett mellanstort industriellt arbetsrum, med lila väggar, mörkt trägolv och brunt golv
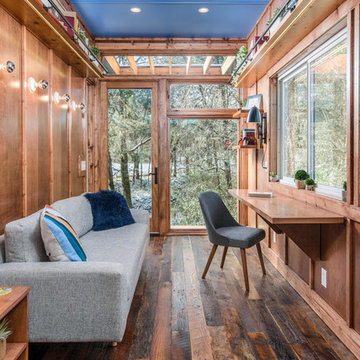
StudioBell
Foto på ett industriellt arbetsrum, med bruna väggar, mörkt trägolv och brunt golv
Foto på ett industriellt arbetsrum, med bruna väggar, mörkt trägolv och brunt golv
404 foton på industriellt arbetsrum, med brunt golv
1