764 foton på industriellt arbetsrum, med vita väggar
Sortera efter:
Budget
Sortera efter:Populärt i dag
141 - 160 av 764 foton
Artikel 1 av 3
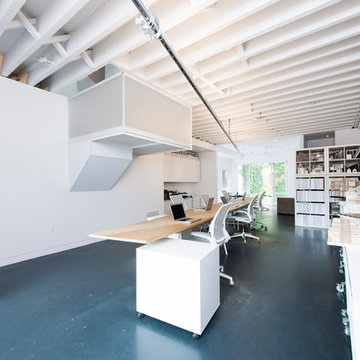
Pepper Watkins
Idéer för ett industriellt hemmastudio, med vita väggar, betonggolv och ett fristående skrivbord
Idéer för ett industriellt hemmastudio, med vita väggar, betonggolv och ett fristående skrivbord
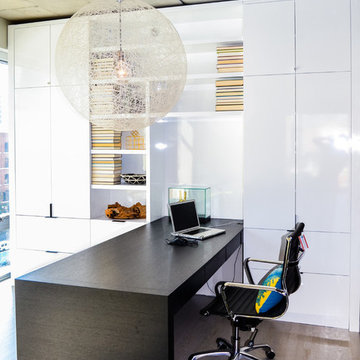
To give this condo a more prominent entry hallway, our team designed a large wooden paneled wall made of Brazilian plantation wood, that ran perpendicular to the front door. The paneled wall.
To further the uniqueness of this condo, we added a sophisticated wall divider in the middle of the living space, separating the living room from the home office. This divider acted as both a television stand, bookshelf, and fireplace.
The floors were given a creamy coconut stain, which was mixed and matched to form a perfect concoction of slate grays and sandy whites.
The kitchen, which is located just outside of the living room area, has an open-concept design. The kitchen features a large kitchen island with white countertops, stainless steel appliances, large wooden cabinets, and bar stools.
Project designed by Skokie renovation firm, Chi Renovation & Design. They serve the Chicagoland area, and it's surrounding suburbs, with an emphasis on the North Side and North Shore. You'll find their work from the Loop through Lincoln Park, Skokie, Evanston, Wilmette, and all of the way up to Lake Forest.
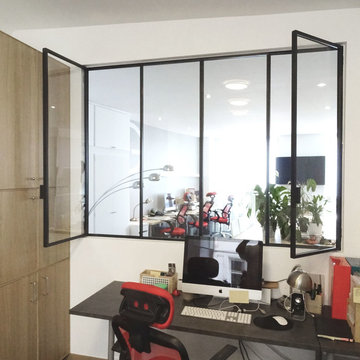
Exempel på ett mellanstort industriellt hemmabibliotek, med vita väggar och ett fristående skrivbord
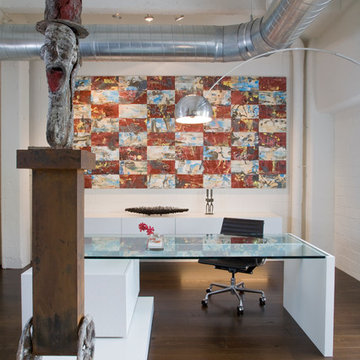
Photos by Geoffrey Hodgdon
Bild på ett industriellt arbetsrum, med vita väggar, mörkt trägolv och ett fristående skrivbord
Bild på ett industriellt arbetsrum, med vita väggar, mörkt trägolv och ett fristående skrivbord
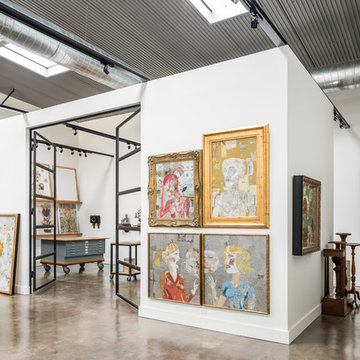
This project encompasses the renovation of two aging metal warehouses located on an acre just North of the 610 loop. The larger warehouse, previously an auto body shop, measures 6000 square feet and will contain a residence, art studio, and garage. A light well puncturing the middle of the main residence brightens the core of the deep building. The over-sized roof opening washes light down three masonry walls that define the light well and divide the public and private realms of the residence. The interior of the light well is conceived as a serene place of reflection while providing ample natural light into the Master Bedroom. Large windows infill the previous garage door openings and are shaded by a generous steel canopy as well as a new evergreen tree court to the west. Adjacent, a 1200 sf building is reconfigured for a guest or visiting artist residence and studio with a shared outdoor patio for entertaining. Photo by Peter Molick, Art by Karin Broker
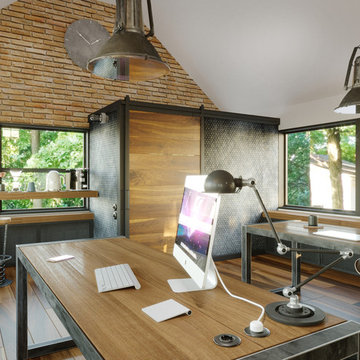
Inspiration för mellanstora industriella arbetsrum, med ett bibliotek, vita väggar, mörkt trägolv, ett fristående skrivbord och brunt golv
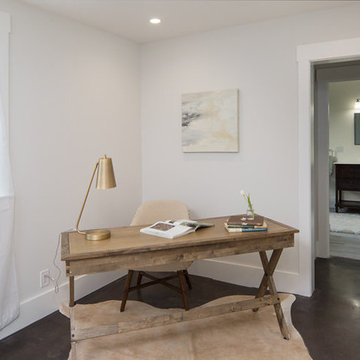
Marcell Puzsar, Brightroom Photography
Exempel på ett mellanstort industriellt hemmabibliotek, med vita väggar, betonggolv och ett fristående skrivbord
Exempel på ett mellanstort industriellt hemmabibliotek, med vita väggar, betonggolv och ett fristående skrivbord
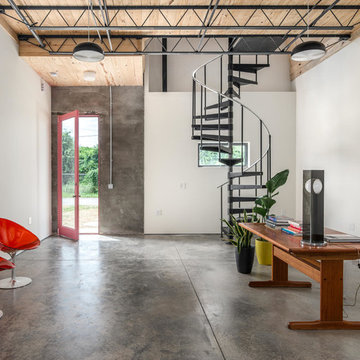
Custom Quonset Huts become artist live/work spaces, aesthetically and functionally bridging a border between industrial and residential zoning in a historic neighborhood. The open space on the main floor is designed to be flexible for artists to pursue their creative path.
The two-story buildings were custom-engineered to achieve the height required for the second floor. End walls utilized a combination of traditional stick framing with autoclaved aerated concrete with a stucco finish. Steel doors were custom-built in-house.

Idéer för mellanstora industriella arbetsrum, med ett bibliotek, vita väggar och mellanmörkt trägolv
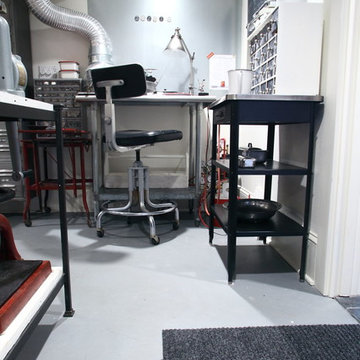
Teness Herman Photography
Idéer för mycket stora industriella hemmastudior, med vita väggar, betonggolv och ett fristående skrivbord
Idéer för mycket stora industriella hemmastudior, med vita väggar, betonggolv och ett fristående skrivbord
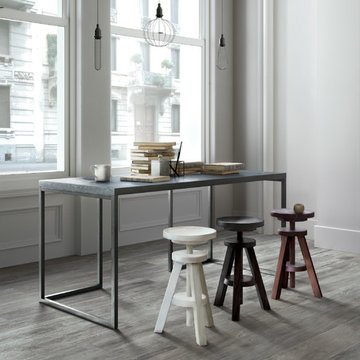
Pavimento: VIBE Cinder 20x120cm
Idéer för att renovera ett mellanstort industriellt hemmastudio, med vita väggar och klinkergolv i porslin
Idéer för att renovera ett mellanstort industriellt hemmastudio, med vita väggar och klinkergolv i porslin
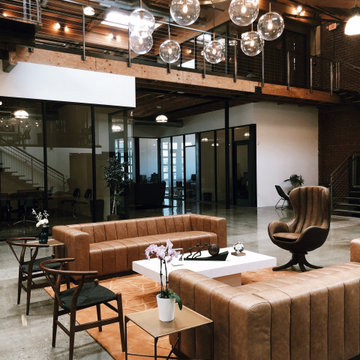
Interior Design of a 10,000 square foot office space.
Idéer för mycket stora industriella hemmabibliotek, med vita väggar, betonggolv och grått golv
Idéer för mycket stora industriella hemmabibliotek, med vita väggar, betonggolv och grått golv
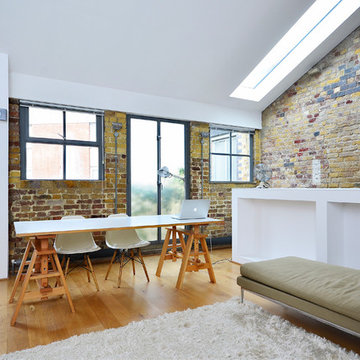
Fine House Studio
Inspiration för ett stort industriellt arbetsrum, med vita väggar, mellanmörkt trägolv och ett fristående skrivbord
Inspiration för ett stort industriellt arbetsrum, med vita väggar, mellanmörkt trägolv och ett fristående skrivbord
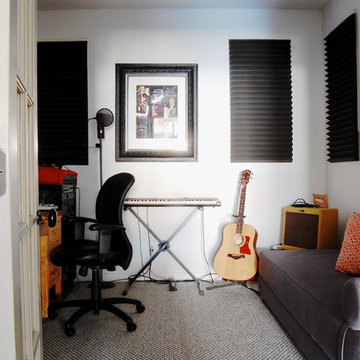
Photo: Corynne Pless © 2013 Houzz
Idéer för ett industriellt arbetsrum, med vita väggar och ett fristående skrivbord
Idéer för ett industriellt arbetsrum, med vita väggar och ett fristående skrivbord
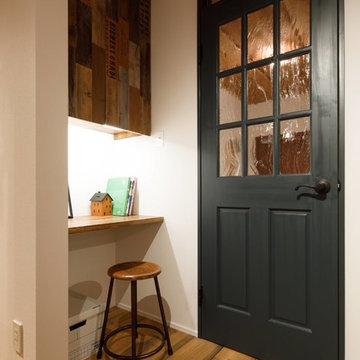
Idéer för små industriella arbetsrum, med vita väggar, mellanmörkt trägolv, ett inbyggt skrivbord och brunt golv
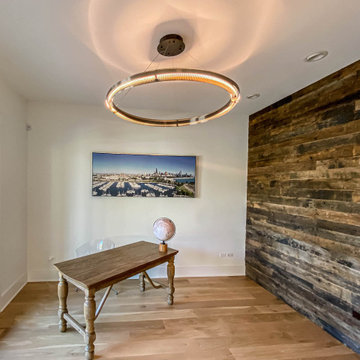
Industriell inredning av ett mellanstort hemmabibliotek, med vita väggar, ljust trägolv och ett fristående skrivbord
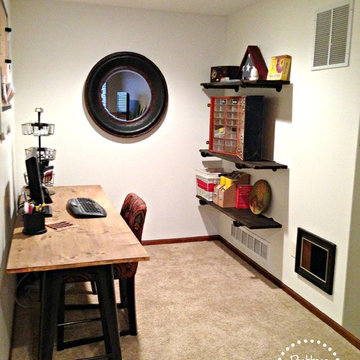
Inspiration för ett litet industriellt arbetsrum, med vita väggar, heltäckningsmatta och ett fristående skrivbord
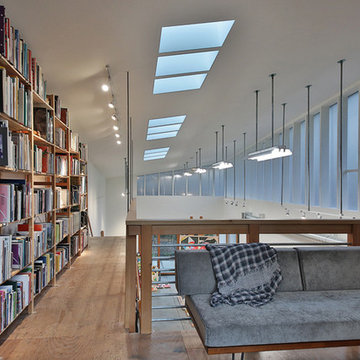
Photography: Steve Keating
In the "Valley" artist's studio, the loft space is lined with shelves to house an extensive collection of books.
Inredning av ett industriellt arbetsrum, med ett bibliotek, vita väggar, ljust trägolv och brunt golv
Inredning av ett industriellt arbetsrum, med ett bibliotek, vita väggar, ljust trägolv och brunt golv
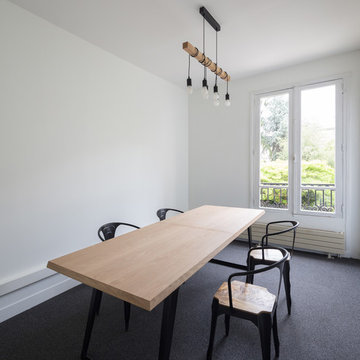
Bild på ett stort industriellt hemmabibliotek, med vita väggar, heltäckningsmatta, ett fristående skrivbord och svart golv
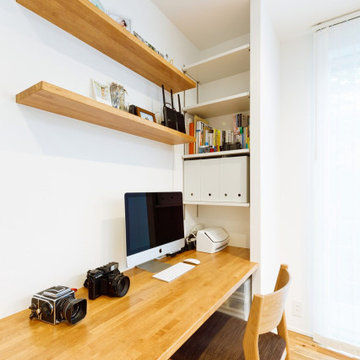
趣味のカメラを眺めたり、撮影した写真のデータを保管したり、テレワークに取り組んだりと、何かと使い勝手のよい多目的カウンター。ダイニングのすぐ横にあるので、家族との一体感を感じながら、好きなことに没頭できる場所。
Exempel på ett mellanstort industriellt arbetsrum, med vita väggar, mellanmörkt trägolv, ett inbyggt skrivbord och vitt golv
Exempel på ett mellanstort industriellt arbetsrum, med vita väggar, mellanmörkt trägolv, ett inbyggt skrivbord och vitt golv
764 foton på industriellt arbetsrum, med vita väggar
8