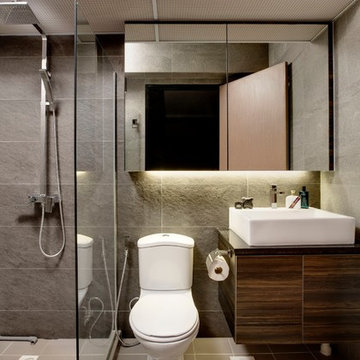351 foton på industriellt badrum, med beiget golv
Sortera efter:
Budget
Sortera efter:Populärt i dag
1 - 20 av 351 foton
Artikel 1 av 3

Дизайн проект: Семен Чечулин
Стиль: Наталья Орешкова
Inspiration för ett litet industriellt brun brunt badrum med dusch, med släta luckor, skåp i mellenmörkt trä, en dusch i en alkov, beige kakel, porslinskakel, beige väggar, klinkergolv i porslin, ett nedsänkt handfat, träbänkskiva, beiget golv och dusch med gångjärnsdörr
Inspiration för ett litet industriellt brun brunt badrum med dusch, med släta luckor, skåp i mellenmörkt trä, en dusch i en alkov, beige kakel, porslinskakel, beige väggar, klinkergolv i porslin, ett nedsänkt handfat, träbänkskiva, beiget golv och dusch med gångjärnsdörr

This 1600+ square foot basement was a diamond in the rough. We were tasked with keeping farmhouse elements in the design plan while implementing industrial elements. The client requested the space include a gym, ample seating and viewing area for movies, a full bar , banquette seating as well as area for their gaming tables - shuffleboard, pool table and ping pong. By shifting two support columns we were able to bury one in the powder room wall and implement two in the custom design of the bar. Custom finishes are provided throughout the space to complete this entertainers dream.
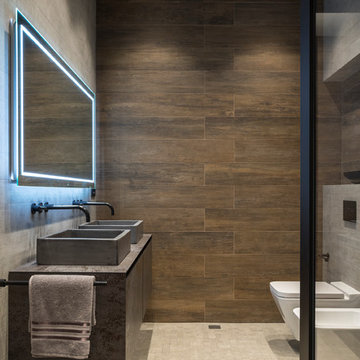
Олег Маковецкий
Industriell inredning av ett grå grått badrum, med släta luckor, grå skåp, ett urinoar, brun kakel, ett fristående handfat och beiget golv
Industriell inredning av ett grå grått badrum, med släta luckor, grå skåp, ett urinoar, brun kakel, ett fristående handfat och beiget golv

photos by Pedro Marti
This large light-filled open loft in the Tribeca neighborhood of New York City was purchased by a growing family to make into their family home. The loft, previously a lighting showroom, had been converted for residential use with the standard amenities but was entirely open and therefore needed to be reconfigured. One of the best attributes of this particular loft is its extremely large windows situated on all four sides due to the locations of neighboring buildings. This unusual condition allowed much of the rear of the space to be divided into 3 bedrooms/3 bathrooms, all of which had ample windows. The kitchen and the utilities were moved to the center of the space as they did not require as much natural lighting, leaving the entire front of the loft as an open dining/living area. The overall space was given a more modern feel while emphasizing it’s industrial character. The original tin ceiling was preserved throughout the loft with all new lighting run in orderly conduit beneath it, much of which is exposed light bulbs. In a play on the ceiling material the main wall opposite the kitchen was clad in unfinished, distressed tin panels creating a focal point in the home. Traditional baseboards and door casings were thrown out in lieu of blackened steel angle throughout the loft. Blackened steel was also used in combination with glass panels to create an enclosure for the office at the end of the main corridor; this allowed the light from the large window in the office to pass though while creating a private yet open space to work. The master suite features a large open bath with a sculptural freestanding tub all clad in a serene beige tile that has the feel of concrete. The kids bath is a fun play of large cobalt blue hexagon tile on the floor and rear wall of the tub juxtaposed with a bright white subway tile on the remaining walls. The kitchen features a long wall of floor to ceiling white and navy cabinetry with an adjacent 15 foot island of which half is a table for casual dining. Other interesting features of the loft are the industrial ladder up to the small elevated play area in the living room, the navy cabinetry and antique mirror clad dining niche, and the wallpapered powder room with antique mirror and blackened steel accessories.

Inspiration för ett litet industriellt vit vitt badrum med dusch, med luckor med profilerade fronter, vita skåp, en dusch i en alkov, en vägghängd toalettstol, grön kakel, mosaik, vita väggar, ljust trägolv, ett undermonterad handfat, beiget golv och dusch med gångjärnsdörr

Starboard & Port http://www.starboardandport.com/
Idéer för ett mellanstort industriellt en-suite badrum, med öppna hyllor, en toalettstol med separat cisternkåpa, grå kakel, cementkakel, grå väggar, klinkergolv i keramik, ett undermonterad handfat, bänkskiva i betong och beiget golv
Idéer för ett mellanstort industriellt en-suite badrum, med öppna hyllor, en toalettstol med separat cisternkåpa, grå kakel, cementkakel, grå väggar, klinkergolv i keramik, ett undermonterad handfat, bänkskiva i betong och beiget golv
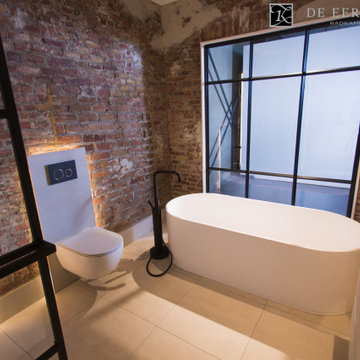
Het vrijstaande bad en de vrijstaande bad-kraan zijn van het merk JEE-O.
Idéer för ett industriellt badrum, med ett fristående badkar, en öppen dusch, klinkergolv i porslin och beiget golv
Idéer för ett industriellt badrum, med ett fristående badkar, en öppen dusch, klinkergolv i porslin och beiget golv
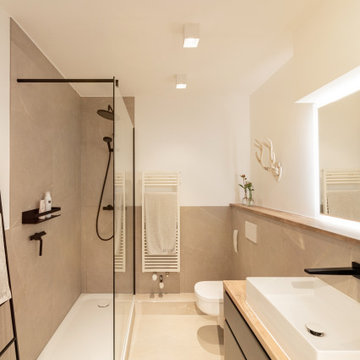
Inspiration för ett litet industriellt beige beige badrum med dusch, med grå skåp, en hörndusch, en vägghängd toalettstol, beige kakel, keramikplattor, vita väggar, klinkergolv i keramik, ett fristående handfat, träbänkskiva, beiget golv och med dusch som är öppen

A multi use room - this is not only a powder room but also a laundry. My clients wanted to hide the utilitarian aspect of the room so the washer and dryer are hidden behind cabinet doors.

In this luxurious Serrano home, a mixture of matte glass and glossy laminate cabinetry plays off the industrial metal frames suspended from the dramatically tall ceilings. Custom frameless glass encloses a wine room, complete with flooring made from wine barrels. Continuing the theme, the back kitchen expands the function of the kitchen including a wine station by Dacor.
In the powder bathroom, the lipstick red cabinet floats within this rustic Hollywood glam inspired space. Wood floor material was designed to go up the wall for an emphasis on height.
The upstairs bar/lounge is the perfect spot to hang out and watch the game. Or take a look out on the Serrano golf course. A custom steel raised bar is finished with Dekton trillium countertops for durability and industrial flair. The same lipstick red from the bathroom is brought into the bar space adding a dynamic spice to the space, and tying the two spaces together.

Idéer för ett litet industriellt en-suite badrum, med en kantlös dusch, beige kakel, keramikplattor, beige väggar, cementgolv, ett nedsänkt handfat, kaklad bänkskiva, beiget golv, dusch med skjutdörr, öppna hyllor, svarta skåp och en toalettstol med hel cisternkåpa
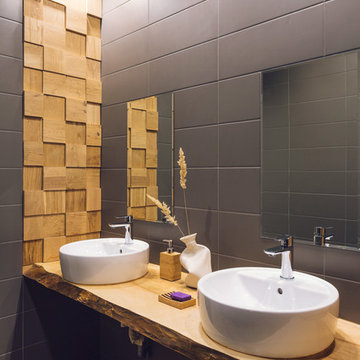
Михаил Чекалов
Inredning av ett industriellt badrum, med ett fristående handfat, beiget golv och grå kakel
Inredning av ett industriellt badrum, med ett fristående handfat, beiget golv och grå kakel

Inspiration för ett litet industriellt brun brunt toalett, med en toalettstol med separat cisternkåpa, blå väggar, betonggolv, ett fristående handfat, svarta skåp, träbänkskiva och beiget golv
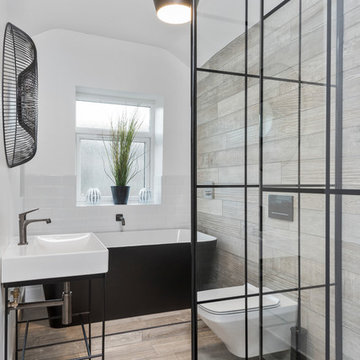
Bild på ett mellanstort industriellt en-suite badrum, med ett fristående badkar, en öppen dusch, en vägghängd toalettstol, vit kakel, beige väggar, klinkergolv i porslin, ett konsol handfat, med dusch som är öppen, tunnelbanekakel och beiget golv
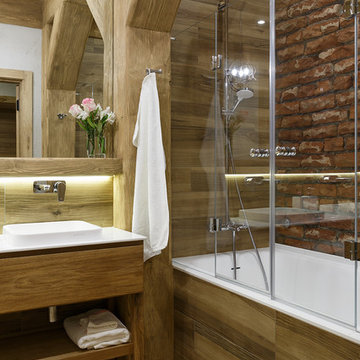
Industriell inredning av ett vit vitt en-suite badrum, med släta luckor, skåp i mellenmörkt trä och beiget golv
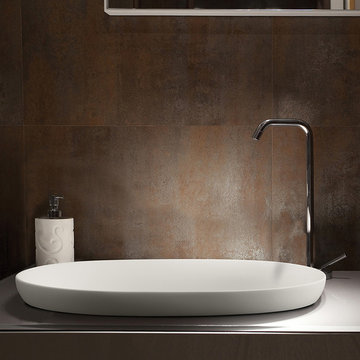
Bild på ett mellanstort industriellt en-suite badrum, med släta luckor, skåp i ljust trä, brun kakel, kakel i metall, bruna väggar, klinkergolv i porslin, ett fristående handfat, bänkskiva i glas och beiget golv

Дизайн проект: Семен Чечулин
Стиль: Наталья Орешкова
Idéer för ett litet industriellt brun badrum med dusch, med släta luckor, skåp i mellenmörkt trä, en dusch i en alkov, beige kakel, porslinskakel, beige väggar, klinkergolv i porslin, ett nedsänkt handfat, träbänkskiva, beiget golv och dusch med gångjärnsdörr
Idéer för ett litet industriellt brun badrum med dusch, med släta luckor, skåp i mellenmörkt trä, en dusch i en alkov, beige kakel, porslinskakel, beige väggar, klinkergolv i porslin, ett nedsänkt handfat, träbänkskiva, beiget golv och dusch med gångjärnsdörr
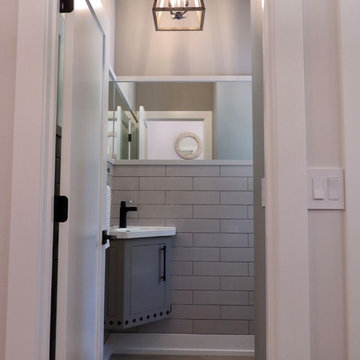
Inspiration för små industriella toaletter, med släta luckor, grå skåp, grå kakel, keramikplattor, grå väggar, ljust trägolv, ett integrerad handfat och beiget golv

Idéer för industriella badrum, med beige kakel, svarta väggar, ett väggmonterat handfat och beiget golv
351 foton på industriellt badrum, med beiget golv
1

