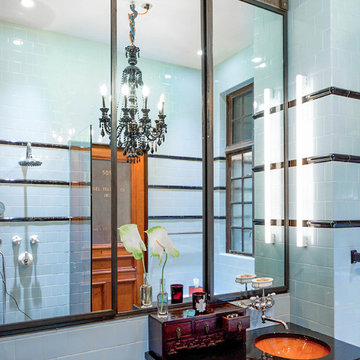147 foton på industriellt badrum, med blå kakel
Sortera efter:Populärt i dag
41 - 60 av 147 foton
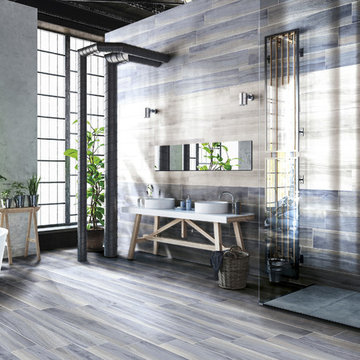
Idéer för ett stort industriellt vit en-suite badrum, med skåp i ljust trä, ett fristående badkar, en öppen dusch, blå kakel, porslinskakel, klinkergolv i porslin, ett fristående handfat, träbänkskiva, blått golv och med dusch som är öppen
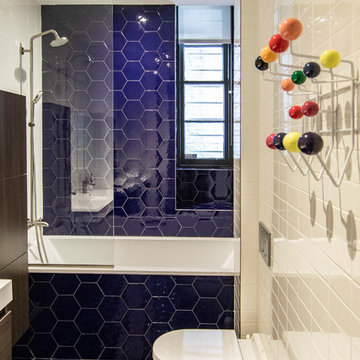
photos by Pedro Marti
This large light-filled open loft in the Tribeca neighborhood of New York City was purchased by a growing family to make into their family home. The loft, previously a lighting showroom, had been converted for residential use with the standard amenities but was entirely open and therefore needed to be reconfigured. One of the best attributes of this particular loft is its extremely large windows situated on all four sides due to the locations of neighboring buildings. This unusual condition allowed much of the rear of the space to be divided into 3 bedrooms/3 bathrooms, all of which had ample windows. The kitchen and the utilities were moved to the center of the space as they did not require as much natural lighting, leaving the entire front of the loft as an open dining/living area. The overall space was given a more modern feel while emphasizing it’s industrial character. The original tin ceiling was preserved throughout the loft with all new lighting run in orderly conduit beneath it, much of which is exposed light bulbs. In a play on the ceiling material the main wall opposite the kitchen was clad in unfinished, distressed tin panels creating a focal point in the home. Traditional baseboards and door casings were thrown out in lieu of blackened steel angle throughout the loft. Blackened steel was also used in combination with glass panels to create an enclosure for the office at the end of the main corridor; this allowed the light from the large window in the office to pass though while creating a private yet open space to work. The master suite features a large open bath with a sculptural freestanding tub all clad in a serene beige tile that has the feel of concrete. The kids bath is a fun play of large cobalt blue hexagon tile on the floor and rear wall of the tub juxtaposed with a bright white subway tile on the remaining walls. The kitchen features a long wall of floor to ceiling white and navy cabinetry with an adjacent 15 foot island of which half is a table for casual dining. Other interesting features of the loft are the industrial ladder up to the small elevated play area in the living room, the navy cabinetry and antique mirror clad dining niche, and the wallpapered powder room with antique mirror and blackened steel accessories.
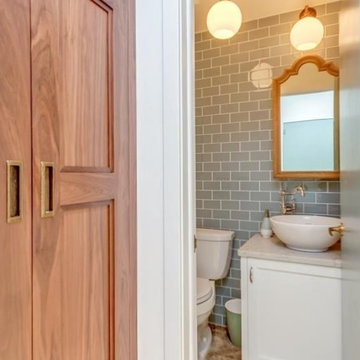
IN A NUTSHELL A closet’s warm walnut doors with antique brass inset handles and signature blue-green floor-to-ceiling glass tiles in the Powder Room capture the essence of the vintage modern design of this rowhouse.
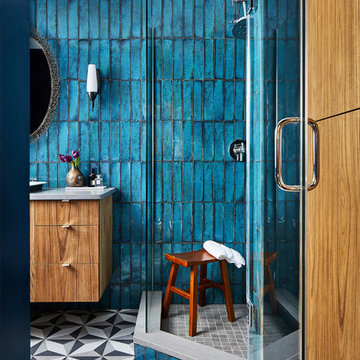
Director of Project Development Elle Hunter
https://www.houzz.com/pro/eleanorhunter/elle-hunter-case-design-and-remodeling
Designer Allie Mann
https://www.houzz.com/pro/inspiredbyallie/allie-mann-case-design-remodeling-inc
Photography by Stacy Zarin Goldberg
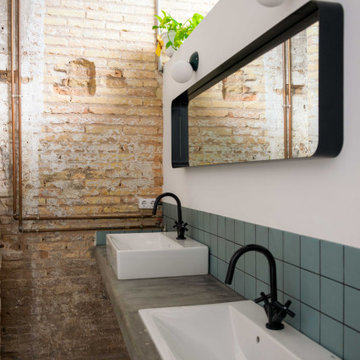
aseos adaptados, pared de ladrillo original, con bancada de obra e instalaciones vistas
Idéer för mellanstora industriella grått badrum med dusch, med öppna hyllor, vita skåp, blå kakel, keramikplattor och bänkskiva i betong
Idéer för mellanstora industriella grått badrum med dusch, med öppna hyllor, vita skåp, blå kakel, keramikplattor och bänkskiva i betong
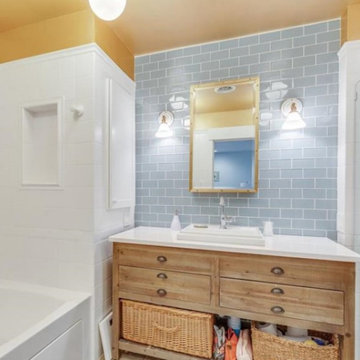
REAL LIFE GLAMOUR There is something to be said about ease of use in a space, which can be a treat in and of itself. Separate bathtub and shower alcoves suited to their individual bathing activities flank a utilitarian workbench vanity.
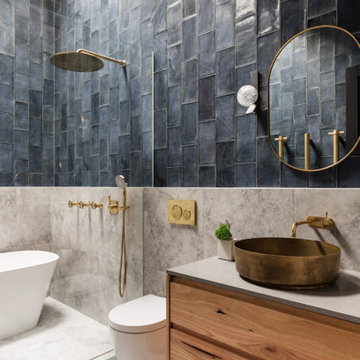
Woods & Warner worked closely with Clare Carter Contemporary Architecture to bring this beloved family home to life.
Extensive renovations with customised finishes, second storey, updated floorpan & progressive design intent truly reflects the clients initial brief. Industrial & contemporary influences are injected widely into the home without being over executed. There is strong emphasis on natural materials of marble & timber however they are contrasted perfectly with the grunt of brass, steel and concrete – the stunning combination to direct a comfortable & extraordinary entertaining family home.
Furniture, soft furnishings & artwork were weaved into the scheme to create zones & spaces that ensured they felt inviting & tactile. This home is a true example of how the postive synergy between client, architect, builder & designer ensures a house is turned into a bespoke & timeless home.
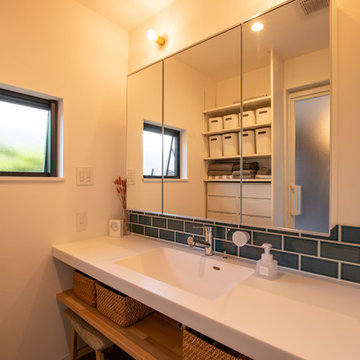
ネイビータイルをアクセント貼りした、人工大理石のシームレスデザインの洗面台。
座って身支度できるよう、スツールに合わせて、洗面下に収納棚を造作。使わないときは、スツールを隠しておけます。
ブラケットランプとタオルハンガーは、洗面のイメージに合うよう奥様が選ばれ、取り寄せられたもの。
計算された組み合わせが個性を感じさせる、上質な空間を生み出しました。
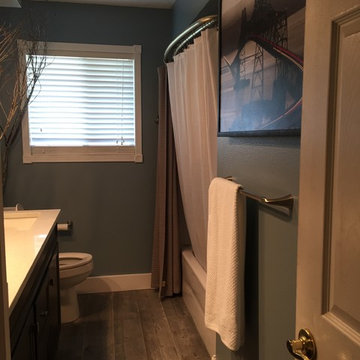
Whole bathroom after Remodel.
Inspiration för ett litet industriellt badrum för barn, med luckor med infälld panel, grå skåp, ett badkar i en alkov, blå kakel, klinkergolv i porslin, ett undermonterad handfat, bänkskiva i kvartsit och dusch med duschdraperi
Inspiration för ett litet industriellt badrum för barn, med luckor med infälld panel, grå skåp, ett badkar i en alkov, blå kakel, klinkergolv i porslin, ett undermonterad handfat, bänkskiva i kvartsit och dusch med duschdraperi
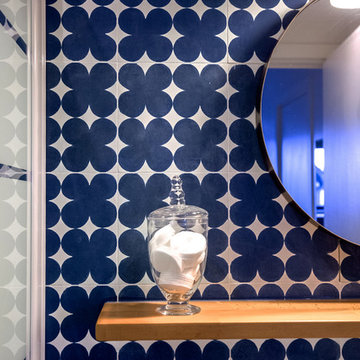
La nouvelle salle de bains permet d’intégrer une belle baignoire et un large meuble vasque. Le carrelage au sol est gris clair façon béton alors que la faïence aux murs est blanche et brillante jouant le contraste avec un mur en carreaux ciments aux motif bleus marine.
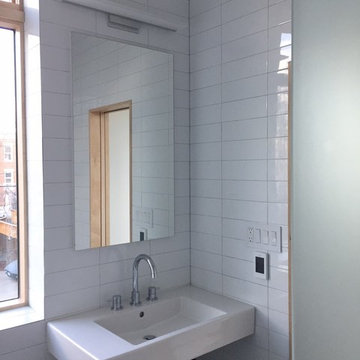
Washington, DC based Designer and Architect, Rebecca Mann remodels her personal master bathroom and it looks amazing! She utilizes our Kiln & Penny ‘Penny Rounds’ in the color Petrolio on the shower floor and 4x12 City Hall White Glossy Field Tile on the walls. Both the sink and toilet are Duravit, Faucet is Graff, and light is from WAC Lighting.
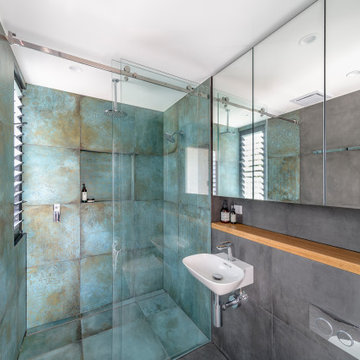
Shower, sink & mirrors in Tin Shed House by Ironbark Architecture + Design
PHOTO CREDIT: Ben Guthrie
https://www.theguthrieproject.com/
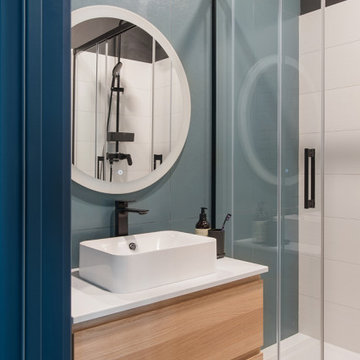
Idéer för ett mellanstort industriellt vit badrum med dusch, med släta luckor, skåp i ljust trä, en dusch i en alkov, en vägghängd toalettstol, blå kakel, porslinskakel, grå väggar, klinkergolv i keramik, ett nedsänkt handfat, bänkskiva i kvarts, brunt golv och dusch med skjutdörr
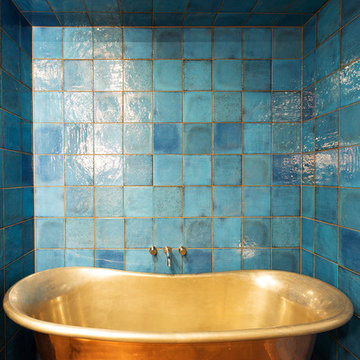
Bathroom with blue wall tiles, grey floor files, copper light fittings and round mirror. Copper bath.
Elizabeth Schiavello Photography
Inredning av ett industriellt litet en-suite badrum, med släta luckor, grå skåp, ett fristående badkar, en öppen dusch, en toalettstol med separat cisternkåpa, blå kakel, keramikplattor, blå väggar, klinkergolv i porslin, ett undermonterad handfat och bänkskiva i kvarts
Inredning av ett industriellt litet en-suite badrum, med släta luckor, grå skåp, ett fristående badkar, en öppen dusch, en toalettstol med separat cisternkåpa, blå kakel, keramikplattor, blå väggar, klinkergolv i porslin, ett undermonterad handfat och bänkskiva i kvarts
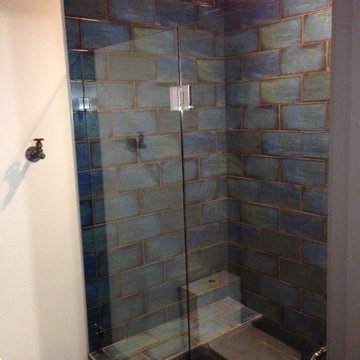
Idéer för att renovera ett industriellt badrum, med en öppen dusch, blå kakel och porslinskakel
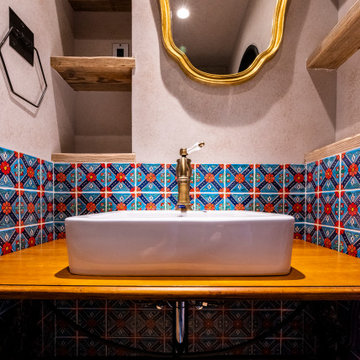
魅せる洗面台は、廊下にむき出しで設置。
全体的に落ち着いた配色のなか、鮮やかなタイルで華やかな空間を演出しました。
Inspiration för ett litet industriellt brun brunt toalett, med öppna hyllor, skåp i slitet trä, blå kakel, keramikplattor, grå väggar, mellanmörkt trägolv, ett fristående handfat, bänkskiva i glas och brunt golv
Inspiration för ett litet industriellt brun brunt toalett, med öppna hyllor, skåp i slitet trä, blå kakel, keramikplattor, grå väggar, mellanmörkt trägolv, ett fristående handfat, bänkskiva i glas och brunt golv
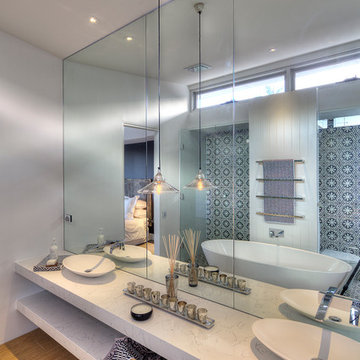
Calm and relaxed industrial beach home featuring Bianco Venato Quartz vanity & shelf
Idéer för att renovera ett industriellt badrum, med ett undermonterad handfat, vita skåp, bänkskiva i kvarts, ett fristående badkar, blå kakel och ljust trägolv
Idéer för att renovera ett industriellt badrum, med ett undermonterad handfat, vita skåp, bänkskiva i kvarts, ett fristående badkar, blå kakel och ljust trägolv
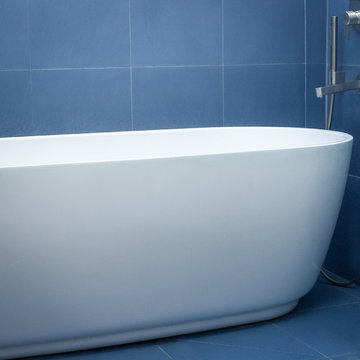
Inredning av ett industriellt mellanstort en-suite badrum, med ett platsbyggt badkar, våtrum, en vägghängd toalettstol, blå kakel, keramikplattor, blå väggar, klinkergolv i keramik, ett undermonterad handfat, bänkskiva i terrazo, grått golv och med dusch som är öppen
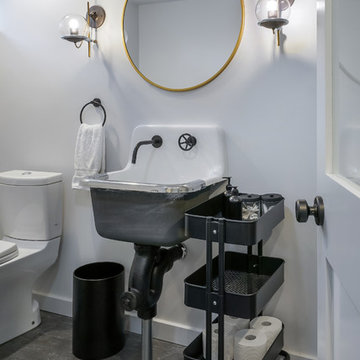
L+M's ADU is a basement converted to an accessory dwelling unit (ADU) with exterior & main level access, wet bar, living space with movie center & ethanol fireplace, office divided by custom steel & glass "window" grid, guest bathroom, & guest bedroom. Along with an efficient & versatile layout, we were able to get playful with the design, reflecting the whimsical personalties of the home owners.
credits
design: Matthew O. Daby - m.o.daby design
interior design: Angela Mechaley - m.o.daby design
construction: Hammish Murray Construction
custom steel fabricator: Flux Design
reclaimed wood resource: Viridian Wood
photography: Darius Kuzmickas - KuDa Photography
147 foton på industriellt badrum, med blå kakel
3
