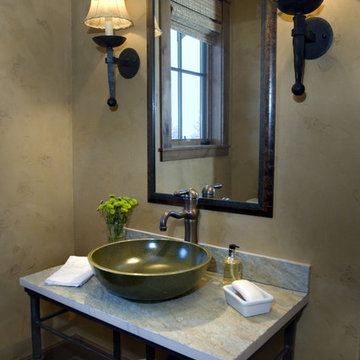467 foton på industriellt badrum, med marmorbänkskiva
Sortera efter:
Budget
Sortera efter:Populärt i dag
41 - 60 av 467 foton
Artikel 1 av 3
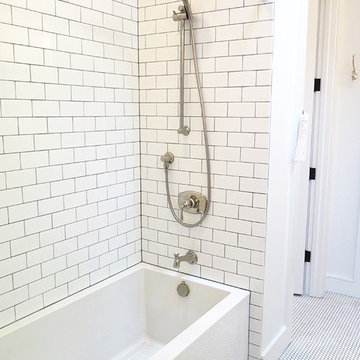
A rectangular porcelain tub doubles as a shower. White penny tile covers the floor and the shower is enclosed with white subway tile with gray grout.
Idéer för ett mycket stort industriellt badrum med dusch, med ett hörnbadkar, en hörndusch, svart och vit kakel, glaskakel, vita väggar, klinkergolv i keramik och marmorbänkskiva
Idéer för ett mycket stort industriellt badrum med dusch, med ett hörnbadkar, en hörndusch, svart och vit kakel, glaskakel, vita väggar, klinkergolv i keramik och marmorbänkskiva
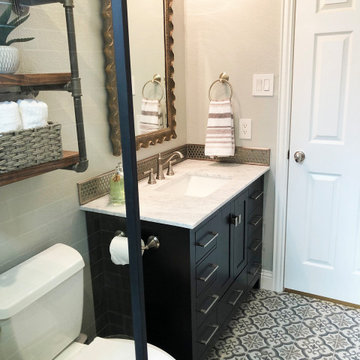
Modern, updated guest bath with industrial accents. Linear bronze penny tile pairs beautifully will antiqued taupe subway tile for a contemporary look, while the brown, black and white encaustic floor tile adds an eclectic flair. A classic black marble topped vanity and industrial shelving complete this one-of-a-kind space, ready to welcome any guest.
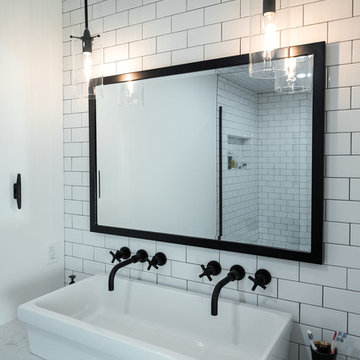
Scott Meivogel
Bild på ett mellanstort industriellt badrum, med en hörndusch, tunnelbanekakel, vita väggar, ett avlångt handfat och marmorbänkskiva
Bild på ett mellanstort industriellt badrum, med en hörndusch, tunnelbanekakel, vita väggar, ett avlångt handfat och marmorbänkskiva
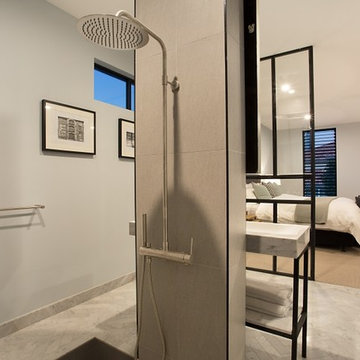
Inspiration för ett mellanstort industriellt en-suite badrum, med möbel-liknande, svarta skåp, ett japanskt badkar, våtrum, en vägghängd toalettstol, grå kakel, porslinskakel, vita väggar, marmorgolv, ett avlångt handfat, marmorbänkskiva, vitt golv och med dusch som är öppen
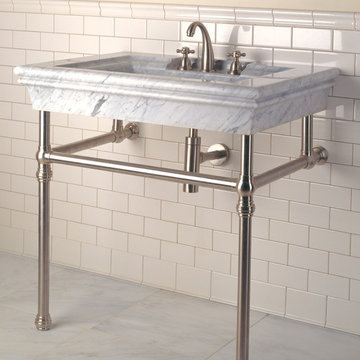
Bordeaux Vanity in Carrara Marble
Idéer för att renovera ett industriellt badrum, med beige kakel, tunnelbanekakel, beige väggar, ett väggmonterat handfat och marmorbänkskiva
Idéer för att renovera ett industriellt badrum, med beige kakel, tunnelbanekakel, beige väggar, ett väggmonterat handfat och marmorbänkskiva
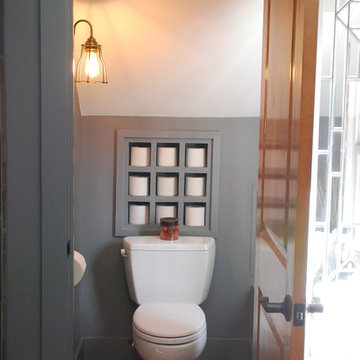
Steven Berson
Exempel på ett stort industriellt en-suite badrum, med ett undermonterad handfat, en toalettstol med hel cisternkåpa, släta luckor, grå skåp, marmorbänkskiva, grå väggar och ljust trägolv
Exempel på ett stort industriellt en-suite badrum, med ett undermonterad handfat, en toalettstol med hel cisternkåpa, släta luckor, grå skåp, marmorbänkskiva, grå väggar och ljust trägolv

Embrace the epitome of modern elegance in this sophisticated bathroom, where the luminous glow of textured pendant lights plays beautifully against the intricate veining of luxe marble. The sleek, matte-black basins create a striking contrast with the polished stone, complemented by the soft ambiance of the ambient floral arrangement. Beyond the sculptural fixtures, the spacious walk-in shower beckons, promising a spa-like experience in the heart of your home.
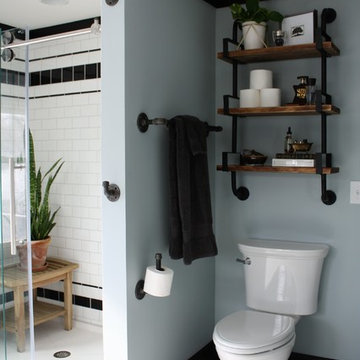
Bild på ett mellanstort industriellt vit vitt en-suite badrum, med en dusch i en alkov, en toalettstol med separat cisternkåpa, vit kakel, tunnelbanekakel, blå väggar, laminatgolv, ett konsol handfat, marmorbänkskiva, vitt golv och dusch med skjutdörr
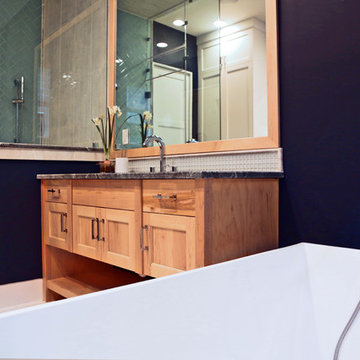
The large mirrors and ample lighting lighten this space each morning while creating a soft calm atmosphere at night. The free-standing contemporary tub.
Photographer: Jeno Design
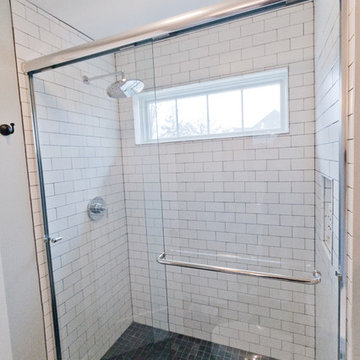
this shower has a great transom window for natural light and still maintains privacy. The white subway tile looks great with the dark gray slate flooring.
Architect: Meyer Design
Photos: Reel Tour Media
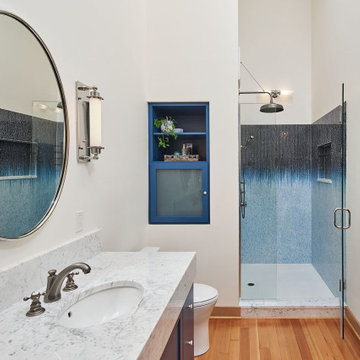
The "Dream of the '90s" was alive in this industrial loft condo before Neil Kelly Portland Design Consultant Erika Altenhofen got her hands on it. No new roof penetrations could be made, so we were tasked with updating the current footprint. Erika filled the niche with much needed storage provisions, like a shelf and cabinet. The shower tile will replaced with stunning blue "Billie Ombre" tile by Artistic Tile. An impressive marble slab was laid on a fresh navy blue vanity, white oval mirrors and fitting industrial sconce lighting rounds out the remodeled space.
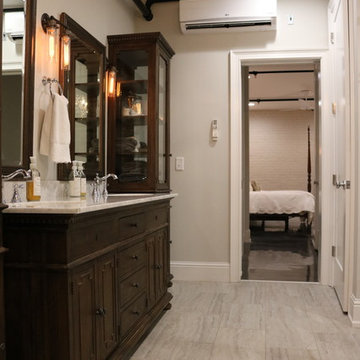
Linda Blackman
Exempel på ett mellanstort industriellt badrum med dusch, med möbel-liknande, skåp i mörkt trä, grå kakel, grå väggar, ett undermonterad handfat, marmorbänkskiva, ett platsbyggt badkar och laminatgolv
Exempel på ett mellanstort industriellt badrum med dusch, med möbel-liknande, skåp i mörkt trä, grå kakel, grå väggar, ett undermonterad handfat, marmorbänkskiva, ett platsbyggt badkar och laminatgolv
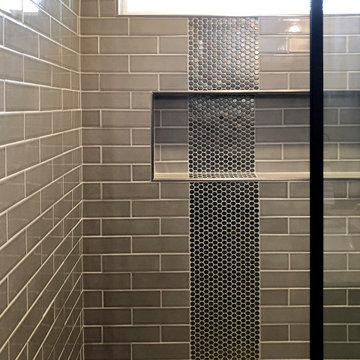
Modern, updated guest bath with industrial accents. Linear bronze penny tile pairs beautifully will antiqued taupe subway tile for a contemporary look, while the brown, black and white encaustic floor tile adds an eclectic flair. A classic black marble topped vanity and industrial shelving complete this one-of-a-kind space, ready to welcome any guest.
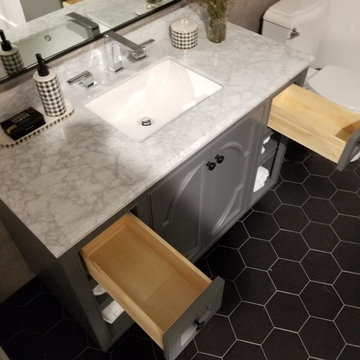
Idéer för små industriella vitt en-suite badrum, med möbel-liknande, grå skåp, ett badkar i en alkov, en hörndusch, en toalettstol med separat cisternkåpa, grå kakel, porslinskakel, grå väggar, klinkergolv i keramik, ett undermonterad handfat, marmorbänkskiva, svart golv och dusch med gångjärnsdörr
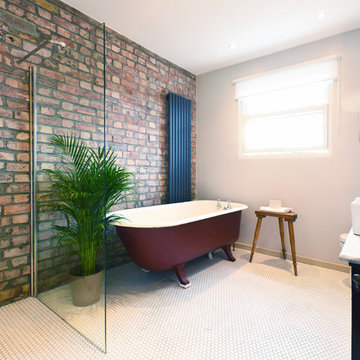
Industriell inredning av ett mellanstort badrum, med blå skåp, ett fristående badkar, en öppen dusch, vita väggar, klinkergolv i keramik, marmorbänkskiva och med dusch som är öppen
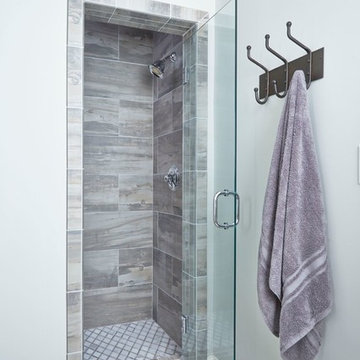
Lauren Rubinstein
Foto på ett mellanstort industriellt badrum, med skåp i shakerstil, grå skåp, en dusch i en alkov, en toalettstol med hel cisternkåpa, grå kakel, stenkakel, grå väggar, klinkergolv i porslin, ett undermonterad handfat och marmorbänkskiva
Foto på ett mellanstort industriellt badrum, med skåp i shakerstil, grå skåp, en dusch i en alkov, en toalettstol med hel cisternkåpa, grå kakel, stenkakel, grå väggar, klinkergolv i porslin, ett undermonterad handfat och marmorbänkskiva
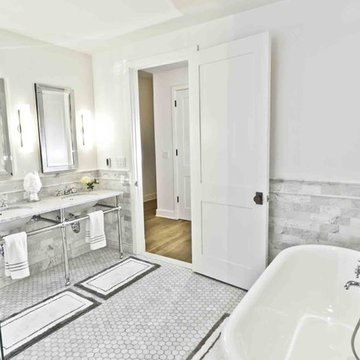
Established in 1895 as a warehouse for the spice trade, 481 Washington was built to last. With its 25-inch-thick base and enchanting Beaux Arts facade, this regal structure later housed a thriving Hudson Square printing company. After an impeccable renovation, the magnificent loft building’s original arched windows and exquisite cornice remain a testament to the grandeur of days past. Perfectly anchored between Soho and Tribeca, Spice Warehouse has been converted into 12 spacious full-floor lofts that seamlessly fuse Old World character with modern convenience. Steps from the Hudson River, Spice Warehouse is within walking distance of renowned restaurants, famed art galleries, specialty shops and boutiques. With its golden sunsets and outstanding facilities, this is the ideal destination for those seeking the tranquil pleasures of the Hudson River waterfront.
Expansive private floor residences were designed to be both versatile and functional, each with 3 to 4 bedrooms, 3 full baths, and a home office. Several residences enjoy dramatic Hudson River views.
This open space has been designed to accommodate a perfect Tribeca city lifestyle for entertaining, relaxing and working.
This living room design reflects a tailored “old world” look, respecting the original features of the Spice Warehouse. With its high ceilings, arched windows, original brick wall and iron columns, this space is a testament of ancient time and old world elegance.
The master bathroom was designed with tradition in mind and a taste for old elegance. it is fitted with a fabulous walk in glass shower and a deep soaking tub.
The pedestal soaking tub and Italian carrera marble metal legs, double custom sinks balance classic style and modern flair.
The chosen tiles are a combination of carrera marble subway tiles and hexagonal floor tiles to create a simple yet luxurious look.
Photography: Francis Augustine
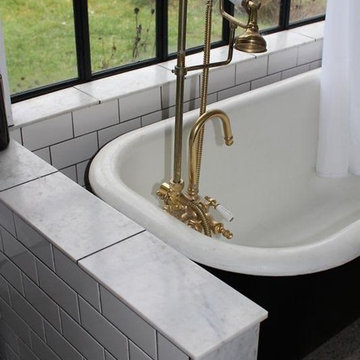
Inspiration för mellanstora industriella badrum med dusch, med ett badkar med tassar, en dusch/badkar-kombination, vit kakel, tunnelbanekakel, vita väggar, dusch med duschdraperi, öppna hyllor, klinkergolv i keramik, ett konsol handfat, marmorbänkskiva, svart golv och en toalettstol med separat cisternkåpa
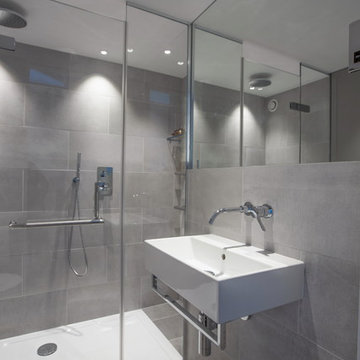
he brief for this project involved completely re configuring the space inside this industrial warehouse style apartment in Chiswick to form a one bedroomed/ two bathroomed space with an office mezzanine level. The client wanted a look that had a clean lined contemporary feel, but with warmth, texture and industrial styling. The space features a colour palette of dark grey, white and neutral tones with a bespoke kitchen designed by us, and also a bespoke mural on the master bedroom wall.
467 foton på industriellt badrum, med marmorbänkskiva
3

