1 497 foton på industriellt badrum, med vit kakel
Sortera efter:
Budget
Sortera efter:Populärt i dag
161 - 180 av 1 497 foton
Artikel 1 av 3
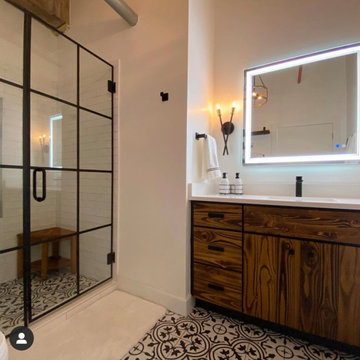
Exempel på ett industriellt vit vitt en-suite badrum, med vit kakel och vita väggar
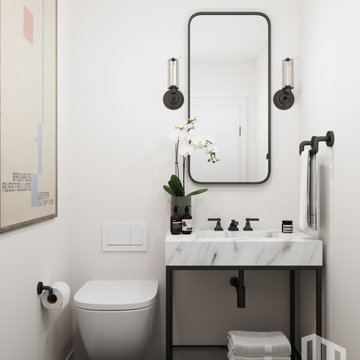
Santa Barbara - Classically Chic. This collection blends natural stones and elements to create a space that is airy and bright.
Bild på ett litet industriellt vit vitt toalett, med öppna hyllor, svarta skåp, en vägghängd toalettstol, vit kakel, ett fristående handfat och marmorbänkskiva
Bild på ett litet industriellt vit vitt toalett, med öppna hyllor, svarta skåp, en vägghängd toalettstol, vit kakel, ett fristående handfat och marmorbänkskiva
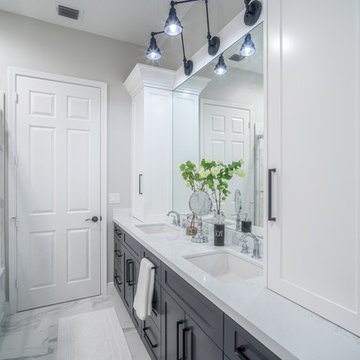
Exempel på ett litet industriellt vit vitt badrum för barn, med skåp i shakerstil, grå skåp, ett badkar i en alkov, en dusch i en alkov, vit kakel, keramikplattor, grå väggar, klinkergolv i porslin, ett undermonterad handfat, bänkskiva i kvartsit, vitt golv och dusch med skjutdörr
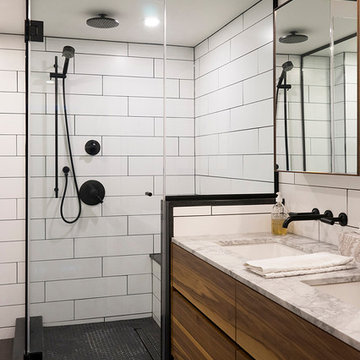
Photos: Guillaume Boily
Industriell inredning av ett mellanstort vit vitt en-suite badrum, med skåp i shakerstil, bruna skåp, en hörndusch, vit kakel, keramikplattor, vita väggar, klinkergolv i keramik, marmorbänkskiva, svart golv och dusch med gångjärnsdörr
Industriell inredning av ett mellanstort vit vitt en-suite badrum, med skåp i shakerstil, bruna skåp, en hörndusch, vit kakel, keramikplattor, vita väggar, klinkergolv i keramik, marmorbänkskiva, svart golv och dusch med gångjärnsdörr
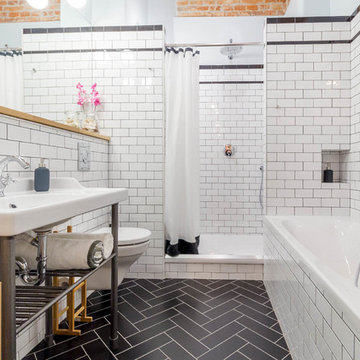
Inspiration för mellanstora industriella badrum, med en dusch i en alkov, vit kakel, tunnelbanekakel, ett konsol handfat, ett platsbyggt badkar och dusch med duschdraperi

Foto på ett stort industriellt en-suite badrum, med öppna hyllor, skåp i mellenmörkt trä, en öppen dusch, en toalettstol med hel cisternkåpa, vit kakel, tunnelbanekakel, grå väggar, mosaikgolv, ett undermonterad handfat, marmorbänkskiva och dusch med duschdraperi
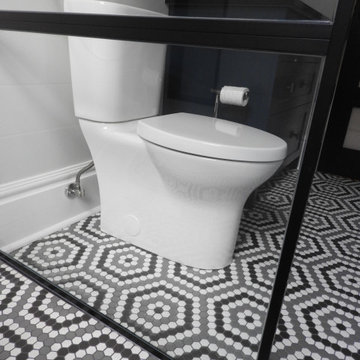
Main Floor Bathroom Renovation
Foto på ett litet industriellt svart badrum med dusch, med skåp i shakerstil, blå skåp, en kantlös dusch, en toalettstol med separat cisternkåpa, vit kakel, keramikplattor, vita väggar, mosaikgolv, ett undermonterad handfat, bänkskiva i kvarts, grått golv och med dusch som är öppen
Foto på ett litet industriellt svart badrum med dusch, med skåp i shakerstil, blå skåp, en kantlös dusch, en toalettstol med separat cisternkåpa, vit kakel, keramikplattor, vita väggar, mosaikgolv, ett undermonterad handfat, bänkskiva i kvarts, grått golv och med dusch som är öppen
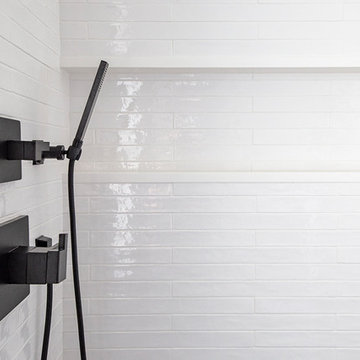
The bathroom floor is NEMO Tile’s Dune porcelain tile in color ‘deep’ with a natural finish in large format 12×24 tiles. The Dune collection brings the aesthetic of cement into the space by mimicking the textured look of poured concrete but in a durable porcelain format.
The shower floor was done in the same Dune material but in a chevron mosaic design to compliment the bathroom floor. The chevron mosaic design adds movement to the shower enclosure design while capturing an industrial essence.
The bathroom and shower walls were done in Ara ceramic in color ‘naturale’ white with a gloss finish in 2×20. A wonderful contrast to the poured concrete look, this white Ara tile adds a finishing touch to the space. The bathroom is rounded out with a natural, light colored custom vanity and clean, black accents.
Megan Lawrence
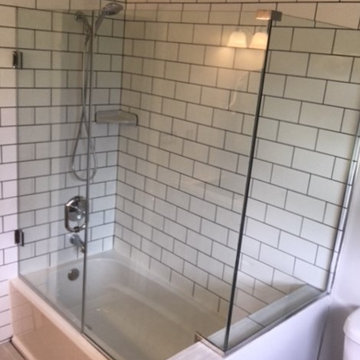
If a large, open space and rugged materials like raw wood and metal catch your eye, your home style may be rustic industrial. A frameless glass shower enclosure can display your sub-way tile in your shower space. Contact us for more information! #301-330-5724 #framelessshowerenslosure #framelessglassdoor #showerenclosure #showerdoor #shower #bathroomdesign #bathroomremodel #mirror #industrialdesign
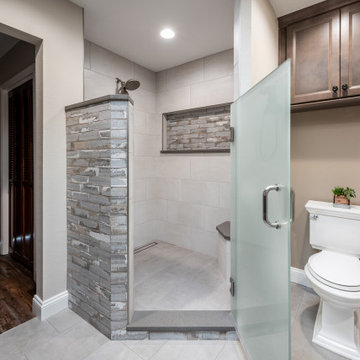
Custom Cabinetry: Homecrest, Bexley door style in Maple Anchor for the vanity, linen closet door, and cabinet over the toilet.
Hardware: Top Knobs, Devon collection Brixton Pull & Rigged Knob in the Black finish.
Shower Walls: Iron, Glacier 12x24 porcelain tile from Happy Floors.
Shower Seat: Iron, Glacier 12x24 porcelain tile from Happy Floors.
Shower Niche & Wall: Urban Bricks in Loft Gray from Soho Studio Corp.
Shower Floor: Iron, Pearl 12x24 porcelain tile from Happy Floors, with a 40" Tile Insert Linear Drain.
Shower Enclosure: Framelss glass door with a Satin Glass.
Shower Curb & Sills: Quartz from Pompeii in Sparkle Grey with an easted edge.
Flooring: Iron, Pearl 12x24 porcelain tile from Happy Floors.
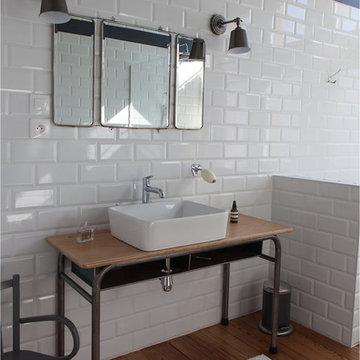
Idéer för mellanstora industriella brunt en-suite badrum, med ett fristående handfat, träbänkskiva, vit kakel, tunnelbanekakel, svarta väggar och mellanmörkt trägolv
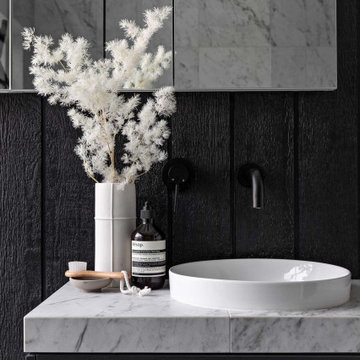
The Redfern project - Ensuite Bathroom!
Using our Potts Point marble look tile and our Riverton matt white subway tile
Foto på ett industriellt badrum, med svarta skåp, en dubbeldusch, vit kakel, marmorkakel, marmorgolv och kaklad bänkskiva
Foto på ett industriellt badrum, med svarta skåp, en dubbeldusch, vit kakel, marmorkakel, marmorgolv och kaklad bänkskiva
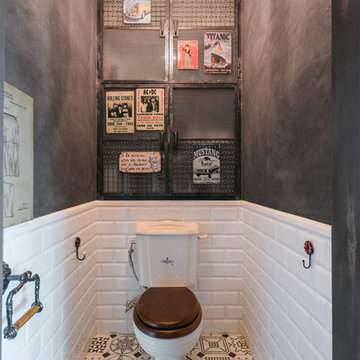
Дизайн-студия "Сигнал"
Bild på ett mellanstort industriellt toalett, med vit kakel, klinkergolv i porslin, en toalettstol med separat cisternkåpa, tunnelbanekakel och svarta väggar
Bild på ett mellanstort industriellt toalett, med vit kakel, klinkergolv i porslin, en toalettstol med separat cisternkåpa, tunnelbanekakel och svarta väggar

photos by Pedro Marti
The owner’s of this apartment had been living in this large working artist’s loft in Tribeca since the 70’s when they occupied the vacated space that had previously been a factory warehouse. Since then the space had been adapted for the husband and wife, both artists, to house their studios as well as living quarters for their growing family. The private areas were previously separated from the studio with a series of custom partition walls. Now that their children had grown and left home they were interested in making some changes. The major change was to take over spaces that were the children’s bedrooms and incorporate them in a new larger open living/kitchen space. The previously enclosed kitchen was enlarged creating a long eat-in counter at the now opened wall that had divided off the living room. The kitchen cabinetry capitalizes on the full height of the space with extra storage at the tops for seldom used items. The overall industrial feel of the loft emphasized by the exposed electrical and plumbing that run below the concrete ceilings was supplemented by a grid of new ceiling fans and industrial spotlights. Antique bubble glass, vintage refrigerator hinges and latches were chosen to accent simple shaker panels on the new kitchen cabinetry, including on the integrated appliances. A unique red industrial wheel faucet was selected to go with the integral black granite farm sink. The white subway tile that pre-existed in the kitchen was continued throughout the enlarged area, previously terminating 5 feet off the ground, it was expanded in a contrasting herringbone pattern to the full 12 foot height of the ceilings. This same tile motif was also used within the updated bathroom on top of a concrete-like porcelain floor tile. The bathroom also features a large white porcelain laundry sink with industrial fittings and a vintage stainless steel medicine display cabinet. Similar vintage stainless steel cabinets are also used in the studio spaces for storage. And finally black iron plumbing pipe and fittings were used in the newly outfitted closets to create hanging storage and shelving to complement the overall industrial feel.
Pedro Marti
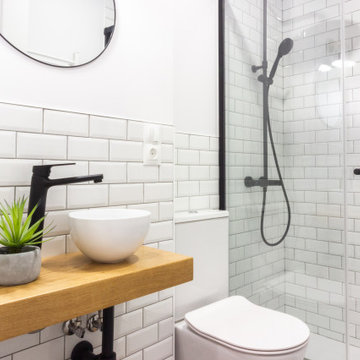
Un baño completamente anticuado convertido en un baño modernos con guiños al estilo industrial y rústico moderno. Ganamos 50 cm a la habitación contigua para tener una zona de lavabo muy grande y una zona de ducha. El suelo en tipo cemento hezagonal y el azulejo blanco en espiga le da caracter a la vez que lo hace atemporal Diseño fityourhouse estudio interiores Cantabria
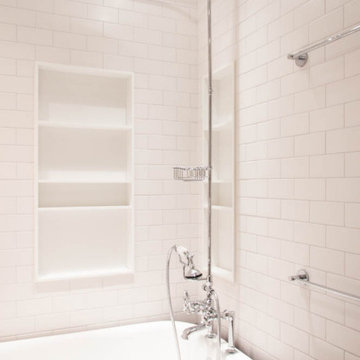
Matte white subway tile, Corian shower niches
Idéer för små industriella vitt en-suite badrum, med släta luckor, vita väggar, ett nedsänkt handfat, grått golv, vita skåp, ett badkar med tassar, en vägghängd toalettstol, vit kakel, keramikplattor, mosaikgolv och dusch med duschdraperi
Idéer för små industriella vitt en-suite badrum, med släta luckor, vita väggar, ett nedsänkt handfat, grått golv, vita skåp, ett badkar med tassar, en vägghängd toalettstol, vit kakel, keramikplattor, mosaikgolv och dusch med duschdraperi
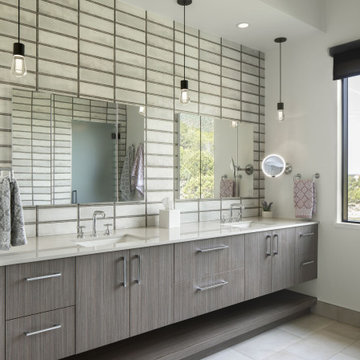
Foto på ett stort industriellt vit en-suite badrum, med släta luckor, bruna skåp, ett fristående badkar, en hörndusch, vit kakel, keramikplattor, vita väggar, klinkergolv i porslin, ett undermonterad handfat, bänkskiva i kvarts, vitt golv och dusch med gångjärnsdörr
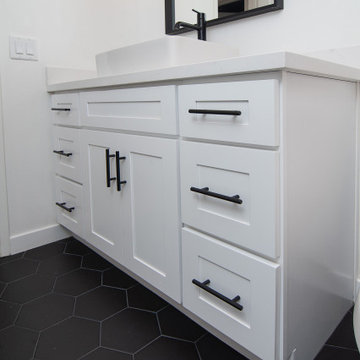
Foto på ett mellanstort industriellt vit badrum med dusch, med skåp i shakerstil, vita skåp, ett badkar i en alkov, en toalettstol med separat cisternkåpa, vit kakel, tunnelbanekakel, vita väggar, klinkergolv i porslin, en dusch/badkar-kombination, ett fristående handfat, svart golv och dusch med duschdraperi
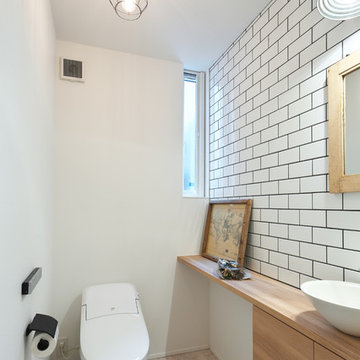
Idéer för små industriella vitt toaletter, med släta luckor, skåp i ljust trä, vit kakel, tunnelbanekakel, vita väggar, vinylgolv, ett fristående handfat, träbänkskiva och grått golv
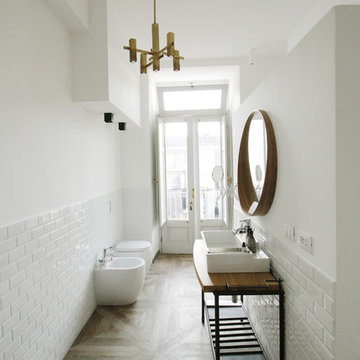
@FattoreQ
Idéer för ett mycket stort industriellt brun badrum med dusch, med släta luckor, vita skåp, en kantlös dusch, en toalettstol med hel cisternkåpa, vit kakel, porslinskakel, vita väggar, klinkergolv i porslin, träbänkskiva, brunt golv, med dusch som är öppen och ett konsol handfat
Idéer för ett mycket stort industriellt brun badrum med dusch, med släta luckor, vita skåp, en kantlös dusch, en toalettstol med hel cisternkåpa, vit kakel, porslinskakel, vita väggar, klinkergolv i porslin, träbänkskiva, brunt golv, med dusch som är öppen och ett konsol handfat
1 497 foton på industriellt badrum, med vit kakel
9
