2 039 foton på industriellt badrum, med vita väggar
Sortera efter:
Budget
Sortera efter:Populärt i dag
101 - 120 av 2 039 foton
Artikel 1 av 3

The "Dream of the '90s" was alive in this industrial loft condo before Neil Kelly Portland Design Consultant Erika Altenhofen got her hands on it. No new roof penetrations could be made, so we were tasked with updating the current footprint. Erika filled the niche with much needed storage provisions, like a shelf and cabinet. The shower tile will replaced with stunning blue "Billie Ombre" tile by Artistic Tile. An impressive marble slab was laid on a fresh navy blue vanity, white oval mirrors and fitting industrial sconce lighting rounds out the remodeled space.

Inspiration för ett litet industriellt vit vitt en-suite badrum, med släta luckor, skåp i mellenmörkt trä, ett badkar i en alkov, en dusch/badkar-kombination, en toalettstol med hel cisternkåpa, vit kakel, keramikplattor, vita väggar, cementgolv, ett fristående handfat, bänkskiva i kvartsit, svart golv och dusch med duschdraperi
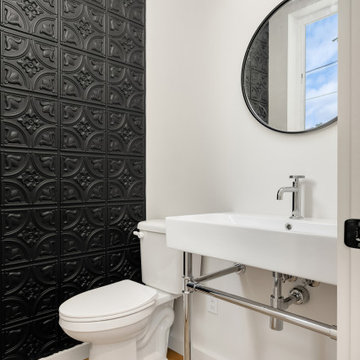
Bild på ett industriellt toalett, med en toalettstol med separat cisternkåpa, svart kakel, vita väggar, mellanmörkt trägolv, ett konsol handfat och brunt golv
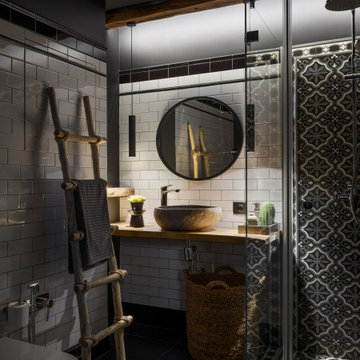
Inredning av ett industriellt litet beige beige toalett, med en vägghängd toalettstol, vit kakel, keramikplattor, vita väggar, klinkergolv i porslin, ett nedsänkt handfat, träbänkskiva och svart golv
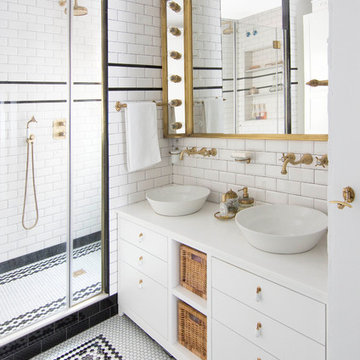
Trabajo realizado por el estudio ESPACIO EN BLANCO.
Interiorista: BÁRBARA AURELL
www.espacioenblancoestudio.com
Año del proyecto: 2016
País: España
Foto: Nina Antón
Lavabos Nápoles de Bathco
Suelo Mosaico de Hisbalit

The master bedroom suite exudes elegance and functionality with a spacious walk-in closet boasting versatile storage solutions. The bedroom itself boasts a striking full-wall headboard crafted from painted black beadboard, complemented by aged oak flooring and adjacent black matte tile in the bath and closet areas. Custom nightstands on either side of the bed provide convenience, illuminated by industrial rope pendants overhead. The master bath showcases an industrial aesthetic with white subway tile, aged oak cabinetry, and a luxurious walk-in shower. Black plumbing fixtures and hardware add a sophisticated touch, completing this harmoniously designed and well-appointed master suite.
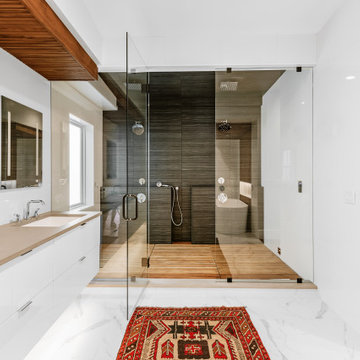
Inspiration för industriella brunt badrum, med släta luckor, vita skåp, en kantlös dusch, grå kakel, vita väggar, ett undermonterad handfat, vitt golv och dusch med gångjärnsdörr

THE PARTY CONTINUES Signature blue-green glass-tile reappears in second floor Master Bathroom to mark wall that separates this rowhouse from its adjacent neighbor. Printmaker’s vanity lends to industrial loft vibe. Grid of domed milk glass ceiling light fixture shades reflect in tile.

Exempel på ett litet industriellt toalett, med skåp i slitet trä, en toalettstol med separat cisternkåpa, klinkergolv i keramik, ett undermonterad handfat, bänkskiva i täljsten, grått golv och vita väggar
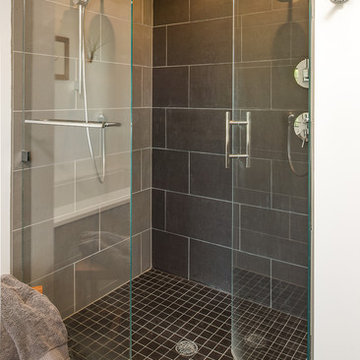
Designer: Paige Fuller
Photos: Phoenix Photographic
Exempel på ett stort industriellt en-suite badrum, med släta luckor, skåp i mellenmörkt trä, ett platsbyggt badkar, en dusch i en alkov, en toalettstol med separat cisternkåpa, grå kakel, keramikplattor, vita väggar, klinkergolv i keramik, ett undermonterad handfat och bänkskiva i kvarts
Exempel på ett stort industriellt en-suite badrum, med släta luckor, skåp i mellenmörkt trä, ett platsbyggt badkar, en dusch i en alkov, en toalettstol med separat cisternkåpa, grå kakel, keramikplattor, vita väggar, klinkergolv i keramik, ett undermonterad handfat och bänkskiva i kvarts

Marcell Puzsar, Brightroom Photography
Inredning av ett industriellt stort en-suite badrum, med luckor med infälld panel, grå skåp, ett fristående badkar, en hörndusch, en toalettstol med separat cisternkåpa, grå kakel, keramikplattor, vita väggar, mellanmörkt trägolv, ett nedsänkt handfat och laminatbänkskiva
Inredning av ett industriellt stort en-suite badrum, med luckor med infälld panel, grå skåp, ett fristående badkar, en hörndusch, en toalettstol med separat cisternkåpa, grå kakel, keramikplattor, vita väggar, mellanmörkt trägolv, ett nedsänkt handfat och laminatbänkskiva
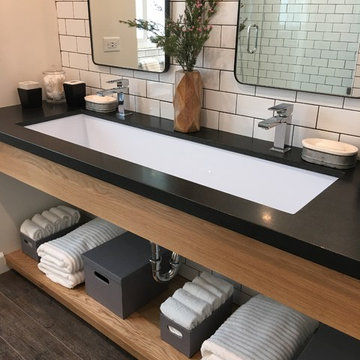
HVI
Idéer för ett mellanstort industriellt badrum, med öppna hyllor, skåp i mellenmörkt trä, en dusch i en alkov, en toalettstol med hel cisternkåpa, vit kakel, tunnelbanekakel, vita väggar, klinkergolv i keramik, ett avlångt handfat och granitbänkskiva
Idéer för ett mellanstort industriellt badrum, med öppna hyllor, skåp i mellenmörkt trä, en dusch i en alkov, en toalettstol med hel cisternkåpa, vit kakel, tunnelbanekakel, vita väggar, klinkergolv i keramik, ett avlångt handfat och granitbänkskiva

Nicolas Arellano
Foto på ett mellanstort industriellt en-suite badrum, med ett fristående handfat, släta luckor, skåp i ljust trä, en öppen dusch, en toalettstol med hel cisternkåpa, beige kakel, porslinskakel, vita väggar, klinkergolv i keramik och med dusch som är öppen
Foto på ett mellanstort industriellt en-suite badrum, med ett fristående handfat, släta luckor, skåp i ljust trä, en öppen dusch, en toalettstol med hel cisternkåpa, beige kakel, porslinskakel, vita väggar, klinkergolv i keramik och med dusch som är öppen
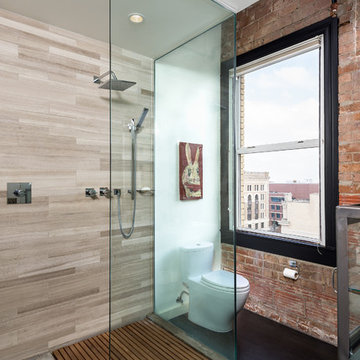
Peter Molick
Idéer för ett industriellt badrum, med en toalettstol med hel cisternkåpa, en öppen dusch, beige kakel, stenkakel, vita väggar och med dusch som är öppen
Idéer för ett industriellt badrum, med en toalettstol med hel cisternkåpa, en öppen dusch, beige kakel, stenkakel, vita väggar och med dusch som är öppen
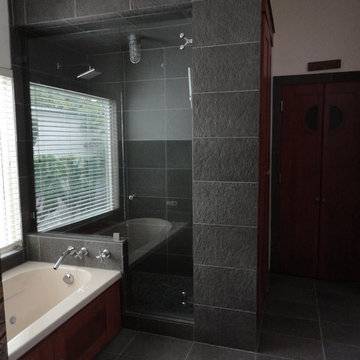
Remodel of master on the smaller side. Project was to match existing sink cabinetry , while updating the shower/tub. Another example of how a custom designer/builder can make your vision come true.

Foto på ett industriellt brun toalett, med öppna hyllor, bruna skåp, blå kakel, mosaik, vita väggar, vinylgolv, ett undermonterad handfat och grått golv
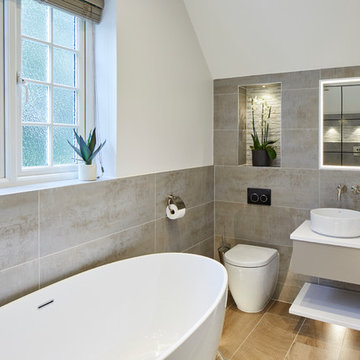
Snook Photography
Bild på ett mellanstort industriellt vit vitt en-suite badrum, med grå kakel, porslinskakel, släta luckor, grå skåp, ett fristående badkar, vita väggar, ett fristående handfat och brunt golv
Bild på ett mellanstort industriellt vit vitt en-suite badrum, med grå kakel, porslinskakel, släta luckor, grå skåp, ett fristående badkar, vita väggar, ett fristående handfat och brunt golv

photos by Pedro Marti
This large light-filled open loft in the Tribeca neighborhood of New York City was purchased by a growing family to make into their family home. The loft, previously a lighting showroom, had been converted for residential use with the standard amenities but was entirely open and therefore needed to be reconfigured. One of the best attributes of this particular loft is its extremely large windows situated on all four sides due to the locations of neighboring buildings. This unusual condition allowed much of the rear of the space to be divided into 3 bedrooms/3 bathrooms, all of which had ample windows. The kitchen and the utilities were moved to the center of the space as they did not require as much natural lighting, leaving the entire front of the loft as an open dining/living area. The overall space was given a more modern feel while emphasizing it’s industrial character. The original tin ceiling was preserved throughout the loft with all new lighting run in orderly conduit beneath it, much of which is exposed light bulbs. In a play on the ceiling material the main wall opposite the kitchen was clad in unfinished, distressed tin panels creating a focal point in the home. Traditional baseboards and door casings were thrown out in lieu of blackened steel angle throughout the loft. Blackened steel was also used in combination with glass panels to create an enclosure for the office at the end of the main corridor; this allowed the light from the large window in the office to pass though while creating a private yet open space to work. The master suite features a large open bath with a sculptural freestanding tub all clad in a serene beige tile that has the feel of concrete. The kids bath is a fun play of large cobalt blue hexagon tile on the floor and rear wall of the tub juxtaposed with a bright white subway tile on the remaining walls. The kitchen features a long wall of floor to ceiling white and navy cabinetry with an adjacent 15 foot island of which half is a table for casual dining. Other interesting features of the loft are the industrial ladder up to the small elevated play area in the living room, the navy cabinetry and antique mirror clad dining niche, and the wallpapered powder room with antique mirror and blackened steel accessories.
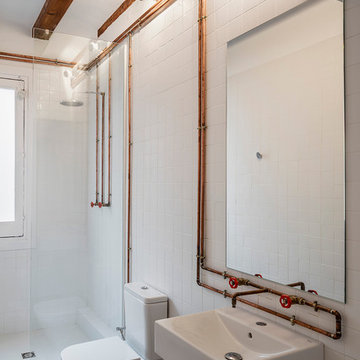
Adrià Goula
Inredning av ett industriellt mellanstort badrum med dusch, med en öppen dusch, en toalettstol med separat cisternkåpa, vita väggar och ett väggmonterat handfat
Inredning av ett industriellt mellanstort badrum med dusch, med en öppen dusch, en toalettstol med separat cisternkåpa, vita väggar och ett väggmonterat handfat
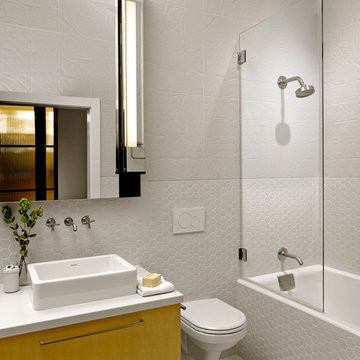
Cesar Rubio
Idéer för ett mellanstort industriellt badrum, med ett fristående handfat, släta luckor, ett badkar i en alkov, en dusch/badkar-kombination, en vägghängd toalettstol, vit kakel, vita väggar och gula skåp
Idéer för ett mellanstort industriellt badrum, med ett fristående handfat, släta luckor, ett badkar i en alkov, en dusch/badkar-kombination, en vägghängd toalettstol, vit kakel, vita väggar och gula skåp
2 039 foton på industriellt badrum, med vita väggar
6
